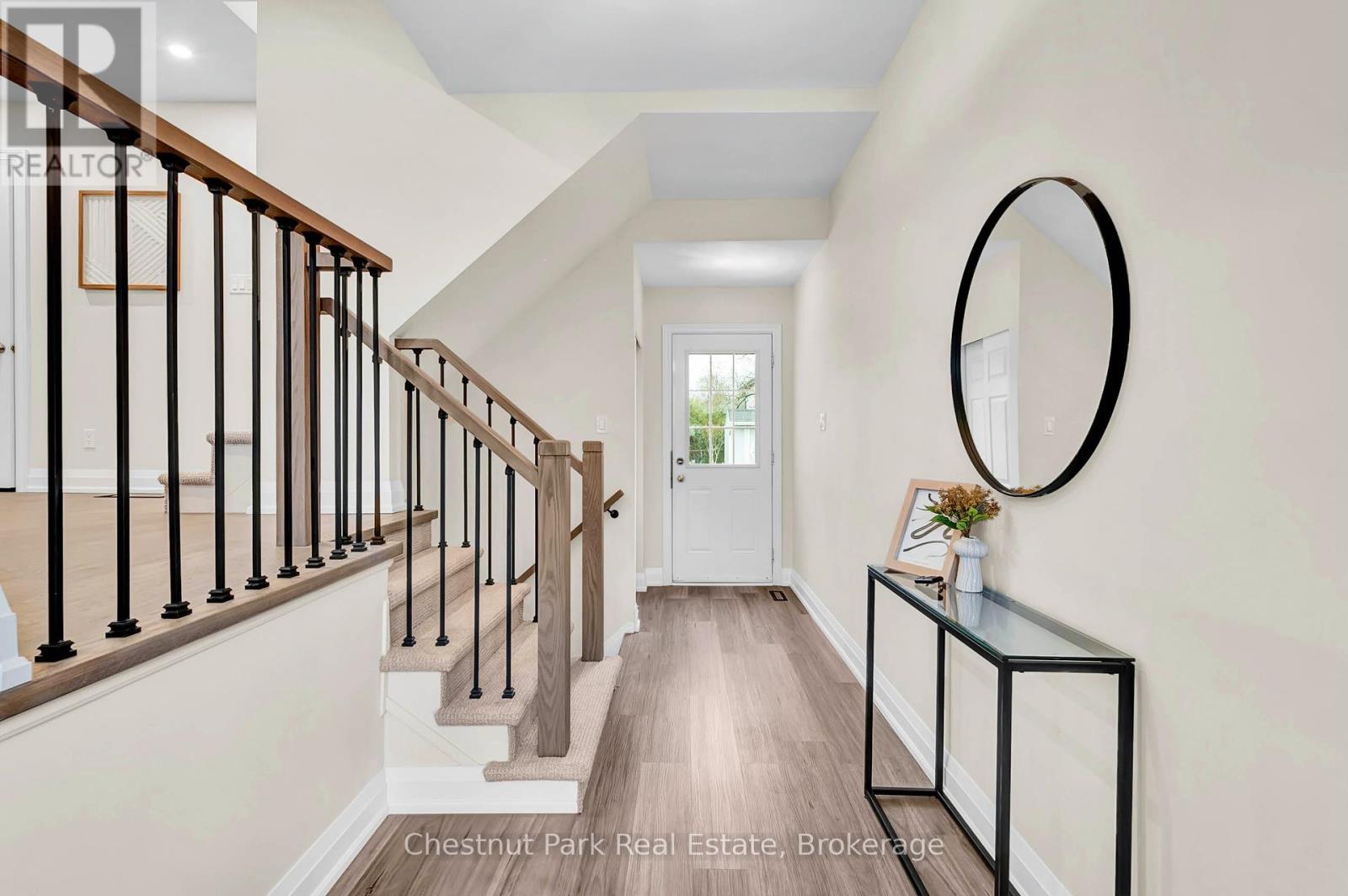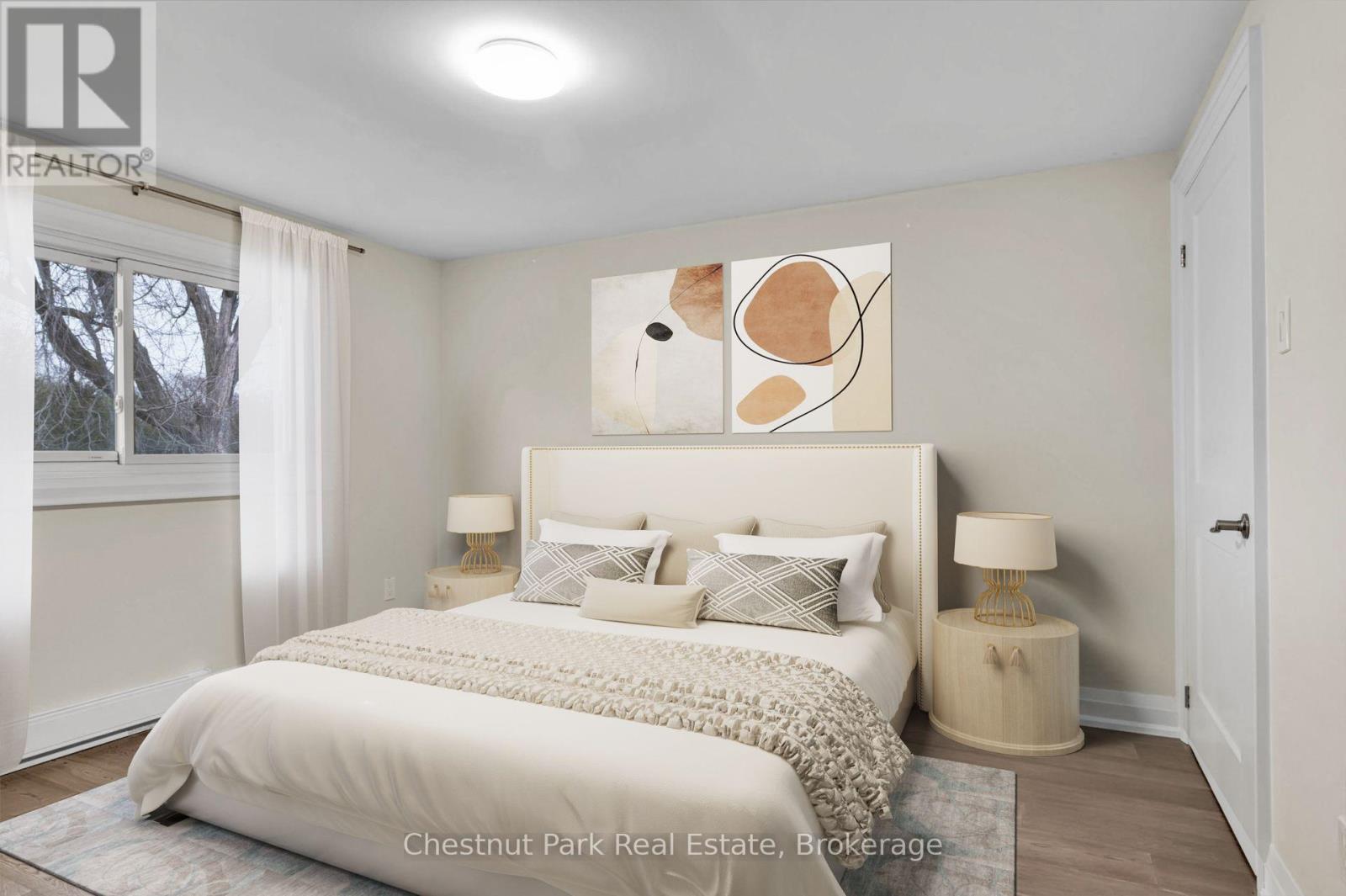1542 Glen Rutley Circle Mississauga (Applewood), Ontario L4X 1Z9
$1,424,999
Beautifully renovated top to bottom, this 4 bedroom, 3 bathroom home is ready for you to move in and enjoy immediately! Remodeled with care, no details were missed. An entertainers dream, this open concept floor plan boasts 2 living areas, 2 dining areas and a brand new white kitchen with quartz countertops & all new stainless steel appliances. Take pleasure in having renovated bathrooms, warm engineered hardwood floors, new lighting throughout, updated electrical, a new hot water tank and more! The lower level boast ample storage and is a true haven for family fun and relaxation with spacious rec room and large bonus room that could be used as a gym, games room, another bedroom - you choose! Gather outside on the beautiful 2 tiered deck and manicured yard while you listen to the tranquil sounds of water from your very own pond. Live walking distance away from many exceptional amenities and all the shopping you could need, Burnhamthorpe Community Centre and several top-rated Public & Catholic schools. This one checks all of the boxes! **** EXTRAS **** Bonus - Basement could easily be converted into a separate in-law/income suite (id:42776)
Property Details
| MLS® Number | W11895766 |
| Property Type | Single Family |
| Community Name | Applewood |
| Amenities Near By | Public Transit, Schools |
| Community Features | Community Centre |
| Equipment Type | Water Heater |
| Parking Space Total | 3 |
| Rental Equipment Type | Water Heater |
Building
| Bathroom Total | 3 |
| Bedrooms Above Ground | 4 |
| Bedrooms Total | 4 |
| Appliances | Water Heater, Garage Door Opener Remote(s), Refrigerator |
| Basement Development | Finished |
| Basement Type | Full (finished) |
| Construction Style Attachment | Detached |
| Cooling Type | Central Air Conditioning |
| Exterior Finish | Brick, Vinyl Siding |
| Flooring Type | Hardwood, Tile |
| Foundation Type | Concrete |
| Half Bath Total | 1 |
| Heating Fuel | Natural Gas |
| Heating Type | Forced Air |
| Stories Total | 2 |
| Type | House |
| Utility Water | Municipal Water |
Parking
| Attached Garage |
Land
| Acreage | No |
| Fence Type | Fenced Yard |
| Land Amenities | Public Transit, Schools |
| Sewer | Sanitary Sewer |
| Size Depth | 120 Ft |
| Size Frontage | 50 Ft |
| Size Irregular | 50 X 120 Ft |
| Size Total Text | 50 X 120 Ft |
Rooms
| Level | Type | Length | Width | Dimensions |
|---|---|---|---|---|
| Second Level | Bedroom 3 | 3.18 m | 3.51 m | 3.18 m x 3.51 m |
| Second Level | Bedroom 4 | 3.98 m | 3.08 m | 3.98 m x 3.08 m |
| Basement | Other | 4.01 m | 6.68 m | 4.01 m x 6.68 m |
| Basement | Laundry Room | 2.84 m | 3.02 m | 2.84 m x 3.02 m |
| Basement | Recreational, Games Room | 6.97 m | 6.51 m | 6.97 m x 6.51 m |
| Main Level | Living Room | 3.79 m | 6.49 m | 3.79 m x 6.49 m |
| Main Level | Dining Room | 3.19 m | 2.96 m | 3.19 m x 2.96 m |
| Main Level | Kitchen | 3.09 m | 7.17 m | 3.09 m x 7.17 m |
| Main Level | Family Room | 3.09 m | 4.87 m | 3.09 m x 4.87 m |
| Main Level | Primary Bedroom | 3.79 m | 3.06 m | 3.79 m x 3.06 m |
| Main Level | Bathroom | 2.76 m | 1.53 m | 2.76 m x 1.53 m |
| Main Level | Bedroom 2 | 2.76 m | 2.96 m | 2.76 m x 2.96 m |
https://www.realtor.ca/real-estate/27744241/1542-glen-rutley-circle-mississauga-applewood-applewood

110 Medora St.
Port Carling, Ontario P0B 1J0
(705) 765-6878
(705) 765-7330
www.chestnutpark.com/
Interested?
Contact us for more information








































