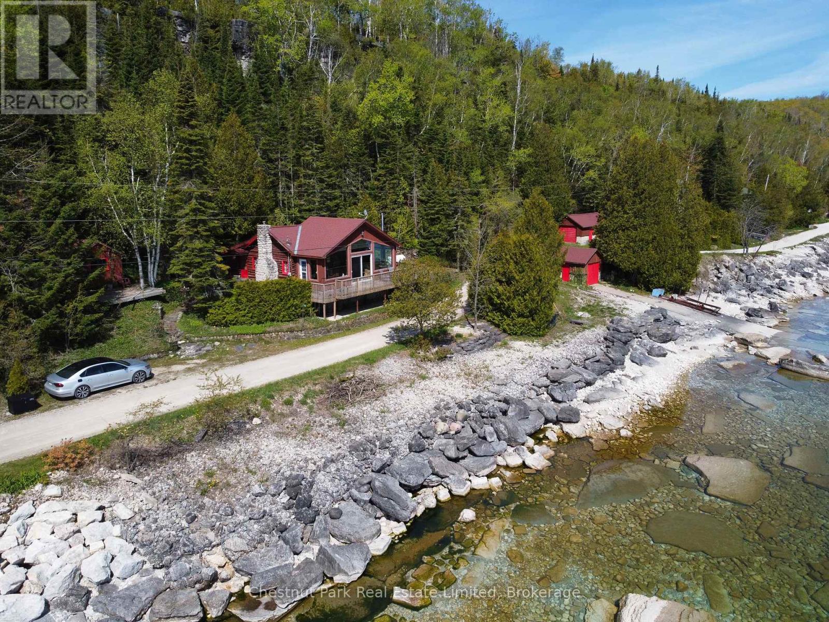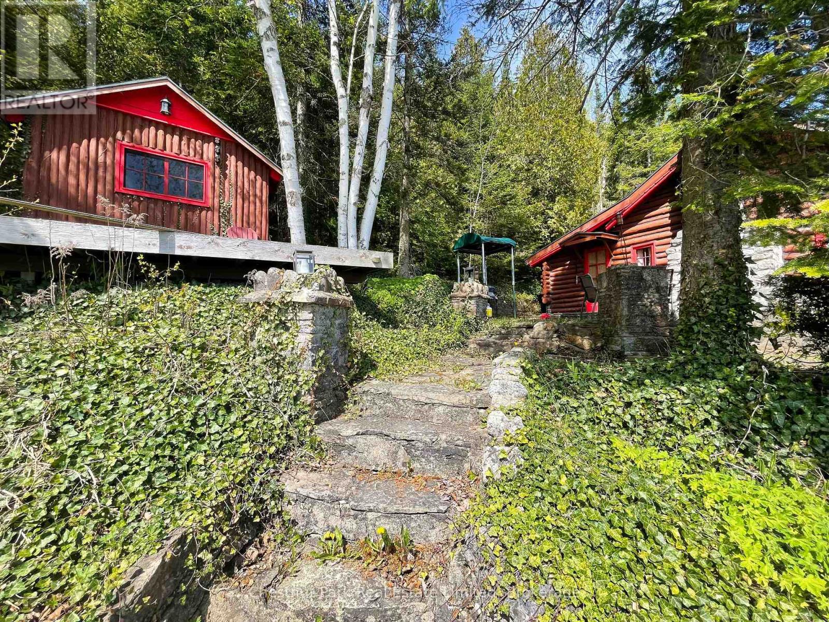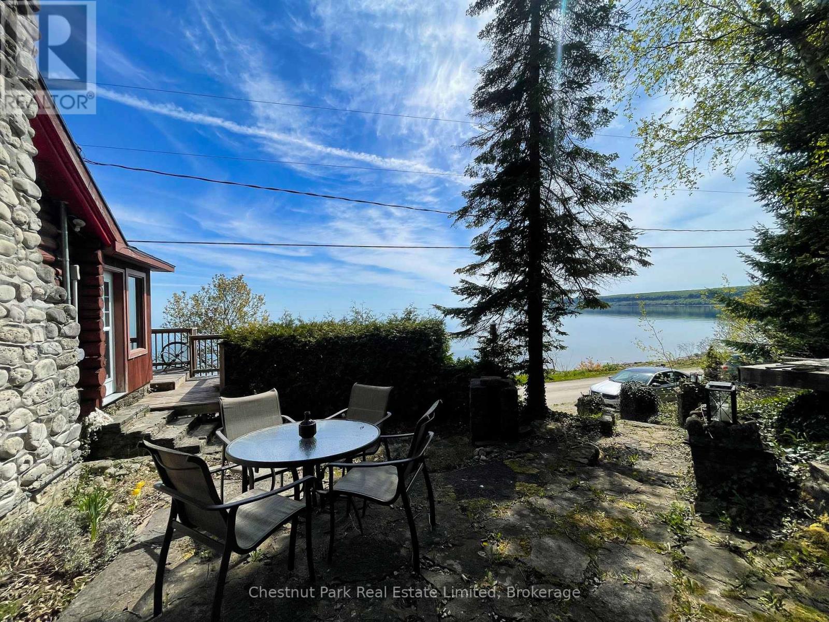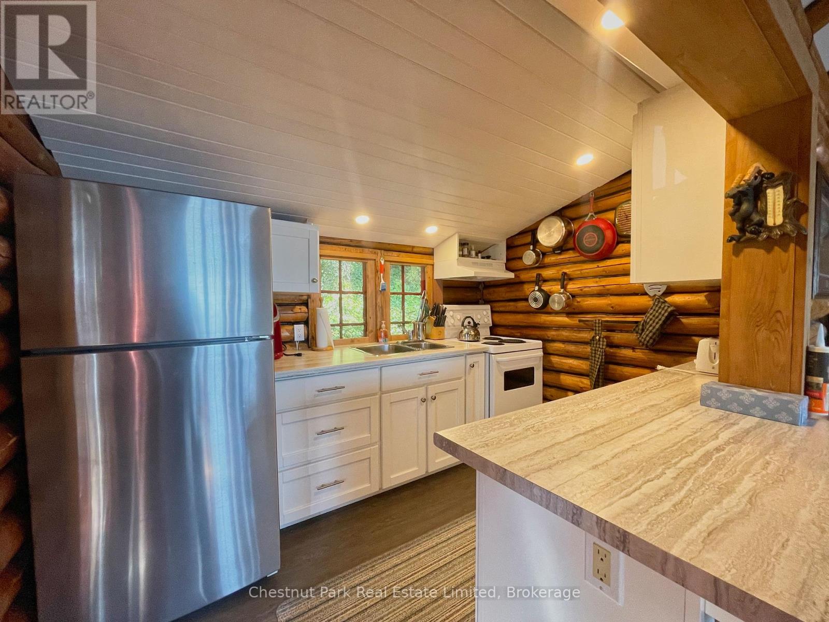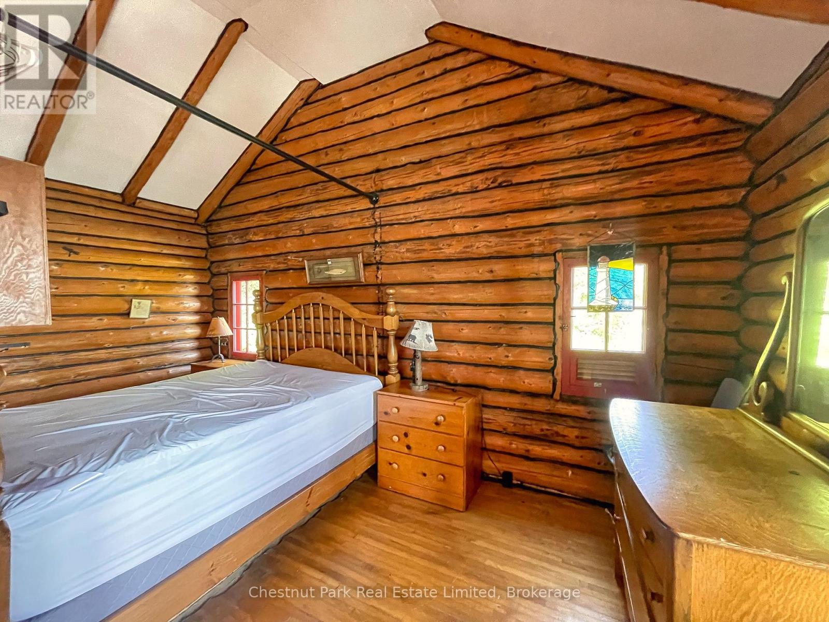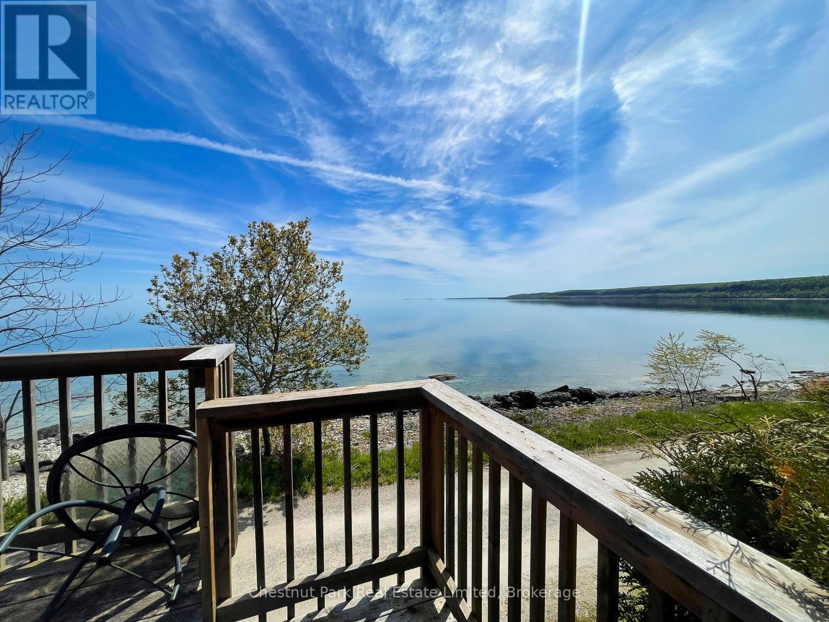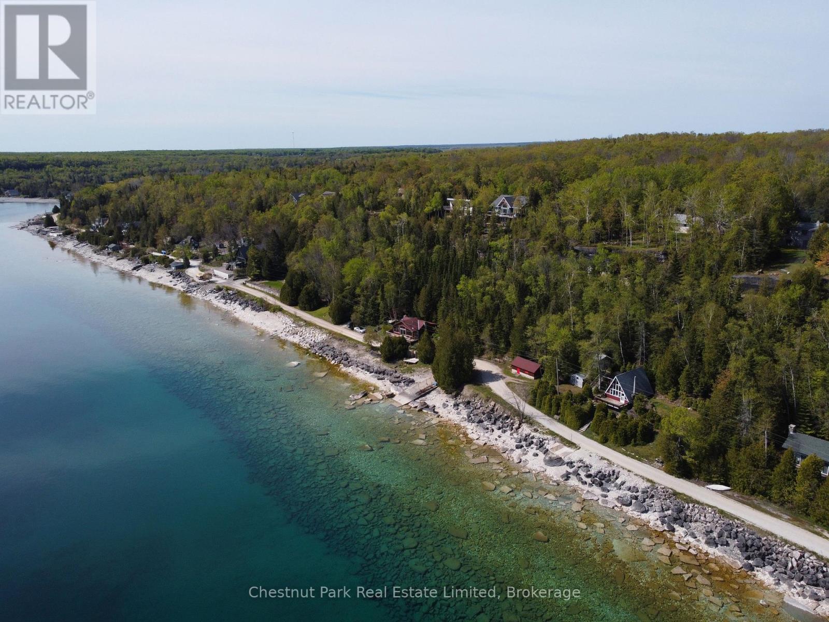155 North Shore Road Northern Bruce Peninsula, Ontario N0H 1W0
$1,150,000
SPECTACULAR GEORGIAN BAY VISTAS! Over 1 acre of waterfront property on the Bruce Peninsula (travelled road between). The value is in the incredible 255 ft frontage on Barrow Bay / Georgian Bay, giving you panoramic vistas of the Escarpment. The water frontage is owned to the high water mark and extensive supporting wall work has been completed along the shoreline. Enjoy this rustic log four season cottage built in 1948, full of charm and historic character. There is a large garage with loft and outer buildings. Additional outer buildings include: bunkhouse measuring 10 ft x 11 ft, boat house measuring 20.6 ft x 13 ft, and detached garage measuring 25 ft x 15 ft. We believe this to be one of the best waterfront properties available for sale on the Bruce Peninsula. Come and view the endless possibilities and make your dreams come true! (id:42776)
Property Details
| MLS® Number | X11891895 |
| Property Type | Single Family |
| Community Name | Northern Bruce Peninsula |
| Amenities Near By | Beach, Schools |
| Easement | Environment Protected, None |
| Equipment Type | Propane Tank |
| Features | Wooded Area, Rocky, Backs On Greenbelt |
| Parking Space Total | 4 |
| Rental Equipment Type | Propane Tank |
| Structure | Deck, Boathouse |
| View Type | View Of Water, Direct Water View |
| Water Front Type | Waterfront |
Building
| Bathroom Total | 1 |
| Bedrooms Above Ground | 2 |
| Bedrooms Total | 2 |
| Age | 51 To 99 Years |
| Appliances | Water Heater, Dryer, Stove, Washer, Refrigerator |
| Architectural Style | Chalet |
| Basement Type | Crawl Space |
| Construction Style Attachment | Detached |
| Exterior Finish | Log |
| Fire Protection | Smoke Detectors |
| Fireplace Present | Yes |
| Fireplace Total | 1 |
| Fireplace Type | Woodstove |
| Foundation Type | Stone |
| Heating Fuel | Propane |
| Heating Type | Other |
| Size Interior | 700 - 1,100 Ft2 |
| Type | House |
Parking
| Detached Garage |
Land
| Access Type | Year-round Access |
| Acreage | No |
| Land Amenities | Beach, Schools |
| Sewer | Septic System |
| Size Depth | 83 Ft |
| Size Frontage | 255 Ft |
| Size Irregular | 255 X 83 Ft |
| Size Total Text | 255 X 83 Ft |
| Zoning Description | R2-ims, Eh |
Rooms
| Level | Type | Length | Width | Dimensions |
|---|---|---|---|---|
| Main Level | Living Room | 5.74 m | 4.65 m | 5.74 m x 4.65 m |
| Main Level | Kitchen | 3 m | 1.96 m | 3 m x 1.96 m |
| Main Level | Bedroom | 3.05 m | 2.29 m | 3.05 m x 2.29 m |
| Main Level | Bedroom 2 | 3.05 m | 2.08 m | 3.05 m x 2.08 m |
| Main Level | Other | 8.53 m | 2.44 m | 8.53 m x 2.44 m |
Utilities
| Cable | Available |
| Electricity | Installed |
| Wireless | Available |

551 Berford St.
Wiarton, Ontario N0H 2T0
(519) 534-5757
(519) 534-0707
www.chestnutpark.com/

551 Berford St.
Wiarton, Ontario N0H 2T0
(519) 534-5757
(519) 534-0707
www.chestnutpark.com/
Contact Us
Contact us for more information

