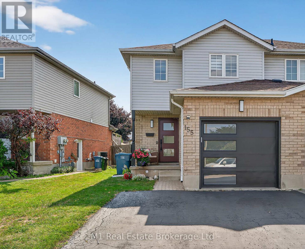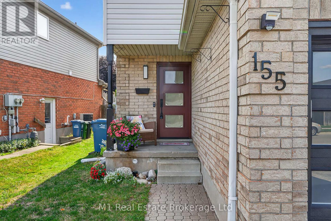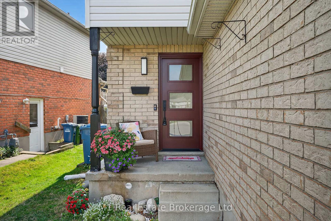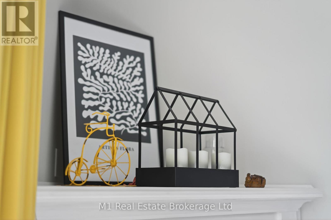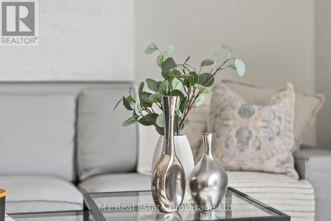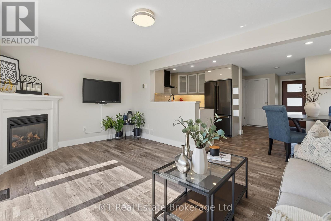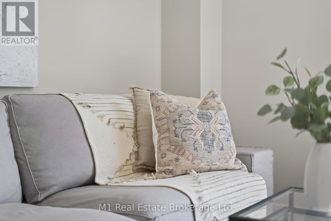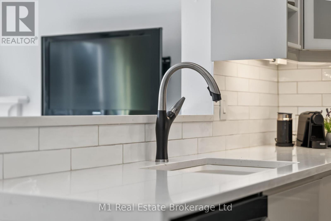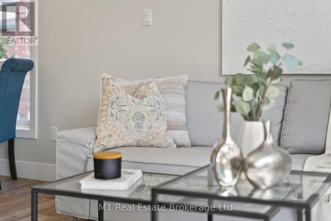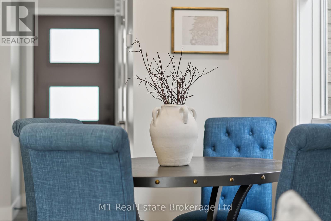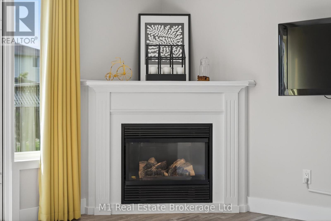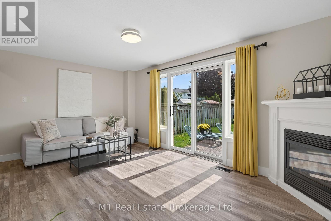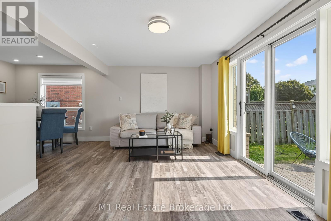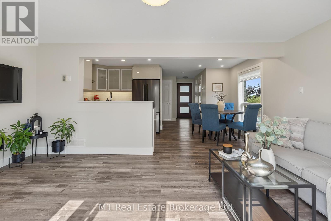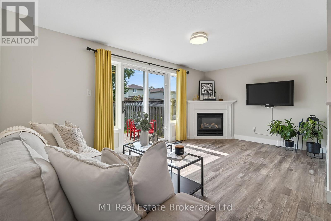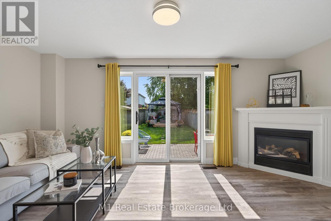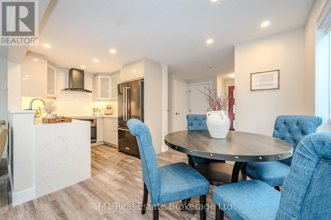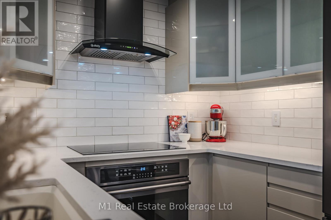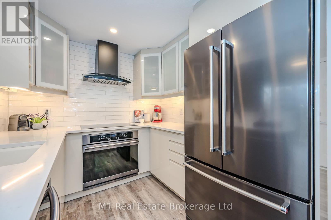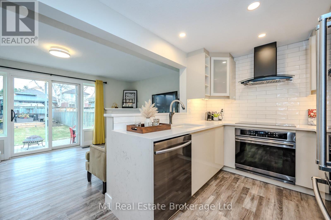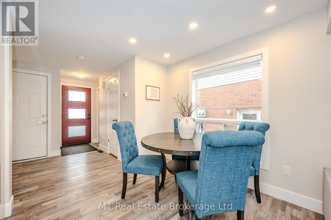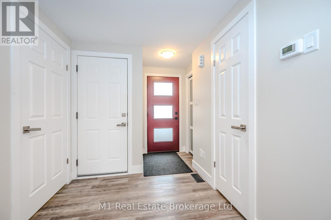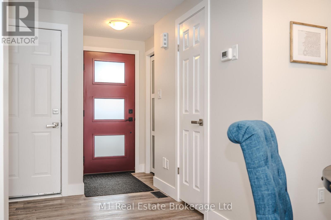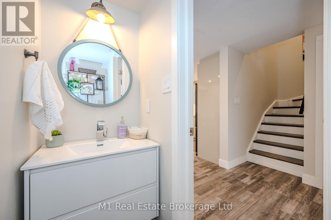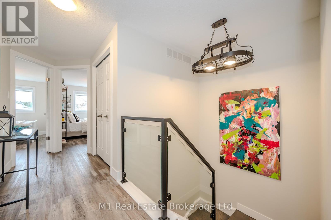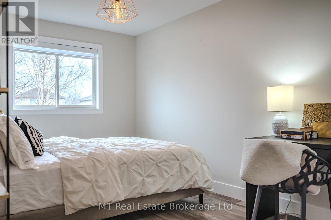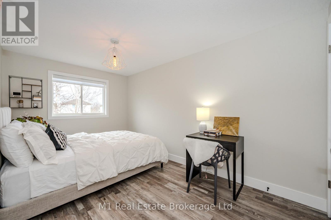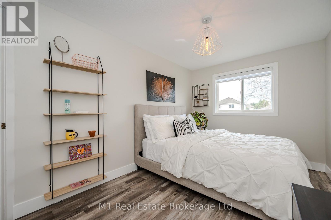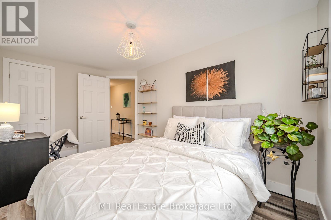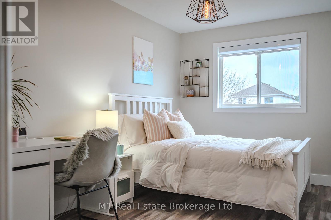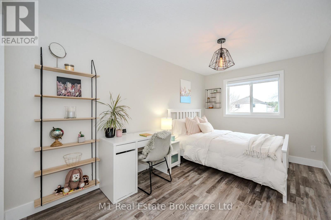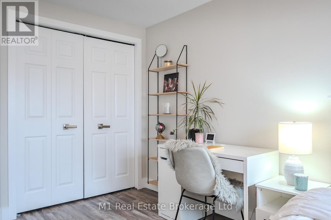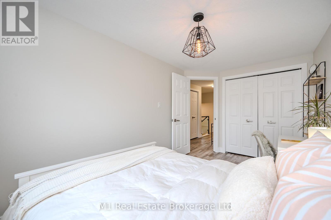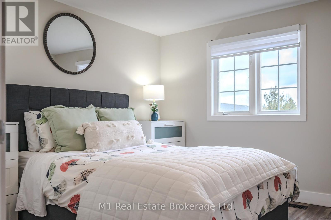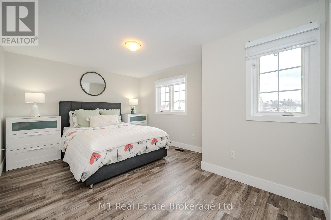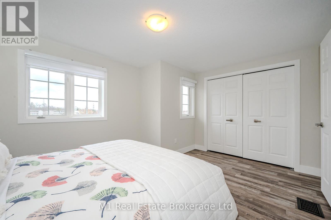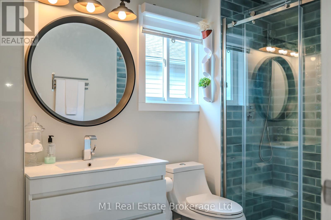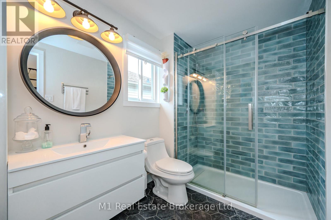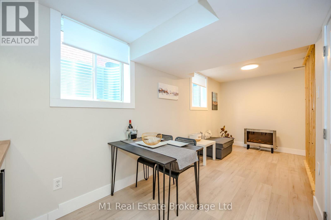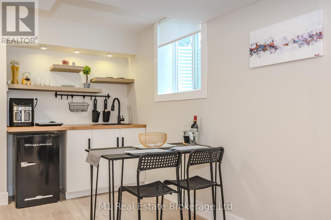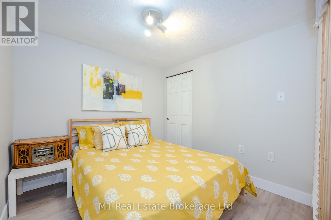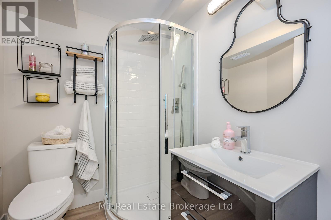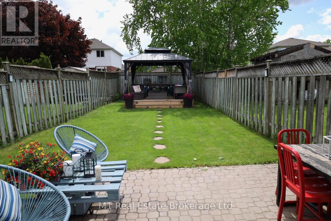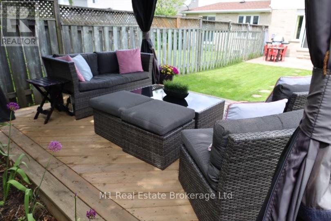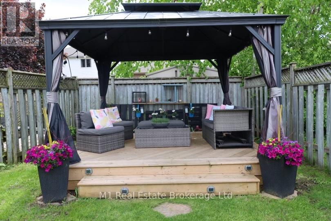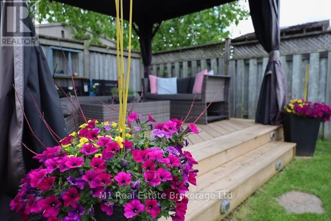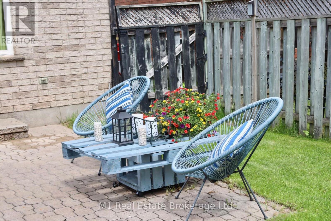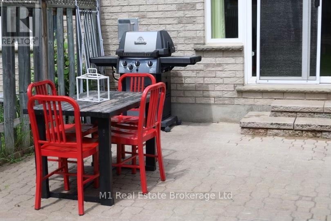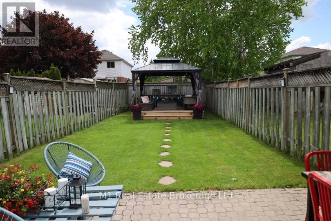155 Stephanie Drive Guelph, Ontario N1K 1X7
$749,900
Imagine stepping into your turn-key dream home in Guelph's vibrant West End, where over $100,000 in recent upgrades means there's nothing to do but pack your bags! This stunning 1700+ square foot gem has been fully renovated, top-to-bottom, with sleek new flooring, modern trim, and a chef's kitchen boasting sparkling appliances and pristine countertops, every inch is move-in ready. Picture your family thriving in this spacious haven, with three sun-drenched bedrooms upstairs that make every morning feel like a getaway. Downstairs, a full bathroom and convenient kitchenette create the perfect space for guests, teens, or cozy movie nights. Outside, your fully fenced backyard is ready for action a stone patio and charming gazebo set the scene for unforgettable BBQs or tranquil evenings under the stars. With a garage and parking for three, convenience is covered. Nestled in the heart of Guelph's West End, you're steps from Costco, the West End Rec Centre, and top-rated schools everything you need is right here. This isn't just a house; it's your new beginning, fully equipped and waiting for you to start living your story. Book a showing now before someone else claims this turn-key masterpiece! (id:42776)
Open House
This property has open houses!
12:00 pm
Ends at:2:00 pm
2:00 pm
Ends at:4:00 pm
Property Details
| MLS® Number | X12425465 |
| Property Type | Single Family |
| Community Name | Willow West/Sugarbush/West Acres |
| Amenities Near By | Park, Schools |
| Equipment Type | Water Heater, Water Softener |
| Parking Space Total | 3 |
| Rental Equipment Type | Water Heater, Water Softener |
Building
| Bathroom Total | 3 |
| Bedrooms Above Ground | 3 |
| Bedrooms Below Ground | 1 |
| Bedrooms Total | 4 |
| Appliances | Central Vacuum, All, Window Coverings |
| Basement Development | Finished |
| Basement Type | N/a (finished) |
| Construction Style Attachment | Semi-detached |
| Cooling Type | Central Air Conditioning |
| Exterior Finish | Brick, Vinyl Siding |
| Fireplace Present | Yes |
| Flooring Type | Vinyl |
| Foundation Type | Unknown |
| Half Bath Total | 1 |
| Heating Fuel | Natural Gas |
| Heating Type | Forced Air |
| Stories Total | 2 |
| Size Interior | 1,100 - 1,500 Ft2 |
| Type | House |
| Utility Water | Municipal Water |
Parking
| Attached Garage | |
| Garage |
Land
| Acreage | No |
| Land Amenities | Park, Schools |
| Sewer | Sanitary Sewer |
| Size Depth | 121 Ft ,4 In |
| Size Frontage | 29 Ft ,4 In |
| Size Irregular | 29.4 X 121.4 Ft |
| Size Total Text | 29.4 X 121.4 Ft |
Rooms
| Level | Type | Length | Width | Dimensions |
|---|---|---|---|---|
| Second Level | Primary Bedroom | 3.8 m | 3.35 m | 3.8 m x 3.35 m |
| Second Level | Bedroom 2 | 4.2 m | 2.6 m | 4.2 m x 2.6 m |
| Second Level | Bedroom 3 | 4.2 m | 2.55 m | 4.2 m x 2.55 m |
| Basement | Recreational, Games Room | 3.15 m | 2.15 m | 3.15 m x 2.15 m |
| Basement | Kitchen | 2.75 m | 2.1 m | 2.75 m x 2.1 m |
| Basement | Bedroom 4 | 2.75 m | 2.7 m | 2.75 m x 2.7 m |
| Main Level | Kitchen | 2.6 m | 2.5 m | 2.6 m x 2.5 m |
| Main Level | Living Room | 5.12 m | 3.15 m | 5.12 m x 3.15 m |
| Main Level | Dining Room | 2.6 m | 2.65 m | 2.6 m x 2.65 m |


Contact Us
Contact us for more information

