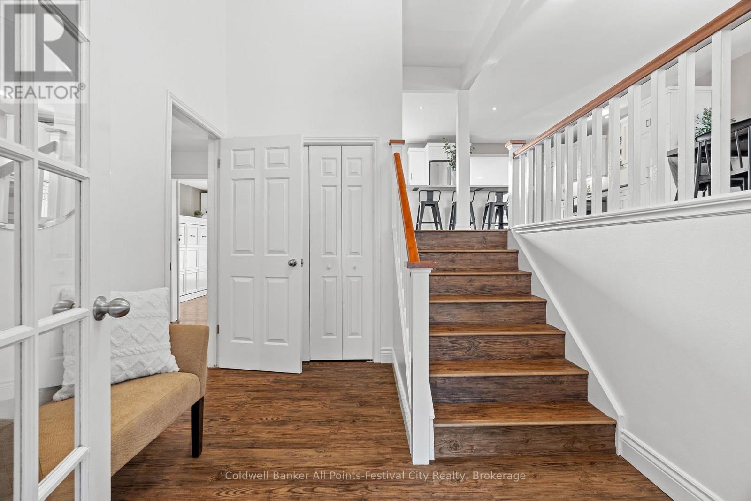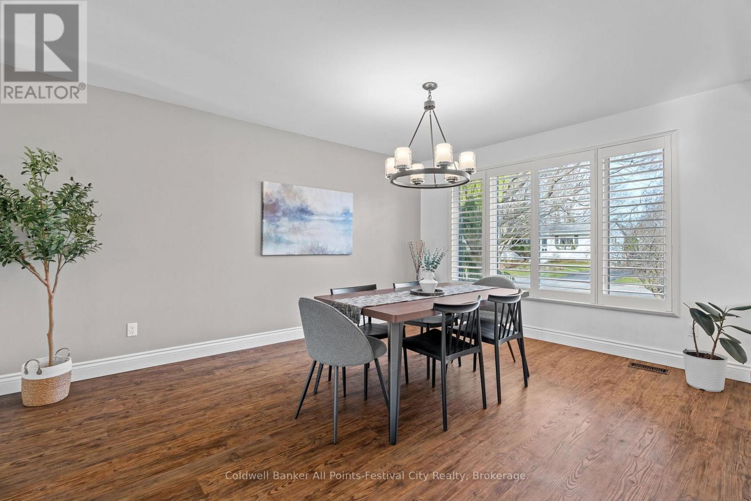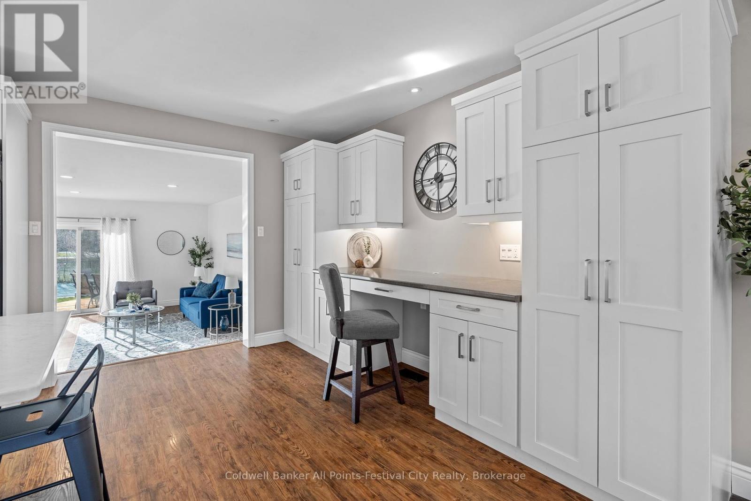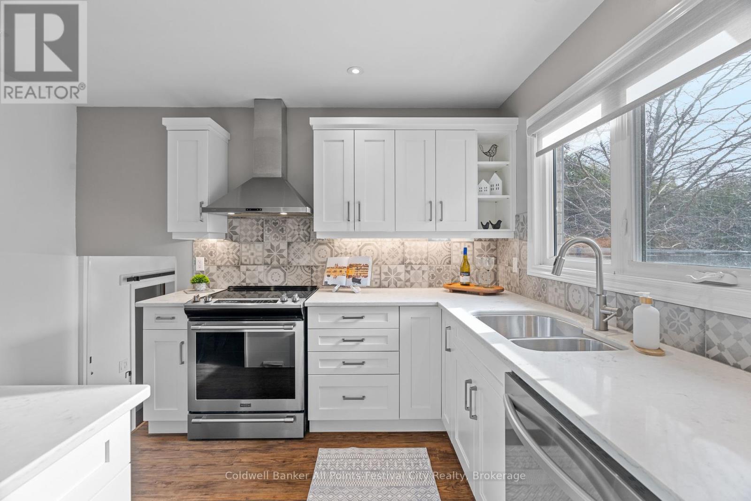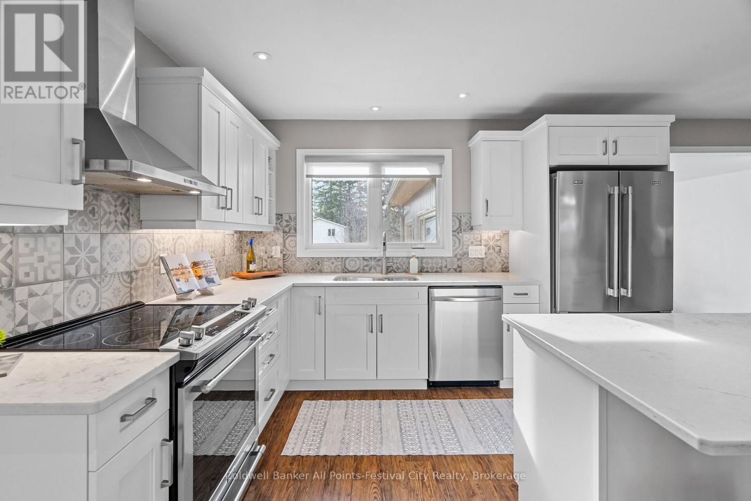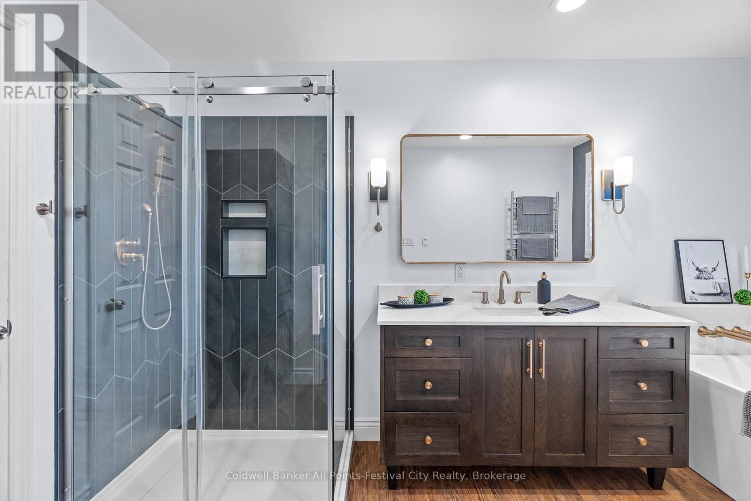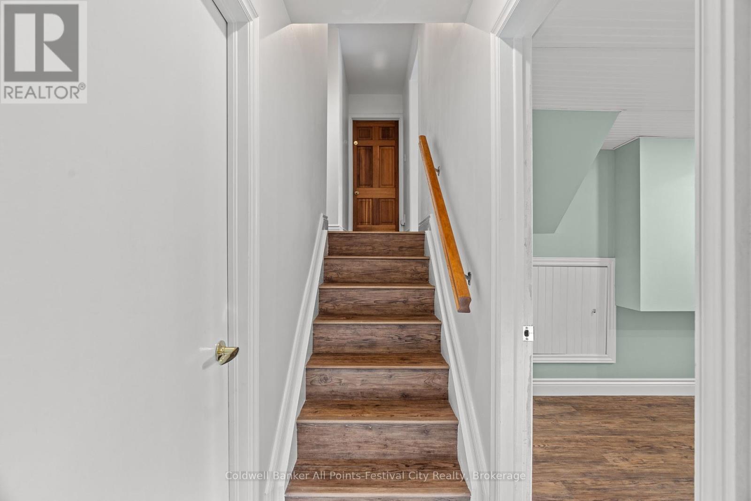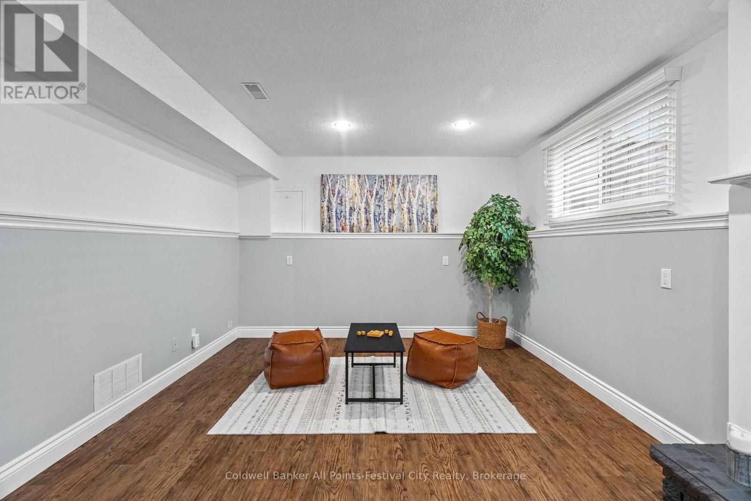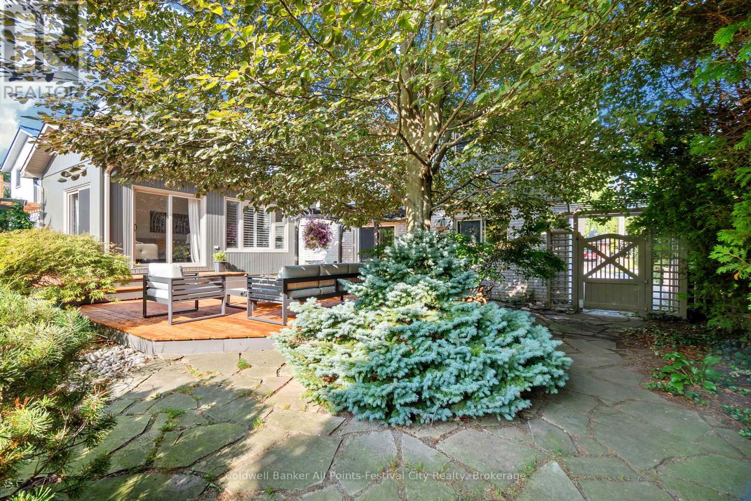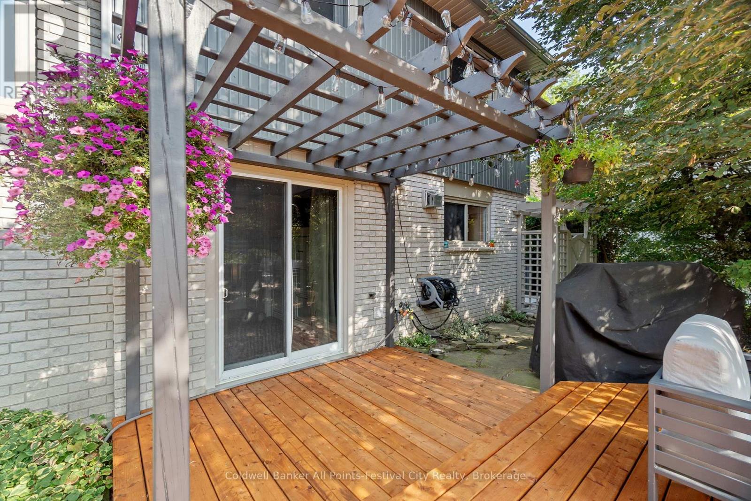156 Wilson Street Goderich, Ontario N7A 3X3
$865,000
Welcome to your dream home! This stunning, modern 4-level side split offers the perfect blend of style, comfort & outdoor living in gorgeous west-end Goderich - just a short walk from the shores of Lake Huron. Step inside to discover this inviting layout, with generous living spaces on each level. The spacious front foyer greets you upon entry with a main level 3pc washroom, laundry closet, backyard & garage access. The bright & airy, open concept modern kitchen with built-in desk & storage, dining area and stunning sunken family room will be the gathering places for family and friends. Two sets of patio doors provide deck access from this floor overlooking the gorgeous backyard & salt water pool area. Pool has a new (2024) efficient heat pump heater. The upper level features three generous bedrooms with great storage. The primary bedroom includes en-suite effect to the stunning 4pc bathroom. The lower level provides additional versatility in the cozy rec room with fireplace and beautiful natural light from the oversized windows. The home office or study space is also included on this level - an ideal place for working remotely or home schooling. Step outside to your own private paradise! The expansive backyard features a beautifully maintained in-ground pool, ideal for summer days and outdoor gatherings. The spacious, double long garage provides a work-shop or additional storage space for the hobbyist or gardener. Walking distance to schools, parks, recreation and all that downtown has to offer. You might even sneak a peek of a gorgeous sunset over the lake from the bedroom window! (id:42776)
Open House
This property has open houses!
1:00 pm
Ends at:2:30 pm
Property Details
| MLS® Number | X12058821 |
| Property Type | Single Family |
| Community Name | Goderich (Town) |
| Amenities Near By | Beach, Hospital, Schools, Park |
| Features | Carpet Free, Sump Pump |
| Parking Space Total | 5 |
| Pool Type | Inground Pool |
| Structure | Deck, Shed, Workshop |
Building
| Bathroom Total | 2 |
| Bedrooms Above Ground | 4 |
| Bedrooms Total | 4 |
| Age | 51 To 99 Years |
| Amenities | Fireplace(s) |
| Appliances | Water Heater - Tankless, Water Heater, Dishwasher, Dryer, Stove, Washer, Refrigerator |
| Basement Development | Finished |
| Basement Type | N/a (finished) |
| Construction Style Attachment | Detached |
| Construction Style Split Level | Sidesplit |
| Cooling Type | Central Air Conditioning |
| Exterior Finish | Brick, Vinyl Siding |
| Fireplace Present | Yes |
| Fireplace Total | 1 |
| Foundation Type | Concrete |
| Heating Fuel | Natural Gas |
| Heating Type | Forced Air |
| Size Interior | 1,500 - 2,000 Ft2 |
| Type | House |
| Utility Water | Municipal Water |
Parking
| Attached Garage | |
| Garage |
Land
| Acreage | No |
| Fence Type | Fenced Yard |
| Land Amenities | Beach, Hospital, Schools, Park |
| Landscape Features | Landscaped |
| Sewer | Sanitary Sewer |
| Size Depth | 135 Ft ,8 In |
| Size Frontage | 64 Ft ,10 In |
| Size Irregular | 64.9 X 135.7 Ft |
| Size Total Text | 64.9 X 135.7 Ft|under 1/2 Acre |
| Zoning Description | R2 |
Rooms
| Level | Type | Length | Width | Dimensions |
|---|---|---|---|---|
| Second Level | Dining Room | 4.72 m | 3.55 m | 4.72 m x 3.55 m |
| Second Level | Kitchen | 6.31 m | 4.72 m | 6.31 m x 4.72 m |
| Second Level | Living Room | 3.84 m | 5.75 m | 3.84 m x 5.75 m |
| Third Level | Bedroom 2 | 3.32 m | 3.72 m | 3.32 m x 3.72 m |
| Third Level | Bedroom 3 | 2.97 m | 3.72 m | 2.97 m x 3.72 m |
| Third Level | Primary Bedroom | 4.23 m | 3.83 m | 4.23 m x 3.83 m |
| Basement | Recreational, Games Room | 3.56 m | 8.07 m | 3.56 m x 8.07 m |
| Ground Level | Foyer | 5.53 m | 1.82 m | 5.53 m x 1.82 m |
| Ground Level | Bedroom 4 | 2.73 m | 3.72 m | 2.73 m x 3.72 m |
Utilities
| Cable | Installed |
| Sewer | Installed |
https://www.realtor.ca/real-estate/28113553/156-wilson-street-goderich-goderich-town-goderich-town

138 Courthouse Sq
Goderich, Ontario N7A 1M9
(519) 524-1175
www.coldwellbankerfc.com/

138 Courthouse Sq
Goderich, Ontario N7A 1M9
(519) 524-1175
www.coldwellbankerfc.com/
Contact Us
Contact us for more information






