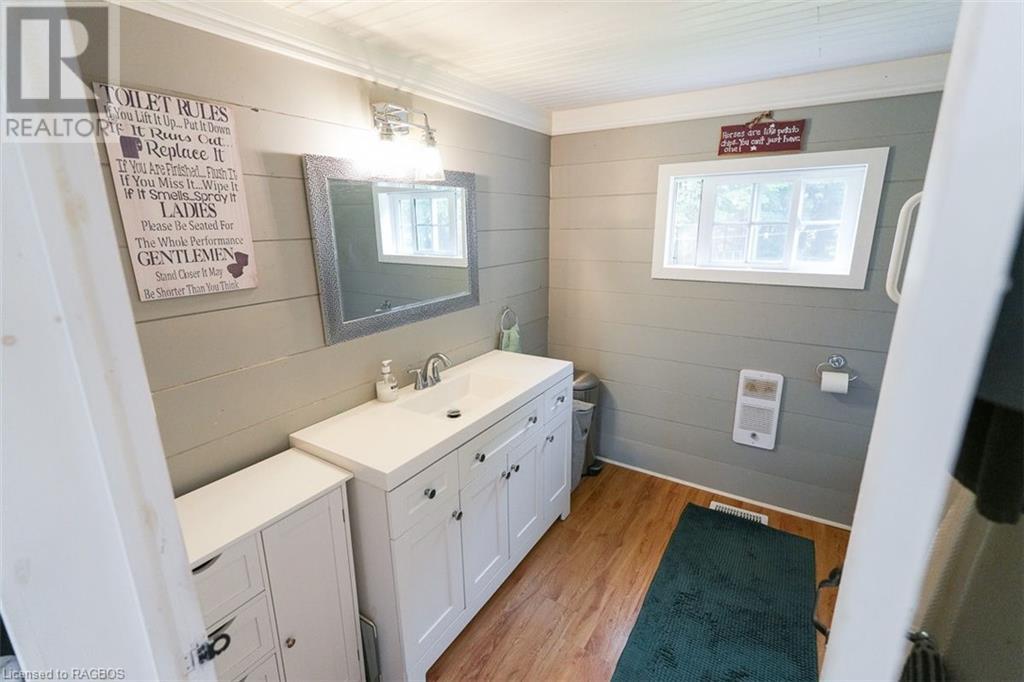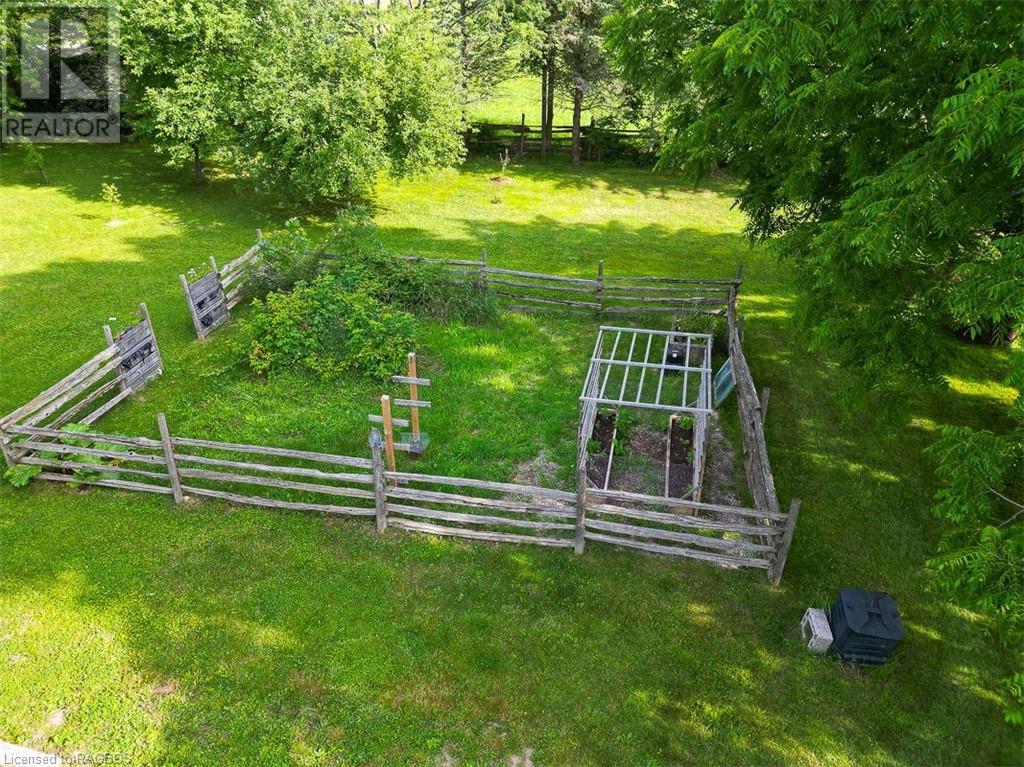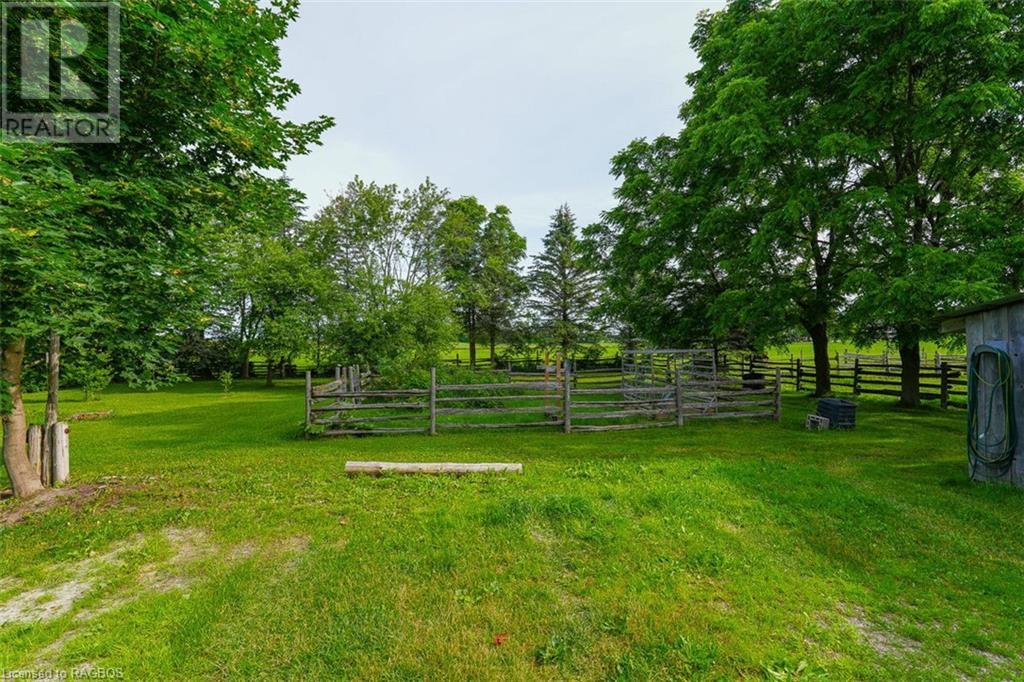156639 Concession 7a Chatsworth (Twp), Ontario N0H 1G0
$980,000
Situated on 48 acres on a quiet rural road, this charming log home offers the perfect blend of rustic tranquility and modern convenience. The home was disassembled in the 80's and brought to the property to be reassembled on a full foundation and walkout basement. The main floor has open concept kitchen, living, and dining area all centered around a large field stone fireplace. The main level also has a full 4 piece bath. The basement, with a second woodstove, den (currently being used as a second bedroom), laundry room, additional storage and walk-out, seamlessly extends your living space to the backyard oasis. The home is ducted with a forced air furnace and also features an additional woodstove in the basement. Some new Centennial Windows with transferable warranty. Enjoy the expansive decks or take a dip in the pool! Green thumbs will appreciate the raised veggie gardens. The property also features a well-maintained log barn 50x20 ft with lean-to addition 50x12 ft, complete with water and hydro and ideal for housing animals or equipment, alongside a cozy chicken coop, making this property a true rural retreat perfect for hobby farmers. Currently planted in hay and has about 35 acres workable with the balance bush. (id:42776)
Property Details
| MLS® Number | 40609030 |
| Property Type | Single Family |
| Amenities Near By | Schools |
| Communication Type | High Speed Internet |
| Community Features | Quiet Area |
| Equipment Type | Propane Tank |
| Features | Country Residential |
| Parking Space Total | 6 |
| Rental Equipment Type | Propane Tank |
| Structure | Barn |
Building
| Bathroom Total | 1 |
| Bedrooms Above Ground | 1 |
| Bedrooms Total | 1 |
| Appliances | Dryer, Refrigerator, Stove, Washer |
| Basement Development | Partially Finished |
| Basement Type | Full (partially Finished) |
| Constructed Date | 1982 |
| Construction Style Attachment | Detached |
| Cooling Type | None |
| Exterior Finish | Log |
| Foundation Type | Block |
| Heating Type | Forced Air, Stove |
| Stories Total | 2 |
| Size Interior | 1561.21 Sqft |
| Type | House |
| Utility Water | Drilled Well |
Land
| Access Type | Road Access |
| Acreage | Yes |
| Land Amenities | Schools |
| Sewer | Septic System |
| Size Irregular | 48 |
| Size Total | 48 Ac|25 - 50 Acres |
| Size Total Text | 48 Ac|25 - 50 Acres |
| Zoning Description | A1 & Ep |
Rooms
| Level | Type | Length | Width | Dimensions |
|---|---|---|---|---|
| Second Level | Primary Bedroom | 28'3'' x 17'3'' | ||
| Basement | Other | 27'2'' x 18'8'' | ||
| Basement | Laundry Room | 10'8'' x 9'2'' | ||
| Basement | Storage | 13'11'' x 8'2'' | ||
| Basement | Den | 9'3'' x 9'0'' | ||
| Main Level | 4pc Bathroom | 8'3'' x 8'0'' | ||
| Main Level | Kitchen | 8'3'' x 20'1'' | ||
| Main Level | Dining Room | 20'7'' x 12'9'' | ||
| Main Level | Living Room | 19'9'' x 15'2'' | ||
| Main Level | Foyer | 5'5'' x 18'6'' |
https://www.realtor.ca/real-estate/27123560/156639-concession-7a-chatsworth-twp
250-10th Street West
Owen Sound, Ontario N4K 3R3
(519) 963-7746
www.advantagerealtygreybruce.com/
250-10th Street West
Owen Sound, Ontario N4K 3R3
(519) 963-7746
www.advantagerealtygreybruce.com/
250-10th Street West
Owen Sound, Ontario N4K 3R3
(519) 963-7746
www.advantagerealtygreybruce.com/
Interested?
Contact us for more information














































