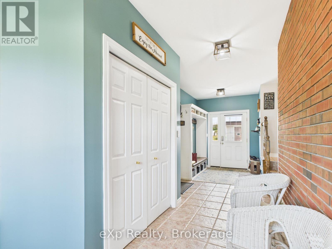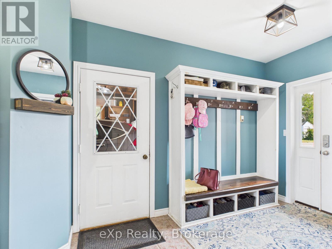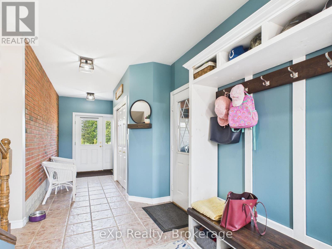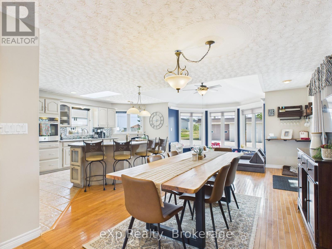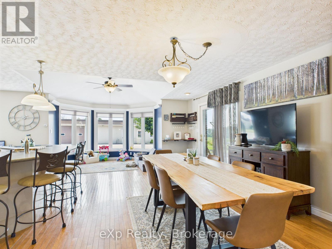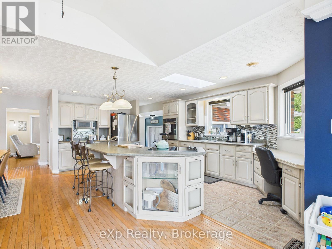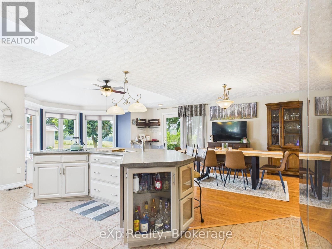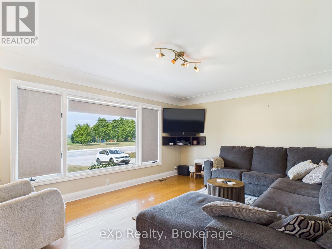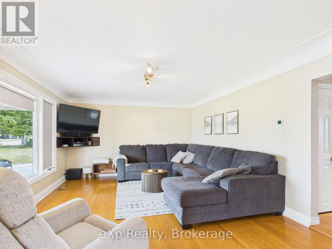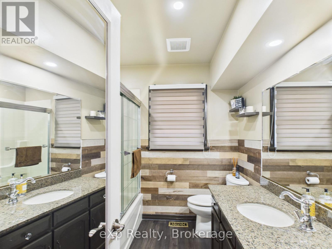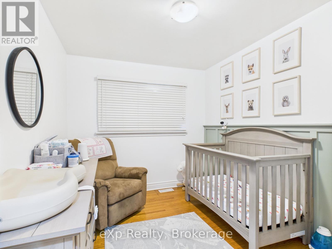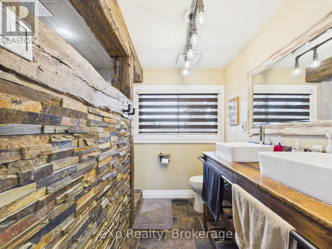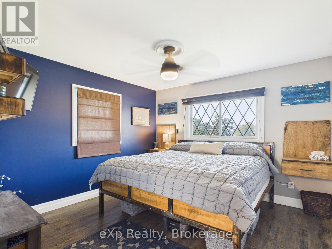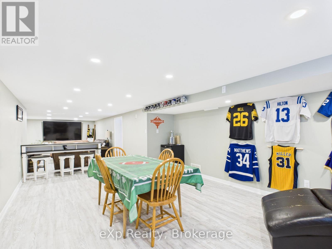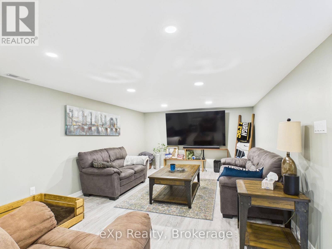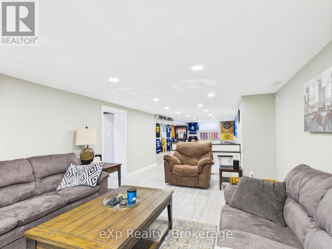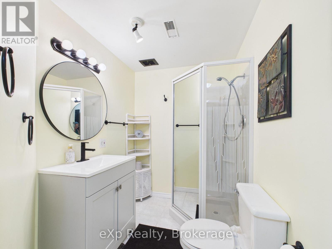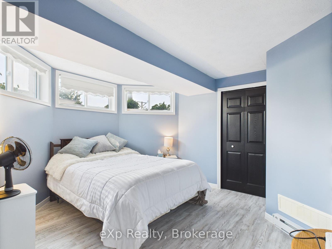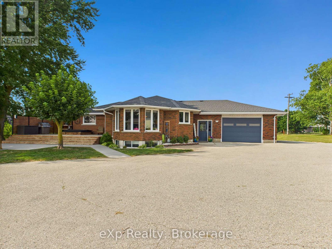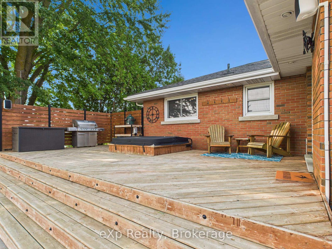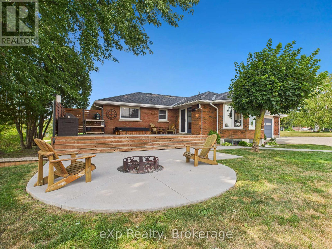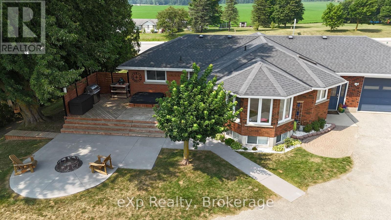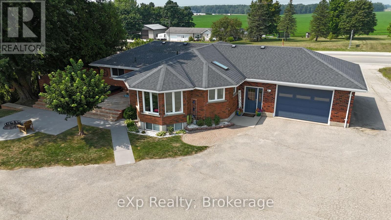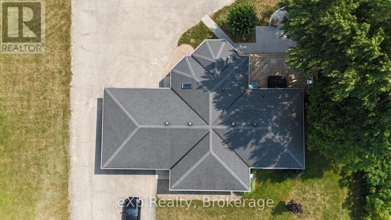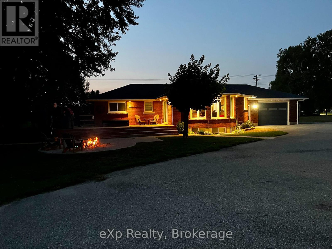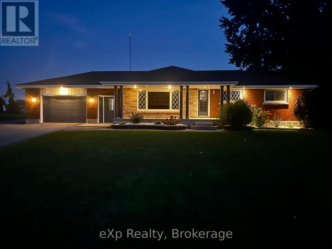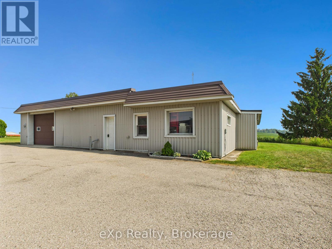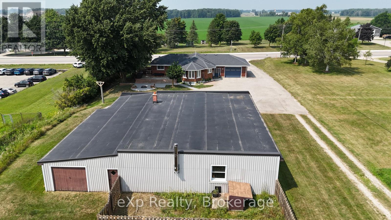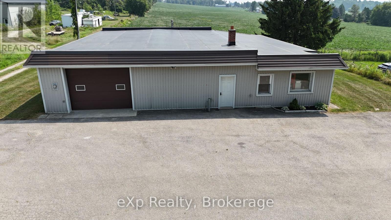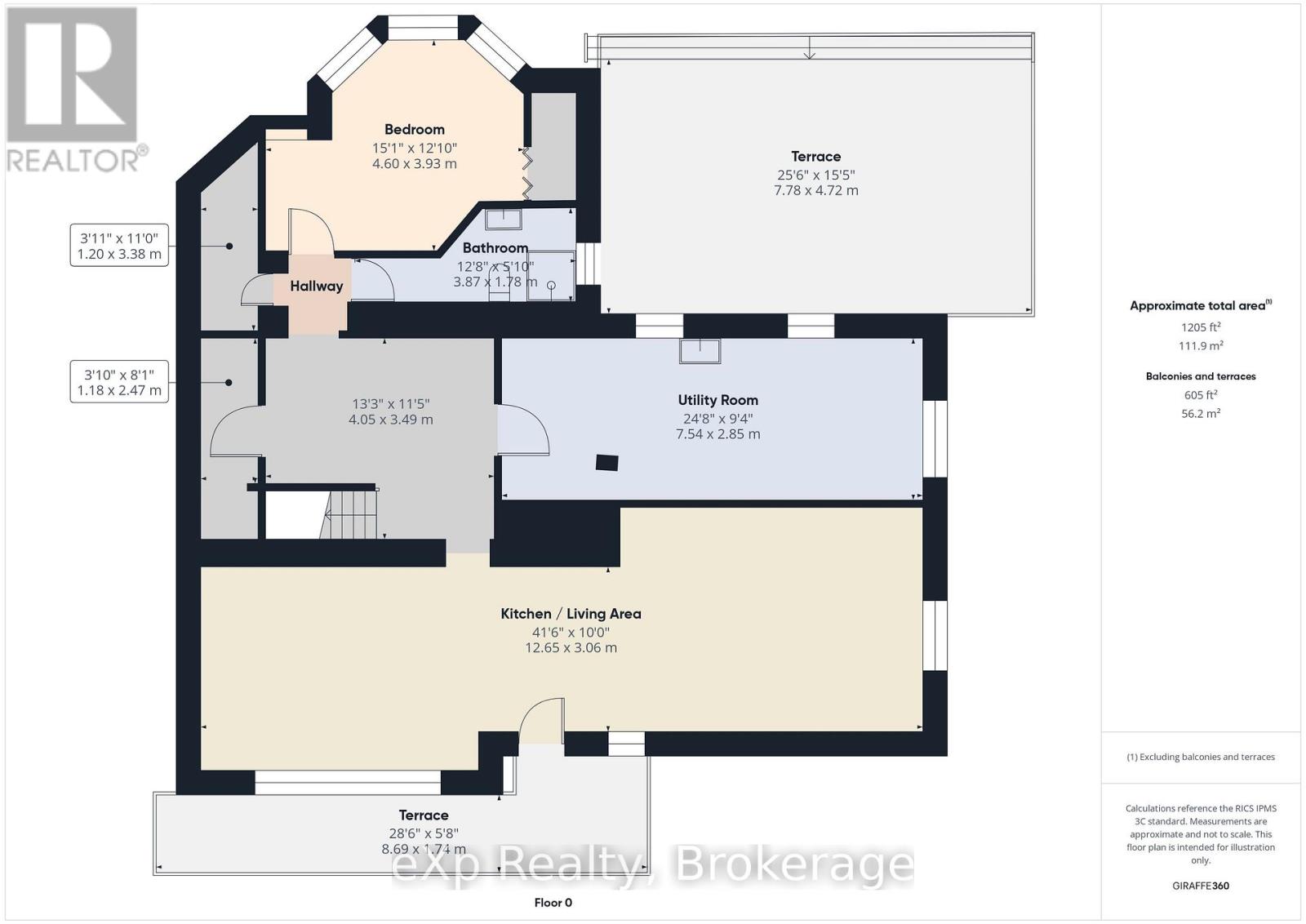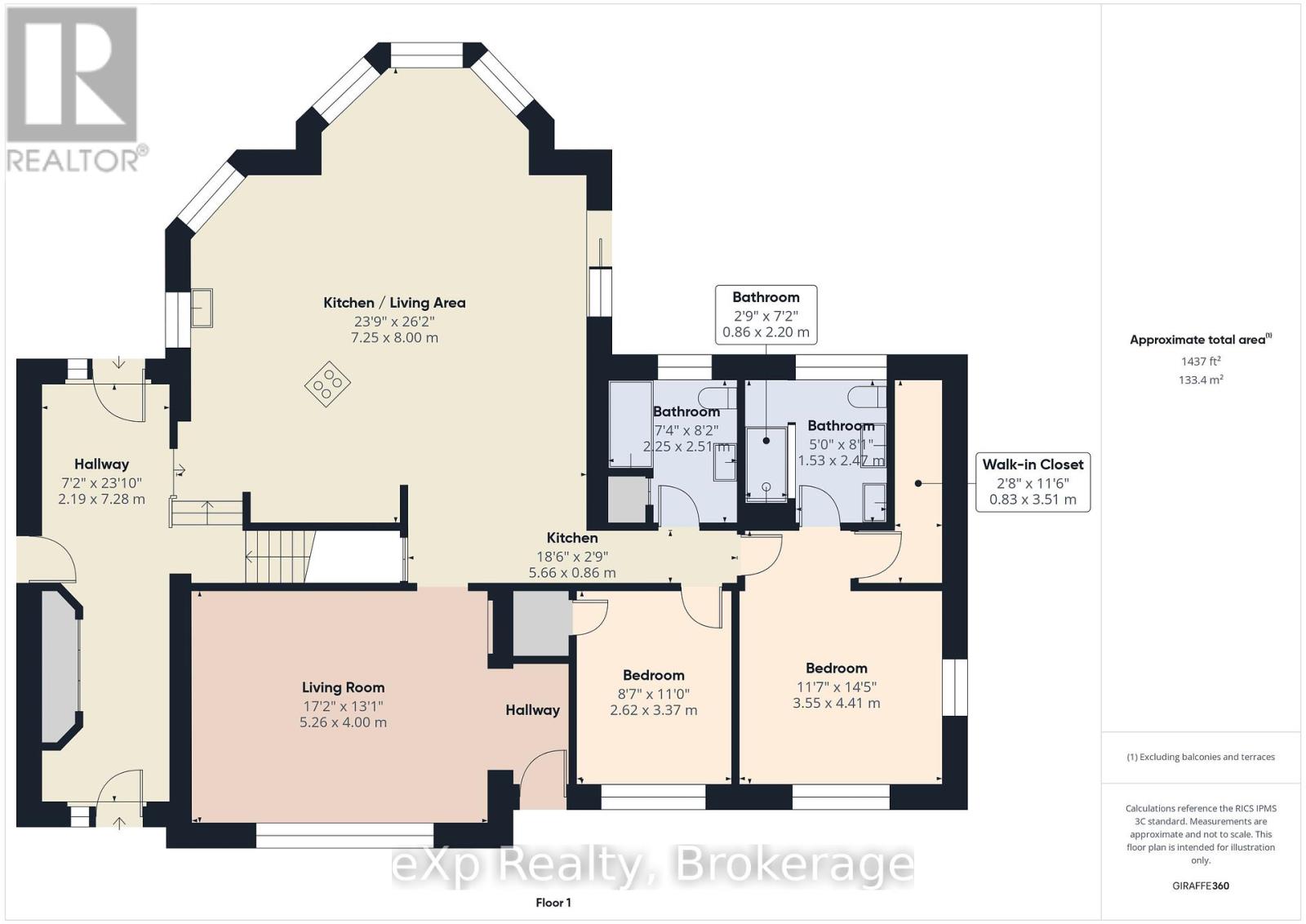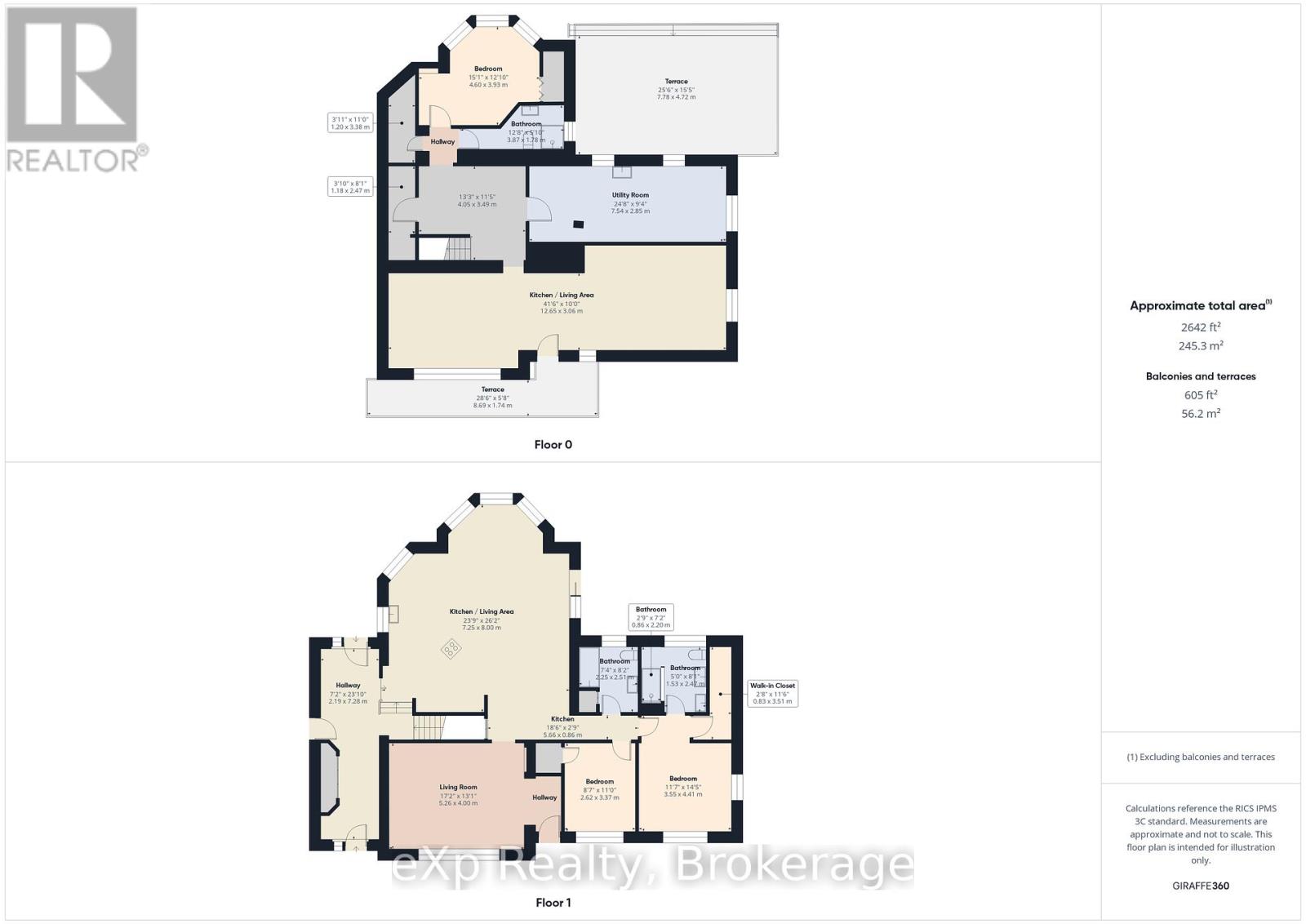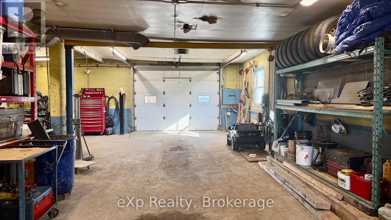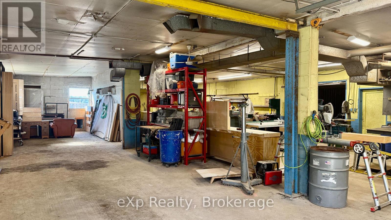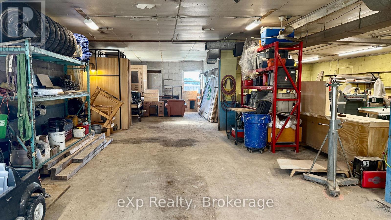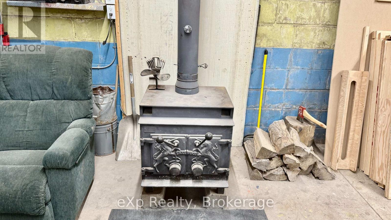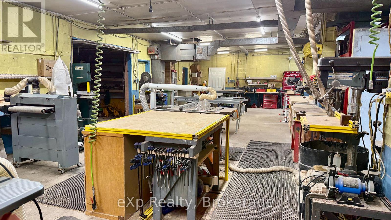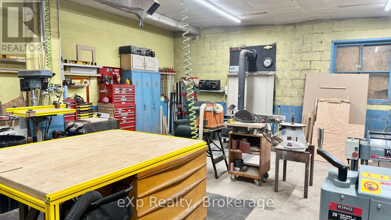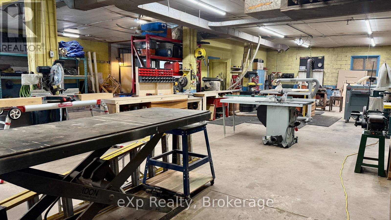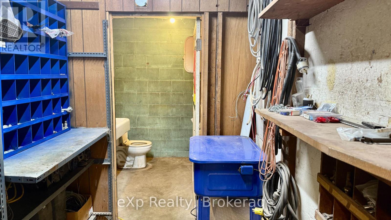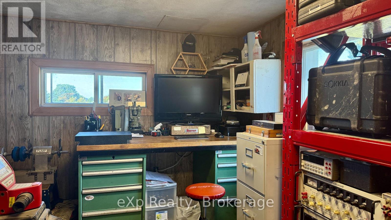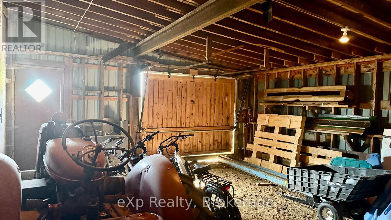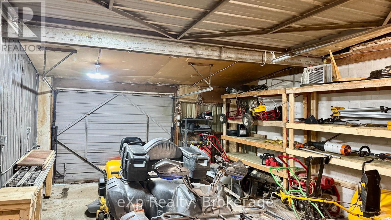1567 Bruce Road 4, R.r. 2 Road Brockton, Ontario N0G 2V0
$774,900
Country Living with Endless Possibilities - Home + 60 x 60 Commercial Shop! This beautifully maintained all-brick bungalow sits on a sprawling 110' x 276' lot just minutes from Walkerton, offering the perfect blend of peaceful country living and commercial opportunity. Featuring 2+1 bedrooms, 3 bathrooms, and over 2,600 sq. ft. of finished living space, the home includes a bright, open-concept kitchen, cozy living room, reading nook, and two bedrooms on the main level, plus a fully finished lower level with a large rec room, additional bedroom, bathroom, utility, and storage rooms. The private backyard retreat boasts a deck, space for a hot tub (As Is), lounging area, and a firepit patio surrounded by mature trees. The 60' x 60' commercial shop is a standout feature heated by a wood stove and gas furnace, it includes two large bay areas with one 10' overhead door, a 2-piece bathroom, office, and a lean-to addition with an 8' garage door perfect for storage, plus an additional storage area. Ideal for entrepreneurs, tradespeople, or hobbyists, this rare property offers the chance to live and work from home, just minutes to Walkerton, 20 minutes to Hanover, and an easy drive to Bruce Power. (id:42776)
Open House
This property has open houses!
10:30 am
Ends at:12:00 pm
Property Details
| MLS® Number | X12324793 |
| Property Type | Single Family |
| Community Name | Brockton |
| Features | Level, Paved Yard, Carpet Free, Sump Pump |
| Parking Space Total | 11 |
| Structure | Deck, Patio(s), Porch, Workshop |
Building
| Bathroom Total | 3 |
| Bedrooms Above Ground | 2 |
| Bedrooms Below Ground | 1 |
| Bedrooms Total | 3 |
| Appliances | Garage Door Opener Remote(s), Oven - Built-in, Central Vacuum, Water Heater, Water Softener, Blinds, Cooktop, Dishwasher, Dryer, Oven, Washer, Window Coverings, Refrigerator |
| Architectural Style | Bungalow |
| Basement Development | Partially Finished |
| Basement Type | Full (partially Finished) |
| Construction Status | Insulation Upgraded |
| Construction Style Attachment | Detached |
| Cooling Type | Central Air Conditioning |
| Exterior Finish | Brick |
| Fire Protection | Smoke Detectors |
| Foundation Type | Block, Concrete |
| Heating Fuel | Natural Gas |
| Heating Type | Forced Air |
| Stories Total | 1 |
| Size Interior | 1,100 - 1,500 Ft2 |
| Type | House |
| Utility Water | Drilled Well |
Parking
| Attached Garage | |
| Garage |
Land
| Acreage | No |
| Landscape Features | Landscaped, Lawn Sprinkler |
| Sewer | Septic System |
| Size Depth | 277 Ft |
| Size Frontage | 110 Ft ,2 In |
| Size Irregular | 110.2 X 277 Ft |
| Size Total Text | 110.2 X 277 Ft |
| Zoning Description | C6-2 |
Rooms
| Level | Type | Length | Width | Dimensions |
|---|---|---|---|---|
| Lower Level | Other | 4.05 m | 3.49 m | 4.05 m x 3.49 m |
| Lower Level | Bedroom 3 | 4.6 m | 3.93 m | 4.6 m x 3.93 m |
| Lower Level | Recreational, Games Room | 12.65 m | 3.06 m | 12.65 m x 3.06 m |
| Lower Level | Bathroom | 3.87 m | 1.78 m | 3.87 m x 1.78 m |
| Lower Level | Utility Room | 7.54 m | 2.85 m | 7.54 m x 2.85 m |
| Main Level | Kitchen | 7.25 m | 8 m | 7.25 m x 8 m |
| Main Level | Living Room | 5.26 m | 4 m | 5.26 m x 4 m |
| Main Level | Bedroom | 2.62 m | 3.37 m | 2.62 m x 3.37 m |
| Main Level | Bedroom 2 | 3.55 m | 4.41 m | 3.55 m x 4.41 m |
| Main Level | Bathroom | 2.25 m | 2.51 m | 2.25 m x 2.51 m |
| Main Level | Bathroom | 1.53 m | 2.47 m | 1.53 m x 2.47 m |
| Main Level | Foyer | 2.19 m | 7.28 m | 2.19 m x 7.28 m |
Utilities
| Cable | Available |
| Electricity | Installed |
https://www.realtor.ca/real-estate/28690290/1567-bruce-road-4-rr-2-road-brockton-brockton

320 Durham St E
Walkerton, Ontario N0G 2V0
(866) 530-7737
(647) 849-3180
realtyladies.exprealty.com/

320 Durham St E
Walkerton, Ontario N0G 2V0
(866) 530-7737
(647) 849-3180
realtyladies.exprealty.com/

320 Durham St E
Walkerton, Ontario N0G 2V0
(866) 530-7737
(647) 849-3180
realtyladies.exprealty.com/
Contact Us
Contact us for more information


