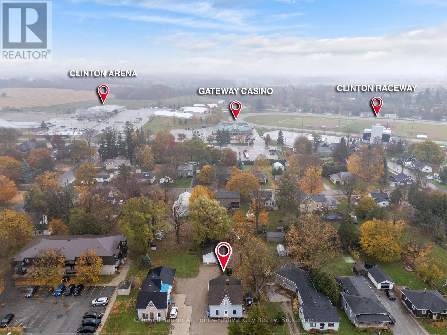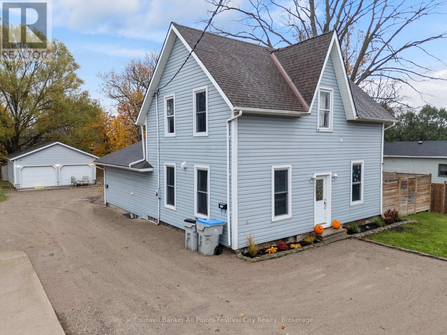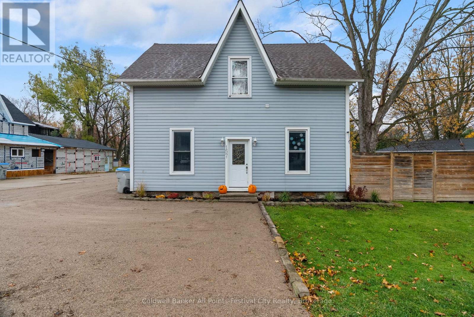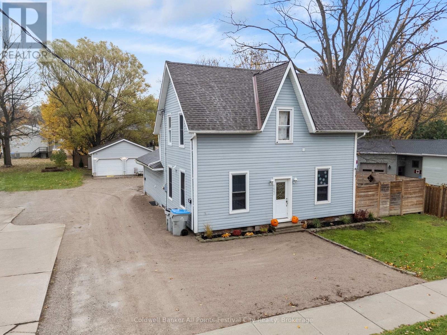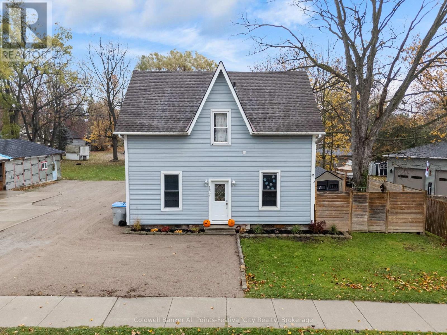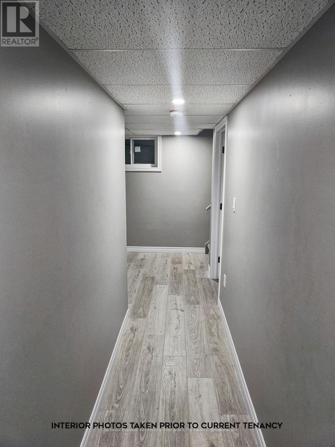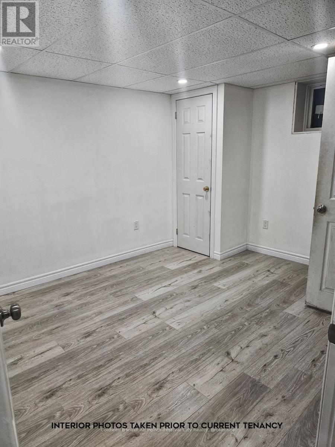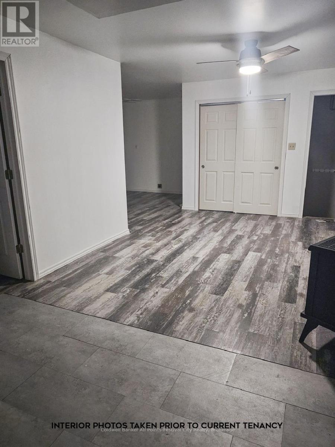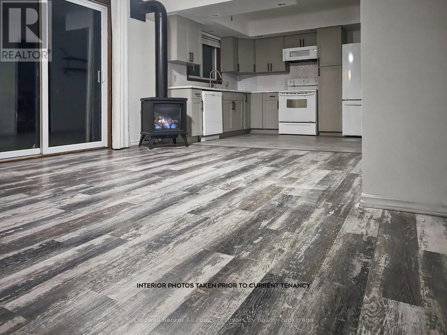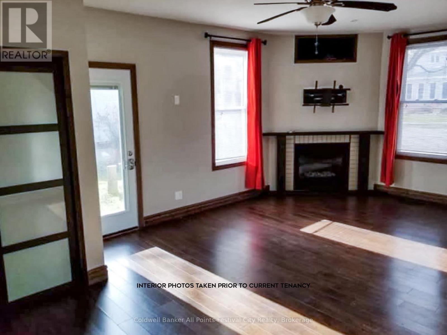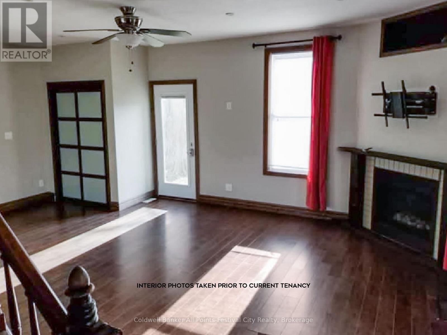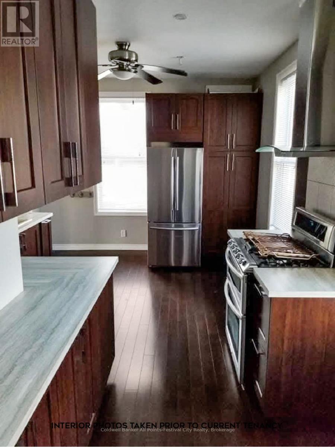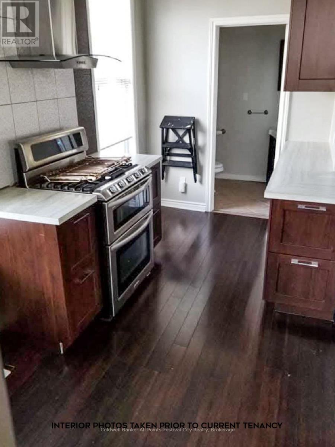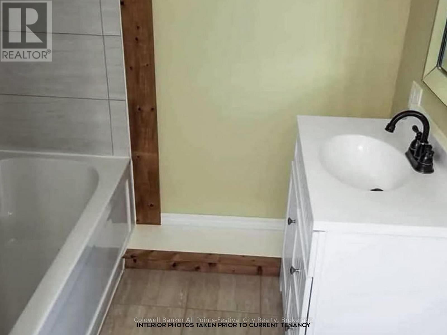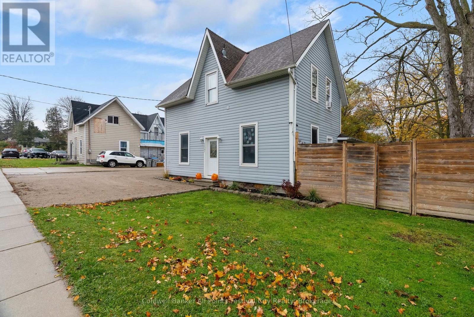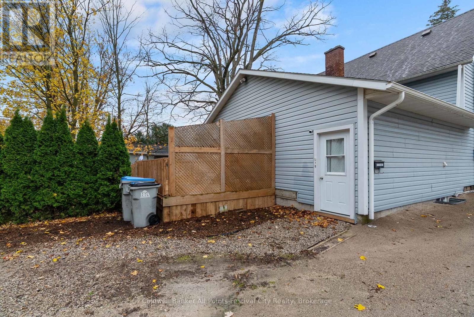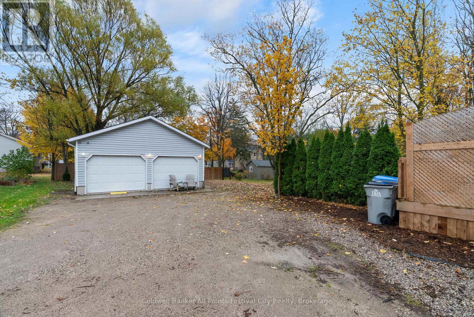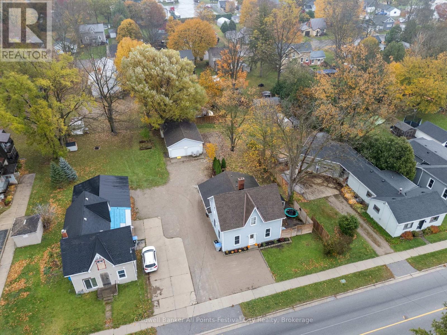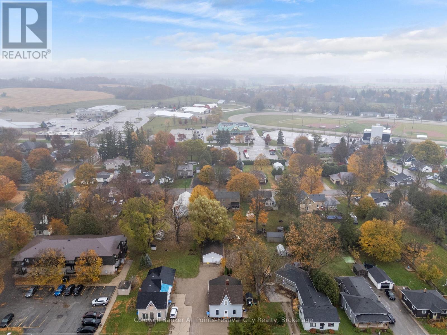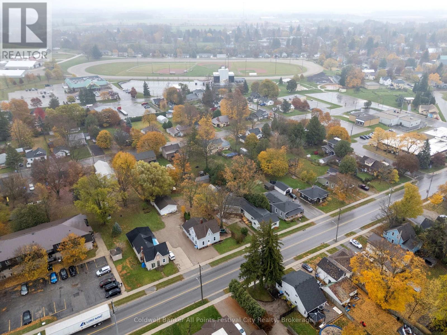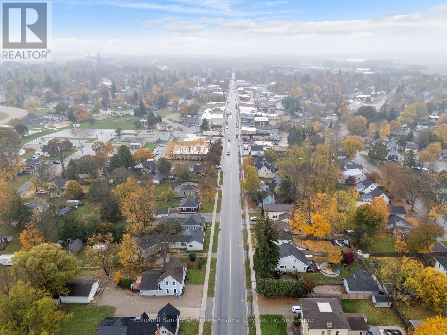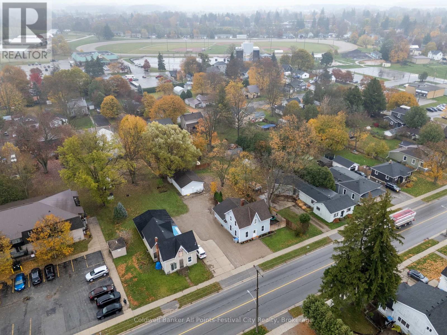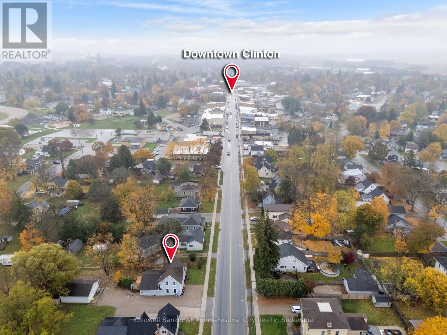157 Albert Street Central Huron, Ontario N0M 1L0
$599,900
157 Albert Street, Clinton. Fantastic Duplex with Heated Garage & Strong Income Potential! Discover a solid investment opportunity in the heart of Clinton! This well-maintained duplex sits on a generous 66' x 165' lot and includes a 24' x 30' detached garage that's insulated, heated, and currently rented for additional income. The front unit features 3 bedrooms and 1.5 baths, an updated kitchen, a cozy gas fireplace, and patio doors that lead to a private side yard - perfect for outdoor enjoyment. A new roof (2025) adds peace of mind and value. The rear unit offers 3 bedrooms and 2 full baths, a bright open-concept kitchen, dining, and living area, and patio doors to a large new deck - ideal for entertaining or relaxing. Both units are self-contained with in-suite laundry, ample parking, and numerous updates throughout. With both units and the detached garage currently rented, this property delivers strong income and long-term potential in a sought-after small-town setting close to all amenities. Whether you're an investor expanding your portfolio or seeking a live-in-one, rent-the-other setup, 157 Albert Street is a smart move in today's market. (id:42776)
Property Details
| MLS® Number | X12522804 |
| Property Type | Multi-family |
| Community Name | Clinton |
| Amenities Near By | Hospital, Place Of Worship, Schools |
| Community Features | Community Centre |
| Parking Space Total | 8 |
| Structure | Deck |
Building
| Bathroom Total | 4 |
| Bedrooms Above Ground | 6 |
| Bedrooms Total | 6 |
| Age | 100+ Years |
| Amenities | Fireplace(s) |
| Appliances | Water Heater, Water Meter, Water Softener, All |
| Basement Development | Finished |
| Basement Type | N/a (finished) |
| Cooling Type | Central Air Conditioning |
| Exterior Finish | Vinyl Siding |
| Fireplace Present | Yes |
| Fireplace Total | 2 |
| Foundation Type | Block, Stone |
| Half Bath Total | 1 |
| Heating Fuel | Natural Gas |
| Heating Type | Forced Air |
| Stories Total | 2 |
| Size Interior | 2,000 - 2,500 Ft2 |
| Type | Duplex |
| Utility Water | Municipal Water |
Parking
| Detached Garage | |
| Garage |
Land
| Acreage | No |
| Land Amenities | Hospital, Place Of Worship, Schools |
| Sewer | Sanitary Sewer |
| Size Depth | 165 Ft |
| Size Frontage | 66 Ft |
| Size Irregular | 66 X 165 Ft |
| Size Total Text | 66 X 165 Ft |
| Zoning Description | R1 |
Rooms
| Level | Type | Length | Width | Dimensions |
|---|---|---|---|---|
| Second Level | Kitchen | 3.41 m | 2.4 m | 3.41 m x 2.4 m |
| Second Level | Dining Room | 4.17 m | 3.35 m | 4.17 m x 3.35 m |
| Second Level | Living Room | 3.32 m | 3.81 m | 3.32 m x 3.81 m |
| Second Level | Bedroom 3 | 2.95 m | 3.35 m | 2.95 m x 3.35 m |
| Second Level | Laundry Room | 1.58 m | 2.49 m | 1.58 m x 2.49 m |
| Basement | Bedroom | 3.01 m | 3.38 m | 3.01 m x 3.38 m |
| Basement | Bedroom 2 | 3.01 m | 3.71 m | 3.01 m x 3.71 m |
| Main Level | Living Room | 6.27 m | 5.18 m | 6.27 m x 5.18 m |
| Main Level | Kitchen | 3.74 m | 3.44 m | 3.74 m x 3.44 m |
| Main Level | Bedroom | 4.08 m | 3.47 m | 4.08 m x 3.47 m |
| Main Level | Bedroom 2 | 3.47 m | 3.71 m | 3.47 m x 3.71 m |
| Main Level | Bedroom 3 | 3.35 m | 2.86 m | 3.35 m x 2.86 m |
| Main Level | Laundry Room | 3.14 m | 2.65 m | 3.14 m x 2.65 m |
https://www.realtor.ca/real-estate/29081427/157-albert-street-central-huron-clinton-clinton

138 Courthouse Sq
Goderich, Ontario N7A 1M9
(519) 524-1175
www.coldwellbankerfc.com/

138 Courthouse Sq
Goderich, Ontario N7A 1M9
(519) 524-1175
www.coldwellbankerfc.com/
Contact Us
Contact us for more information


