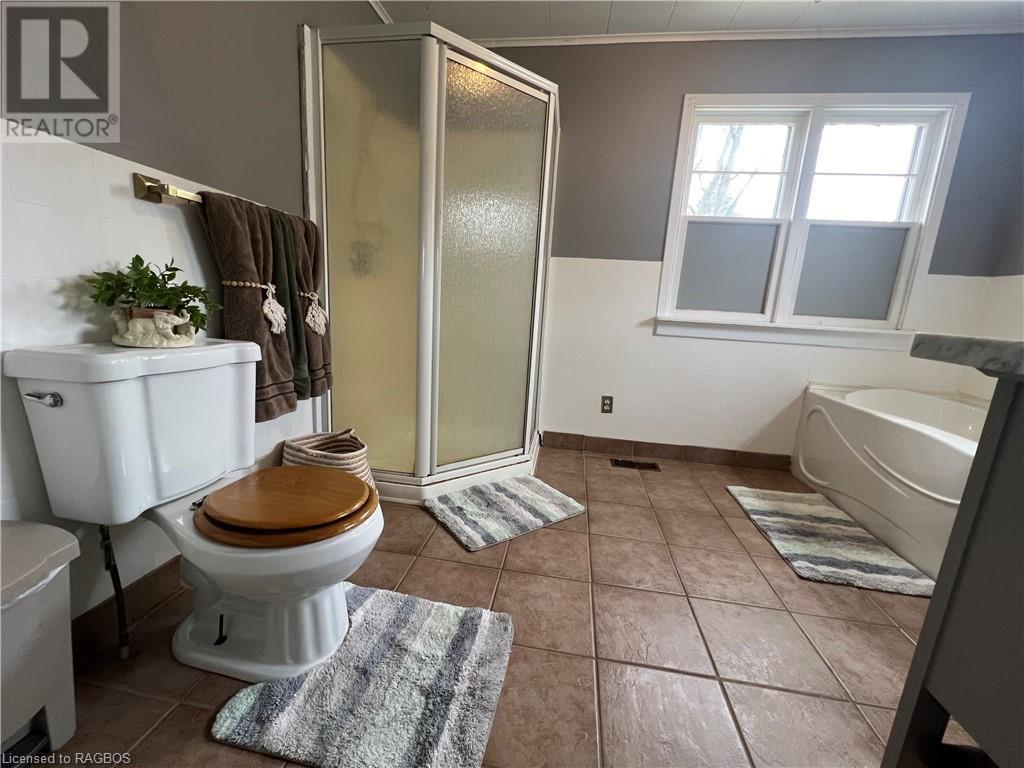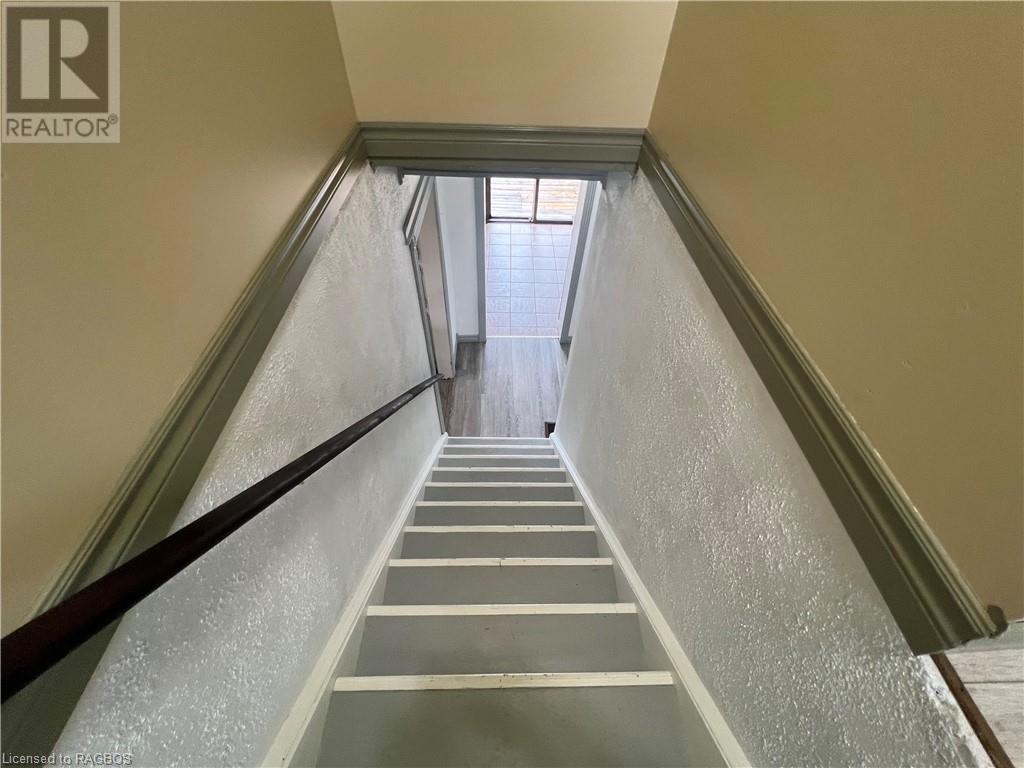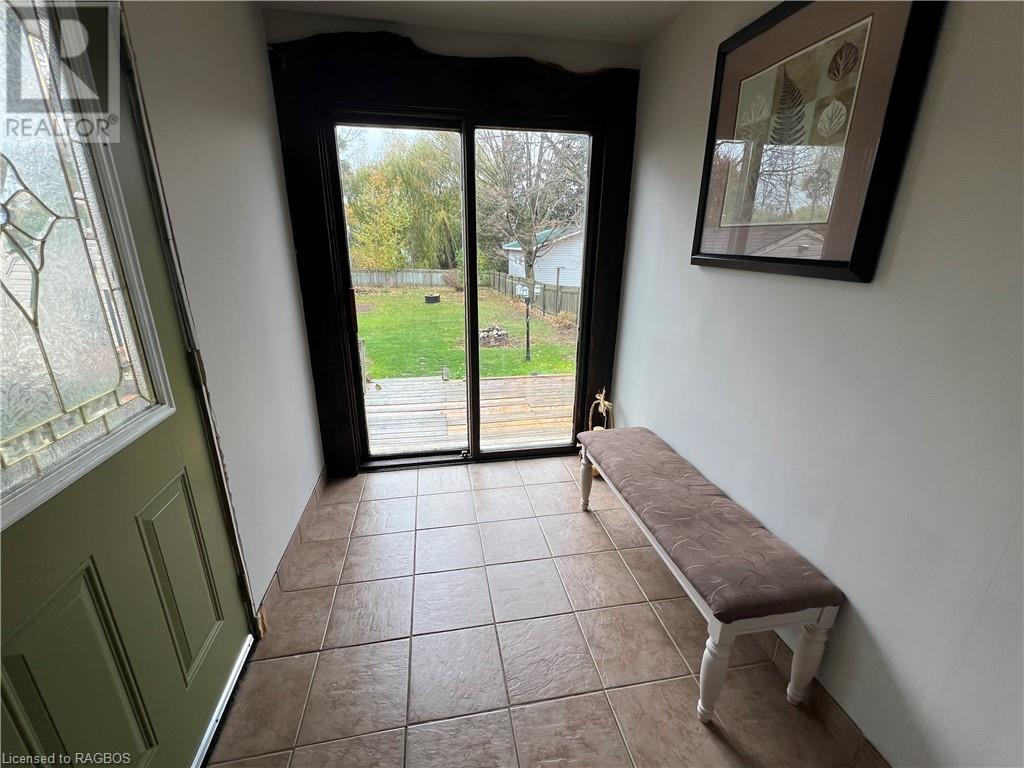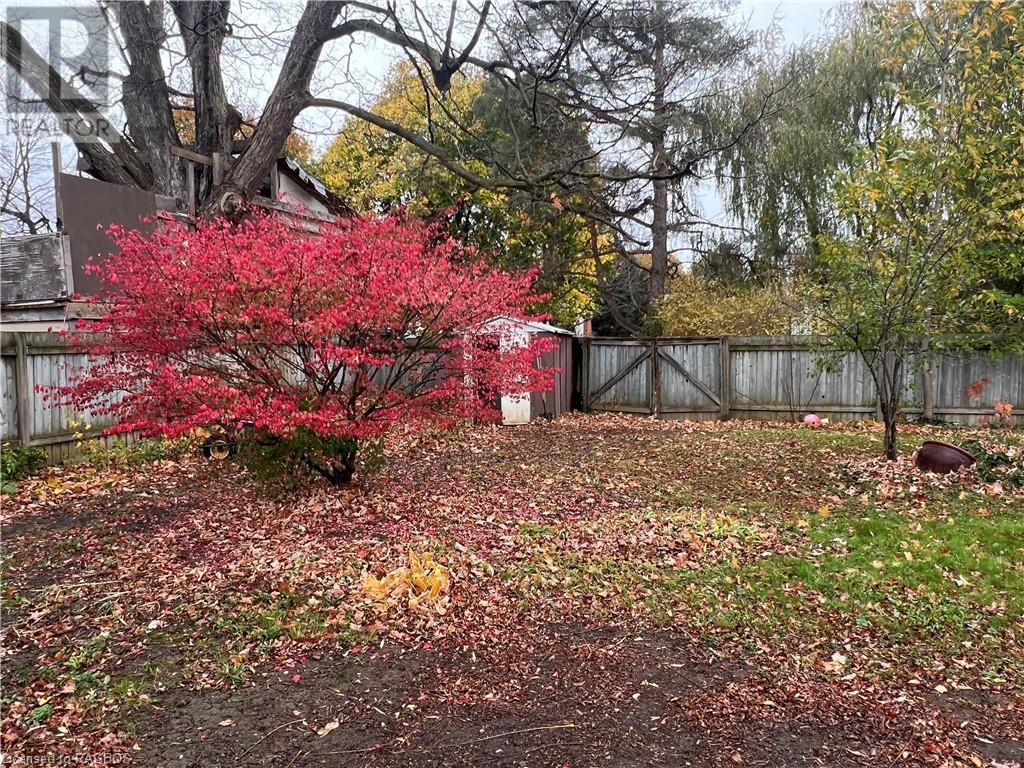1578 9th Avenue E Owen Sound, Ontario N4K 3G3
2 Bedroom
1 Bathroom
1524 sqft
None
Forced Air
$365,000
Calling all first time buyers or investors! This 2 bedroom home conveniently located on the east side of Owen Sound might be the perfect place. The house features a large eat in kitchen, bright open living room, main floor laundry, 4 pc bath, and 2 generous bedrooms. There is a natural gas furnace and a walk up from the basement directly to outside. The property is spacious (63ft x 199 ft) with some mature trees and perennials. The back yard is fully fenced and private. There is a private gravel driveway, back deck and storage shed. (id:42776)
Property Details
| MLS® Number | 40649075 |
| Property Type | Single Family |
| Amenities Near By | Public Transit, Schools, Shopping |
| Community Features | Community Centre, School Bus |
| Equipment Type | Water Heater |
| Features | Visual Exposure, Crushed Stone Driveway |
| Parking Space Total | 4 |
| Rental Equipment Type | Water Heater |
| Structure | Shed |
Building
| Bathroom Total | 1 |
| Bedrooms Above Ground | 2 |
| Bedrooms Total | 2 |
| Appliances | Dishwasher, Dryer, Refrigerator, Stove, Washer |
| Basement Development | Unfinished |
| Basement Type | Full (unfinished) |
| Construction Style Attachment | Detached |
| Cooling Type | None |
| Exterior Finish | Aluminum Siding, Brick Veneer |
| Foundation Type | Stone |
| Heating Fuel | Natural Gas |
| Heating Type | Forced Air |
| Stories Total | 2 |
| Size Interior | 1524 Sqft |
| Type | House |
| Utility Water | Municipal Water |
Land
| Acreage | No |
| Land Amenities | Public Transit, Schools, Shopping |
| Sewer | Municipal Sewage System |
| Size Depth | 190 Ft |
| Size Frontage | 63 Ft |
| Size Total Text | Under 1/2 Acre |
| Zoning Description | R5 |
Rooms
| Level | Type | Length | Width | Dimensions |
|---|---|---|---|---|
| Second Level | Bedroom | 11'9'' x 11'5'' | ||
| Second Level | Bedroom | 11'7'' x 11'2'' | ||
| Main Level | Mud Room | 8'1'' x 5'10'' | ||
| Main Level | 4pc Bathroom | Measurements not available | ||
| Main Level | Laundry Room | 6'5'' x 3'0'' | ||
| Main Level | Living Room | 12'11'' x 11'4'' | ||
| Main Level | Kitchen/dining Room | 11'2'' x 18'0'' |
Utilities
| Cable | Available |
| Electricity | Available |
| Telephone | Available |
https://www.realtor.ca/real-estate/27444546/1578-9th-avenue-e-owen-sound
SUTTON-SOUND REALTY INC. Brokerage (Tara)
28 Yonge Street
Tara, Ontario N0H 2N0
28 Yonge Street
Tara, Ontario N0H 2N0
(519) 370-2100
Interested?
Contact us for more information






































