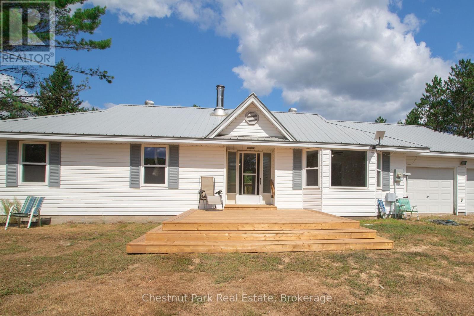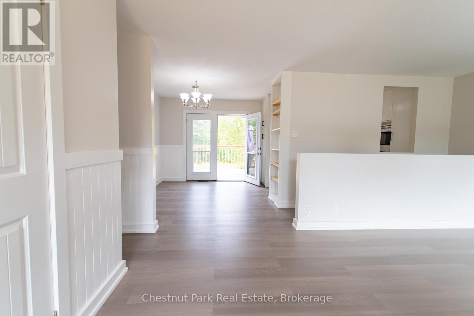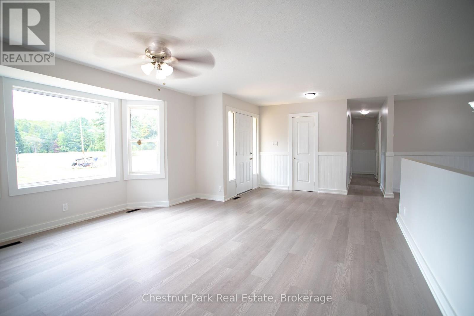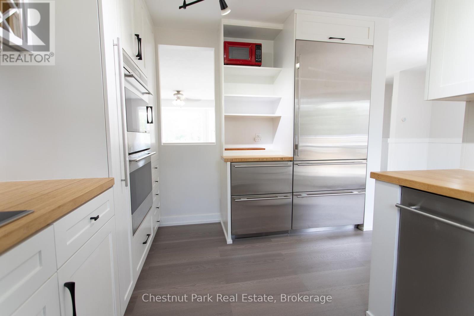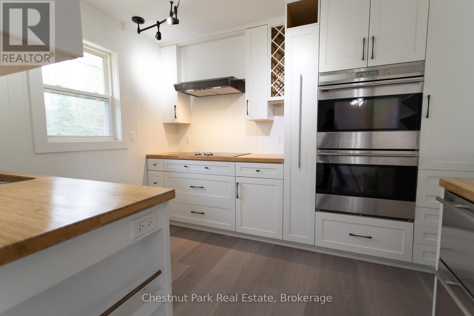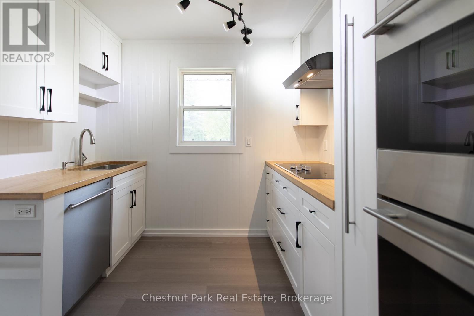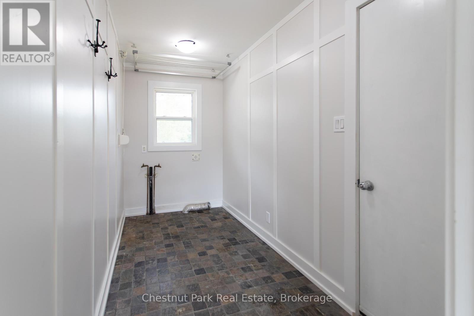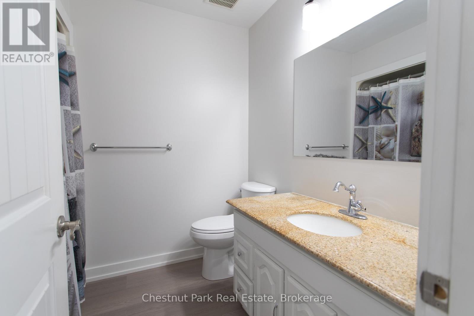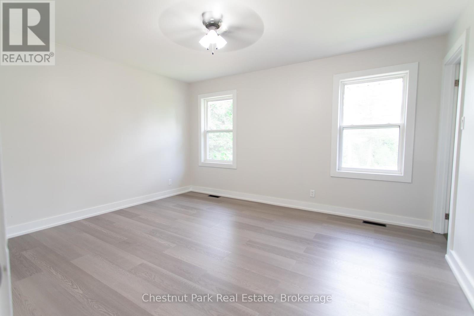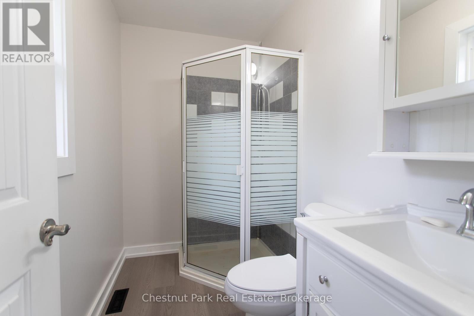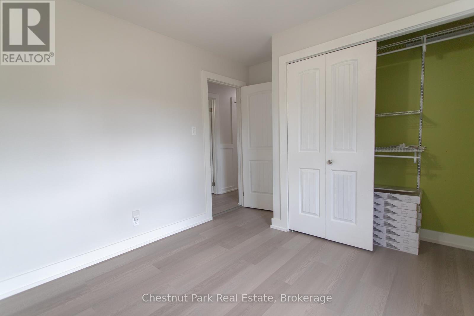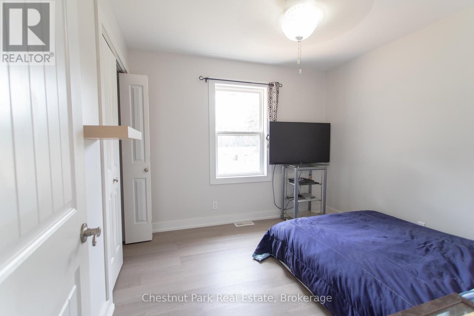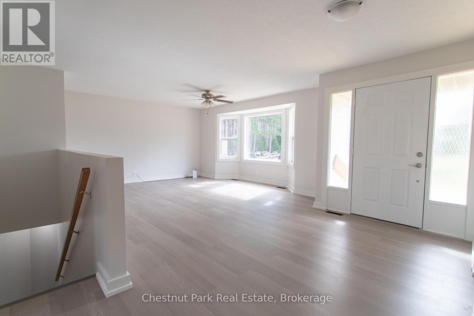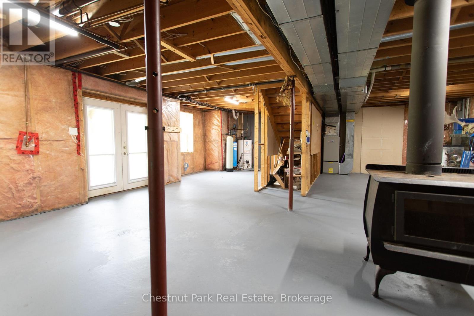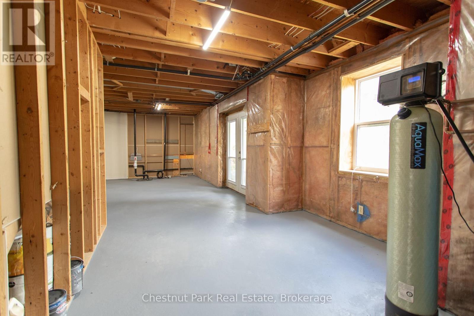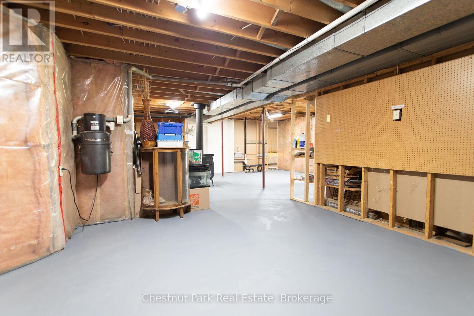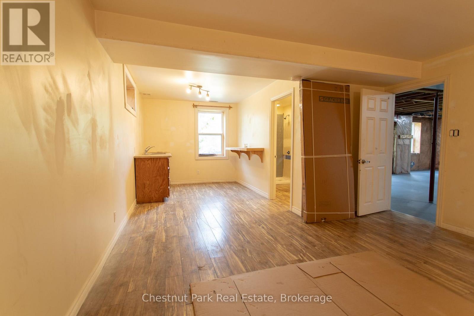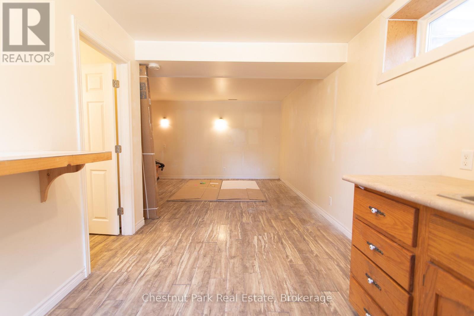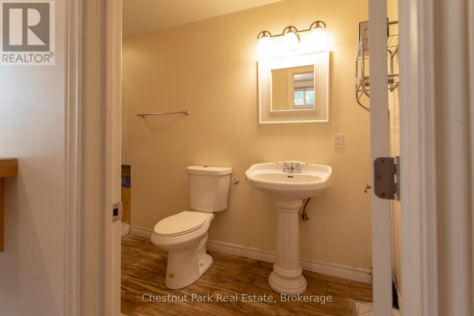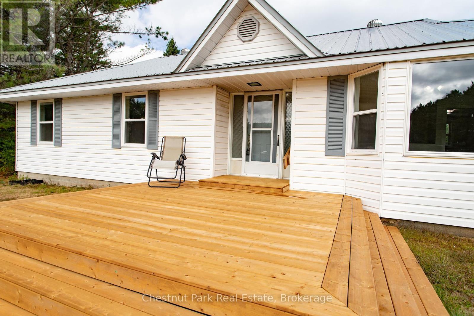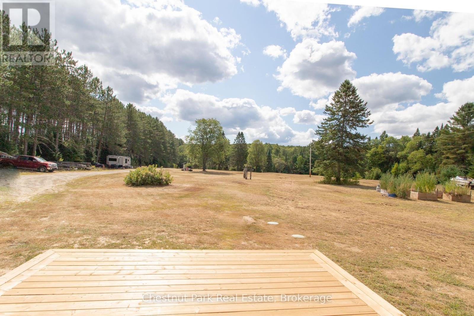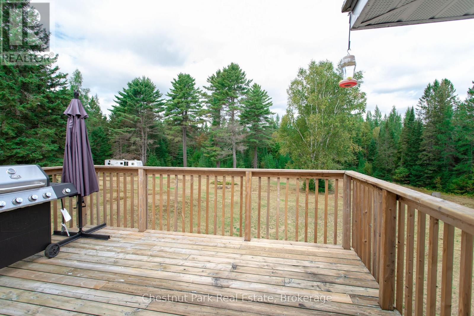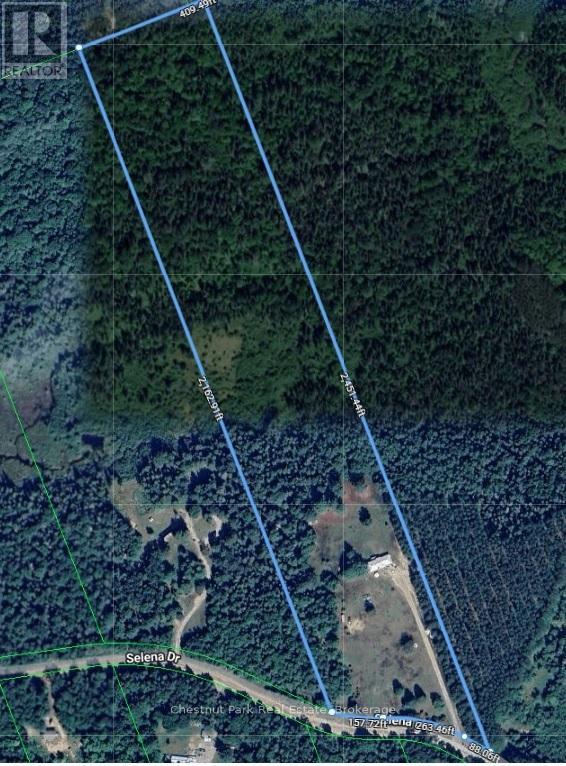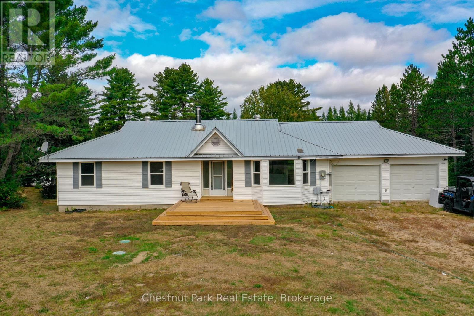158 Selena Drive Mcmurrich/monteith, Ontario P0A 1Y0
$795,000
Welcome to 158 Selena, a bright and fully updated raised bungalow with walkout basement nestled in 21+ acres of privacy and stress-free living, just 3 minutes from Buck Lake. Featuring a gourmet stainless kitchen, entertaining is a breeze on the south or north deck, or while gathered in the bright living areas.Major updates include: engineered wood flooring & trim (2025), kitchen cooktop & hood (2025), windows & doors (2023), Generac wiring & panel (2023), Central AC (2023), fully modern paint (2025), lighting (2025), shower & toilets (2025), detached shop & RV plumbing (2021), front porch (2025), gas WH (2018). Listed below 2025 appraised $ value.The property includes an attached 24x24 double door garage plus fully serviced 25x28 shop for hobbies, projects, and enclosed parking. Separate entrances offer great in-law suite or income potential while comfort and peace of mind are enhanced by the generator, steel roof, and woodstove. Immersed in nature with abundant wildlife, stunning sunsets, nearby fishing & swimming, all within a friendly community 25 minutes from Huntsville. Come experience it firsthand. (id:42776)
Property Details
| MLS® Number | X12364548 |
| Property Type | Single Family |
| Community Name | McMurrich |
| Equipment Type | Propane Tank |
| Features | Wooded Area, Rolling, Partially Cleared, Backs On Greenbelt, Level, Carpet Free, In-law Suite |
| Parking Space Total | 17 |
| Rental Equipment Type | Propane Tank |
| Structure | Deck, Outbuilding, Workshop |
Building
| Bathroom Total | 3 |
| Bedrooms Above Ground | 4 |
| Bedrooms Total | 4 |
| Appliances | Central Vacuum, Water Heater, Water Treatment |
| Architectural Style | Raised Bungalow |
| Basement Features | Separate Entrance, Walk Out |
| Basement Type | N/a |
| Construction Style Attachment | Detached |
| Cooling Type | Central Air Conditioning |
| Exterior Finish | Vinyl Siding |
| Fireplace Present | Yes |
| Fireplace Total | 1 |
| Fireplace Type | Woodstove |
| Flooring Type | Tile |
| Foundation Type | Concrete |
| Heating Fuel | Propane |
| Heating Type | Forced Air |
| Stories Total | 1 |
| Size Interior | 1,100 - 1,500 Ft2 |
| Type | House |
| Utility Power | Generator |
Parking
| Attached Garage | |
| Garage |
Land
| Access Type | Year-round Access |
| Acreage | Yes |
| Landscape Features | Landscaped |
| Sewer | Septic System |
| Size Irregular | 409 X 21.4 Acre |
| Size Total Text | 409 X 21.4 Acre|10 - 24.99 Acres |
| Zoning Description | Ru |
Rooms
| Level | Type | Length | Width | Dimensions |
|---|---|---|---|---|
| Lower Level | Recreational, Games Room | 7.4 m | 9.8 m | 7.4 m x 9.8 m |
| Lower Level | Bedroom 4 | 4.26 m | 7.4 m | 4.26 m x 7.4 m |
| Lower Level | Bathroom | 1.5 m | 3.44 m | 1.5 m x 3.44 m |
| Main Level | Living Room | 6.9 m | 4 m | 6.9 m x 4 m |
| Main Level | Laundry Room | 3.66 m | 1.62 m | 3.66 m x 1.62 m |
| Main Level | Bedroom 2 | 3.05 m | 3.05 m | 3.05 m x 3.05 m |
| Main Level | Bathroom | 1.9 m | 2.4 m | 1.9 m x 2.4 m |
| Main Level | Bedroom 3 | 3.74 m | 3.05 m | 3.74 m x 3.05 m |
| Main Level | Bedroom | 3.7 m | 4.27 m | 3.7 m x 4.27 m |
| Main Level | Bathroom | 1.5 m | 2.4 m | 1.5 m x 2.4 m |
| Main Level | Foyer | 0.91 m | 5 m | 0.91 m x 5 m |
| Main Level | Dining Room | 3.62 m | 2.92 m | 3.62 m x 2.92 m |
| Main Level | Kitchen | 2.4 m | 3.35 m | 2.4 m x 3.35 m |
Utilities
| Electricity | Installed |
| Wireless | Available |
| Electricity Connected | Connected |
https://www.realtor.ca/real-estate/28777216/158-selena-drive-mcmurrichmonteith-mcmurrich-mcmurrich

4490 Kennisis Lake Road
Haliburton, Ontario K0M 1S0
(705) 754-0880
chestnutpark.com/
Contact Us
Contact us for more information

