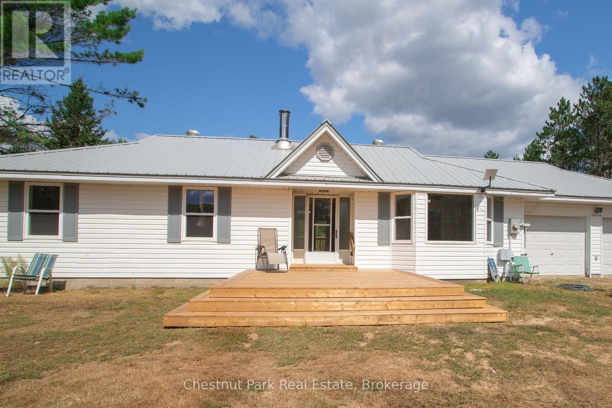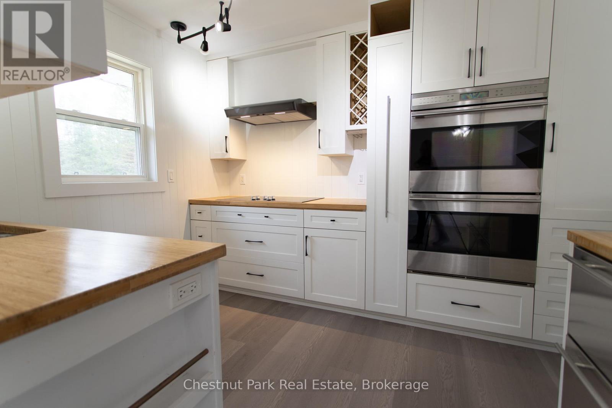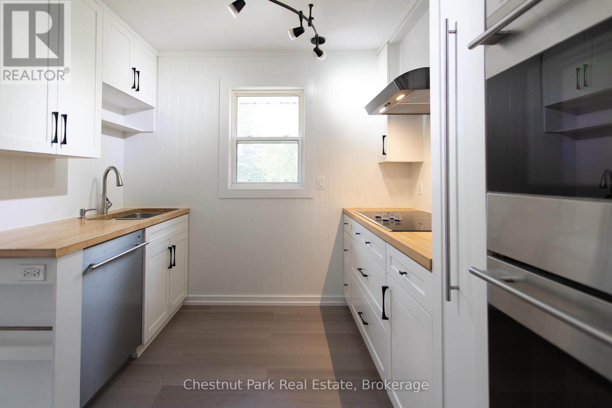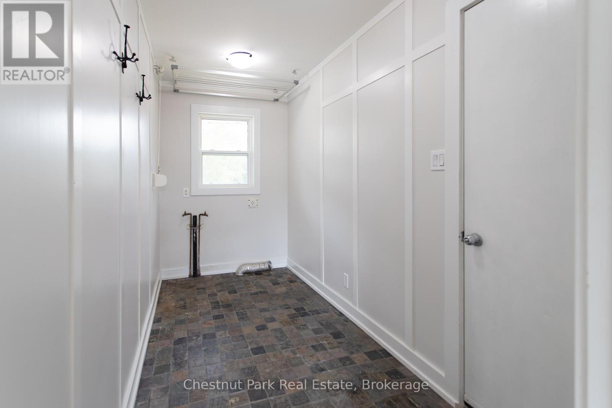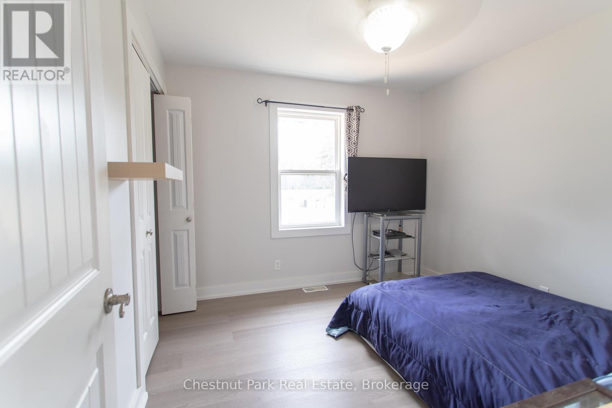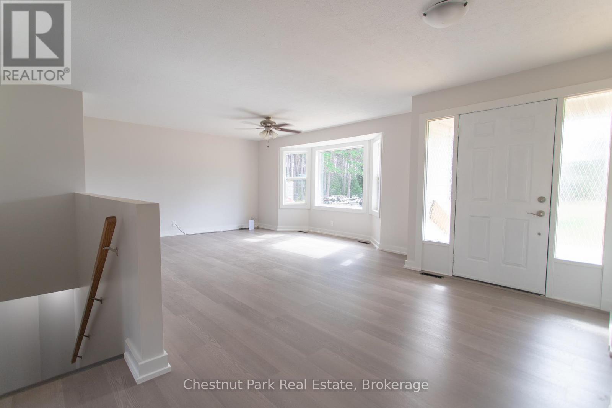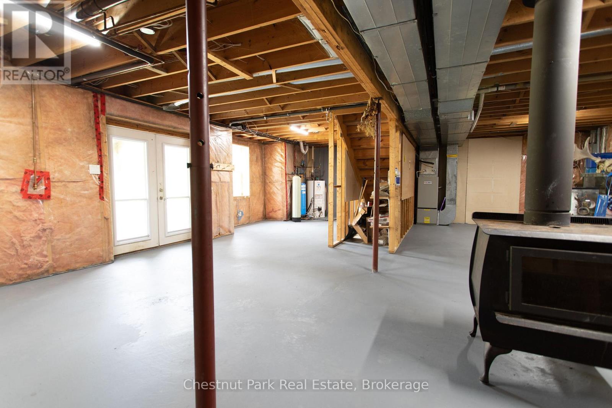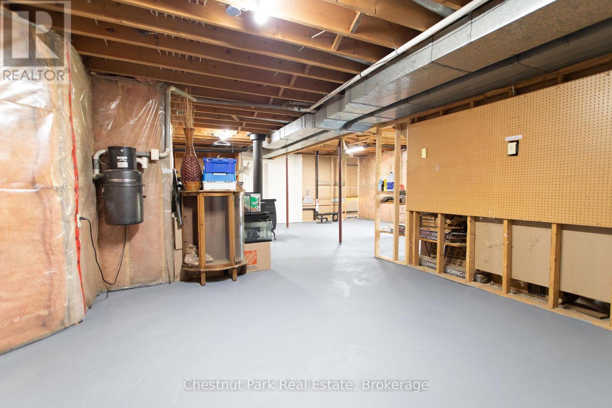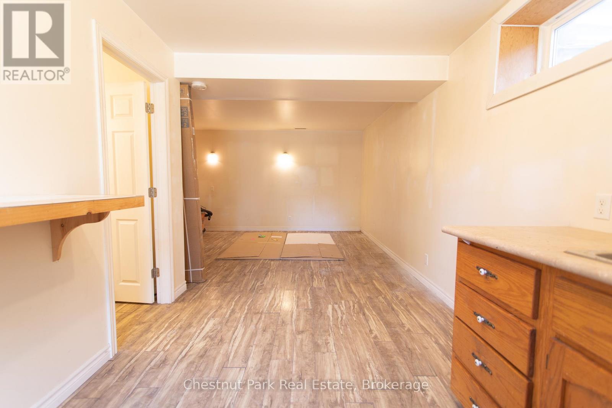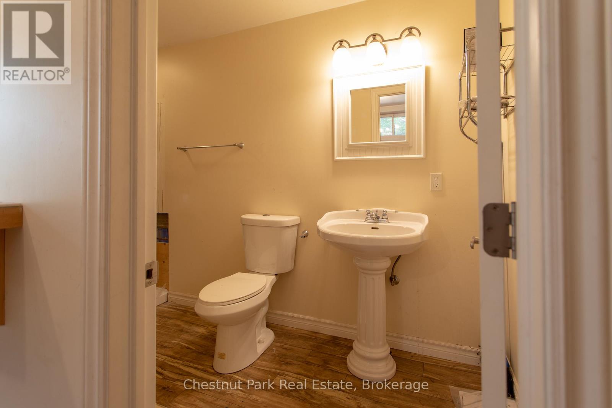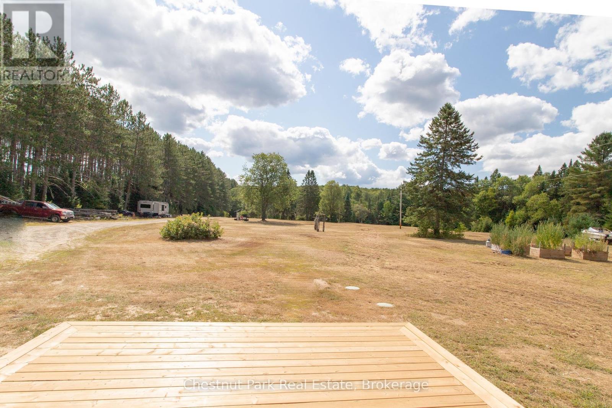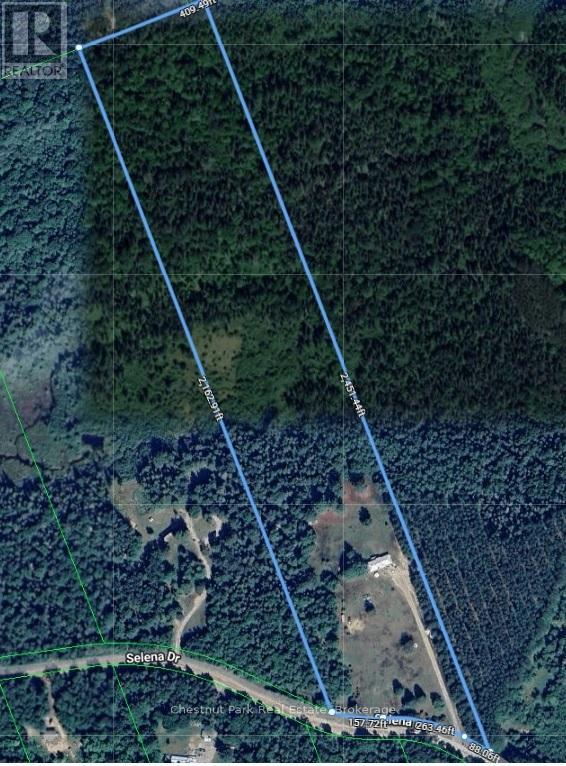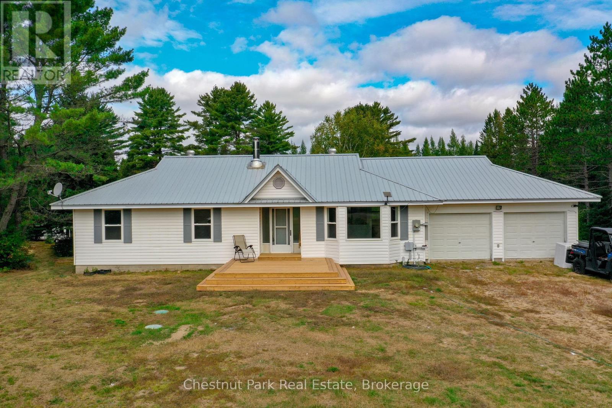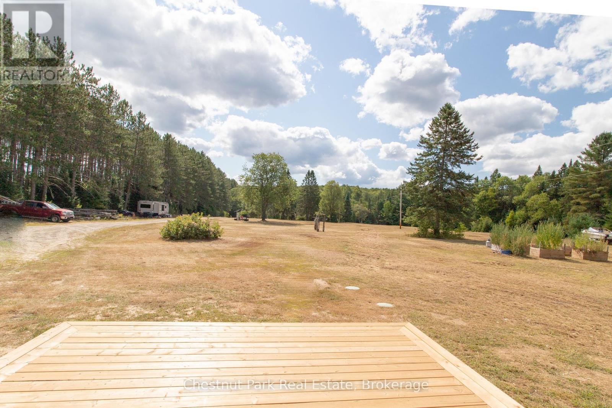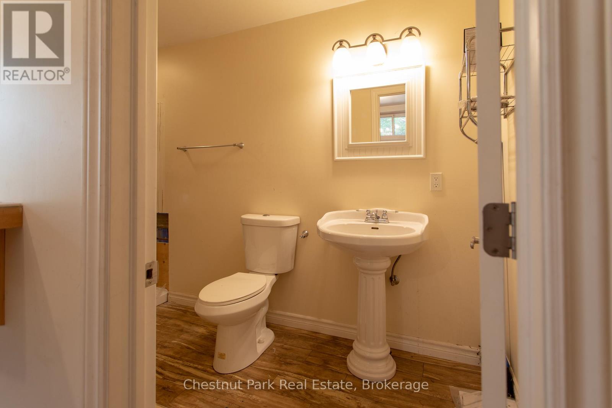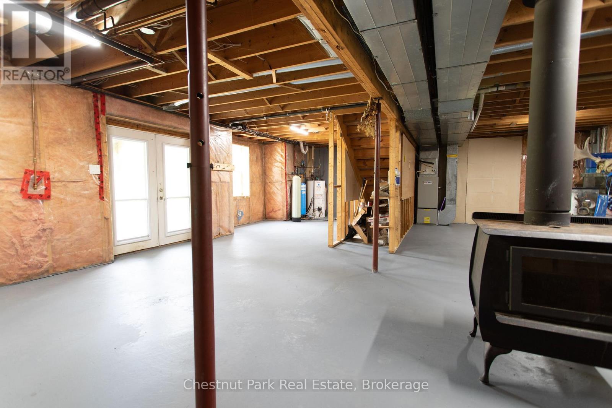158 Selena Drive Mcmurrich/monteith, Ontario P0A 1Y0
$849,000
Come explore this fully updated raised ranch home in your 21+ acre sanctuary, just 3 minutes from Buck Lake. The gourmet kitchen is ideal for hosting indoors or on the sunny front and rear decks, while the large walkout basement has great in-law potential with its own washroom, kitchenette, and entrance. Single floor living is an option on either level.Peace of mind is yours with the recent generator, steel roof, and secondary woodstove heat. The attached 24x24 double garage plus fully serviced separate 25x28 shop gives ample space for hobbies, projects, and indoor parking. Theres even a direct hookup for RV services for summer travel guests.Abundant wildlife and stunning sunsets, nearby fishing and swimming, a friendly community, yet only 25 minutes to Huntsville on a year round road with truly high speed internet.Book your private showing today! (id:42776)
Property Details
| MLS® Number | X12364548 |
| Property Type | Single Family |
| Community Name | McMurrich |
| Equipment Type | Propane Tank |
| Features | Wooded Area, Rolling, Partially Cleared, Backs On Greenbelt, Level, Carpet Free, In-law Suite |
| Parking Space Total | 19 |
| Rental Equipment Type | Propane Tank |
| Structure | Deck, Outbuilding, Workshop |
Building
| Bathroom Total | 3 |
| Bedrooms Above Ground | 4 |
| Bedrooms Total | 4 |
| Appliances | Central Vacuum, Water Heater, Water Treatment |
| Architectural Style | Raised Bungalow |
| Basement Features | Separate Entrance, Walk Out |
| Basement Type | N/a |
| Construction Style Attachment | Detached |
| Cooling Type | Central Air Conditioning |
| Exterior Finish | Vinyl Siding |
| Fireplace Present | Yes |
| Fireplace Total | 1 |
| Fireplace Type | Woodstove |
| Flooring Type | Tile |
| Foundation Type | Concrete |
| Heating Fuel | Electric |
| Heating Type | Forced Air |
| Stories Total | 1 |
| Size Interior | 1,100 - 1,500 Ft2 |
| Type | House |
| Utility Power | Generator |
Parking
| Attached Garage | |
| Garage |
Land
| Access Type | Year-round Access |
| Acreage | Yes |
| Landscape Features | Landscaped |
| Sewer | Septic System |
| Size Irregular | 409 X 21.4 Acre |
| Size Total Text | 409 X 21.4 Acre|10 - 24.99 Acres |
| Zoning Description | Ru |
Rooms
| Level | Type | Length | Width | Dimensions |
|---|---|---|---|---|
| Lower Level | Recreational, Games Room | 7.4 m | 9.8 m | 7.4 m x 9.8 m |
| Lower Level | Bedroom 4 | 4.26 m | 7.4 m | 4.26 m x 7.4 m |
| Lower Level | Bathroom | 1.5 m | 3.44 m | 1.5 m x 3.44 m |
| Main Level | Living Room | 6.9 m | 4 m | 6.9 m x 4 m |
| Main Level | Laundry Room | 3.66 m | 1.62 m | 3.66 m x 1.62 m |
| Main Level | Bedroom 2 | 3.05 m | 3.05 m | 3.05 m x 3.05 m |
| Main Level | Bathroom | 1.9 m | 2.4 m | 1.9 m x 2.4 m |
| Main Level | Bedroom 3 | 3.74 m | 3.05 m | 3.74 m x 3.05 m |
| Main Level | Bedroom | 3.7 m | 4.27 m | 3.7 m x 4.27 m |
| Main Level | Bathroom | 1.5 m | 2.4 m | 1.5 m x 2.4 m |
| Main Level | Foyer | 0.91 m | 5 m | 0.91 m x 5 m |
| Main Level | Dining Room | 3.62 m | 2.92 m | 3.62 m x 2.92 m |
| Main Level | Kitchen | 2.4 m | 3.35 m | 2.4 m x 3.35 m |
Utilities
| Electricity | Installed |
| Wireless | Available |
| Electricity Connected | Connected |
https://www.realtor.ca/real-estate/28777216/158-selena-drive-mcmurrichmonteith-mcmurrich-mcmurrich

4490 Kennisis Lake Road
Haliburton, Ontario K0M 1S0
(705) 754-0880
chestnutpark.com/
Contact Us
Contact us for more information

