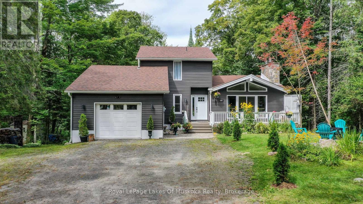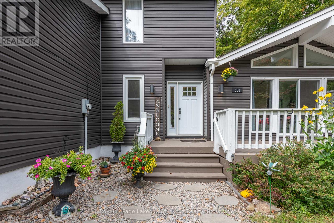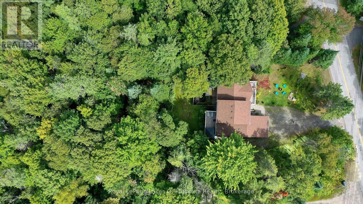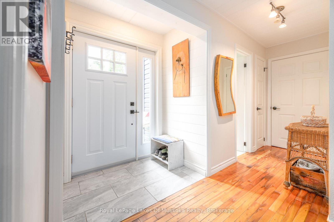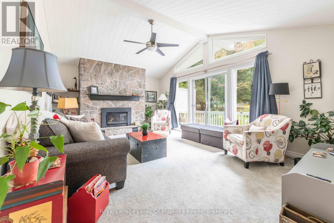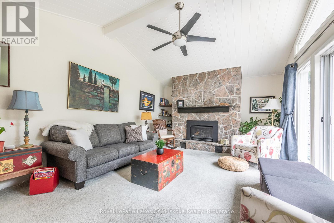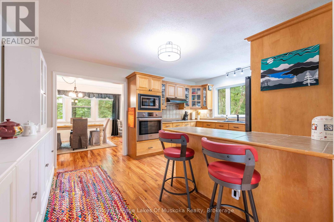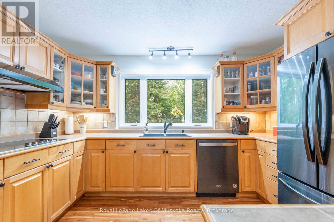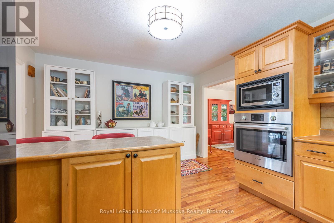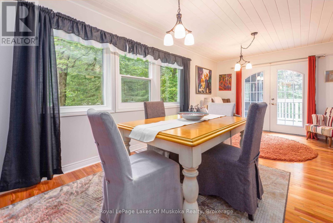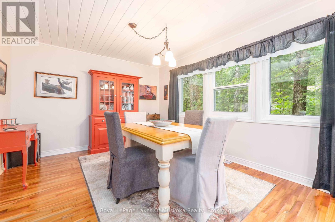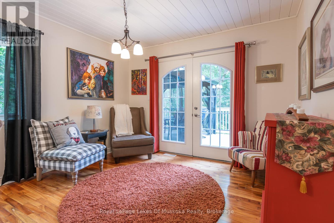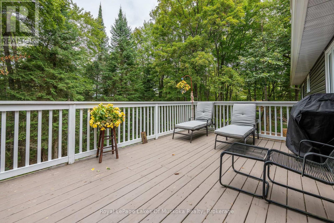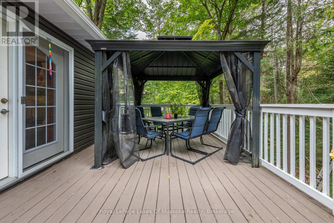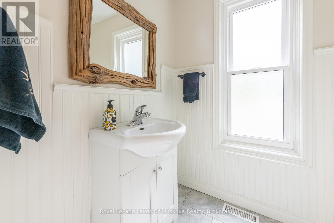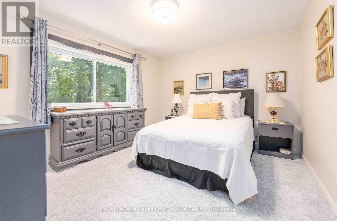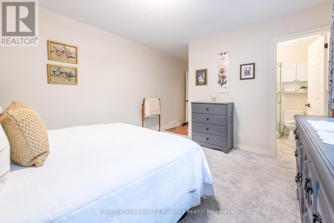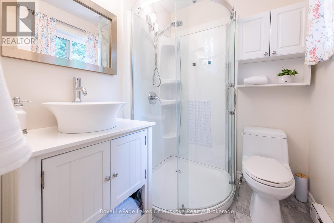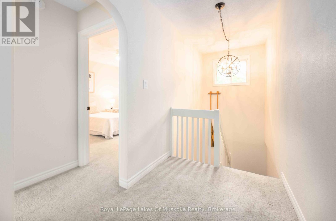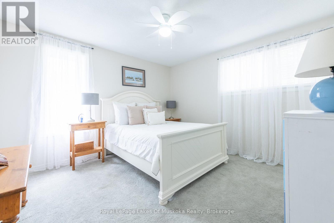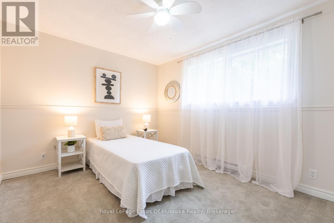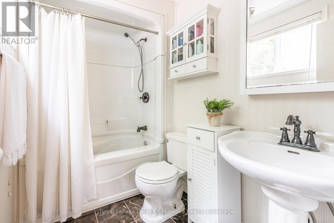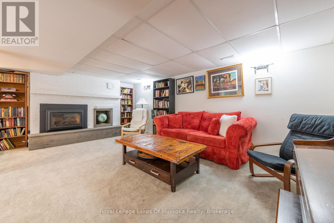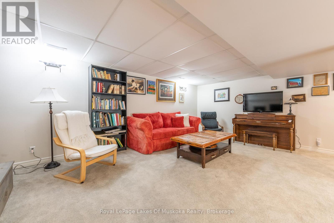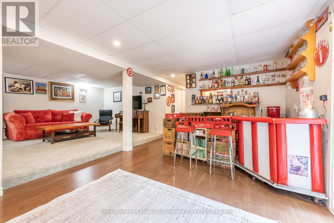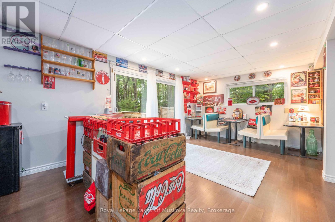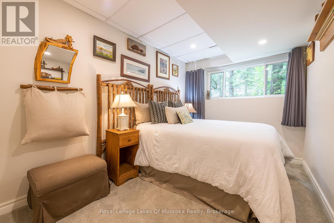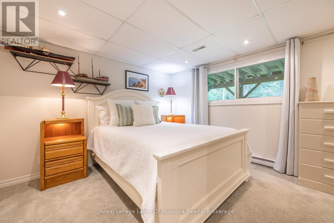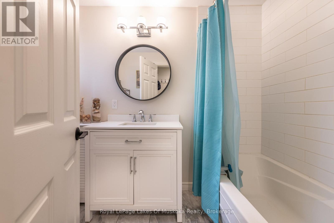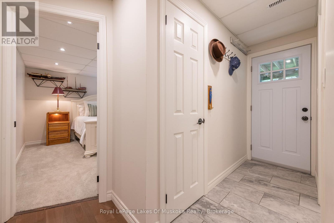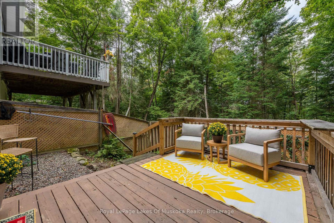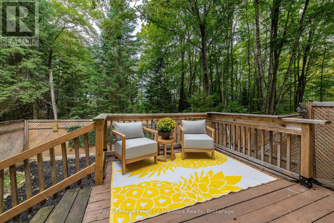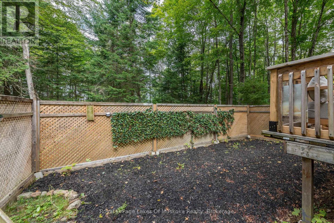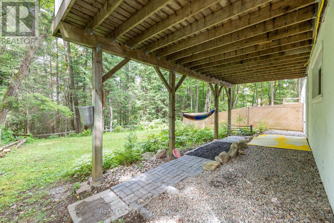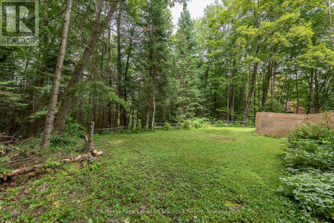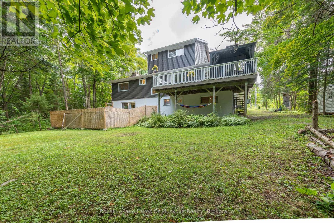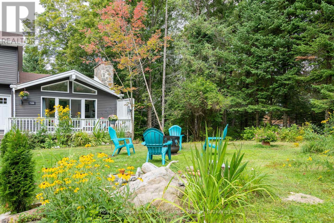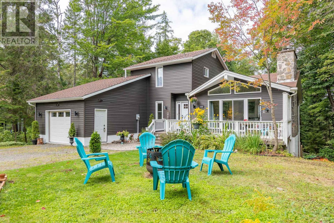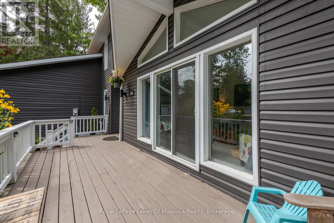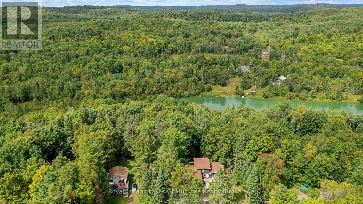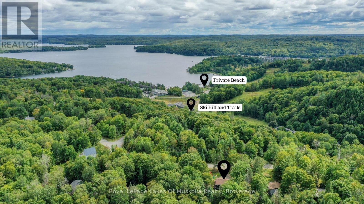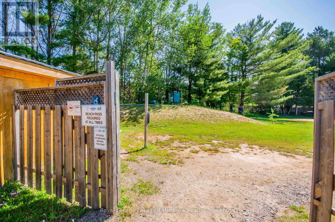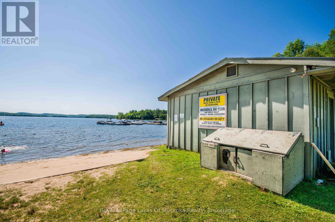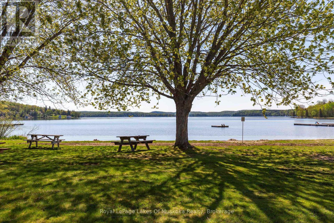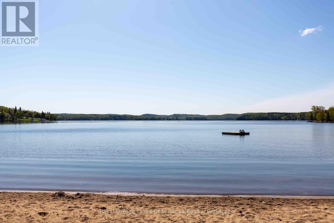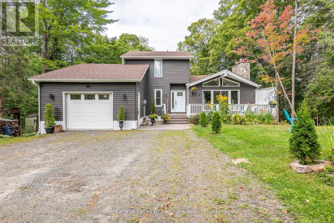1588 Skyline Drive Huntsville, Ontario P1H 1A5
$899,900
Sought after sunlit and spacious 5 bedroom, 4 bathroom is an ideal recreational residence in the heart of desirable Hidden Valley community. Ski to the hill or stroll to the fabulous 300'+ beachfront on prestigious Pen Lake with a private park featuring beach volleyball, bathroom, picnic tables, space to play or lounge as part of your membership in the Hidden Valley Property Owners Association. Great interior design with large sunlit primary rooms. The sunlit living room has vaulted ceilings, Muskoka stone gas fireplace and sliding patio doors to front deck. Hardwood flooring in beautiful country size kitchen including newer up to the minute white cabinetry with glass doors, eat at counter, large window with forest views over your very private back yard. Lovely hardwood floors continue into the dining and sitting room with french style doors to large rear deck ideal for barbequing, entertaining featuring an included gazebo. Main level primary bedroom with 3 piece ensuite is privately positioned in the residence away from other living spaces. 2nd level features 2 bright and spacious bedrooms and 4 pc bath. Lower level has a large family room with a gas fireplace and a fun party room with a potential wet bar and large patio door to another rear deck and patio. 2 more bedrooms and an up to date 4 pc bathroom walk out door to the rear yard completes the lower level. Recreational residence is a pleasure to view with many upgrades including the septic was replaced in 2018 (rated for 3 bdrms), gas furnace new in 2024, new electrical panel & some newer windows. The home boasts maintenance free vinyl siding, absolute private rear yard with level space for kids, gardens, potential for swimming pool, set back nicely from the street, attached single car garage. Located in one of the best areas for year round active living with bike trails, ski hill, beach, resorts, restaurants, golf all within walking distance or a short drive. Only 10 minutes to downtown Huntsville. (id:42776)
Property Details
| MLS® Number | X12376490 |
| Property Type | Single Family |
| Community Name | Chaffey |
| Amenities Near By | Beach, Golf Nearby, Ski Area |
| Community Features | School Bus |
| Features | Wooded Area |
| Parking Space Total | 5 |
| Structure | Deck, Porch |
Building
| Bathroom Total | 4 |
| Bedrooms Above Ground | 3 |
| Bedrooms Below Ground | 2 |
| Bedrooms Total | 5 |
| Age | 31 To 50 Years |
| Amenities | Fireplace(s) |
| Appliances | Dishwasher, Dryer, Stove, Washer, Refrigerator |
| Basement Development | Finished |
| Basement Features | Walk Out |
| Basement Type | Full (finished) |
| Construction Style Attachment | Detached |
| Cooling Type | Central Air Conditioning |
| Exterior Finish | Vinyl Siding |
| Fireplace Present | Yes |
| Fireplace Total | 2 |
| Foundation Type | Block |
| Half Bath Total | 1 |
| Heating Fuel | Natural Gas |
| Heating Type | Forced Air |
| Stories Total | 2 |
| Size Interior | 1,500 - 2,000 Ft2 |
| Type | House |
| Utility Water | Municipal Water |
Parking
| Attached Garage | |
| Garage |
Land
| Acreage | No |
| Land Amenities | Beach, Golf Nearby, Ski Area |
| Sewer | Septic System |
| Size Irregular | 103.8 X 180 Acre |
| Size Total Text | 103.8 X 180 Acre |
Rooms
| Level | Type | Length | Width | Dimensions |
|---|---|---|---|---|
| Second Level | Bedroom 2 | 3.71 m | 3.71 m | 3.71 m x 3.71 m |
| Second Level | Bedroom 3 | 3.16 m | 3.71 m | 3.16 m x 3.71 m |
| Second Level | Bathroom | 2.27 m | 2.64 m | 2.27 m x 2.64 m |
| Lower Level | Bedroom 4 | 3.39 m | 3.7 m | 3.39 m x 3.7 m |
| Lower Level | Bedroom 5 | 2.48 m | 4.31 m | 2.48 m x 4.31 m |
| Lower Level | Bathroom | 2.36 m | 1.51 m | 2.36 m x 1.51 m |
| Lower Level | Other | 2.55 m | 1.52 m | 2.55 m x 1.52 m |
| Lower Level | Family Room | 7.54 m | 6.02 m | 7.54 m x 6.02 m |
| Main Level | Living Room | 4.06 m | 5.91 m | 4.06 m x 5.91 m |
| Main Level | Dining Room | 6.14 m | 3.42 m | 6.14 m x 3.42 m |
| Main Level | Kitchen | 4.9 m | 3.73 m | 4.9 m x 3.73 m |
| Main Level | Primary Bedroom | 3.53 m | 5.92 m | 3.53 m x 5.92 m |
| Main Level | Bathroom | 1.67 m | 1.99 m | 1.67 m x 1.99 m |
| Main Level | Bathroom | 1.45 m | 2.03 m | 1.45 m x 2.03 m |
https://www.realtor.ca/real-estate/28804334/1588-skyline-drive-huntsville-chaffey-chaffey

76 Centre Street North
Huntsville, Ontario P1H 2P4
(705) 789-9677
(705) 789-3770
www.rlpmuskoka.com/
Contact Us
Contact us for more information

