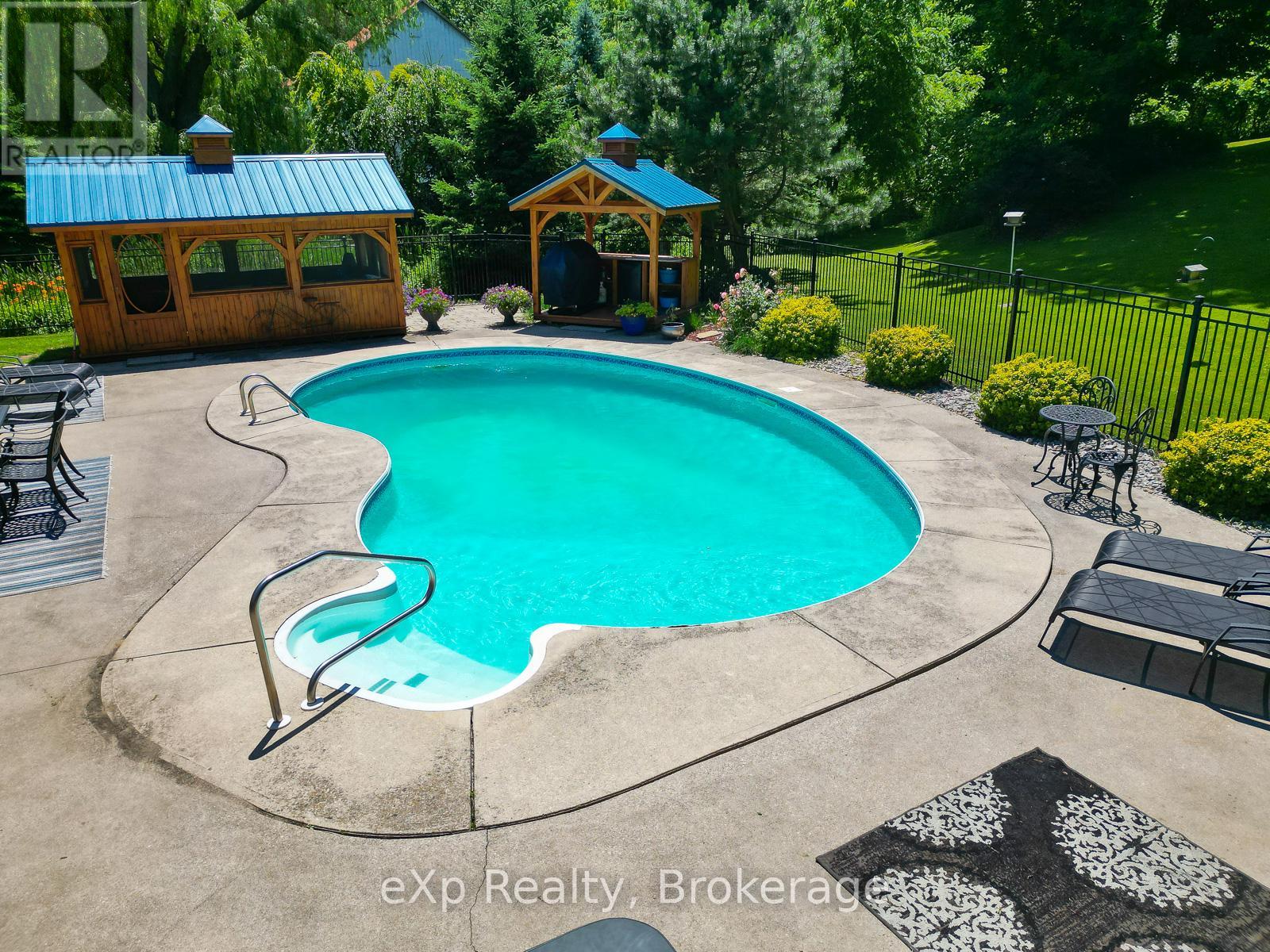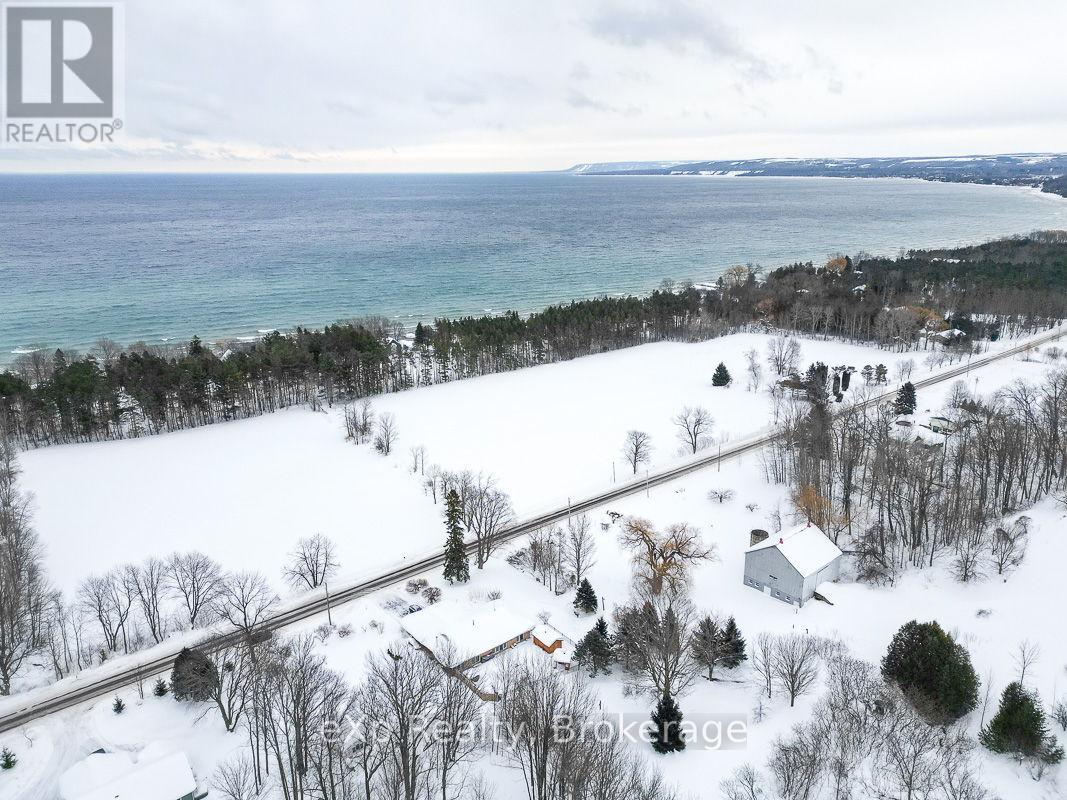159046 7th Line Meaford, Ontario N4L 1W5
$829,900
Picturesque and private setting is where you'll find this spacious brick bungalow, with outdoor space designed for enjoyment with family and friends. Walk in to view the open concept living spaces that make for the ideal family home or entertaining. The kitchen is just exquisite, perfect for the aspiring chef or just to enjoy holiday meals prepared with top of the line appliances in the ideal layout. This kitchen is going to make anyone want to start cooking or baking to just be in the space longer. The main floor has two bright bedrooms and a full bath, with the primary having a large walk-in closet and first floor laundry. A lovely and bright office space could easily be converted to a fifth bedroom or an ideal studio space. Continue to the lower level into the massive rec room, with its own cozy wood burning stove. The space in this room allows it to be utilized for whatever purpose you may have, and the wet bar adds to the fun of the design. With two more bedrooms and bathrooms finishing off the lower level, you'll not be needing extra space in this home. What really makes this home shine though, is stepping into the luxurious backyard. With a spa like setting you have your beautiful inground pool, or maybe relax in your hot tub in this secluded outdoor space. You can also continue the relaxation to the outdoor kitchen or the spacious pavilion; this is the type of outdoor space that is going to make you want to have company over to savor. With a country setting (0.660 acres) and artesian well, this sprawling bungalow offers it all! Located a short drive to Meaford and Sunnyside Beach, you can keep close to all of the conveniences and recreation that you need without giving up space and tranquility. (id:42776)
Property Details
| MLS® Number | X11965188 |
| Property Type | Single Family |
| Community Name | Rural Meaford |
| Amenities Near By | Marina, Hospital |
| Community Features | School Bus |
| Equipment Type | Propane Tank |
| Parking Space Total | 6 |
| Pool Type | Inground Pool |
| Rental Equipment Type | Propane Tank |
Building
| Bathroom Total | 3 |
| Bedrooms Above Ground | 3 |
| Bedrooms Below Ground | 2 |
| Bedrooms Total | 5 |
| Amenities | Fireplace(s) |
| Appliances | Oven - Built-in, Central Vacuum, Water Heater, Dishwasher, Dryer, Microwave, Range, Refrigerator, Stove, Washer |
| Architectural Style | Bungalow |
| Basement Development | Finished |
| Basement Type | Full (finished) |
| Construction Style Attachment | Detached |
| Cooling Type | Central Air Conditioning |
| Exterior Finish | Brick |
| Fireplace Present | Yes |
| Fireplace Total | 2 |
| Fireplace Type | Woodstove |
| Foundation Type | Concrete |
| Heating Fuel | Natural Gas |
| Heating Type | Forced Air |
| Stories Total | 1 |
| Size Interior | 2,000 - 2,500 Ft2 |
| Type | House |
Parking
| Attached Garage |
Land
| Acreage | No |
| Land Amenities | Marina, Hospital |
| Sewer | Septic System |
| Size Depth | 130 Ft |
| Size Frontage | 222 Ft ,3 In |
| Size Irregular | 222.3 X 130 Ft |
| Size Total Text | 222.3 X 130 Ft|1/2 - 1.99 Acres |
| Zoning Description | Rr-77 |
Rooms
| Level | Type | Length | Width | Dimensions |
|---|---|---|---|---|
| Basement | Bedroom 5 | 3.27 m | 4.35 m | 3.27 m x 4.35 m |
| Basement | Bathroom | 1.52 m | 3.17 m | 1.52 m x 3.17 m |
| Basement | Recreational, Games Room | 8.86 m | 12.79 m | 8.86 m x 12.79 m |
| Basement | Bedroom 4 | 4.09 m | 4.34 m | 4.09 m x 4.34 m |
| Main Level | Living Room | 6.28 m | 6.65 m | 6.28 m x 6.65 m |
| Main Level | Dining Room | 3.85 m | 5.56 m | 3.85 m x 5.56 m |
| Main Level | Kitchen | 6.45 m | 4.15 m | 6.45 m x 4.15 m |
| Main Level | Primary Bedroom | 7.46 m | 3.97 m | 7.46 m x 3.97 m |
| Main Level | Bathroom | 2.36 m | 4.03 m | 2.36 m x 4.03 m |
| Main Level | Bedroom 2 | 4.19 m | 4.43 m | 4.19 m x 4.43 m |
| Main Level | Bedroom 3 | 3.3 m | 3.35 m | 3.3 m x 3.35 m |
| Main Level | Bathroom | 1.51 m | 3.35 m | 1.51 m x 3.35 m |
https://www.realtor.ca/real-estate/27897382/159046-7th-line-meaford-rural-meaford
250-10th Street West
Owen Sound, Ontario N4K 3R3
(519) 963-7746
www.advantagerealtygreybruce.com/
250-10th Street West
Owen Sound, Ontario N4K 3R3
(519) 963-7746
www.advantagerealtygreybruce.com/
250-10th Street West
Owen Sound, Ontario N4K 3R3
(519) 963-7746
www.advantagerealtygreybruce.com/
Contact Us
Contact us for more information










































