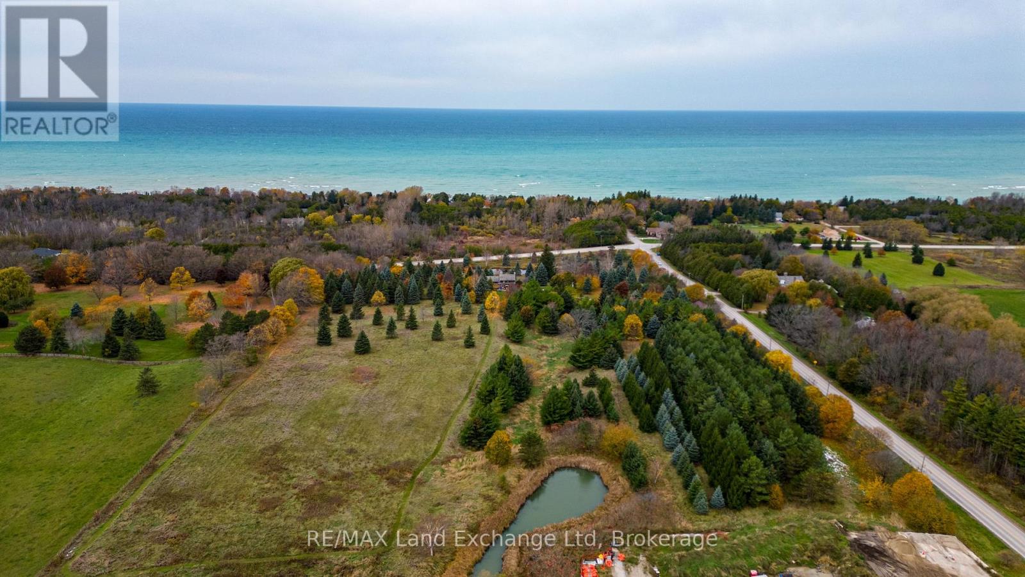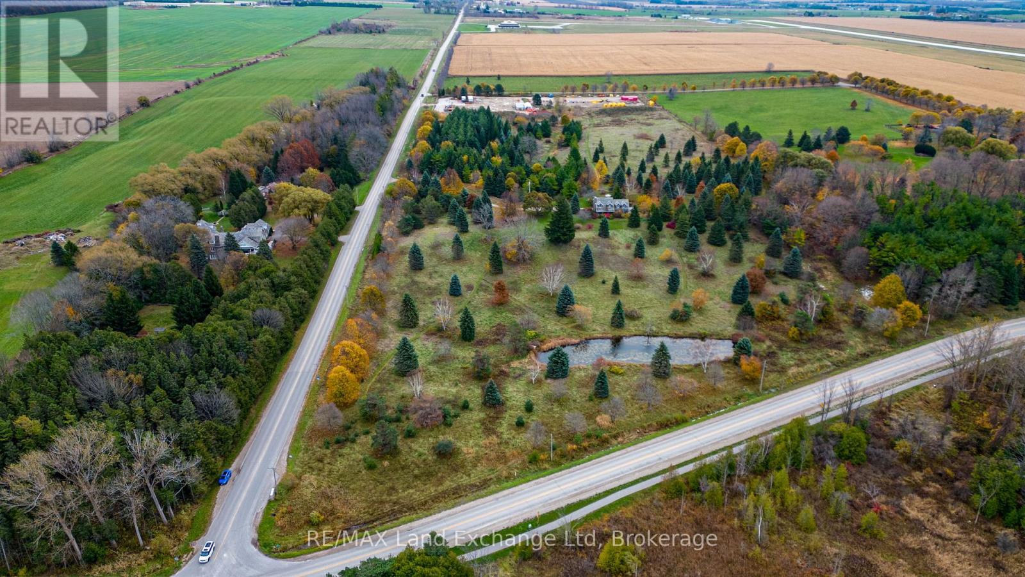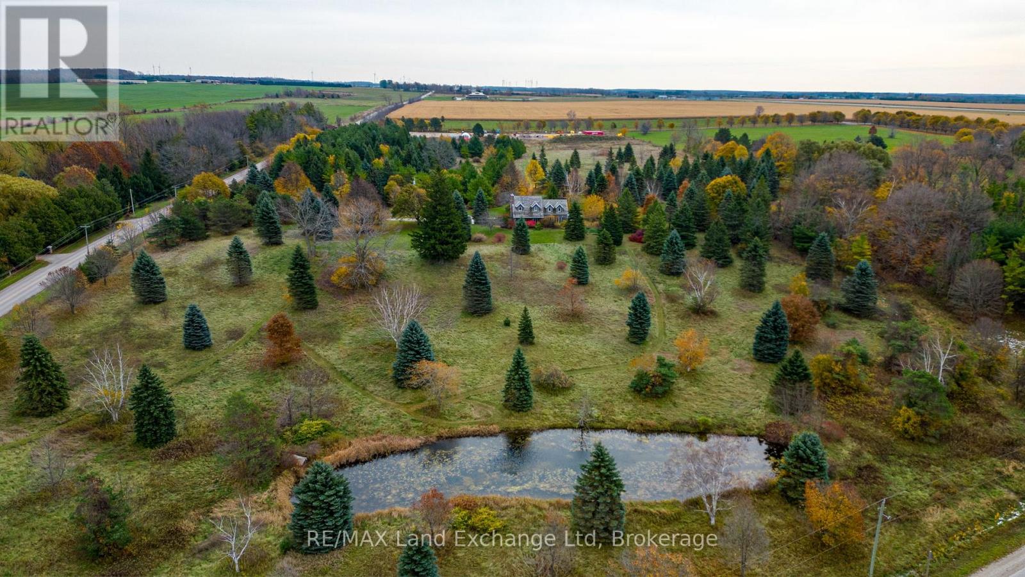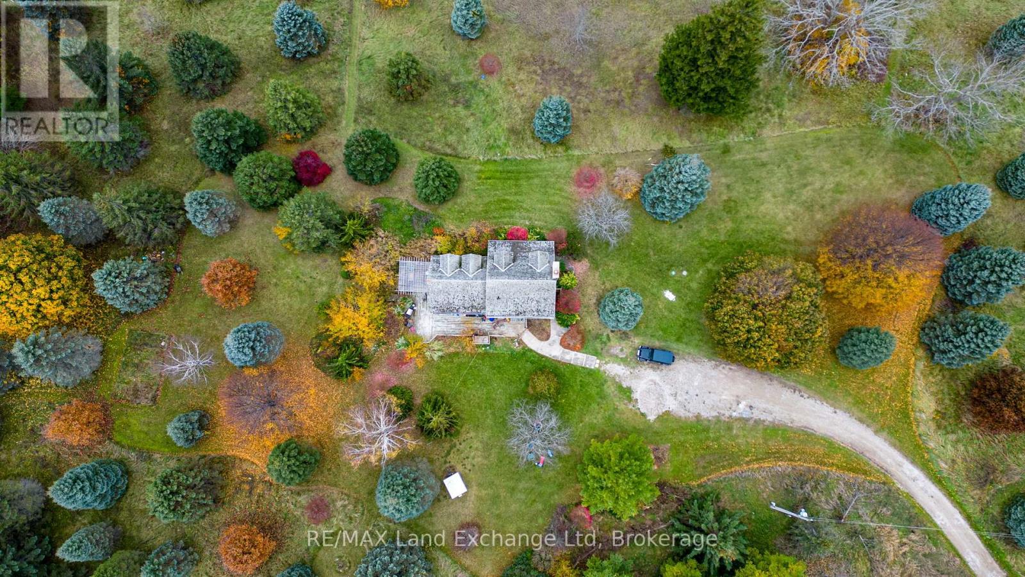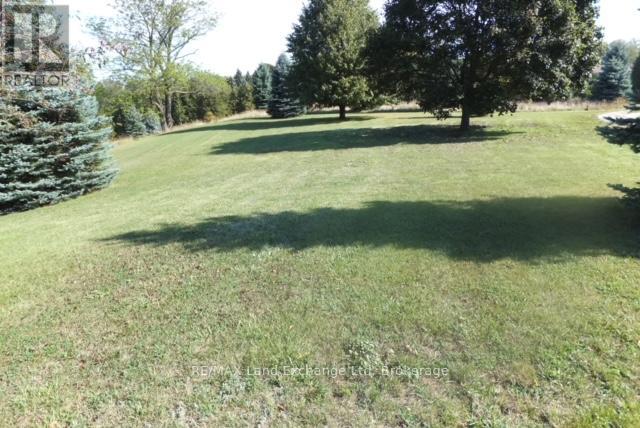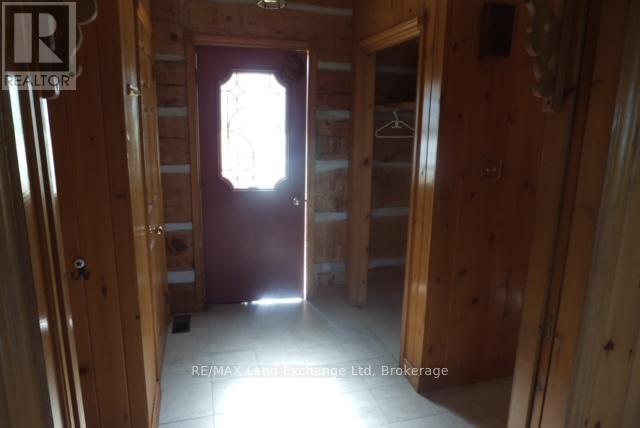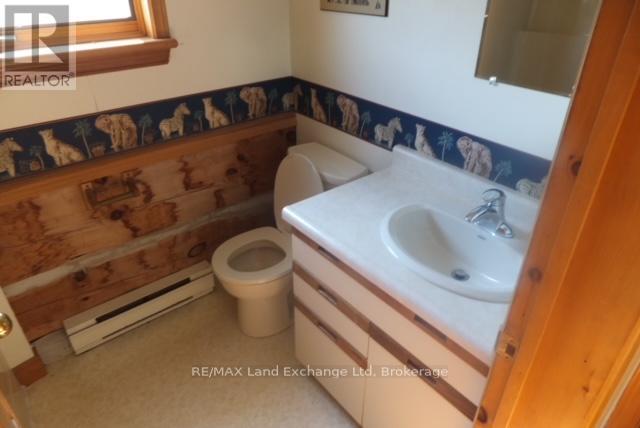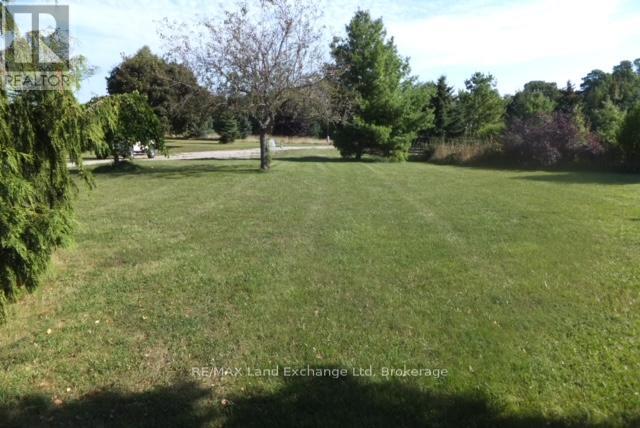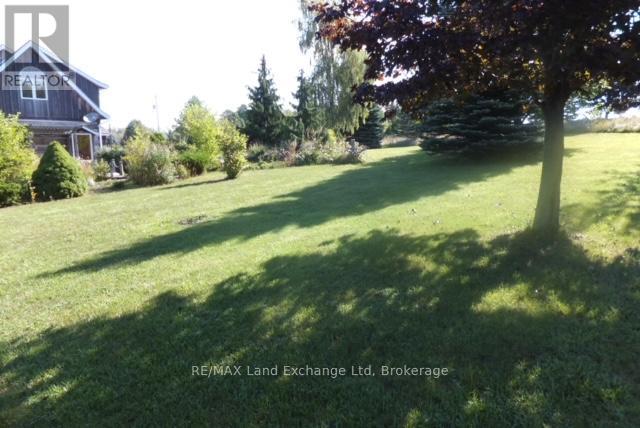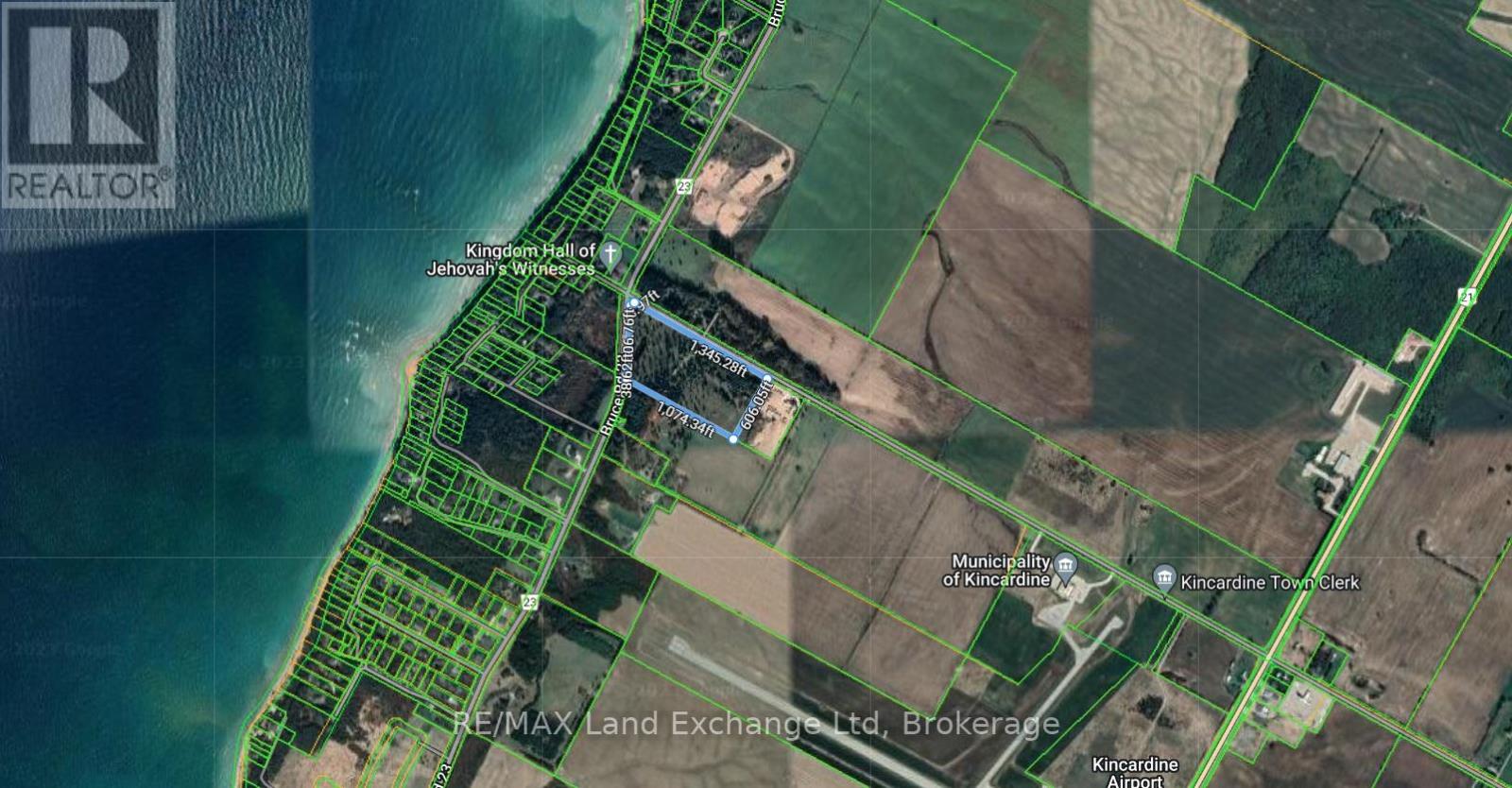1597 Concession 5 Road Kincardine, Ontario N2Z 1H1
$3,900,000
***FUTURE DEVELOPEMENT*** Welcome to the Lake View Country Estate! This remarkable property offers a breathtaking view of Lake Huron, capturing stunning sunsets that will leave you in awe. Set on over 17 acres of hillside, this estate provides a sense of tranquility and privacy. The landscape of the property has been meticulously designed with mature trees, creating a serene environment for you to enjoy. A natural pond adds to the beauty of the surroundings, providing a peaceful oasis for relaxation. The spacious log home is the centerpiece of this estate, offering a warm and inviting atmosphere. With its secluded location on a corner property, you can enjoy the utmost privacy while still being able to take in the panoramic views of the lake. This property is perfect for those seeking a peaceful retreat away from the hustle and bustle of city life. Whether you are looking for a permanent residence or a vacation home, the Lake View Country Estate is an exceptional opportunity to own a piece of paradise. Don't miss out on this chance to live in harmony with nature and experience the beauty of Lake Huron. Contact your REALTOR today to schedule a viewing and make this dream property your own. (id:42776)
Property Details
| MLS® Number | X12030004 |
| Property Type | Single Family |
| Community Name | Kincardine |
| Equipment Type | Propane Tank |
| Parking Space Total | 10 |
| Rental Equipment Type | Propane Tank |
| Structure | Porch |
Building
| Bathroom Total | 2 |
| Bedrooms Above Ground | 3 |
| Bedrooms Total | 3 |
| Appliances | Central Vacuum, Water Heater |
| Basement Development | Unfinished |
| Basement Features | Walk Out |
| Basement Type | N/a (unfinished), N/a |
| Construction Style Attachment | Detached |
| Cooling Type | None |
| Exterior Finish | Wood |
| Fireplace Present | Yes |
| Foundation Type | Poured Concrete |
| Half Bath Total | 1 |
| Heating Fuel | Propane |
| Heating Type | Forced Air |
| Stories Total | 2 |
| Size Interior | 2,500 - 3,000 Ft2 |
| Type | House |
Parking
| No Garage |
Land
| Acreage | Yes |
| Sewer | Septic System |
| Size Depth | 1345 Ft ,3 In |
| Size Frontage | 606 Ft ,1 In |
| Size Irregular | 606.1 X 1345.3 Ft |
| Size Total Text | 606.1 X 1345.3 Ft|10 - 24.99 Acres |
| Zoning Description | A1-ep |
Rooms
| Level | Type | Length | Width | Dimensions |
|---|---|---|---|---|
| Second Level | Primary Bedroom | 7.14 m | 5.92 m | 7.14 m x 5.92 m |
| Second Level | Bedroom | 5.49 m | 3.05 m | 5.49 m x 3.05 m |
| Second Level | Bedroom | 4.27 m | 4.27 m | 4.27 m x 4.27 m |
| Main Level | Kitchen | 7.01 m | 6.1 m | 7.01 m x 6.1 m |
| Main Level | Living Room | 7.44 m | 4.27 m | 7.44 m x 4.27 m |
https://www.realtor.ca/real-estate/28047925/1597-concession-5-road-kincardine-kincardine

262 Josephine St
Wingham, Ontario N0G 2W0
(519) 357-3332
www.remaxlandexchange.ca/
Contact Us
Contact us for more information

