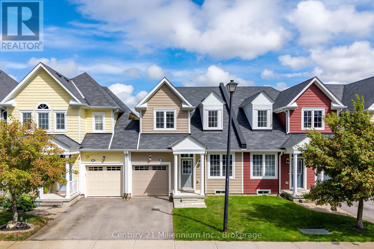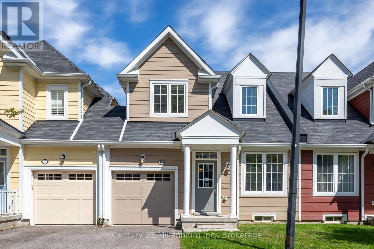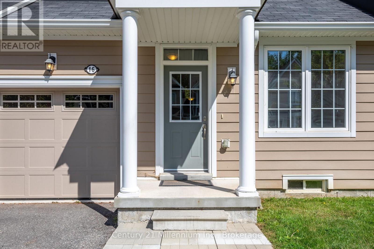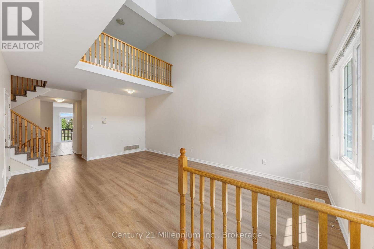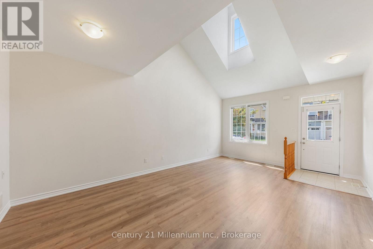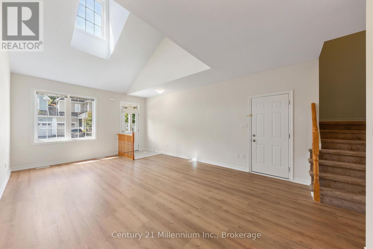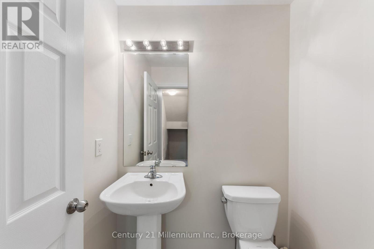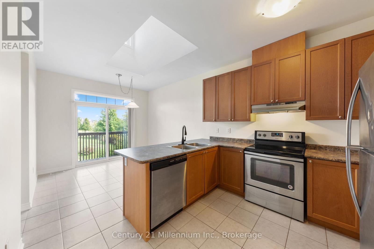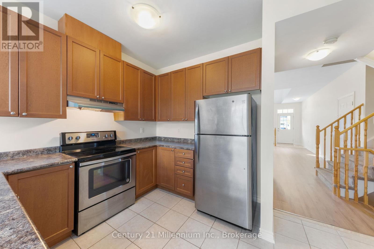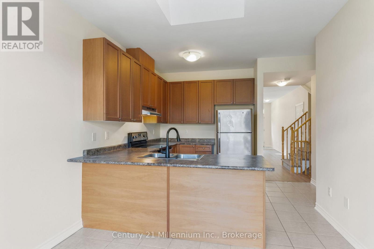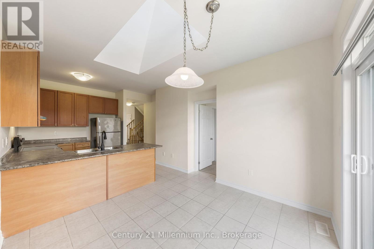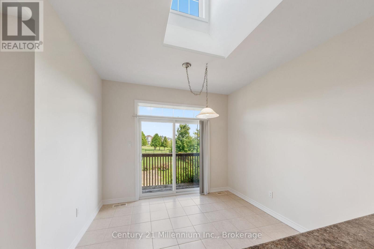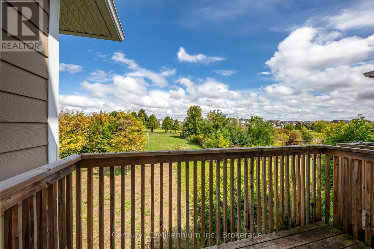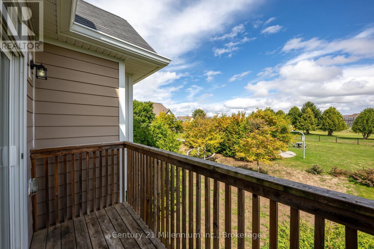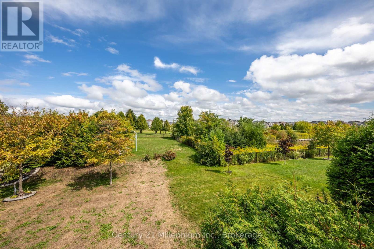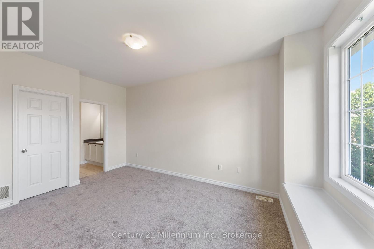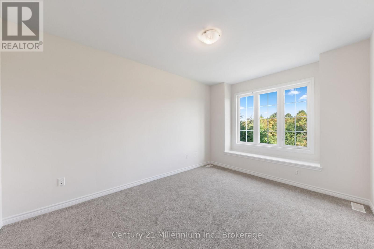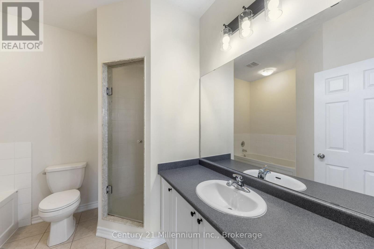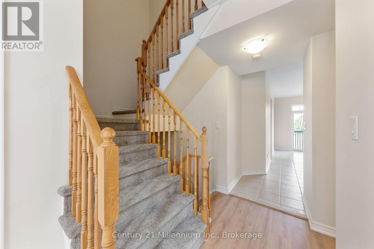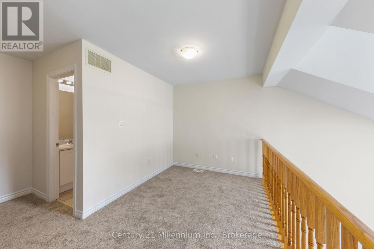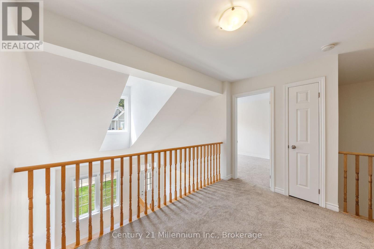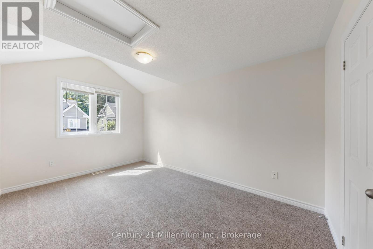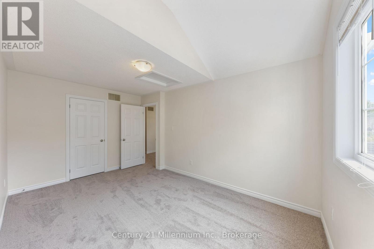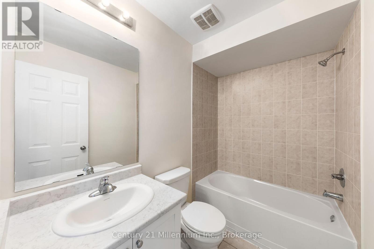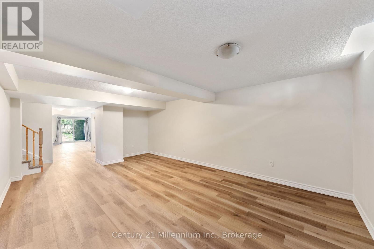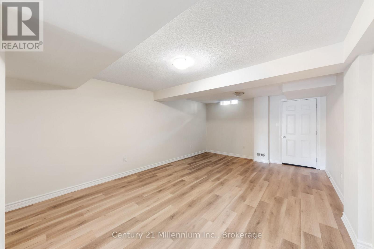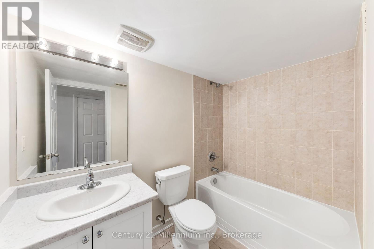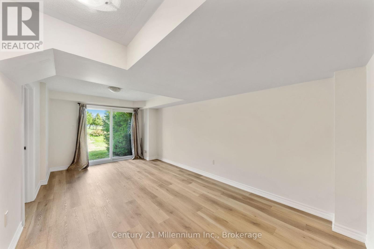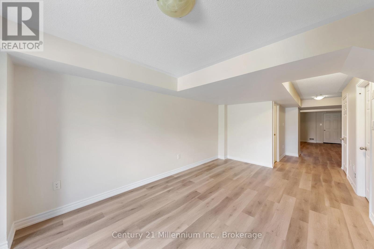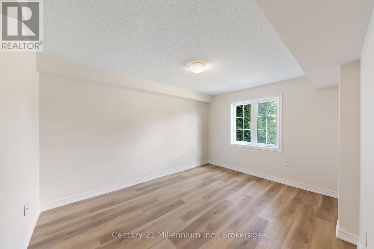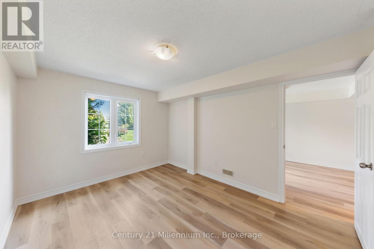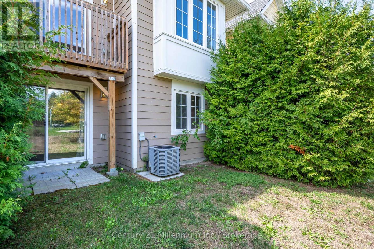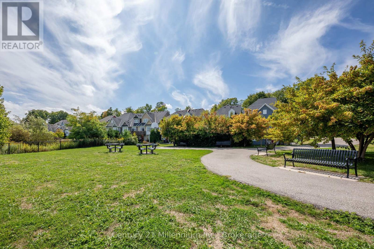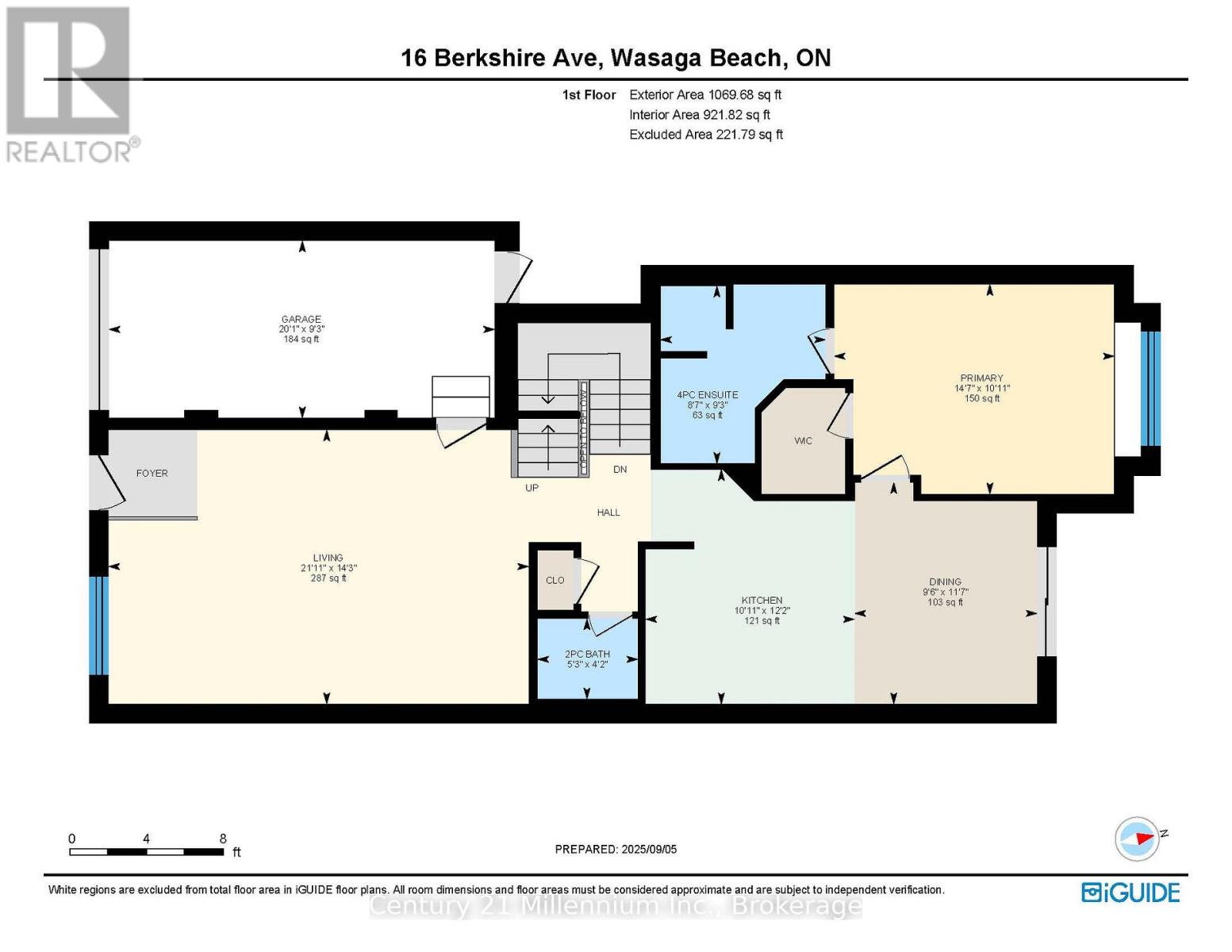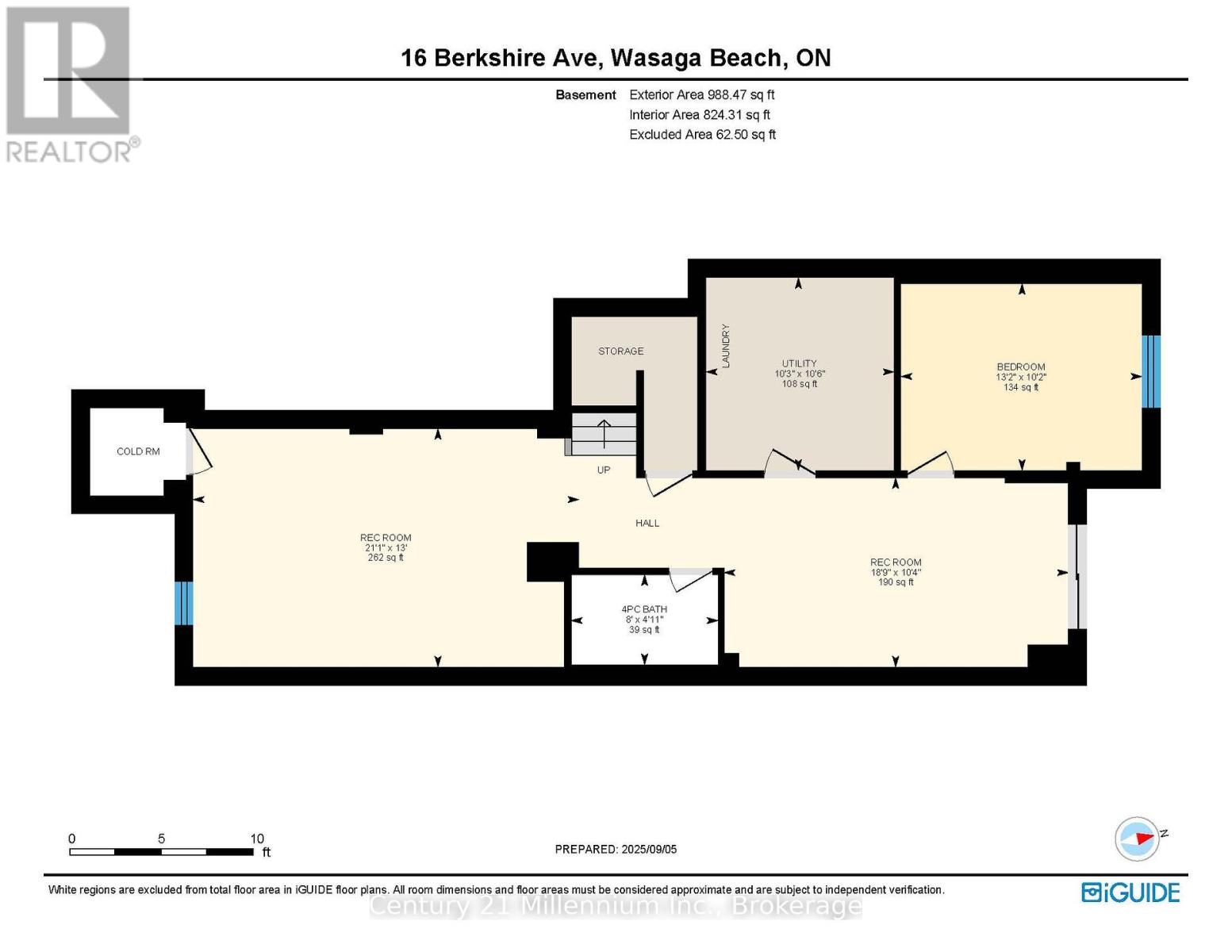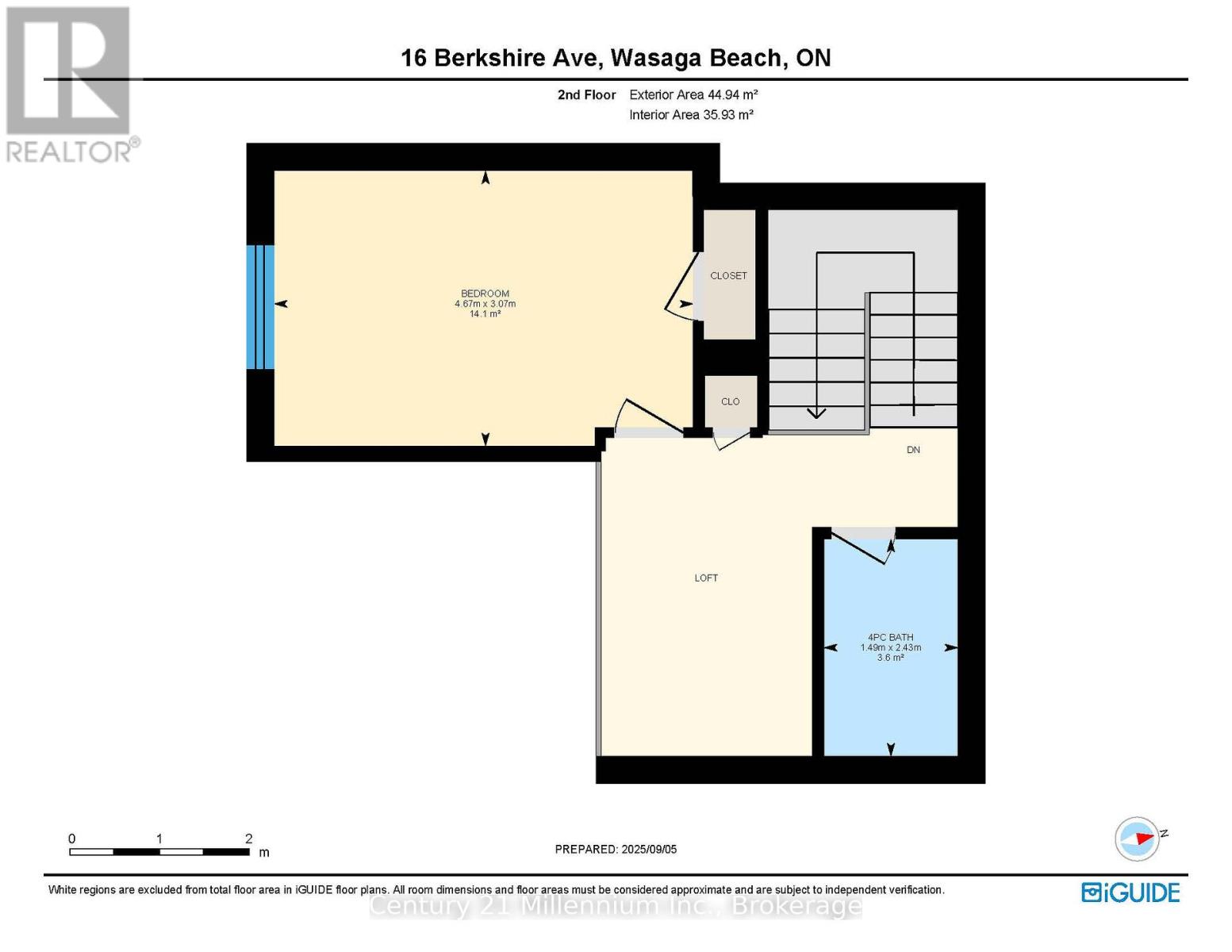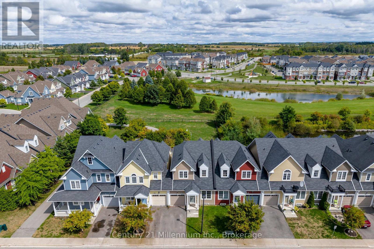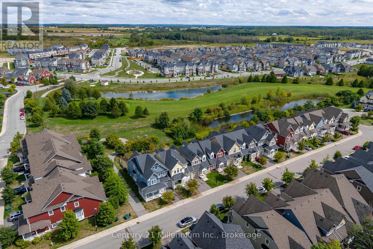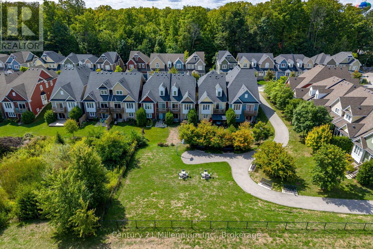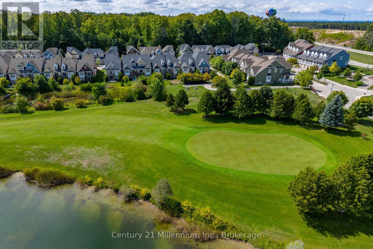16 Berkshire Avenue Wasaga Beach, Ontario L9Z 2X2
$499,000Maintenance, Common Area Maintenance
$409.63 Monthly
Maintenance, Common Area Maintenance
$409.63 MonthlyWelcome to 16 Berkshire Avenue, located in the sought-after New England Village of Wasaga Beach. This inviting townhome features private parking and an attached single-car garage with inside entry. Inside, youll find a bright and spacious great room with vaulted ceilings, brand-new flooring, and plenty of natural light. The kitchen offers an open layout with an eat-in dining area, while the main floor also includes a primary bedroom with new flooring and a private ensuite bathroom. Upstairs, the loft level provides a large second bedroom and a full bathroom - perfect for guests or family. The fully finished lower level boasts new laminate flooring throughout, a third bedroom, an additional full bathroom, laundry room, mechanical room, cold storage, and a walkout to the backyard. Tucked away in a quiet location within Georgian Sands, this home is only minutes to Wasagas main beach, shopping, golf, and all local amenities. A wonderful blend of comfort, space, and convenience. (id:42776)
Property Details
| MLS® Number | S12392205 |
| Property Type | Single Family |
| Community Name | Wasaga Beach |
| Amenities Near By | Golf Nearby |
| Community Features | Pets Allowed With Restrictions |
| Easement | Sub Division Covenants |
| Equipment Type | Water Heater - Gas, Water Heater |
| Features | Balcony, Level |
| Parking Space Total | 2 |
| Rental Equipment Type | Water Heater - Gas, Water Heater |
Building
| Bathroom Total | 4 |
| Bedrooms Above Ground | 2 |
| Bedrooms Below Ground | 1 |
| Bedrooms Total | 3 |
| Age | 6 To 10 Years |
| Amenities | Visitor Parking |
| Appliances | Water Heater, Dishwasher, Dryer, Stove, Washer, Refrigerator |
| Basement Development | Finished |
| Basement Features | Walk Out |
| Basement Type | N/a, N/a (finished) |
| Cooling Type | Central Air Conditioning |
| Exterior Finish | Hardboard |
| Foundation Type | Concrete |
| Half Bath Total | 1 |
| Heating Fuel | Natural Gas |
| Heating Type | Forced Air |
| Stories Total | 2 |
| Size Interior | 1,400 - 1,599 Ft2 |
| Type | Row / Townhouse |
Parking
| Attached Garage | |
| Garage |
Land
| Acreage | No |
| Land Amenities | Golf Nearby |
| Zoning Description | R3/r2 |
Rooms
| Level | Type | Length | Width | Dimensions |
|---|---|---|---|---|
| Second Level | Den | 3.35 m | 2.44 m | 3.35 m x 2.44 m |
| Second Level | Bedroom | 4.67 m | 3.07 m | 4.67 m x 3.07 m |
| Second Level | Bathroom | 2.43 m | 1.49 m | 2.43 m x 1.49 m |
| Lower Level | Family Room | 3.15 m | 5.72 m | 3.15 m x 5.72 m |
| Lower Level | Bathroom | 1.5 m | 2.44 m | 1.5 m x 2.44 m |
| Lower Level | Bedroom | 3.11 m | 4.01 m | 3.11 m x 4.01 m |
| Lower Level | Recreational, Games Room | 6.41 m | 3.97 m | 6.41 m x 3.97 m |
| Main Level | Dining Room | 3.52 m | 2.9 m | 3.52 m x 2.9 m |
| Main Level | Living Room | 4.35 m | 6.67 m | 4.35 m x 6.67 m |
| Main Level | Kitchen | 3.72 m | 3.32 m | 3.72 m x 3.32 m |
| Main Level | Primary Bedroom | 4.45 m | 3.33 m | 4.45 m x 3.33 m |
| Main Level | Bathroom | 2.28 m | 4.45 m | 2.28 m x 4.45 m |
https://www.realtor.ca/real-estate/28837628/16-berkshire-avenue-wasaga-beach-wasaga-beach

41 Hurontario Street
Collingwood, Ontario L9Y 2L7
(705) 445-5640
(705) 445-7810
www.c21m.ca/

41 Hurontario Street
Collingwood, Ontario L9Y 2L7
(705) 445-5640
(705) 445-7810
www.c21m.ca/
Contact Us
Contact us for more information

