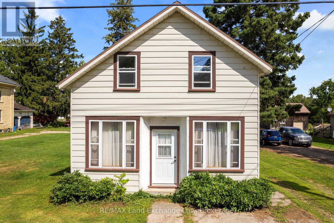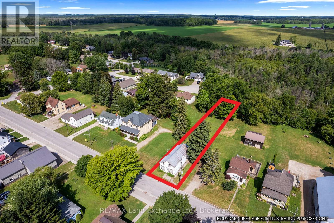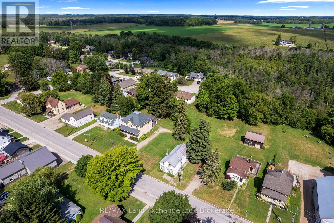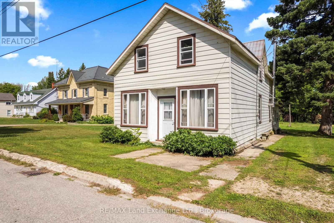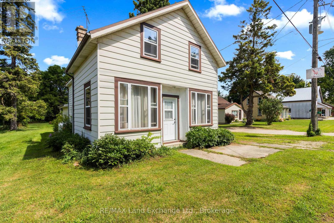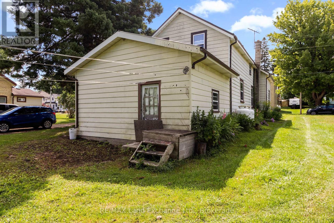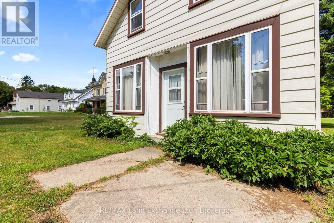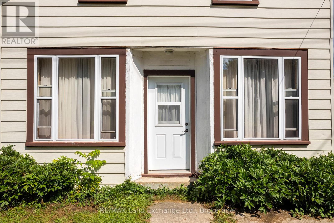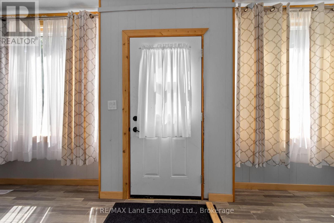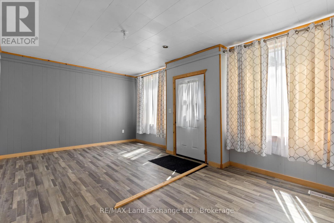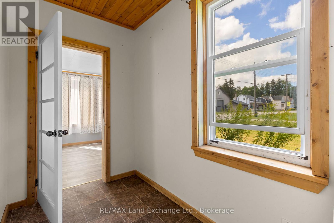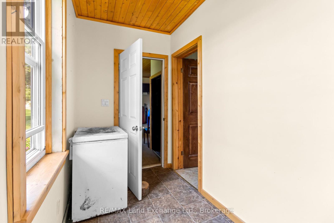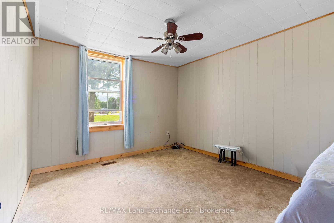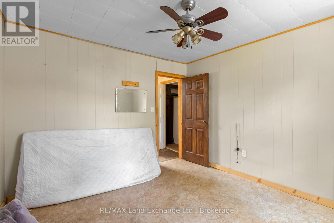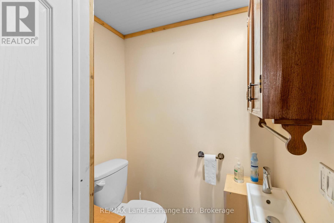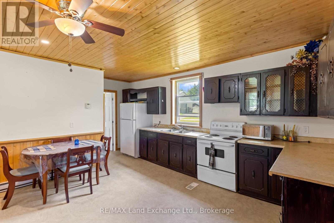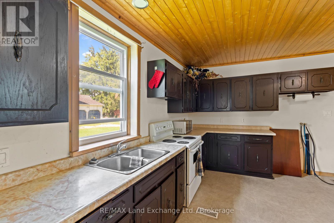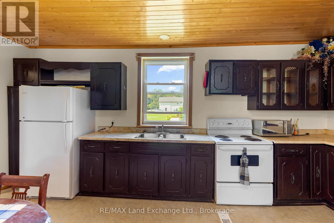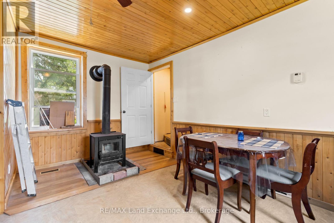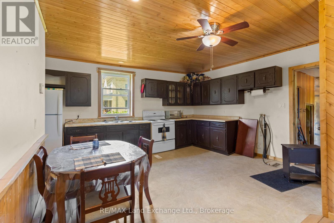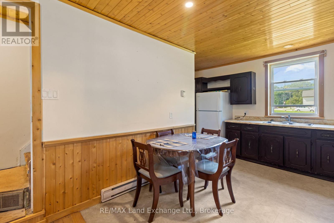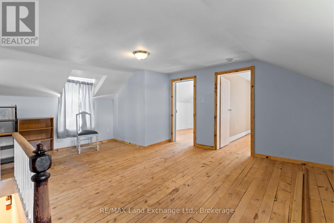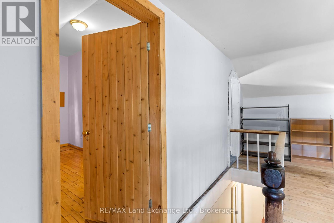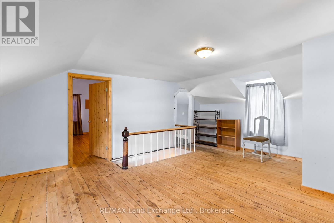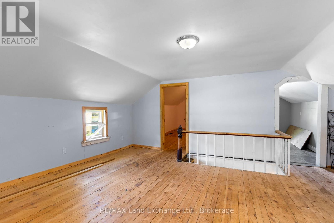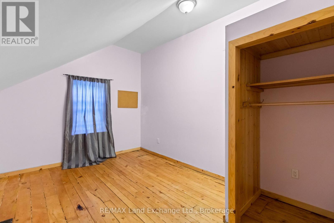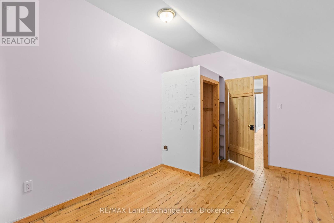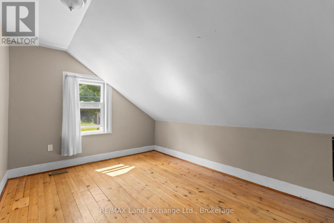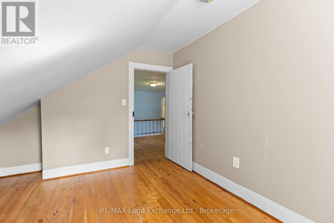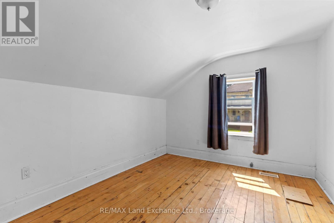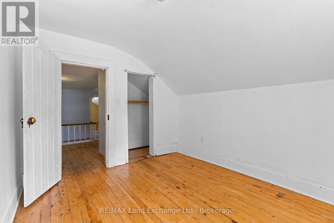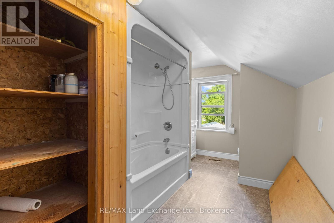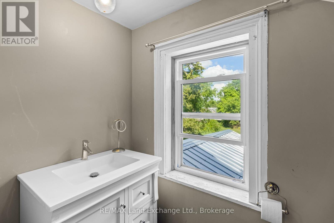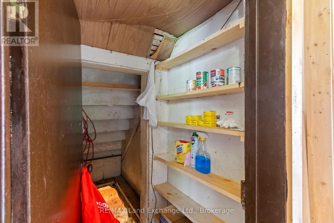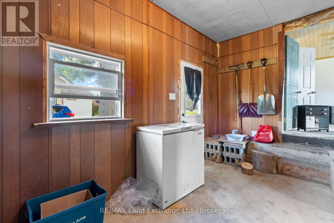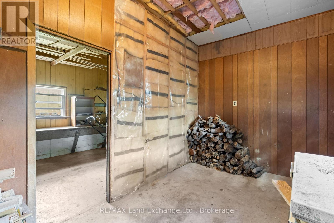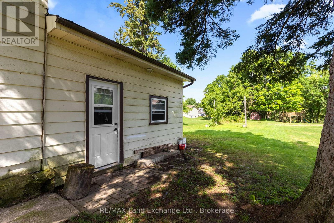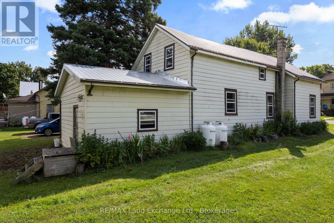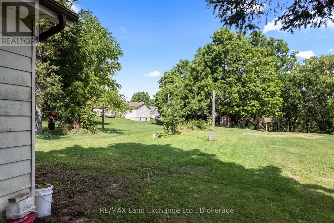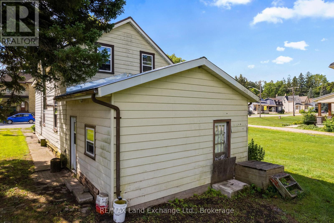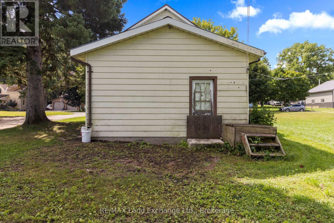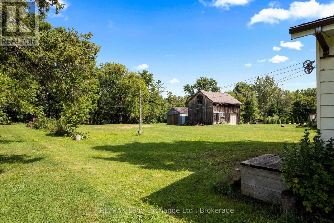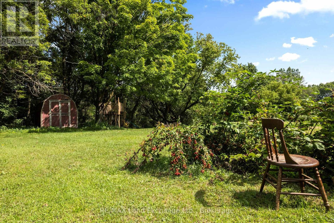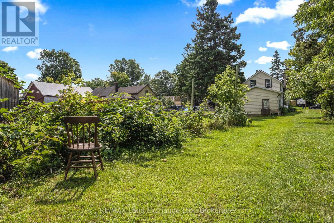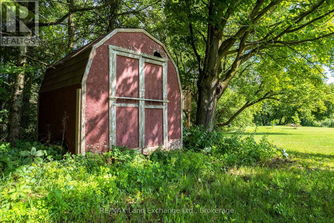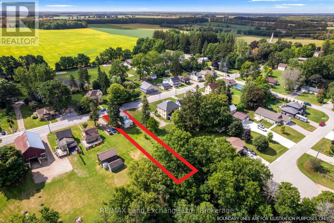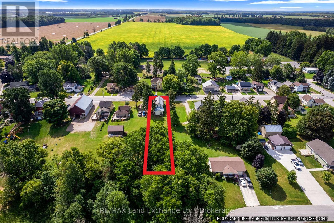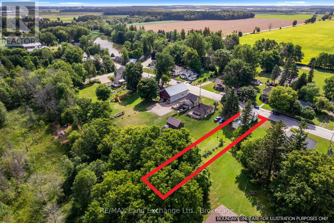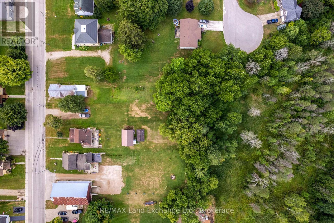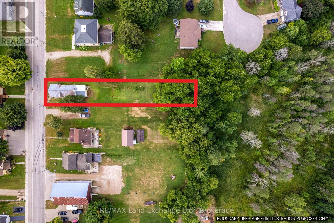16 Concession 6 Concession Brockton, Ontario N0G 1K0
4 Bedroom
2 Bathroom
1,100 - 1,500 ft2
Fireplace
Forced Air
$299,000
Spacious 4-Bedroom Home on Large Lot in Chepstow Affordable opportunity to own a 4-bedroom, 1.5-bathroom home situated on a generously sized lot in the heart of Chepstow. This property offers excellent potential for buyers seeking a renovation project. With ample living space and a desirable lot size, it presents the chance to update and customize to your taste. Perfect for investors, renovators, or anyone looking to create their dream home at an affordable price. (id:42776)
Property Details
| MLS® Number | X12362792 |
| Property Type | Single Family |
| Community Name | Brockton |
| Equipment Type | Propane Tank |
| Features | Sump Pump |
| Parking Space Total | 2 |
| Rental Equipment Type | Propane Tank |
| Structure | Shed |
Building
| Bathroom Total | 2 |
| Bedrooms Above Ground | 4 |
| Bedrooms Total | 4 |
| Amenities | Fireplace(s) |
| Appliances | Freezer, Stove, Refrigerator |
| Basement Development | Unfinished |
| Basement Type | Partial (unfinished) |
| Construction Style Attachment | Detached |
| Exterior Finish | Aluminum Siding |
| Fireplace Present | Yes |
| Fireplace Total | 1 |
| Foundation Type | Stone |
| Half Bath Total | 1 |
| Heating Fuel | Propane |
| Heating Type | Forced Air |
| Stories Total | 2 |
| Size Interior | 1,100 - 1,500 Ft2 |
| Type | House |
| Utility Water | Drilled Well |
Parking
| No Garage |
Land
| Acreage | No |
| Sewer | Septic System |
| Size Depth | 264 Ft |
| Size Frontage | 46 Ft ,2 In |
| Size Irregular | 46.2 X 264 Ft |
| Size Total Text | 46.2 X 264 Ft |
| Zoning Description | Hr |
Rooms
| Level | Type | Length | Width | Dimensions |
|---|---|---|---|---|
| Second Level | Bathroom | 3.26 m | 2.13 m | 3.26 m x 2.13 m |
| Second Level | Bedroom | 4.29 m | 2.85 m | 4.29 m x 2.85 m |
| Second Level | Family Room | 4.32 m | 5.22 m | 4.32 m x 5.22 m |
| Second Level | Bedroom | 3.56 m | 2.89 m | 3.56 m x 2.89 m |
| Second Level | Bedroom | 3.62 m | 2.88 m | 3.62 m x 2.88 m |
| Main Level | Mud Room | 4.61 m | 2.38 m | 4.61 m x 2.38 m |
| Main Level | Other | 4.41 m | 2.73 m | 4.41 m x 2.73 m |
| Main Level | Kitchen | 4.32 m | 5.11 m | 4.32 m x 5.11 m |
| Main Level | Bedroom | 3.37 m | 3.16 m | 3.37 m x 3.16 m |
| Main Level | Living Room | 3.23 m | 6.04 m | 3.23 m x 6.04 m |
| Main Level | Bathroom | 1.47 m | 0.98 m | 1.47 m x 0.98 m |
https://www.realtor.ca/real-estate/28773178/16-concession-6-concession-brockton-brockton

RE/MAX Land Exchange Ltd.
292 10th St
Hanover, Ontario N4N 1P2
292 10th St
Hanover, Ontario N4N 1P2
(519) 364-4747
(519) 364-4717
www.remaxlandexchange.ca/
Contact Us
Contact us for more information

