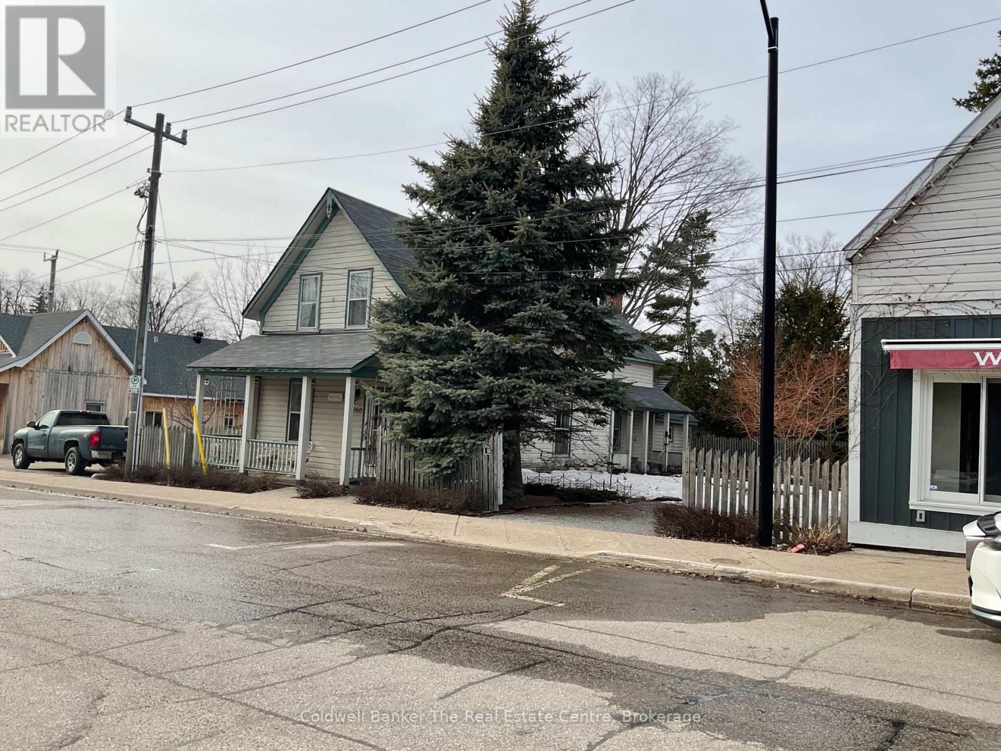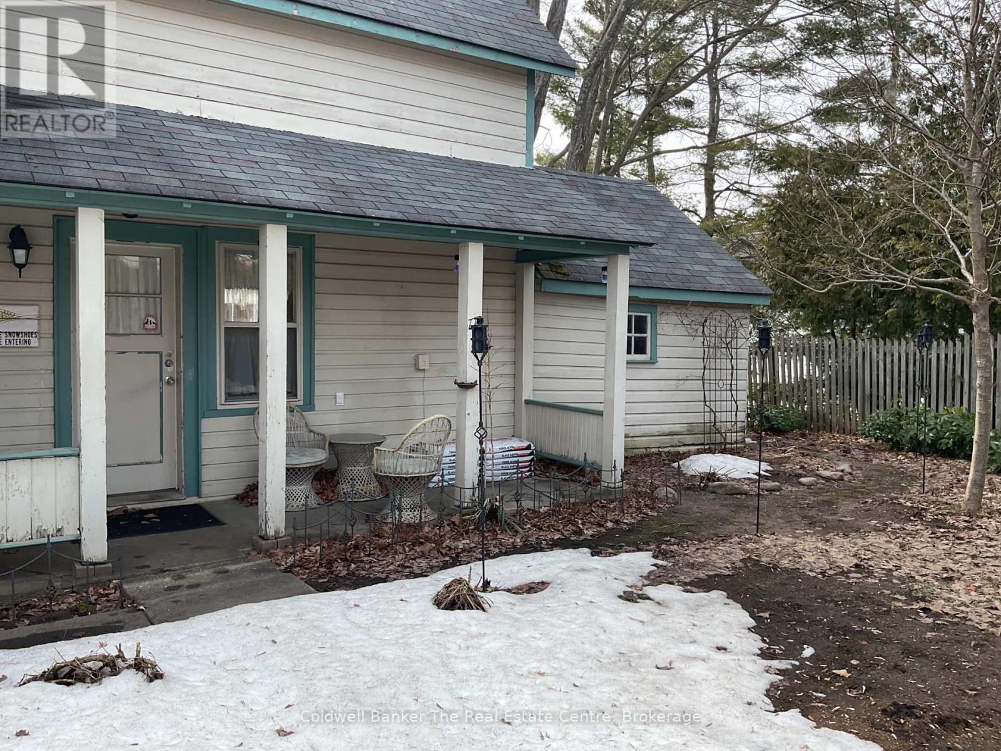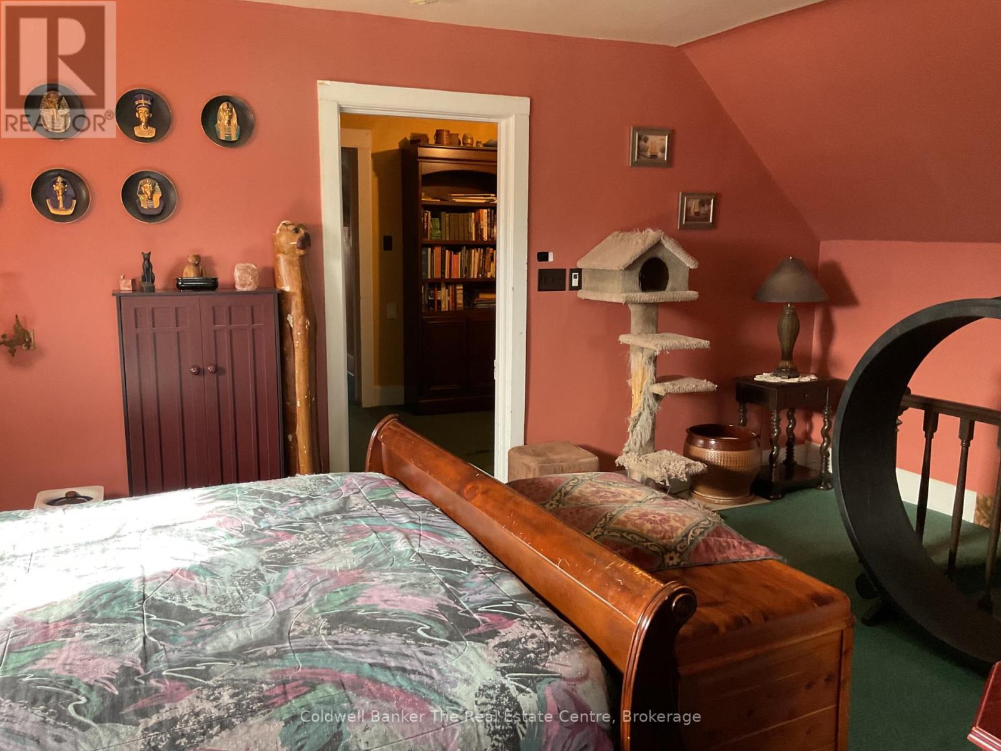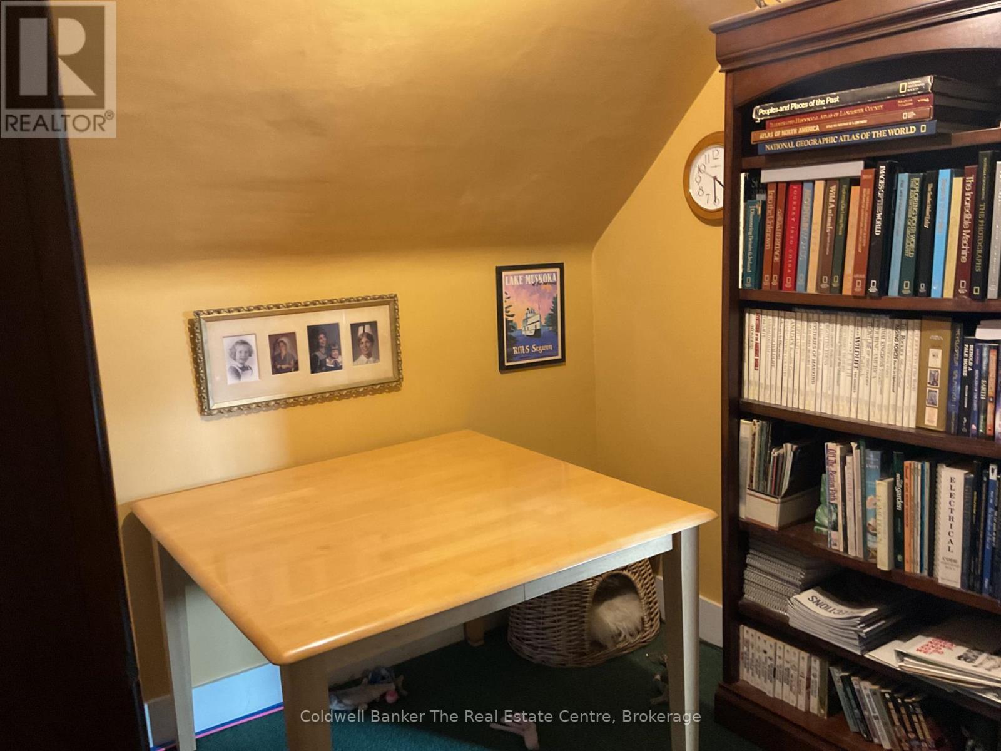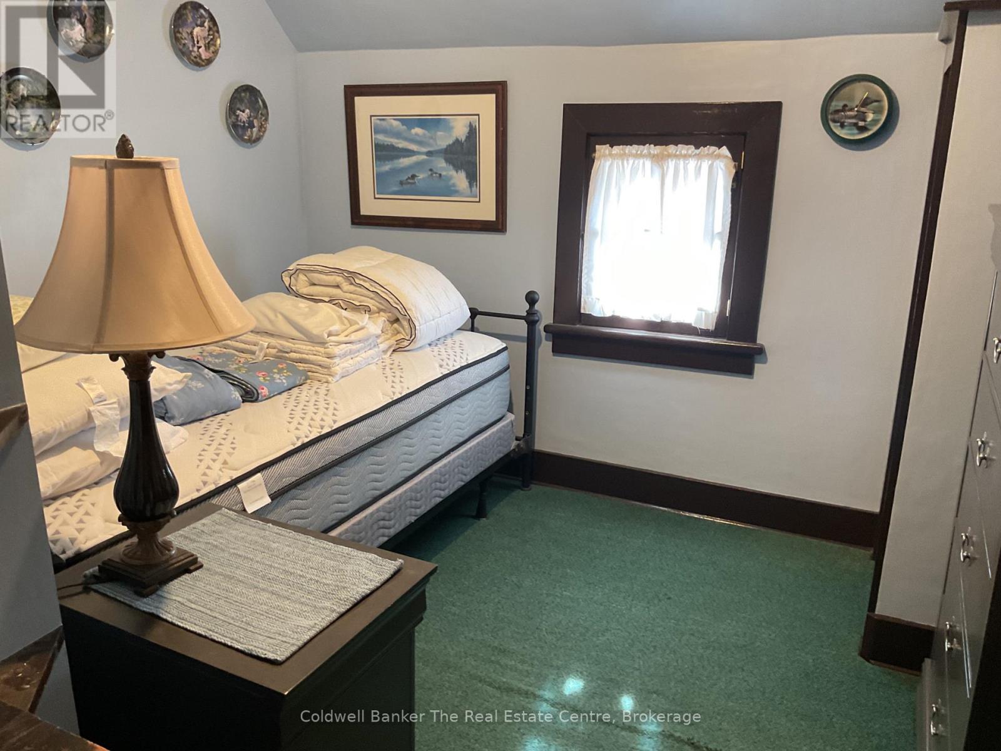160 Hotchkiss Street Gravenhurst, Ontario P1P 1H6
$349,900
Welcome to this charming, century-old home nestled in the heart of Gravenhurst. With over 100 years of history, this delightful residence offers character. Boasting two spacious bedrooms, a dedicated office, and a cozy library, a media room, this home provides ample space for living and working from home. The main floor laundry adds a touch of practicality, making daily tasks easier. The homes vintage features such as original hardwood floors, while recent updates ensure comfort and efficiency. Located just moments away from local amenities, including shops, restaurants, and the stunning Muskoka waterfront, this home is ideal for those looking to embrace small-town living with a rich sense of history. Don.t miss your chance to own a piece of Gravenhursts heritage! (id:42776)
Property Details
| MLS® Number | X12064282 |
| Property Type | Single Family |
| Community Name | Muskoka (S) |
| Amenities Near By | Park, Place Of Worship, Schools |
| Community Features | Community Centre |
| Features | Flat Site, Dry, Level |
| Parking Space Total | 1 |
Building
| Bathroom Total | 1 |
| Bedrooms Above Ground | 2 |
| Bedrooms Total | 2 |
| Age | 100+ Years |
| Appliances | Water Heater |
| Basement Development | Unfinished |
| Basement Type | Partial (unfinished) |
| Construction Style Attachment | Detached |
| Exterior Finish | Wood |
| Foundation Type | Poured Concrete |
| Heating Fuel | Natural Gas |
| Heating Type | Forced Air |
| Size Interior | 1,500 - 2,000 Ft2 |
| Type | House |
| Utility Water | Municipal Water |
Parking
| No Garage |
Land
| Acreage | No |
| Land Amenities | Park, Place Of Worship, Schools |
| Sewer | Sanitary Sewer |
| Size Irregular | 56.3 X 69.5 Acre |
| Size Total Text | 56.3 X 69.5 Acre |
| Zoning Description | C1 |
Rooms
| Level | Type | Length | Width | Dimensions |
|---|---|---|---|---|
| Second Level | Media | 2.41 m | 2.77 m | 2.41 m x 2.77 m |
| Second Level | Bedroom | 5.14 m | 3.53 m | 5.14 m x 3.53 m |
| Second Level | Bedroom 2 | 2.83 m | 2.56 m | 2.83 m x 2.56 m |
| Second Level | Office | 2.7 m | 2.32 m | 2.7 m x 2.32 m |
| Second Level | Library | 2.51 m | 4.12 m | 2.51 m x 4.12 m |
| Second Level | Bathroom | 1.79 m | 2.56 m | 1.79 m x 2.56 m |
| Main Level | Kitchen | 3.62 m | 4.89 m | 3.62 m x 4.89 m |
| Main Level | Living Room | 2.25 m | 4.3 m | 2.25 m x 4.3 m |
| Main Level | Dining Room | 3.21 m | 4.3 m | 3.21 m x 4.3 m |
| Main Level | Laundry Room | 0.4 m | 0.4 m | 0.4 m x 0.4 m |
| Main Level | Family Room | 2.7 m | 2.32 m | 2.7 m x 2.32 m |
Utilities
| Cable | Installed |
| Sewer | Installed |
https://www.realtor.ca/real-estate/28125918/160-hotchkiss-street-gravenhurst-muskoka-s-muskoka-s
355 Muskoka Road South
Gravenhurst, Ontario P1P 1J4
(705) 687-8732
www.cbtherealestatecentre.com/
Contact Us
Contact us for more information


