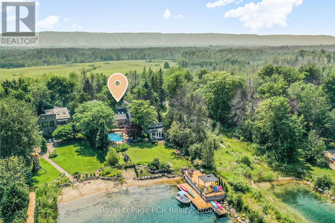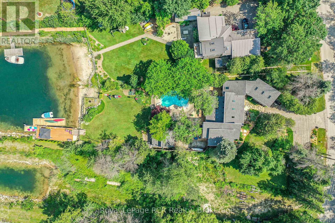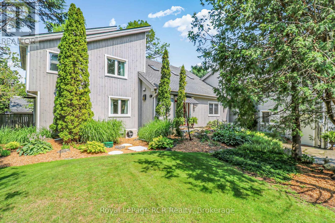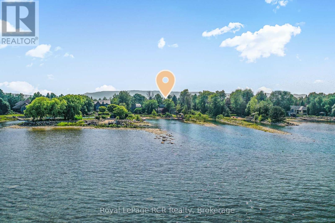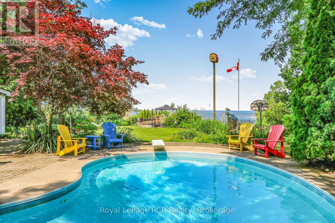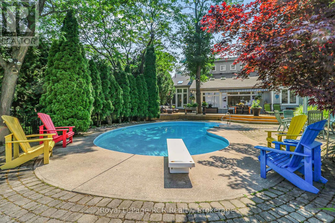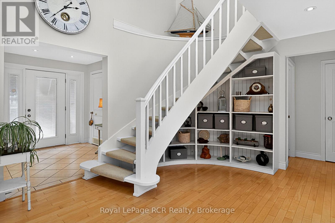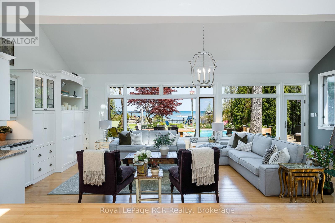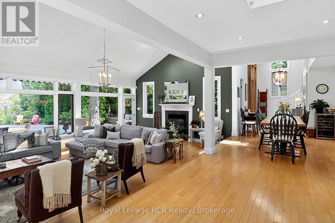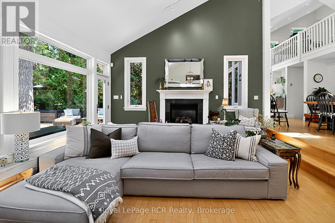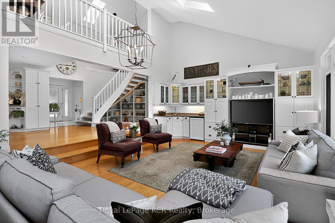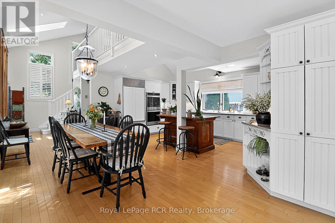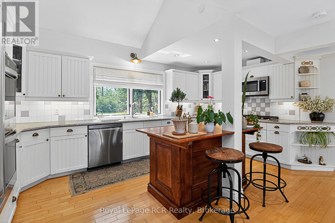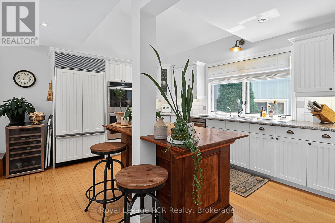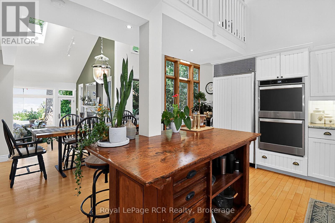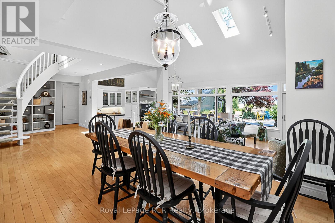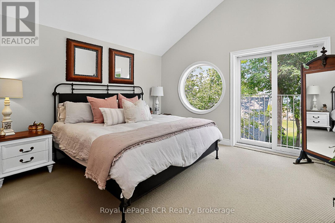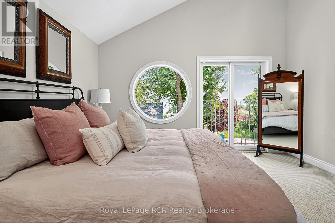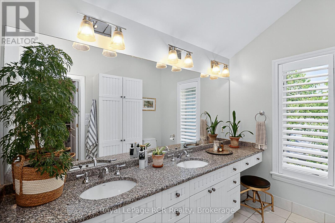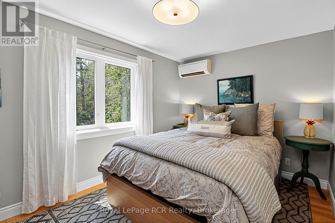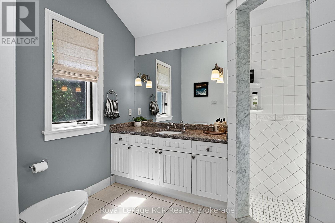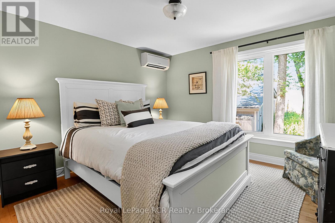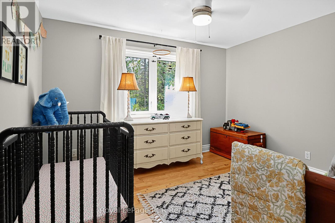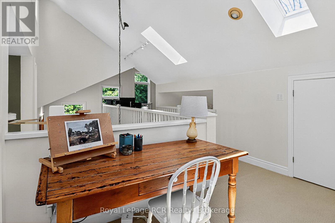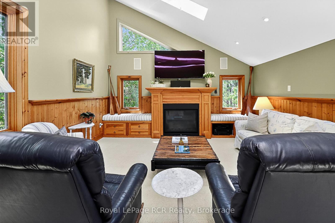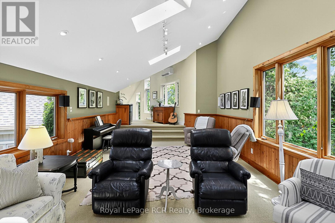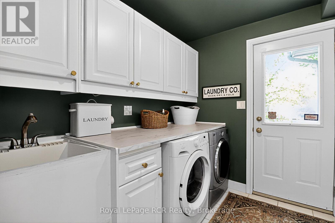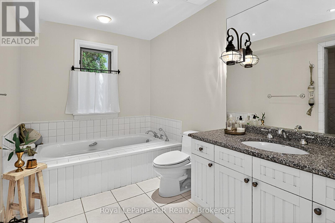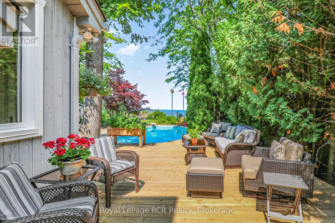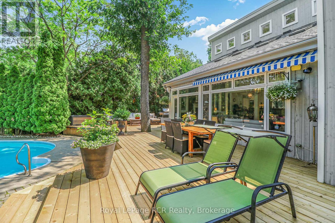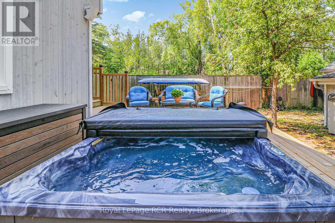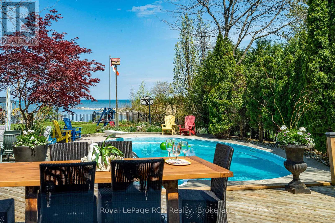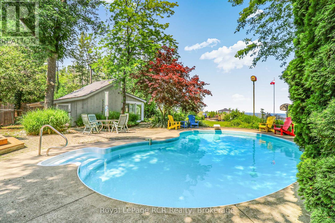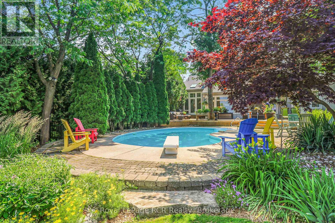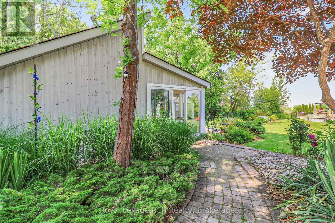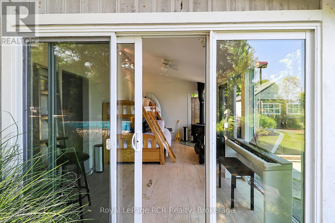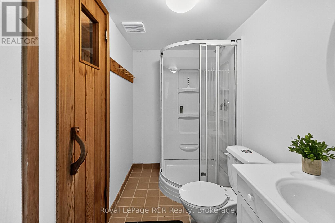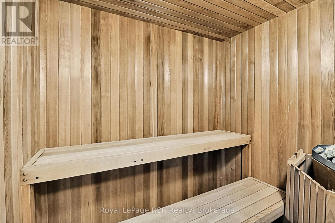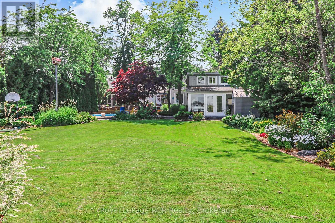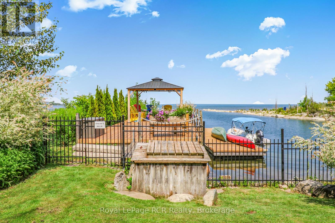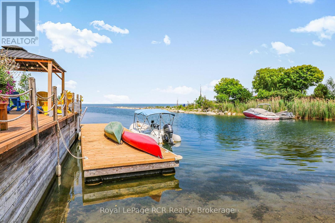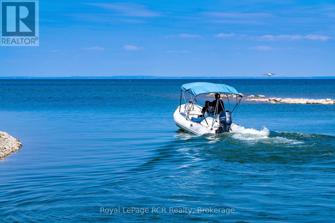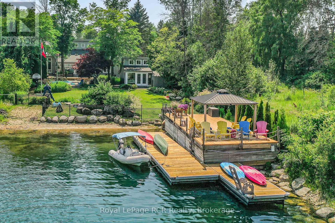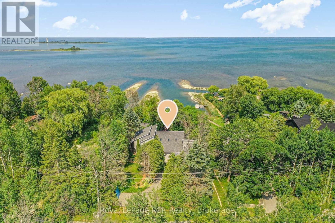160 Princeton Shores Boulevard Collingwood, Ontario L9Y 5C9
$3,395,000
Welcome to Princeton Shores a rare offering in one of Collingwood Wests most coveted waterfront communities. This exceptional property combines the best of Georgian Bay living with deep water dockage, private beach access, and a beautifully landscaped lot designed for relaxation, entertaining, and all-season enjoyment.Step outside and youll find a saltwater pool, hot tub, and a pool house complete with a sauna perfect for unwinding after a day on the water. Multiple decks and lounging areas create seamless indoor-outdoor living, whether youre hosting summer dinners, enjoying quiet mornings by the pool, or soaking in the sunset over the bay.Set in a quiet, established neighbourhood just minutes from downtown Collingwood and the areas top trails, golf, and ski clubs, this property offers a rare blend of privacy, access, and lifestyle. And the best part? This incredible lot and location come with a beautifully designed home to match making it one of the most desirable waterfront opportunities in Southern Georgian Bay. (id:42776)
Property Details
| MLS® Number | S12286599 |
| Property Type | Single Family |
| Community Name | Collingwood |
| Amenities Near By | Beach, Golf Nearby, Hospital, Ski Area |
| Community Features | Fishing |
| Features | Cul-de-sac, Flat Site, Guest Suite, Sauna |
| Parking Space Total | 5 |
| Pool Type | Inground Pool |
| Structure | Deck, Shed, Dock |
| View Type | View Of Water, Direct Water View |
| Water Front Type | Waterfront |
Building
| Bathroom Total | 4 |
| Bedrooms Above Ground | 4 |
| Bedrooms Total | 4 |
| Age | 16 To 30 Years |
| Amenities | Fireplace(s) |
| Appliances | Hot Tub, Garage Door Opener Remote(s), Central Vacuum, Range, Water Heater - Tankless, Dishwasher, Dryer, Garage Door Opener, Microwave, Washer, Window Coverings, Refrigerator |
| Basement Development | Unfinished |
| Basement Type | Crawl Space (unfinished) |
| Construction Style Attachment | Detached |
| Exterior Finish | Wood |
| Fire Protection | Alarm System |
| Fireplace Present | Yes |
| Fireplace Total | 2 |
| Foundation Type | Concrete |
| Half Bath Total | 1 |
| Heating Fuel | Natural Gas |
| Heating Type | Radiant Heat |
| Stories Total | 2 |
| Size Interior | 3,500 - 5,000 Ft2 |
| Type | House |
| Utility Water | Municipal Water |
Parking
| Attached Garage | |
| Garage |
Land
| Access Type | Private Docking |
| Acreage | No |
| Land Amenities | Beach, Golf Nearby, Hospital, Ski Area |
| Landscape Features | Landscaped |
| Size Depth | 208 Ft ,6 In |
| Size Frontage | 89 Ft ,10 In |
| Size Irregular | 89.9 X 208.5 Ft ; Waterfront 74.05, 235.28 Depth |
| Size Total Text | 89.9 X 208.5 Ft ; Waterfront 74.05, 235.28 Depth|under 1/2 Acre |
| Zoning Description | R1-1 |
Rooms
| Level | Type | Length | Width | Dimensions |
|---|---|---|---|---|
| Second Level | Bathroom | 3.81 m | 2.08 m | 3.81 m x 2.08 m |
| Second Level | Bedroom | 4.04 m | 3.07 m | 4.04 m x 3.07 m |
| Second Level | Family Room | 8.18 m | 4.27 m | 8.18 m x 4.27 m |
| Second Level | Primary Bedroom | 4.32 m | 4.04 m | 4.32 m x 4.04 m |
| Main Level | Living Room | 8.2 m | 4.88 m | 8.2 m x 4.88 m |
| Main Level | Dining Room | 5.08 m | 2.95 m | 5.08 m x 2.95 m |
| Main Level | Kitchen | 5.08 m | 3.23 m | 5.08 m x 3.23 m |
| Main Level | Bedroom | 3.53 m | 4.27 m | 3.53 m x 4.27 m |
| Main Level | Bedroom | 3.56 m | 3.53 m | 3.56 m x 3.53 m |
| Main Level | Bathroom | 3.3 m | 3.3 m | 3.3 m x 3.3 m |
| Main Level | Mud Room | 2.44 m | 2.13 m | 2.44 m x 2.13 m |
| Main Level | Bathroom | 2.44 m | 1.83 m | 2.44 m x 1.83 m |
Utilities
| Cable | Available |
| Electricity | Installed |
https://www.realtor.ca/real-estate/28608708/160-princeton-shores-boulevard-collingwood-collingwood
146 Hurontario Street
Collingwood, L9Y 2L8
(705) 532-9999
www.royallepagercr.com/
146 Hurontario Street
Collingwood, L9Y 2L8
(705) 532-9999
www.royallepagercr.com/
Contact Us
Contact us for more information

