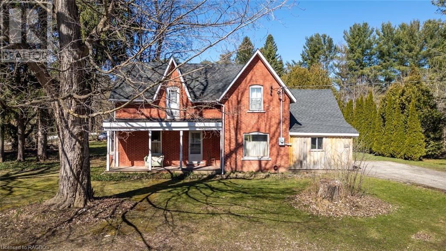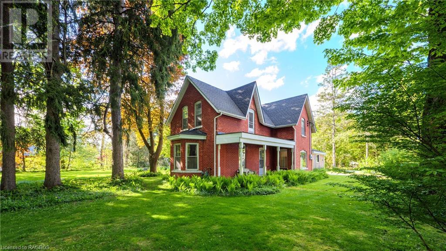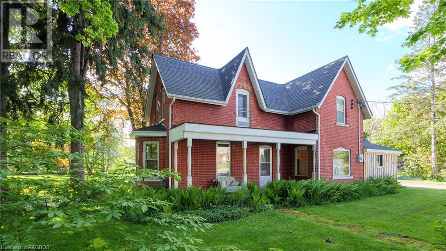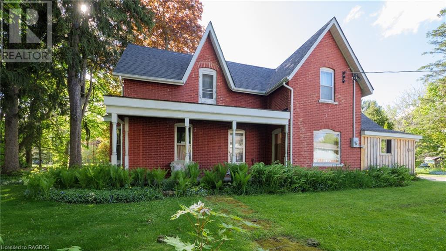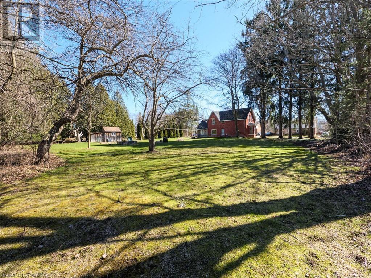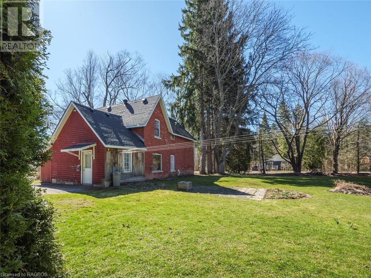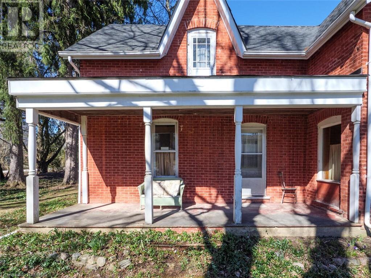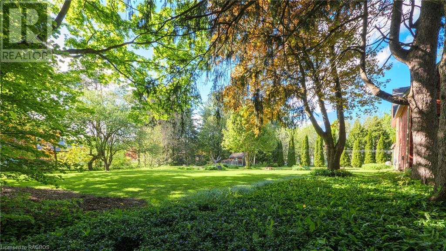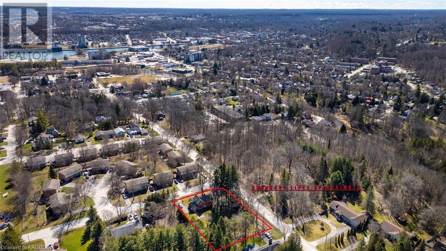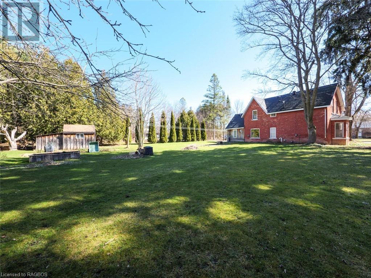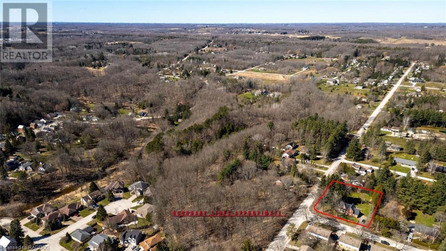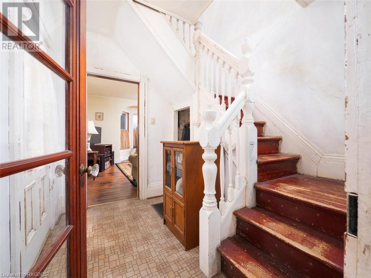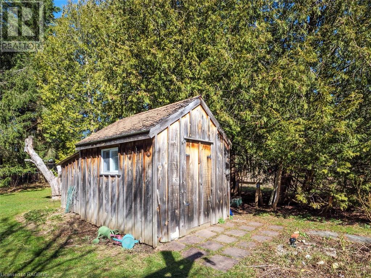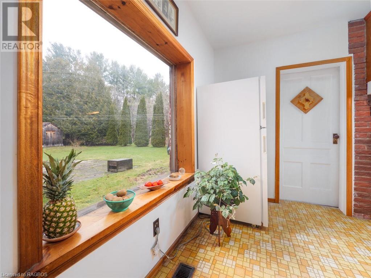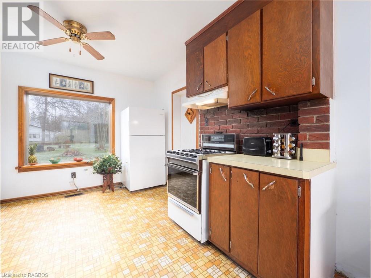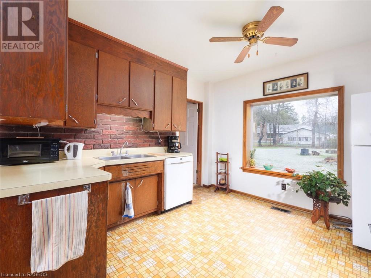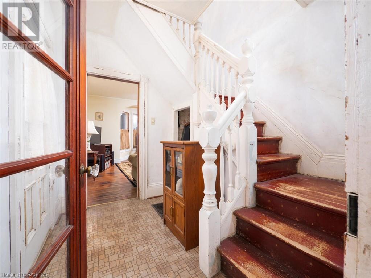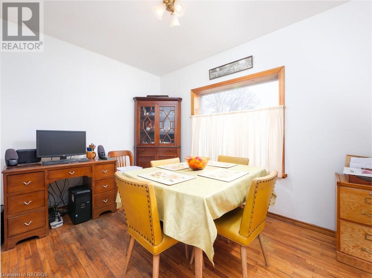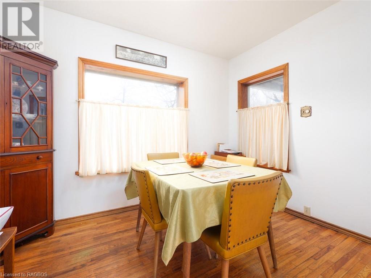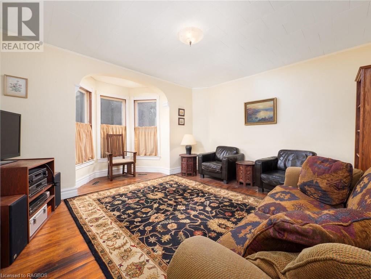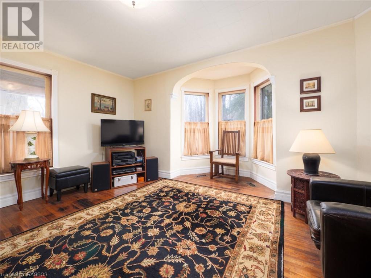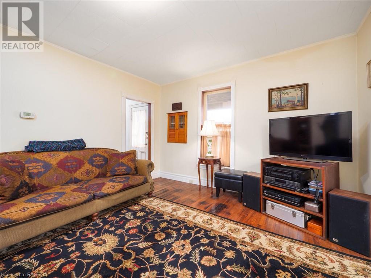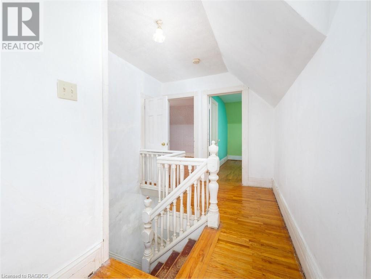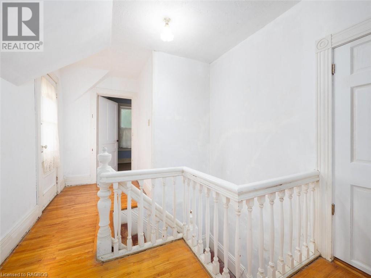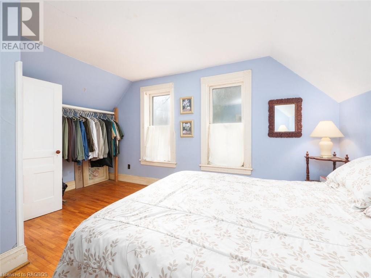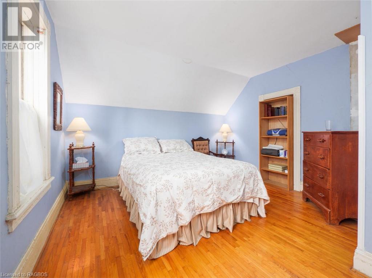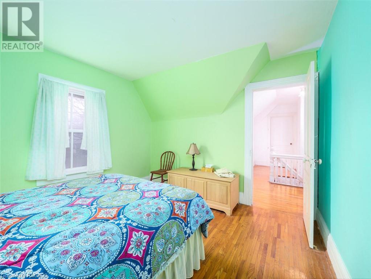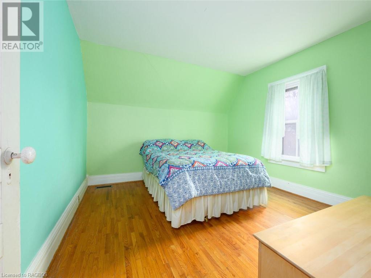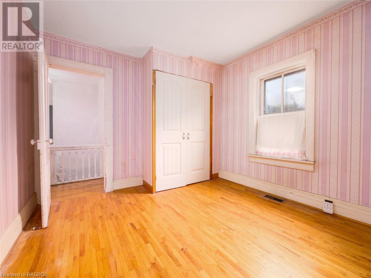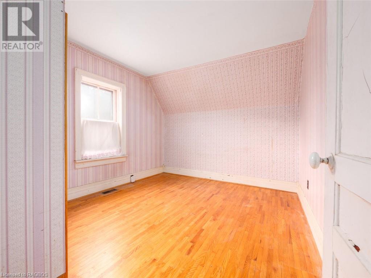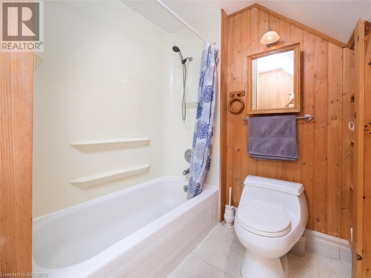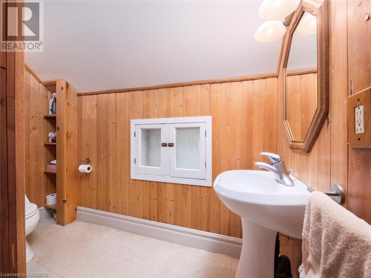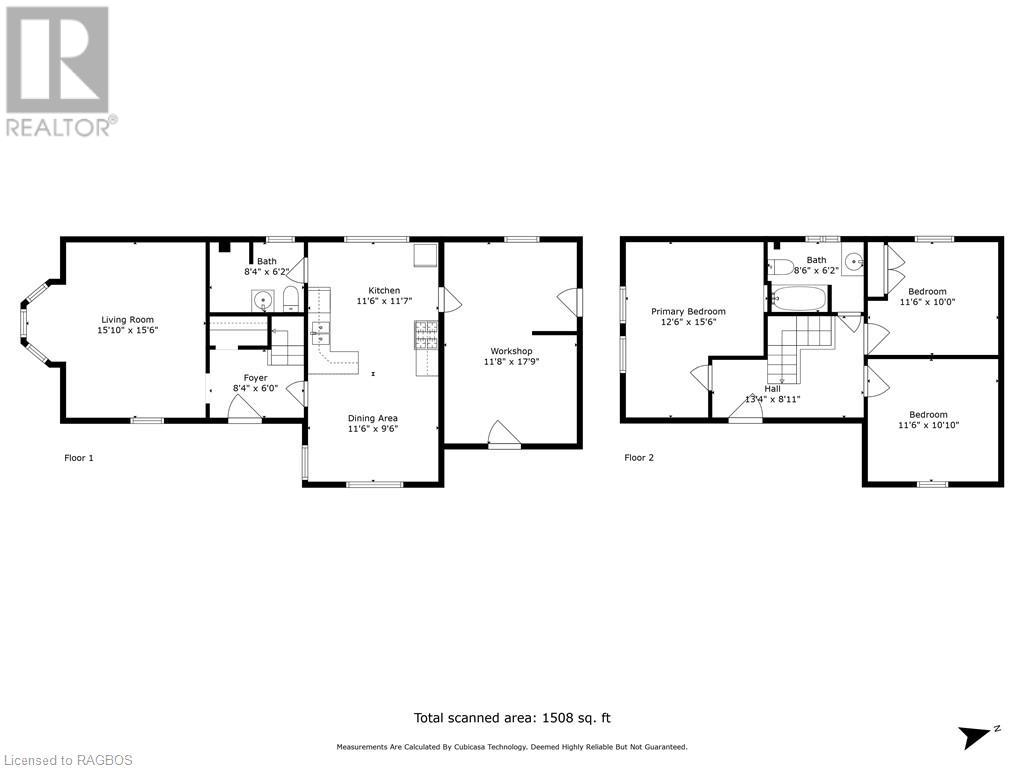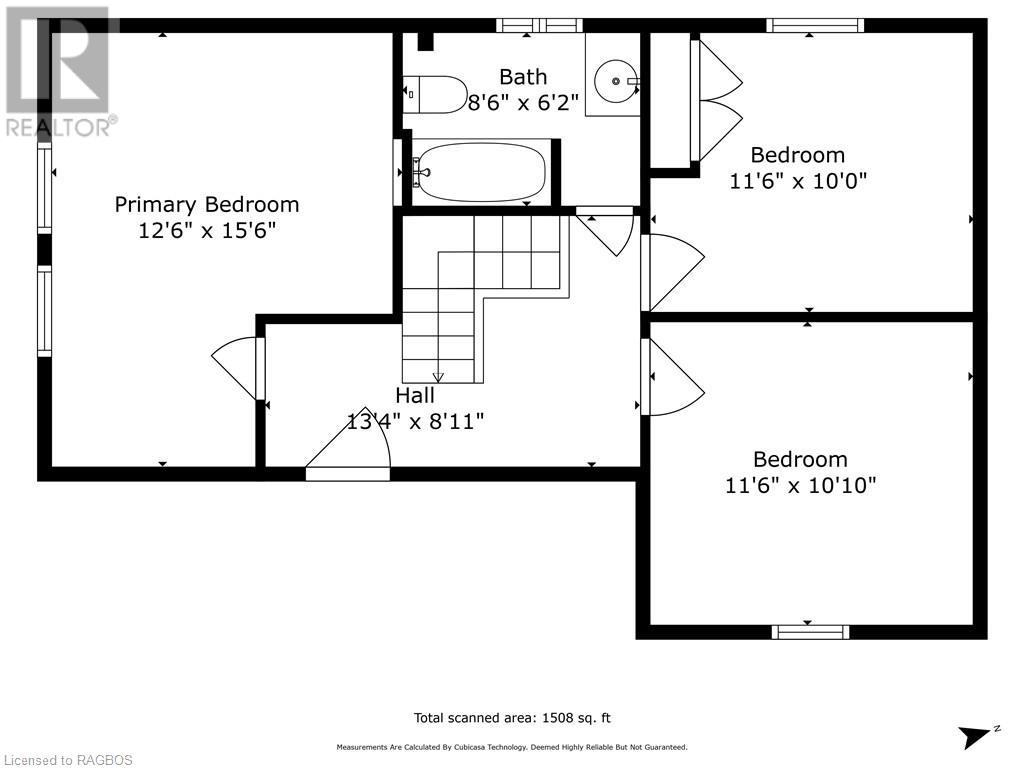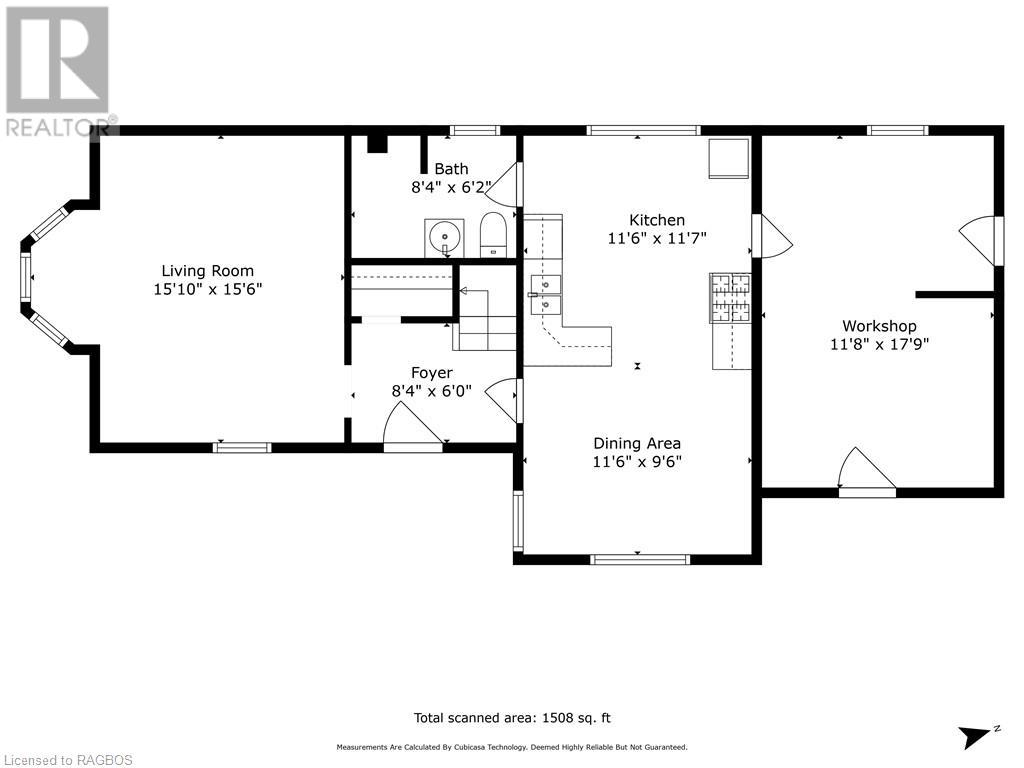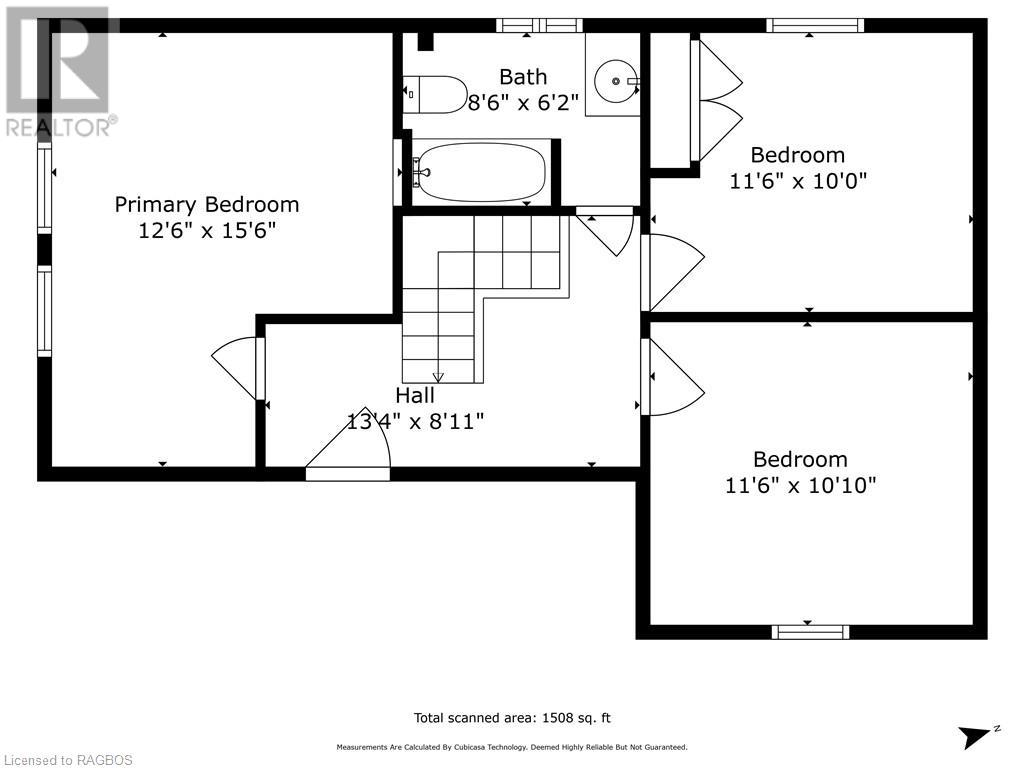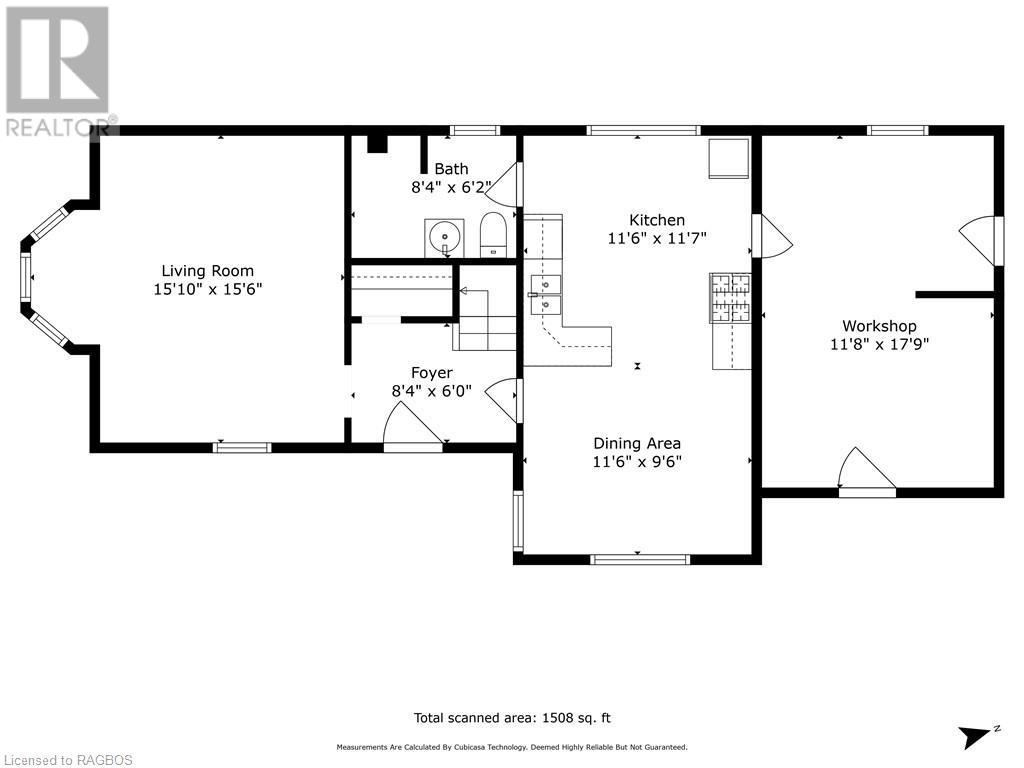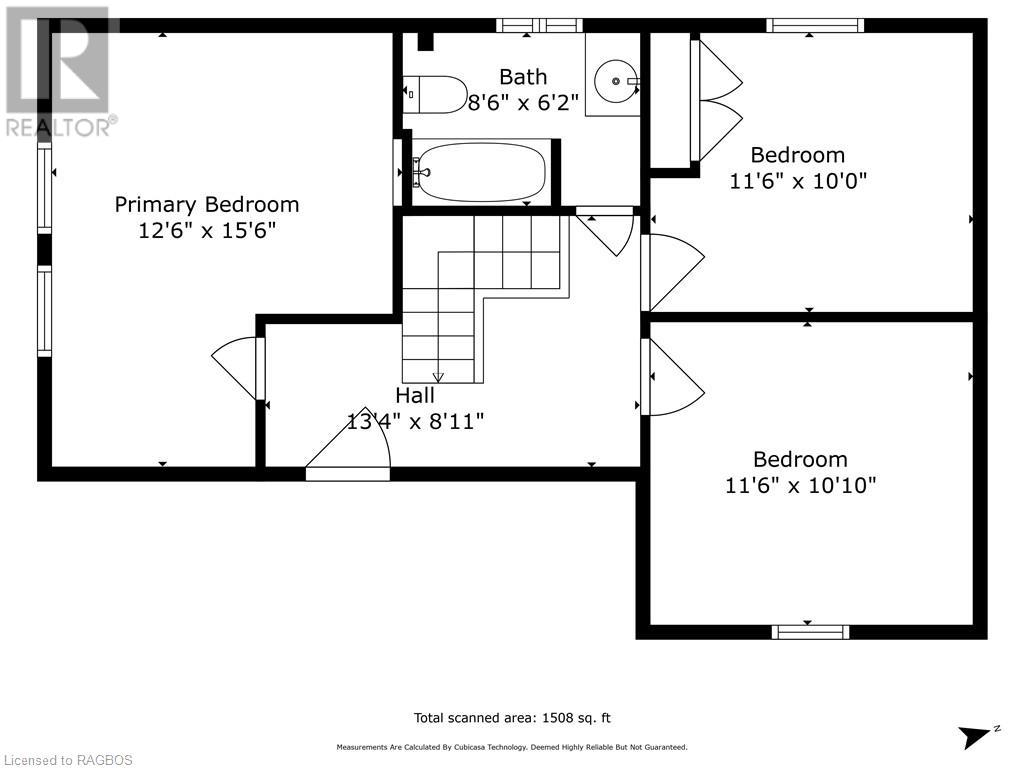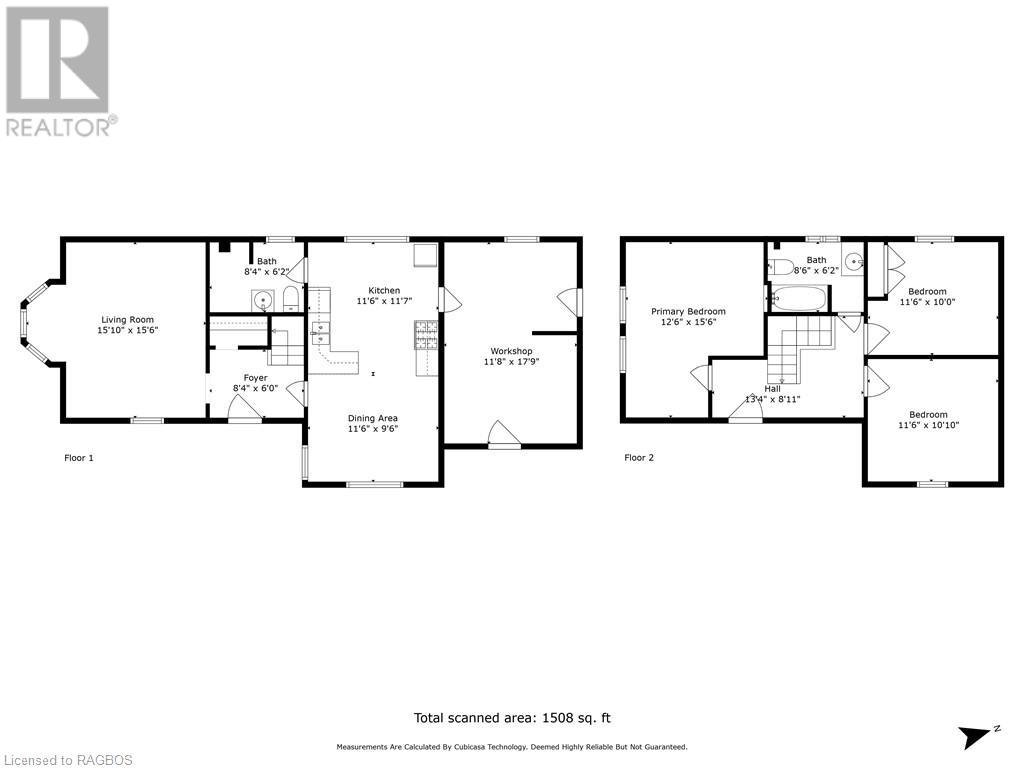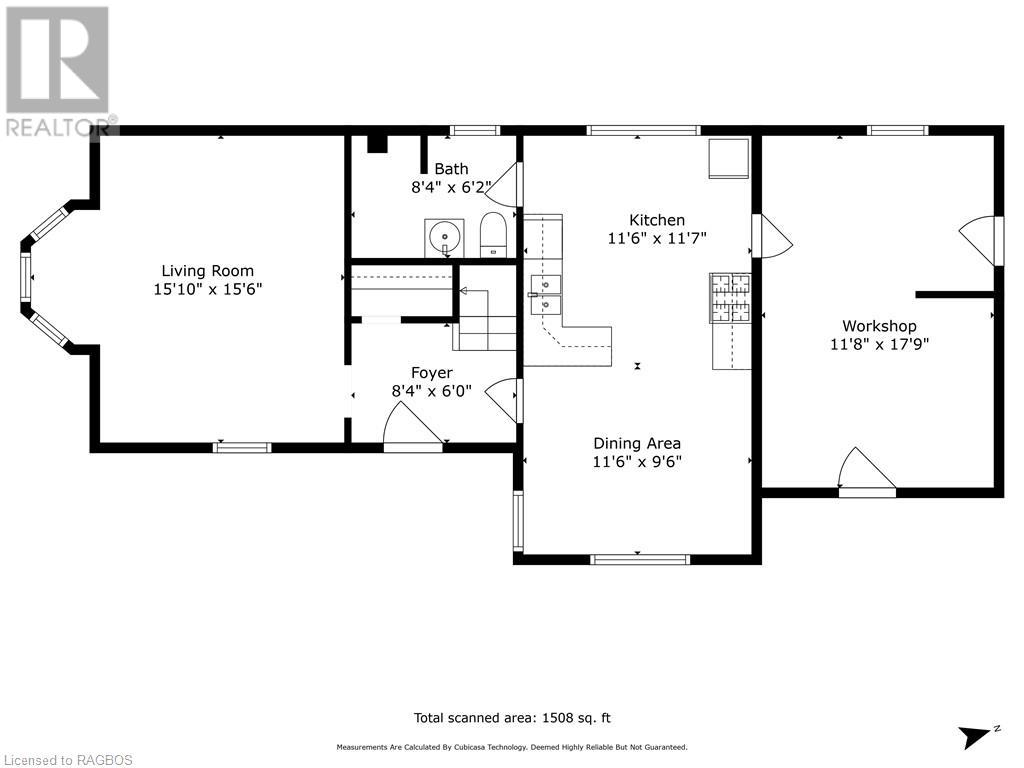1604 8th Avenue W Georgian Bluffs, Ontario N4K 6B2
$429,900
A charming red brick home is waiting for you. Picture yourself on the covered front porch enjoying your morning coffee! The spacious 132x165 lot with mature trees has ample space for your gardening pursuits, patio sitting, and for the kids to play and enjoy a ball game. The main floor has an entry foyer at covered front porch, eat-in kitchen with lovely view of the yard, large living room with bay window, 2 pc bath/utility room with option to add laundry facilities and/or a shower, and side entry to home via workshop. Most of the home has hardwood flooring, with many beautiful original doors & wood trim. Up the curved staircase you will find a large landing with door to what could again be usable upper balcony, 3 good sized bedrooms and a 4 pc bath. The attached workshop entry doubles as a mudroom. Roof 2019, forced air gas furnace. Enjoy the convenience of proximity to all of Owen Sound's amenities, schools, shopping, and downtown while paying country taxes. Close to Bruce Trail hiking, Kelso Beach Park with festivals & fireworks, rail trail, great cycling, and all that beautiful Grey Bruce has to offer. Call your realtor today to view this lovely property! (id:42776)
Property Details
| MLS® Number | 40550935 |
| Property Type | Single Family |
| Amenities Near By | Schools |
| Communication Type | High Speed Internet |
| Community Features | Quiet Area |
| Features | Corner Site, Crushed Stone Driveway |
| Parking Space Total | 6 |
| Structure | Shed, Porch |
Building
| Bathroom Total | 2 |
| Bedrooms Above Ground | 3 |
| Bedrooms Total | 3 |
| Appliances | Dishwasher, Refrigerator, Hood Fan |
| Basement Development | Unfinished |
| Basement Type | Full (unfinished) |
| Constructed Date | 1900 |
| Construction Style Attachment | Detached |
| Cooling Type | None |
| Exterior Finish | Brick |
| Foundation Type | Stone |
| Half Bath Total | 1 |
| Heating Fuel | Natural Gas |
| Heating Type | Forced Air |
| Stories Total | 2 |
| Size Interior | 1508 Sqft |
| Type | House |
| Utility Water | Municipal Water |
Land
| Access Type | Road Access |
| Acreage | No |
| Land Amenities | Schools |
| Sewer | Septic System |
| Size Depth | 165 Ft |
| Size Frontage | 132 Ft |
| Size Total Text | 1/2 - 1.99 Acres |
| Zoning Description | R3 |
Rooms
| Level | Type | Length | Width | Dimensions |
|---|---|---|---|---|
| Second Level | 4pc Bathroom | 8'6'' x 6'2'' | ||
| Second Level | Bedroom | 11'6'' x 10'0'' | ||
| Second Level | Bedroom | 11'6'' x 10'10'' | ||
| Second Level | Primary Bedroom | 12'6'' x 15'6'' | ||
| Main Level | Workshop | 11'8'' x 17'9'' | ||
| Main Level | Foyer | 8'4'' x 6'0'' | ||
| Main Level | 2pc Bathroom | 8'4'' x 6'2'' | ||
| Main Level | Dining Room | 11'6'' x 9'6'' | ||
| Main Level | Eat In Kitchen | 11'6'' x 11'7'' | ||
| Main Level | Living Room | 15'10'' x 15'6'' |
Utilities
| Electricity | Available |
| Natural Gas | Available |
https://www.realtor.ca/real-estate/26723932/1604-8th-avenue-w-georgian-bluffs
1077 2nd Avenue East, Suite A
Owen Sound, Ontario N4K 2H8
(519) 370-2100
Interested?
Contact us for more information

