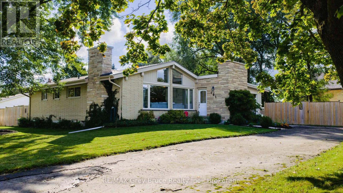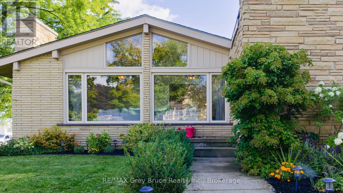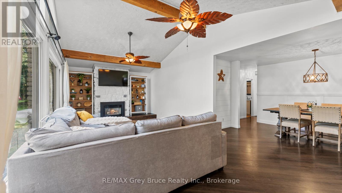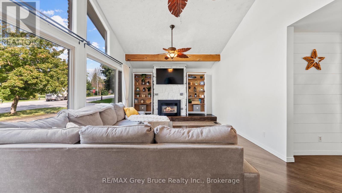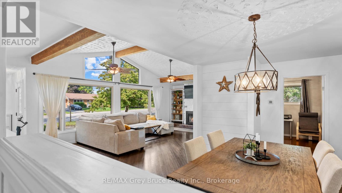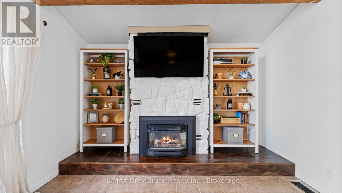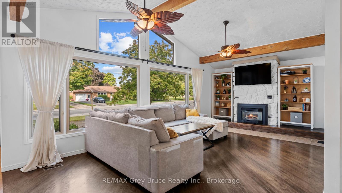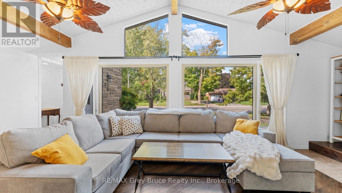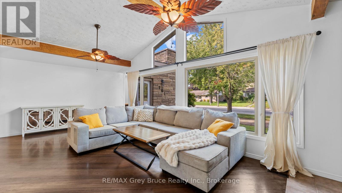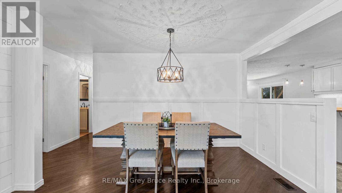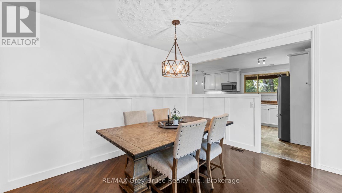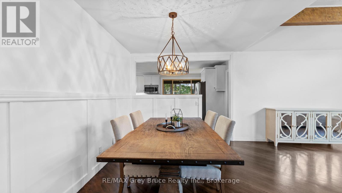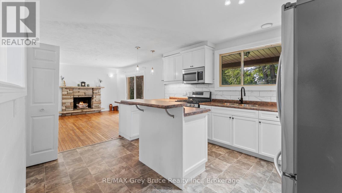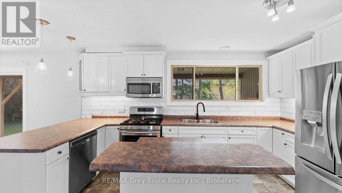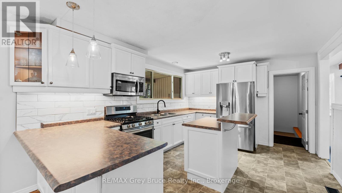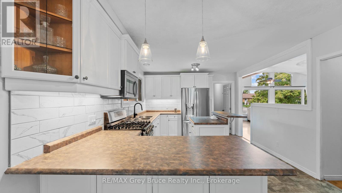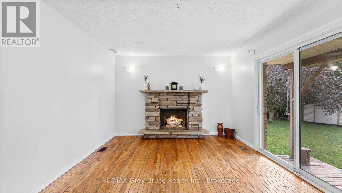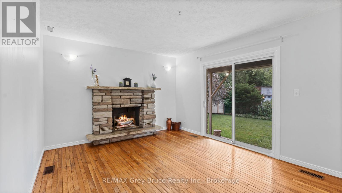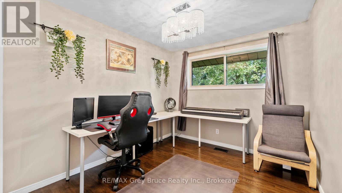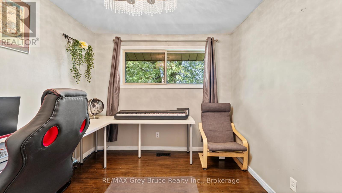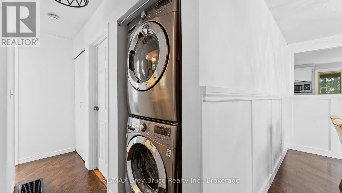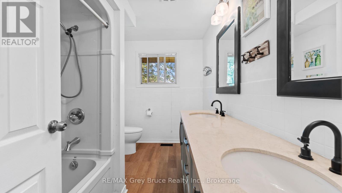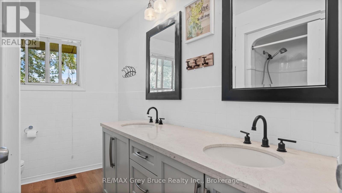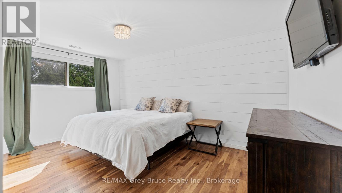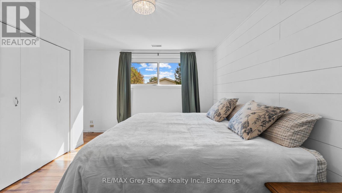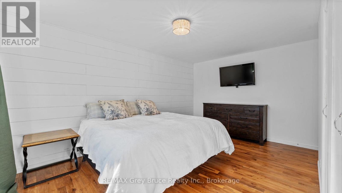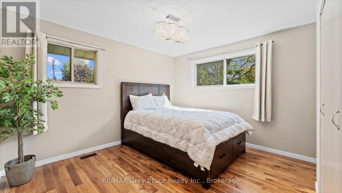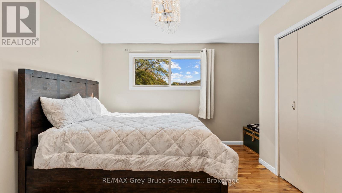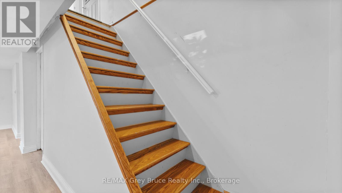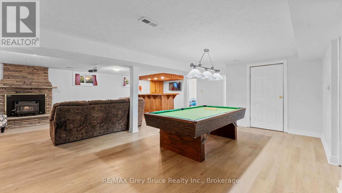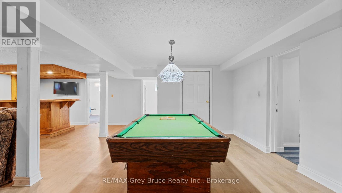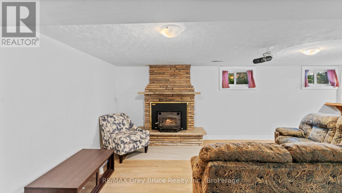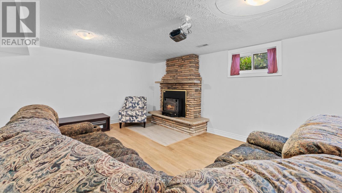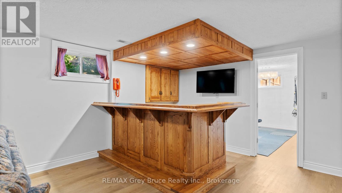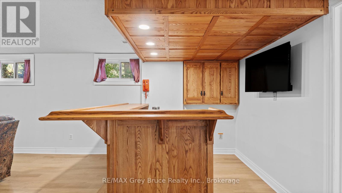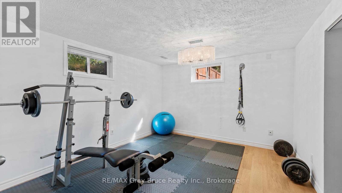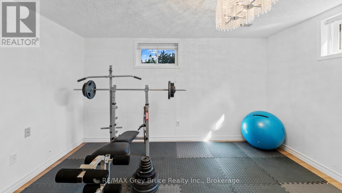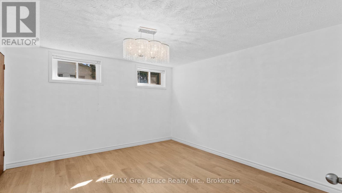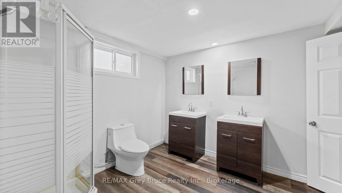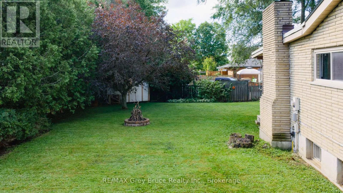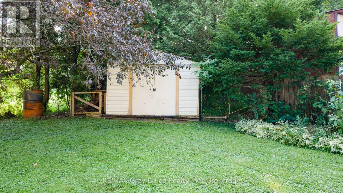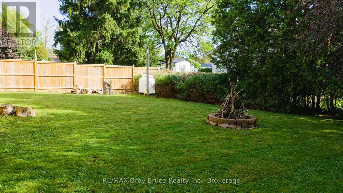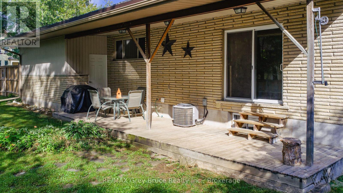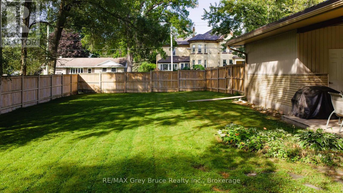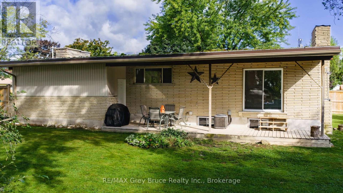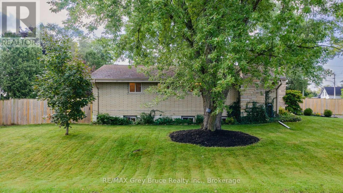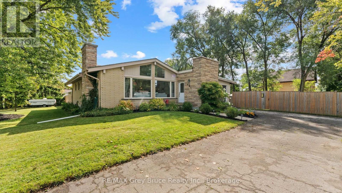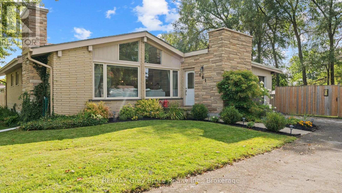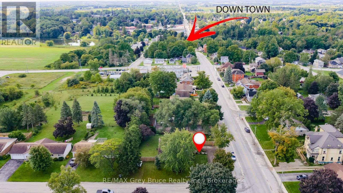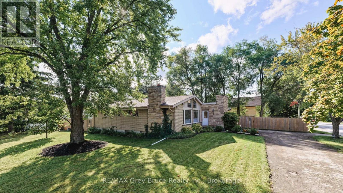161 1st Avenue N Arran-Elderslie, Ontario N0H 2N0
$599,900
SO MUCH CURB APPEAL! This lovely 3+2bedroom, 2-bath home situated on a corner lot in a popular neighbourhood in a centrally located town of Chesley. Situated in the middle of Bruce and Grey County, this home is perfect for those who are commuting to Bruce Power, Hanover or Owen Sound. Big west-facing windows fill the home with natural light, giving it a bright and cheerful feel. The kitchen is perfect for anyone who loves to cook and has patio doors that open to a fenced, private backyard great for barbecues and enjoying the outdoors. The lower level has been recently updated and offers lots of possibilities, with an extra kitchen and bathroom, a spacious bedroom, plenty of storage, and a fun wet bar for entertaining. Homes like this dont come along very often come take a look and see just how much it has to offer! (id:42776)
Property Details
| MLS® Number | X12394346 |
| Property Type | Single Family |
| Community Name | Arran-Elderslie |
| Features | Sump Pump |
| Parking Space Total | 5 |
| Structure | Patio(s) |
Building
| Bathroom Total | 2 |
| Bedrooms Above Ground | 3 |
| Bedrooms Below Ground | 2 |
| Bedrooms Total | 5 |
| Age | 51 To 99 Years |
| Amenities | Fireplace(s) |
| Appliances | Dishwasher, Dryer, Stove, Washer, Refrigerator |
| Architectural Style | Raised Bungalow |
| Basement Development | Finished |
| Basement Type | N/a (finished) |
| Construction Style Attachment | Detached |
| Cooling Type | Central Air Conditioning |
| Exterior Finish | Brick |
| Foundation Type | Block |
| Heating Fuel | Propane |
| Heating Type | Forced Air |
| Stories Total | 1 |
| Size Interior | 1,500 - 2,000 Ft2 |
| Type | House |
| Utility Water | Municipal Water |
Parking
| Attached Garage | |
| Garage |
Land
| Acreage | No |
| Landscape Features | Landscaped |
| Sewer | Sanitary Sewer |
| Size Depth | 132 Ft |
| Size Frontage | 115 Ft ,3 In |
| Size Irregular | 115.3 X 132 Ft |
| Size Total Text | 115.3 X 132 Ft|under 1/2 Acre |
| Zoning Description | R1 |
Rooms
| Level | Type | Length | Width | Dimensions |
|---|---|---|---|---|
| Lower Level | Bedroom | 3.92 m | 3.63 m | 3.92 m x 3.63 m |
| Lower Level | Laundry Room | 2.36 m | 3.25 m | 2.36 m x 3.25 m |
| Lower Level | Kitchen | 3.28 m | 3.08 m | 3.28 m x 3.08 m |
| Lower Level | Recreational, Games Room | 9.33 m | 8.1 m | 9.33 m x 8.1 m |
| Lower Level | Bedroom | 3.91 m | 3.8 m | 3.91 m x 3.8 m |
| Main Level | Foyer | 3.13 m | 2.13 m | 3.13 m x 2.13 m |
| Main Level | Living Room | 3.98 m | 8.08 m | 3.98 m x 8.08 m |
| Main Level | Dining Room | 2.96 m | 4.03 m | 2.96 m x 4.03 m |
| Main Level | Kitchen | 4.15 m | 3.56 m | 4.15 m x 3.56 m |
| Main Level | Family Room | 4.88 m | 3.56 m | 4.88 m x 3.56 m |
| Main Level | Office | 2.94 m | 3.26 m | 2.94 m x 3.26 m |
| Main Level | Bedroom | 4.89 m | 3.98 m | 4.89 m x 3.98 m |
| Main Level | Bedroom | 3.77 m | 3.96 m | 3.77 m x 3.96 m |
https://www.realtor.ca/real-estate/28842133/161-1st-avenue-n-arran-elderslie-arran-elderslie

837 2nd Ave E
Owen Sound, Ontario N4K 6K6
(519) 371-1202
(519) 371-5064
www.remax.ca/
63 1st Ave. South
Chesley, Ontario N0G 1L0
(519) 363-3335
(519) 371-5064
Contact Us
Contact us for more information

