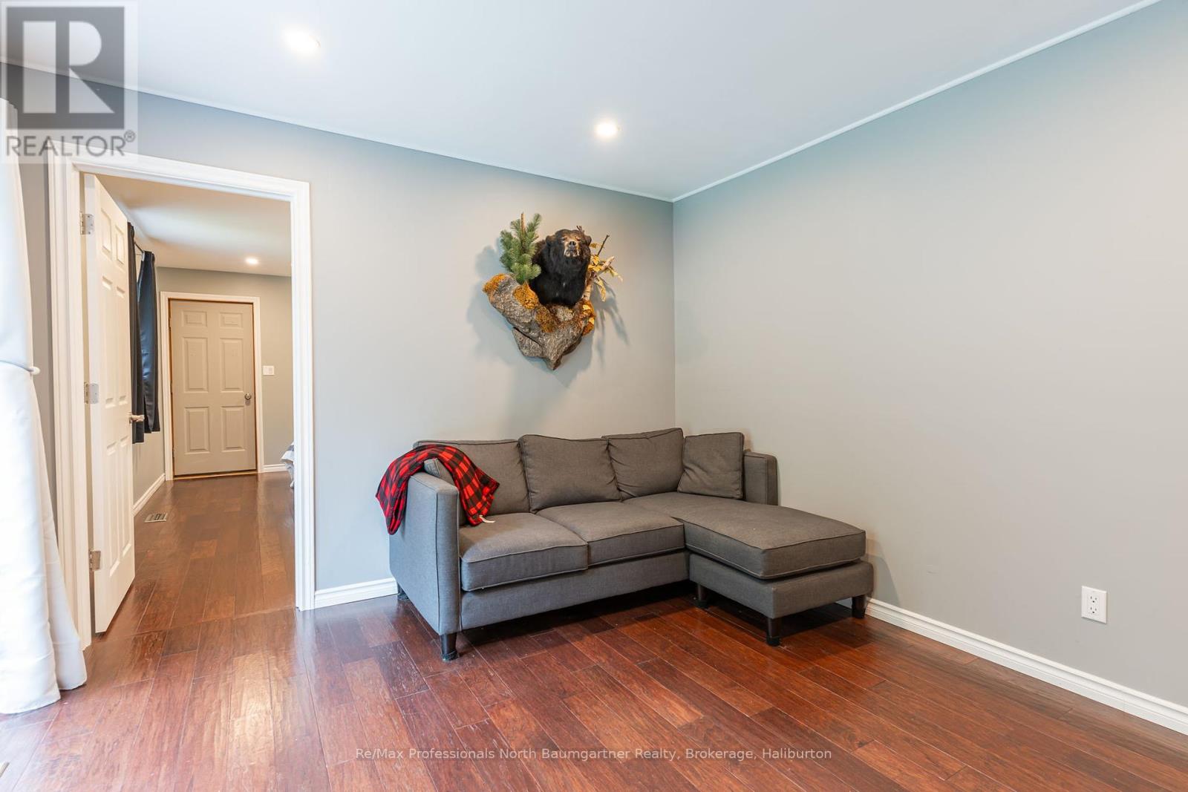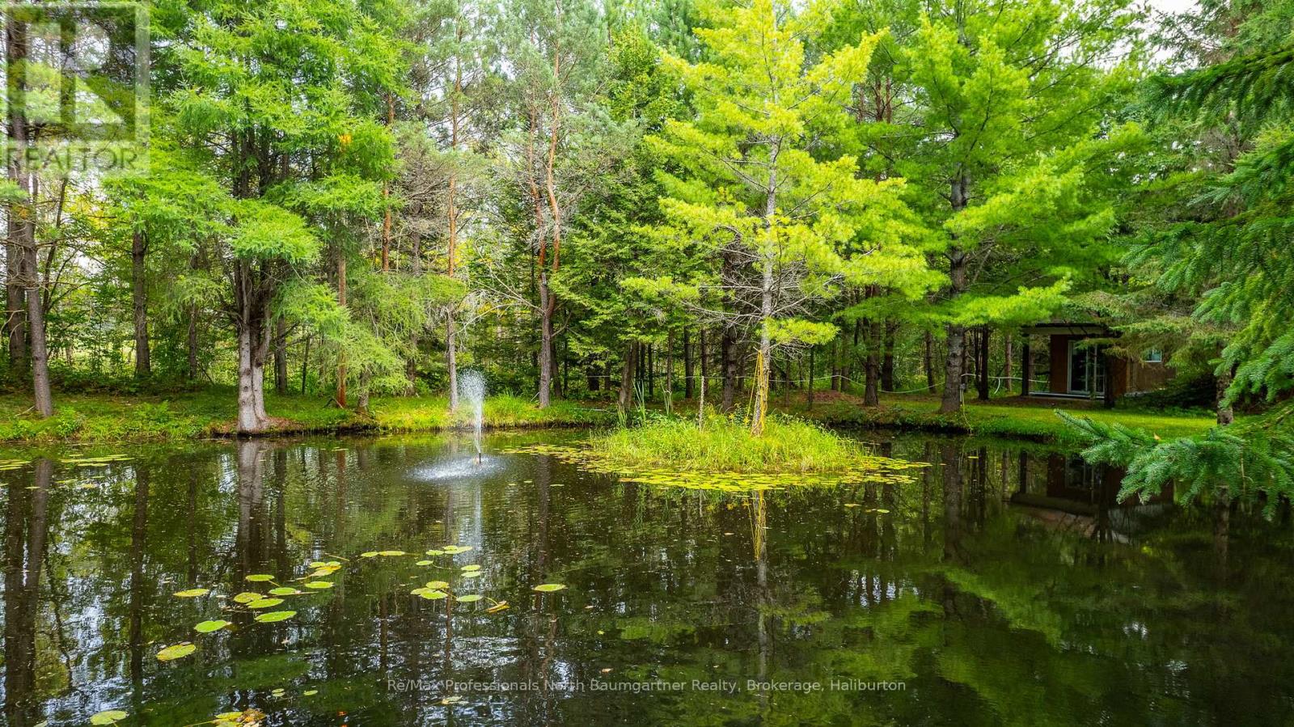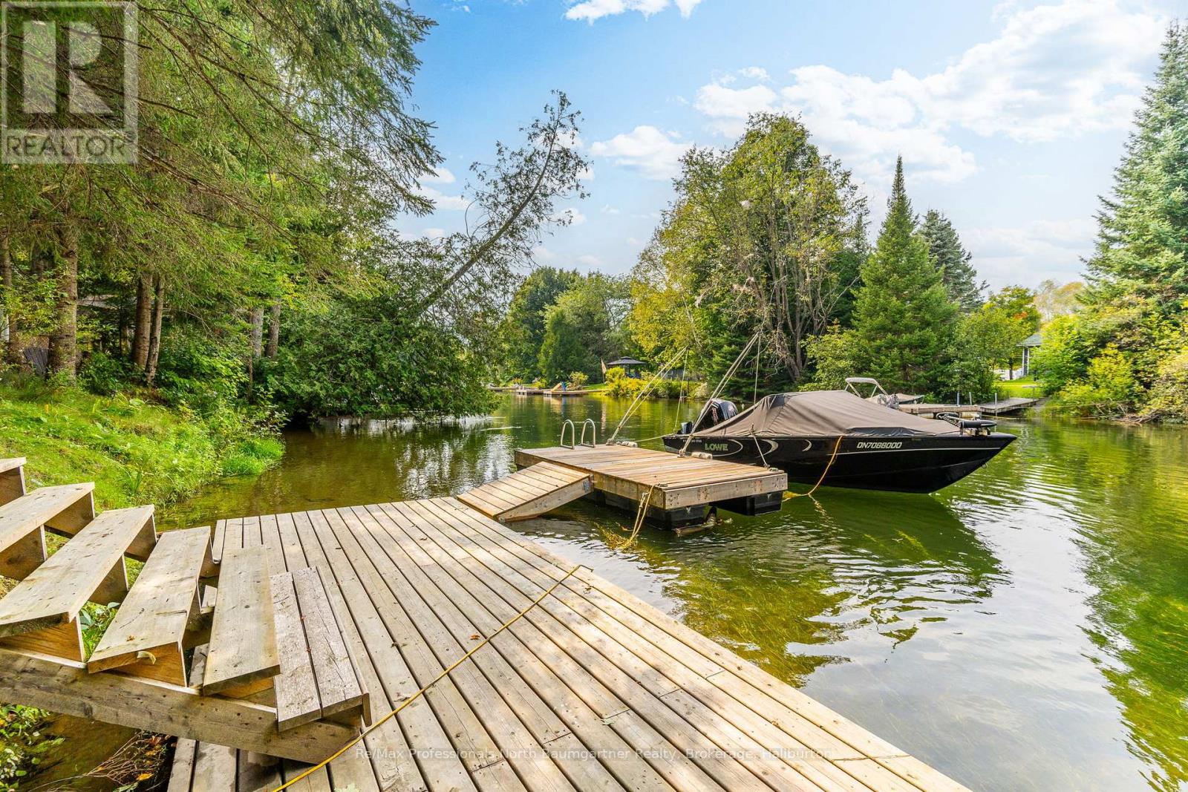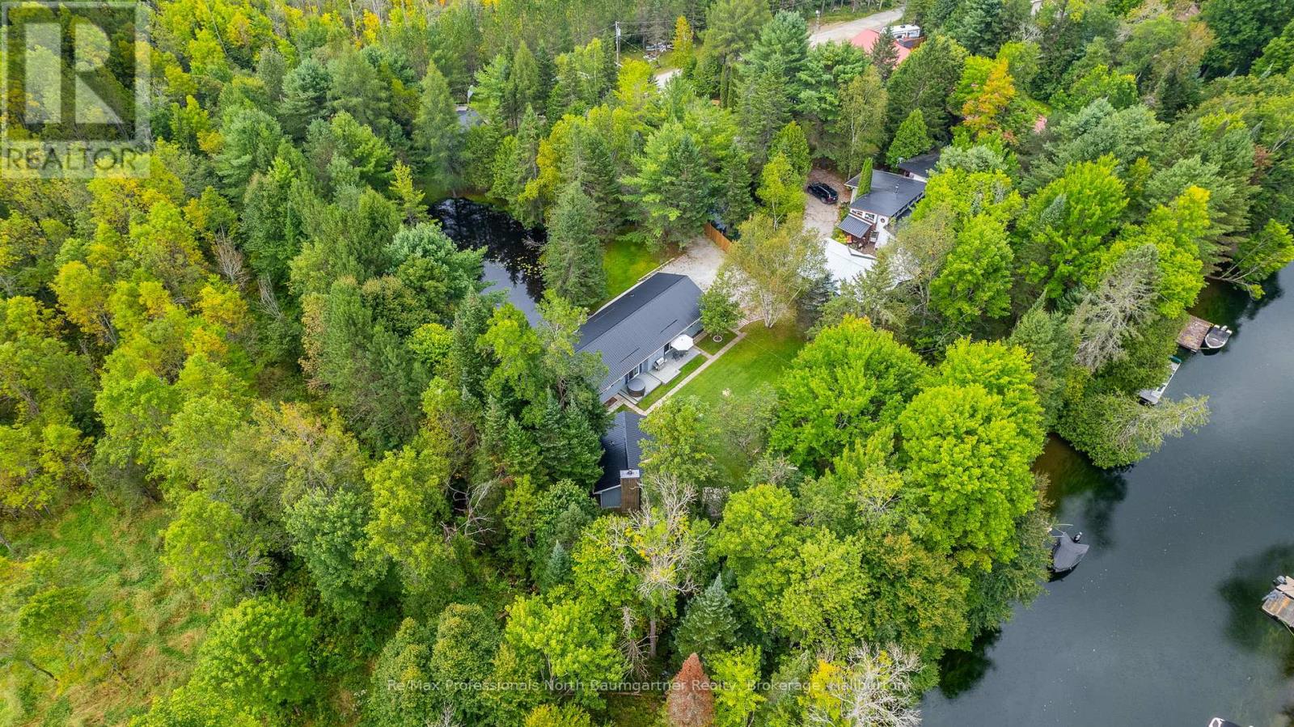1625 Hunter Creek Road Minden Hills, Ontario K0M 2K0
$759,900
Welcome to 1625 Hunter Creek Road, a beautifully updated home on the serene Gull River, just minutes from Minden. This 1.22-acre property, located at the end of a quiet road, offers the ultimate in privacy and modern comfort. The main house features four well-appointed bedrooms, including a newly upgraded master suite with a luxurious ensuite bathroom. The kitchen has been completely renovated, boasting modern finishes and new appliances. Throughout the home, you?ll find all-new flooring, updated interior doors, and a cozy ethanol fireplace, creating a warm and inviting atmosphere.\r\n\r\nThe property also includes a charming bunkie with an additional bedroom, and four piece bathroom, perfect for guests or a private retreat. Step outside to enjoy your morning coffee on the deck, overlooking a peaceful pond where ducks frequently visit complete with it's own fountain. In the summer, relax with friends and enjoy the popular river float from your very own dock. The year-round hot tub invites you to unwind in any season, and the cozy campfire is perfect for evening bonfires.\r\n\r\nA short boat ride brings you to Gull Lake, renowned for its excellent fishing, or to Moore Falls for a delightful meal. Whether you're looking for outdoor adventure or a peaceful escape, 1625 Hunter Creek Road offers the perfect blend of modern amenities and natural beauty. (id:42776)
Property Details
| MLS® Number | X10434162 |
| Property Type | Single Family |
| Easement | Unknown |
| Equipment Type | Propane Tank |
| Parking Space Total | 8 |
| Rental Equipment Type | Propane Tank |
| Structure | Deck, Dock |
| Water Front Type | Waterfront |
Building
| Bathroom Total | 2 |
| Bedrooms Above Ground | 5 |
| Bedrooms Total | 5 |
| Amenities | Fireplace(s) |
| Appliances | Hot Tub, Water Purifier, Water Heater |
| Architectural Style | Bungalow |
| Basement Development | Unfinished |
| Basement Type | Crawl Space (unfinished) |
| Construction Style Attachment | Detached |
| Cooling Type | Wall Unit |
| Exterior Finish | Vinyl Siding |
| Foundation Type | Block |
| Heating Fuel | Propane |
| Heating Type | Forced Air |
| Stories Total | 1 |
| Type | House |
| Utility Water | Lake/river Water Intake |
Parking
| Detached Garage | |
| Garage |
Land
| Access Type | Private Road, Year-round Access |
| Acreage | No |
| Sewer | Septic System |
| Size Irregular | 160.1 Acre |
| Size Total Text | 160.1 Acre|1/2 - 1.99 Acres |
| Surface Water | Lake/pond |
| Zoning Description | Sr-59 |
Rooms
| Level | Type | Length | Width | Dimensions |
|---|---|---|---|---|
| Second Level | Bathroom | 2.59 m | 1.5 m | 2.59 m x 1.5 m |
| Second Level | Bedroom | 3.56 m | 2.97 m | 3.56 m x 2.97 m |
| Main Level | Primary Bedroom | 4.72 m | 3.45 m | 4.72 m x 3.45 m |
| Main Level | Bathroom | 1.8 m | 2.44 m | 1.8 m x 2.44 m |
| Main Level | Other | 2.77 m | 3.45 m | 2.77 m x 3.45 m |
| Main Level | Bedroom | 2.82 m | 2.62 m | 2.82 m x 2.62 m |
| Main Level | Bedroom | 2.79 m | 3.45 m | 2.79 m x 3.45 m |
| Main Level | Bedroom | 3.43 m | 3.45 m | 3.43 m x 3.45 m |
| Main Level | Dining Room | 3.53 m | 3.45 m | 3.53 m x 3.45 m |
| Main Level | Foyer | 2.39 m | 3.12 m | 2.39 m x 3.12 m |
| Main Level | Kitchen | 3.53 m | 3.45 m | 3.53 m x 3.45 m |
| Main Level | Living Room | 6.12 m | 3.45 m | 6.12 m x 3.45 m |
https://www.realtor.ca/real-estate/27349374/1625-hunter-creek-road-minden-hills
1047 Parish Line Road
Haliburton, Ontario K0M 1S0
(705) 457-3461
Contact Us
Contact us for more information


































