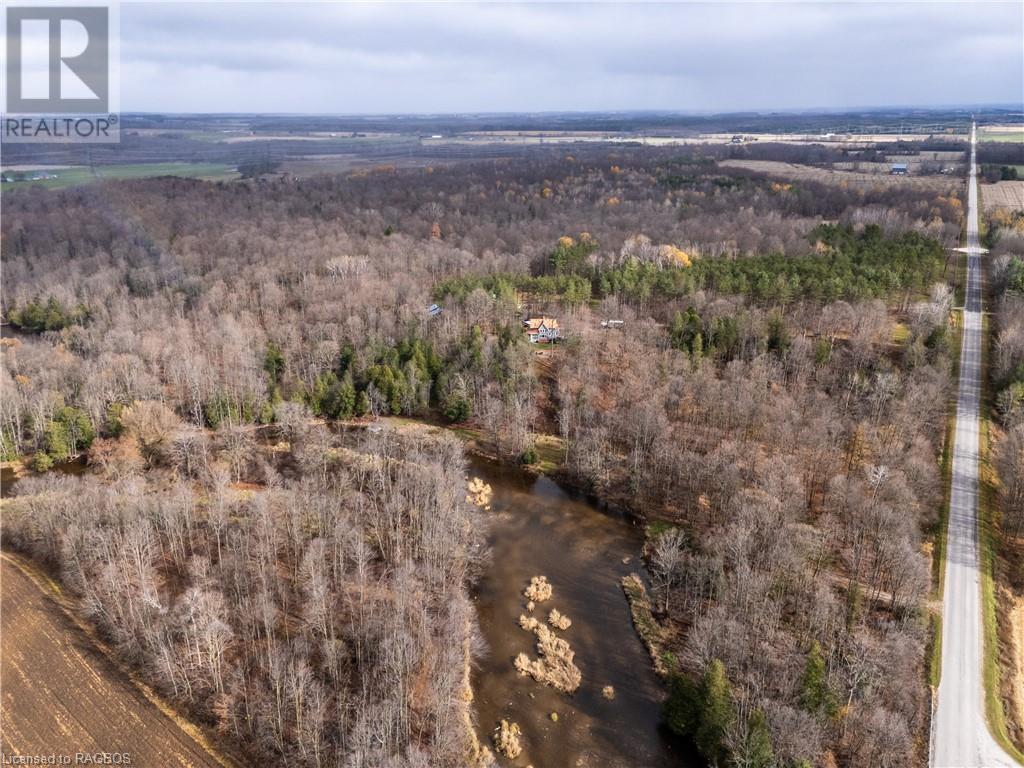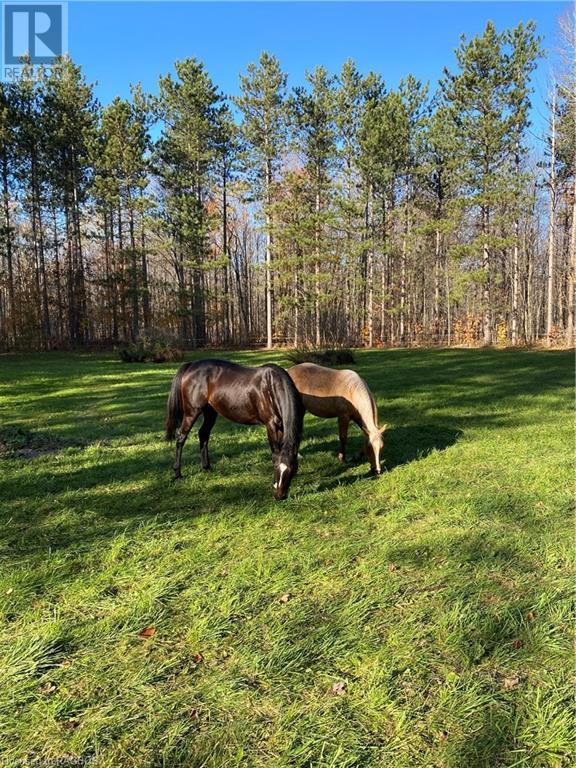1626 Concession 14 Brockton, Ontario N0G 1J0
$1,395,000
RIVERFRONT HORSE FARM ALONGSIDE A SUGAR MAKER’S DREAM! Spanning approximately 48+ acres and perfectly situated alongside the serene Teeswater River, this unique estate features The Sugar House Studio—a fully equipped maple syrup operation & a beautifully designed home that perfectly balances comfort with character. Built in 1993, this two-storey residence boasts 3 bedrooms and combines modern amenities with rustic elegance. Step into a spacious kitchen that features an island, new dishwasher, & induction stove. The dining room, as well as all the westerly windows, provides breathtaking views of the river, while the living room invites relaxation with its wood stove & fieldstone hearth nearby. A thoughtfully designed mudroom includes a Murphy bed & convenient 3-piece bathroom w/heated floors powered by passive solar heat, perfect for your extra guests. Ascend to the second floor, where you'll find cathedral ceilings & luxurious 4-piece bathroom complete with a separate shower, a clawfoot soaker tub, closet laundry, & skylight. The primary bedroom offers stunning river views, complemented by 2 additional bedrooms, one of which is currently used as an office. The basement has a workshop equipped with 220-volt electrical plugs, making it ideal for any project. The Pinterest-worthy barn has been upgraded for functionality, featuring 4 stalls, & nicely fenced paddocks with all new electrical wiring installed in 2021. Most of the pastures have new posts & fencing, along with 2 drinking posts to ensure your equine family members have everything they need to feel at home. Wide groomed trails provide a perfect setting for evening walks or excursions. A few of the many upgrades include a new geothermal furnace (2020), newer high-end copper-colored metal roof, new double-pane windows (2022), commercial water softener, reverse osmosis system, new eaves (2023), & approximately 8 km of trails and fencing. This outdoor oasis is truly a one-of-a-kind farm property! (id:42776)
Property Details
| MLS® Number | 40665526 |
| Property Type | Single Family |
| Community Features | Quiet Area, School Bus |
| Features | Conservation/green Belt, Crushed Stone Driveway, Country Residential |
| Parking Space Total | 12 |
| Structure | Workshop, Shed, Barn |
| View Type | River View |
| Water Front Name | Teeswater River |
| Water Front Type | Waterfront |
Building
| Bathroom Total | 2 |
| Bedrooms Above Ground | 3 |
| Bedrooms Total | 3 |
| Appliances | Dishwasher, Dryer, Refrigerator, Stove, Water Softener, Washer |
| Architectural Style | 2 Level |
| Basement Development | Unfinished |
| Basement Type | Full (unfinished) |
| Constructed Date | 1993 |
| Construction Material | Wood Frame |
| Construction Style Attachment | Detached |
| Cooling Type | Central Air Conditioning |
| Exterior Finish | Wood |
| Fireplace Fuel | Wood |
| Fireplace Present | Yes |
| Fireplace Total | 1 |
| Fireplace Type | Stove |
| Fixture | Ceiling Fans |
| Heating Fuel | Geo Thermal |
| Heating Type | Stove |
| Stories Total | 2 |
| Size Interior | 1940 Sqft |
| Type | House |
| Utility Water | Drilled Well |
Land
| Acreage | Yes |
| Fence Type | Partially Fenced |
| Landscape Features | Landscaped |
| Sewer | Septic System |
| Size Irregular | 48.2 |
| Size Total | 48.2 Ac|25 - 50 Acres |
| Size Total Text | 48.2 Ac|25 - 50 Acres |
| Surface Water | River/stream |
| Zoning Description | A1 & Ep |
Rooms
| Level | Type | Length | Width | Dimensions |
|---|---|---|---|---|
| Second Level | 4pc Bathroom | 14'0'' x 8'10'' | ||
| Second Level | Bedroom | 11'5'' x 11'0'' | ||
| Second Level | Bedroom | 12'7'' x 11'0'' | ||
| Second Level | Primary Bedroom | 14'7'' x 11'9'' | ||
| Main Level | Kitchen | 17'2'' x 11'4'' | ||
| Main Level | 3pc Bathroom | 6'7'' x 6'1'' | ||
| Main Level | Sunroom | 16'7'' x 11'3'' | ||
| Main Level | Dining Room | 18'5'' x 11'0'' | ||
| Main Level | Living Room | 17'0'' x 15'10'' | ||
| Main Level | Other | 10'11'' x 6'6'' | ||
| Main Level | Foyer | 8'8'' x 6'10'' |
https://www.realtor.ca/real-estate/27617140/1626-concession-14-brockton
14 Main Street West
Markdale, Ontario N0H 1H0
(519) 375-7653
https://instudiorealty.c21.ca/
Interested?
Contact us for more information




















































