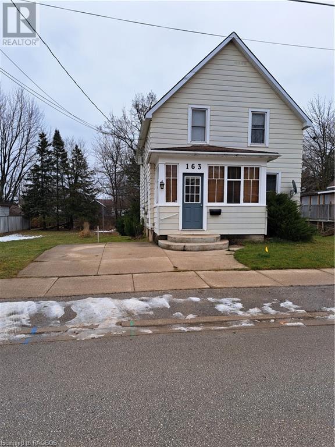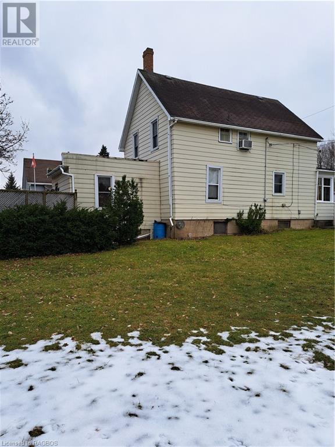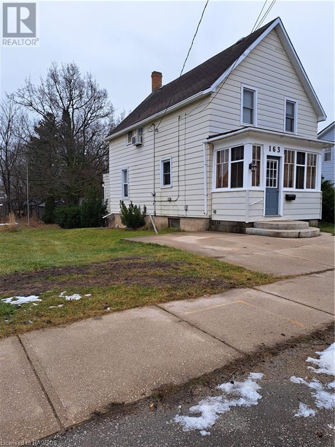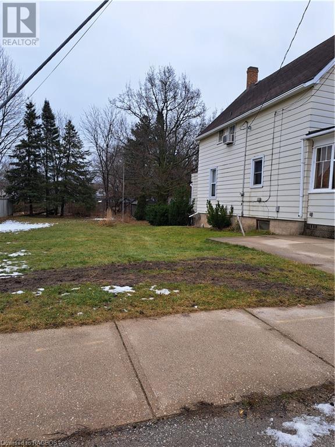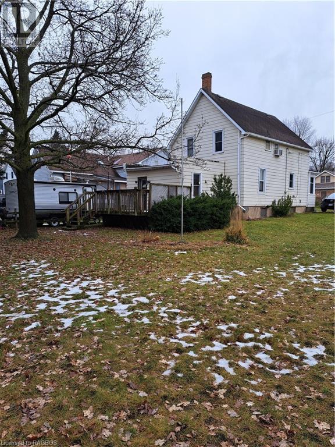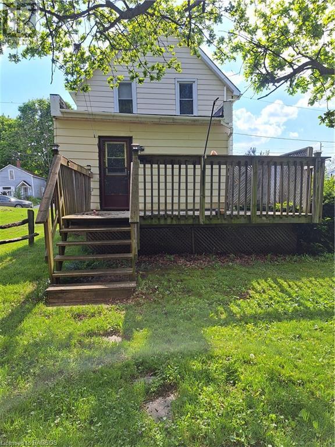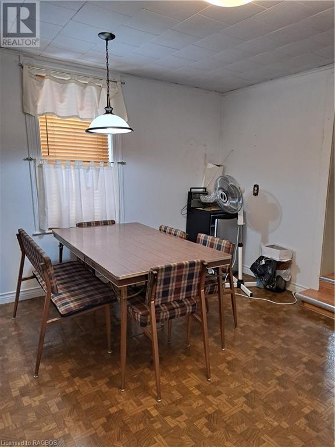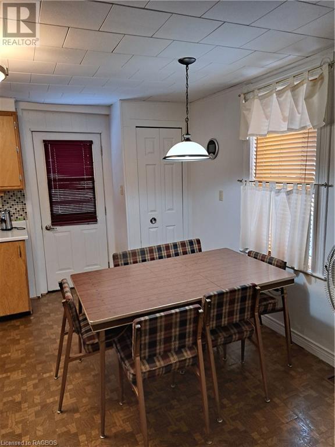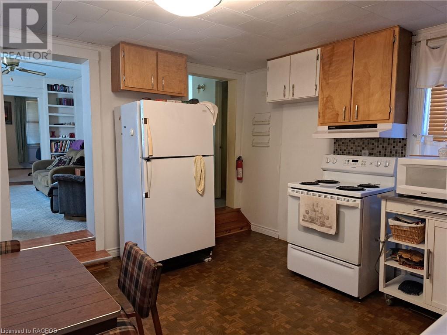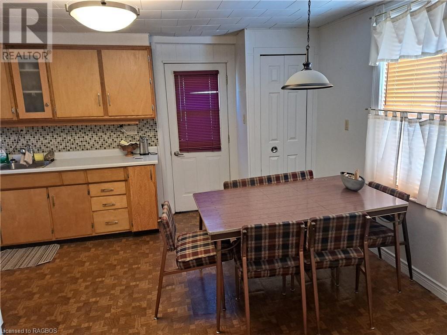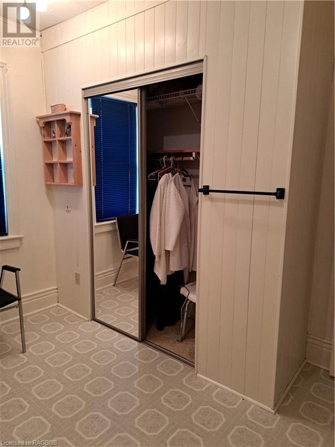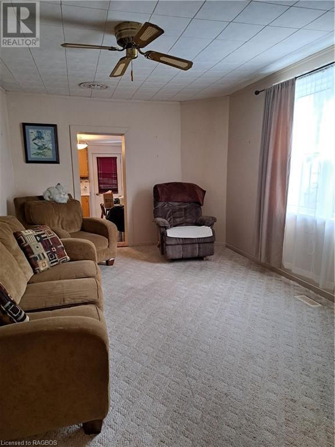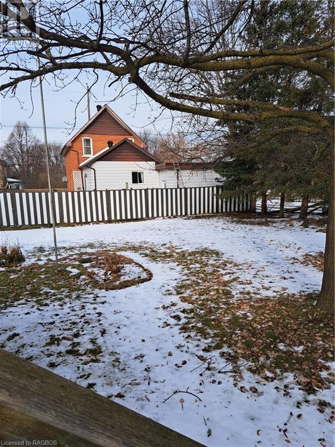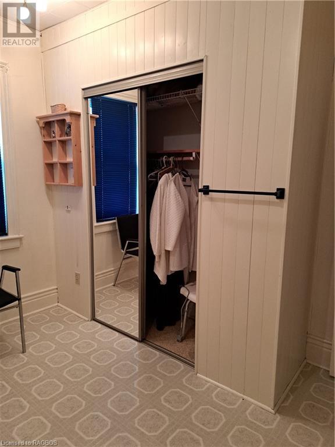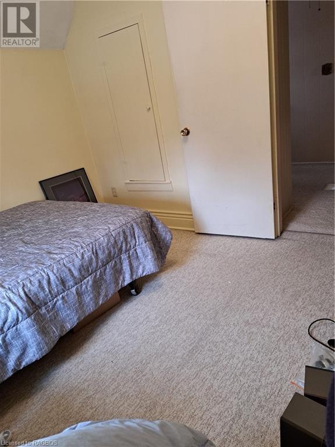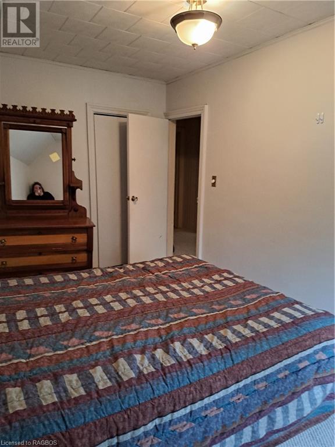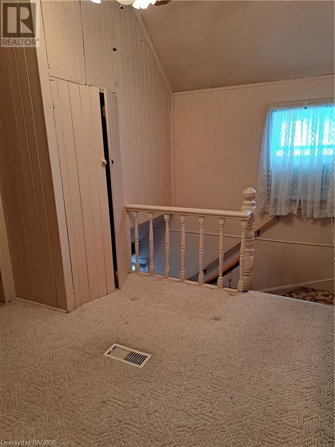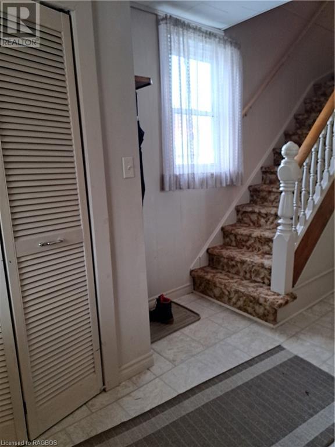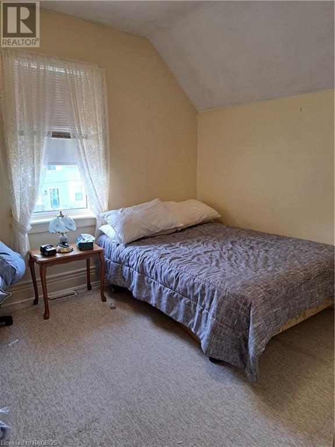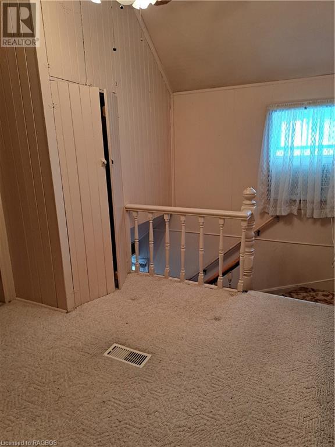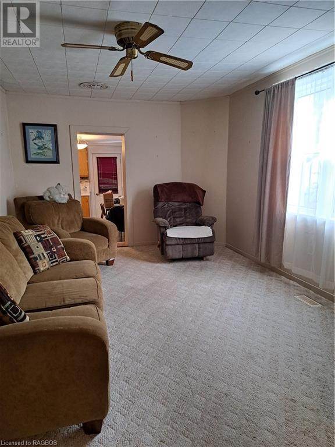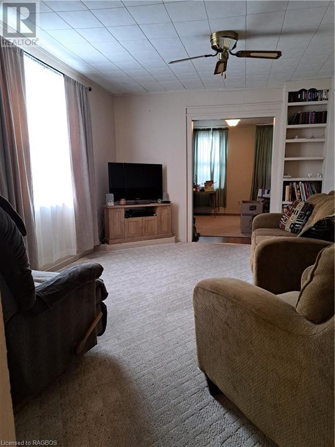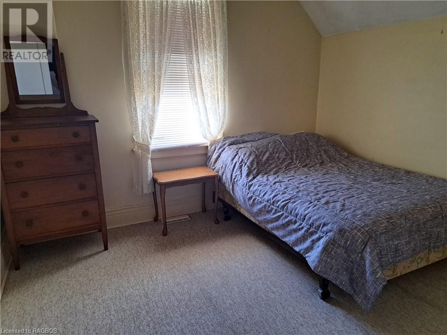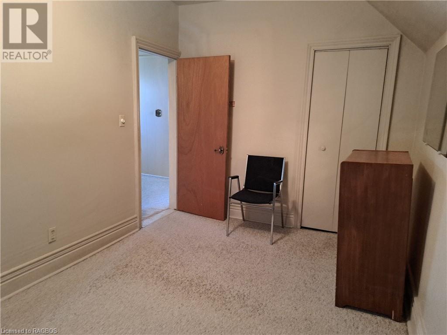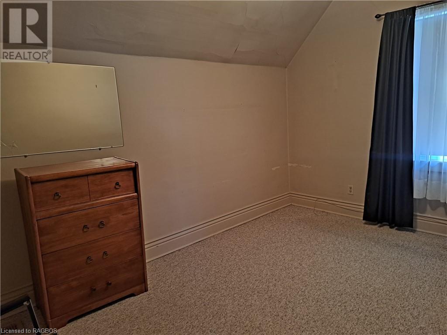163 Henry Street Meaford, Ontario N4L 1E1
$499,000
CHARM, DIGNITY, CHARACTER AND CURB APPEAL best describes this solid, well-kept older home. Situated on LARGE LOT in a desirable neighborhood with great neighbors. Located in the wonderful Town of Meaford located on the beautiful shores of Georgian Bay, walking distance to local well-known restaurants, quaint shops, Georgian Bay, parks and the Historic Meaford Hall that offers a variety of high-quality entertainment all year long. Approximately 20-minute drive to Blue Mountain skiing, skating, shopping and trails. This home welcomes you with an enclosed three season porch, large foyer, main floor laundry, 2pc bath, sunken eat-in kitchen with walk out to deck overlooking backyard. 2 steps up lead to the dining and living room areas, a wooden staircase leads to the second level that has three nice sized bedrooms and a large 4pc bathroom. This home is waiting for you! (id:42776)
Property Details
| MLS® Number | 40523801 |
| Property Type | Single Family |
| Amenities Near By | Park |
| Parking Space Total | 1 |
| Structure | Shed |
Building
| Bathroom Total | 2 |
| Bedrooms Above Ground | 3 |
| Bedrooms Total | 3 |
| Appliances | Dryer, Refrigerator, Stove, Washer, Hood Fan, Window Coverings |
| Basement Development | Unfinished |
| Basement Type | Partial (unfinished) |
| Construction Material | Concrete Block, Concrete Walls |
| Construction Style Attachment | Detached |
| Cooling Type | Window Air Conditioner |
| Exterior Finish | Aluminum Siding, Concrete |
| Fixture | Ceiling Fans |
| Foundation Type | Block |
| Half Bath Total | 1 |
| Heating Fuel | Natural Gas |
| Heating Type | Forced Air |
| Stories Total | 2 |
| Size Interior | 1507 |
| Type | House |
| Utility Water | Municipal Water |
Land
| Acreage | No |
| Land Amenities | Park |
| Landscape Features | Landscaped |
| Sewer | Municipal Sewage System |
| Size Depth | 115 Ft |
| Size Frontage | 66 Ft |
| Size Total Text | Under 1/2 Acre |
| Zoning Description | R3 |
Rooms
| Level | Type | Length | Width | Dimensions |
|---|---|---|---|---|
| Second Level | Other | 8'6'' x 7'3'' | ||
| Second Level | 4pc Bathroom | Measurements not available | ||
| Second Level | Bedroom | 9'4'' x 10'3'' | ||
| Second Level | Bedroom | 12'9'' x 8'5'' | ||
| Second Level | Primary Bedroom | 13'9'' x 8'5'' | ||
| Main Level | Mud Room | 5'2'' x 12'2'' | ||
| Main Level | Foyer | 13'6'' x 4'3'' | ||
| Main Level | 2pc Bathroom | Measurements not available | ||
| Main Level | Laundry Room | 15'5'' x 8'6'' | ||
| Main Level | Eat In Kitchen | 13'4'' x 14'9'' | ||
| Main Level | Dining Room | 15'8'' x 10'10'' | ||
| Main Level | Living Room | 13'2'' x 12'5'' |
https://www.realtor.ca/real-estate/26373355/163-henry-street-meaford

823 2nd Avenue East
Owen Sound, Ontario N4K 2H2
(519) 371-5550
(519) 371-5668
Interested?
Contact us for more information

