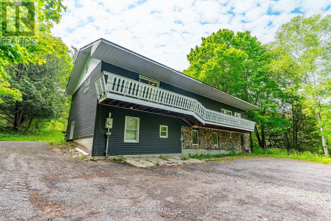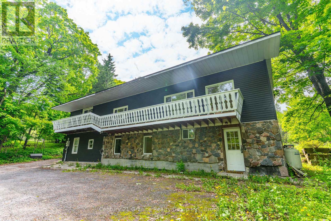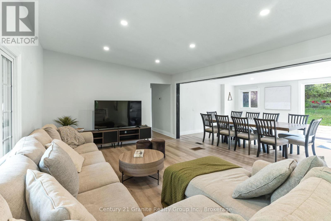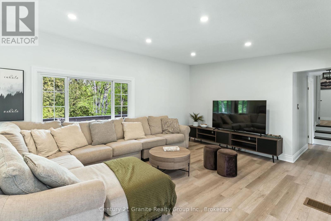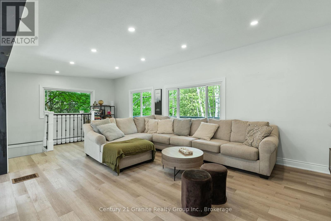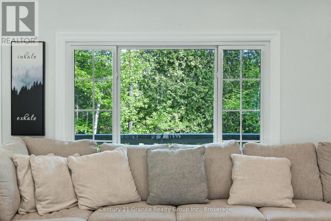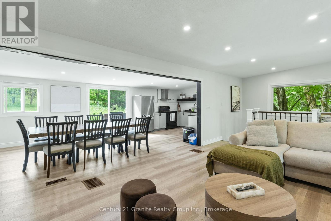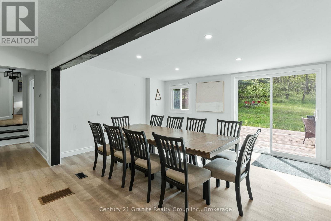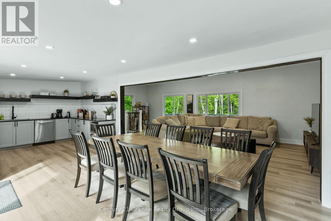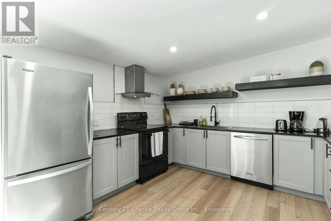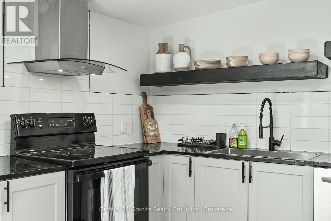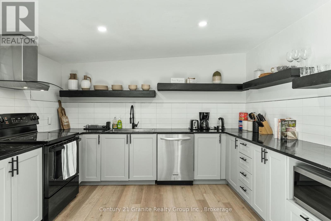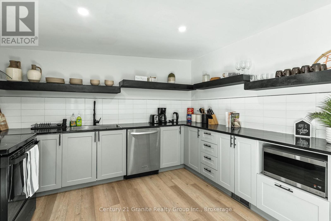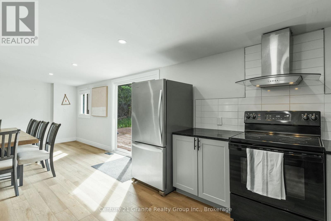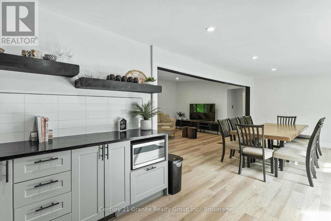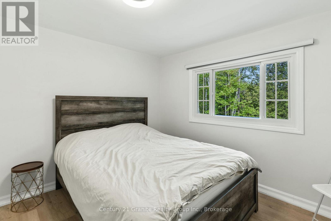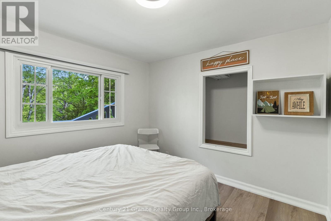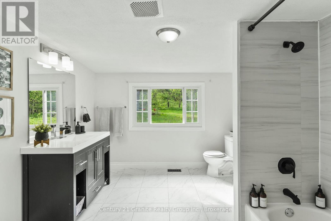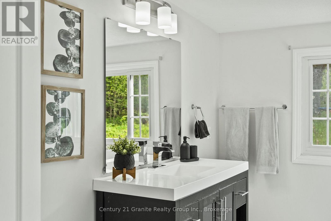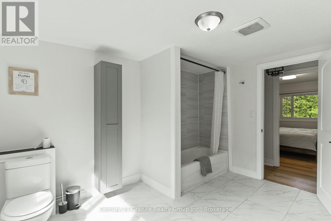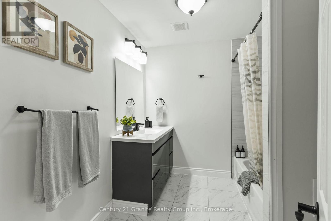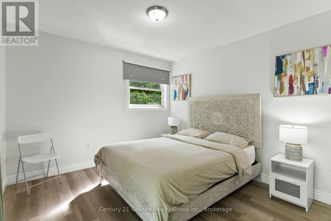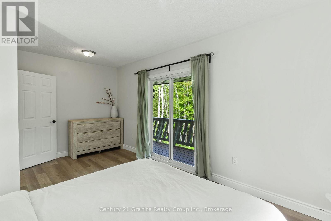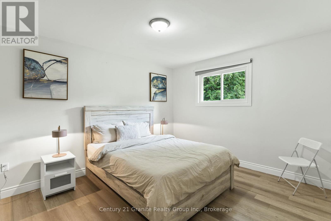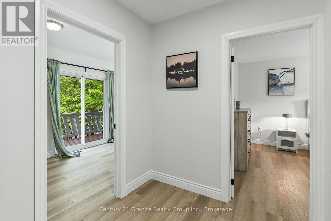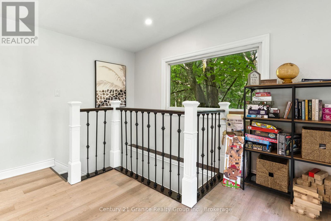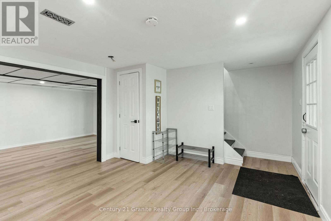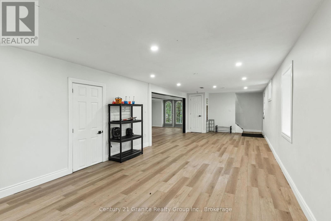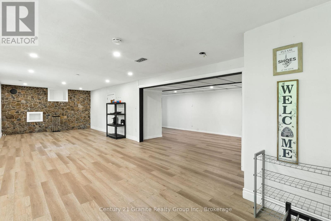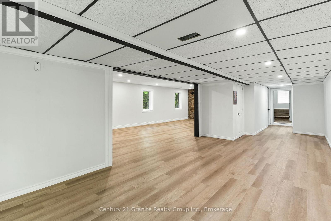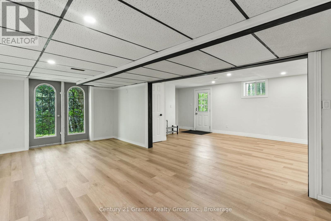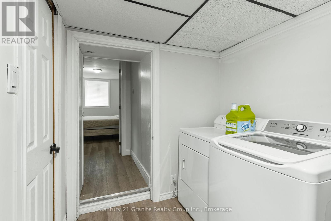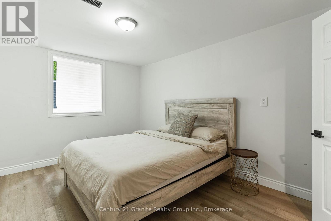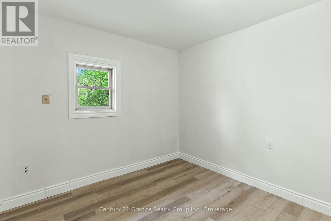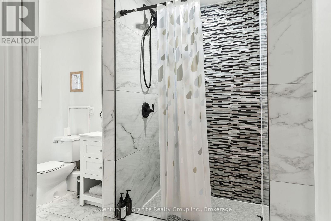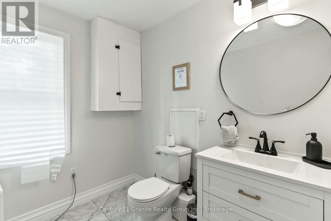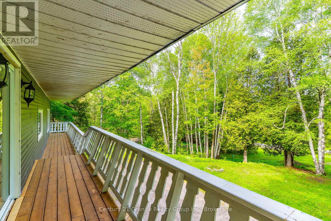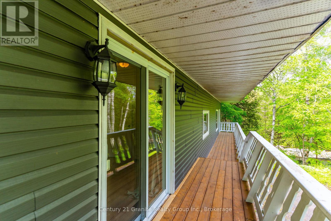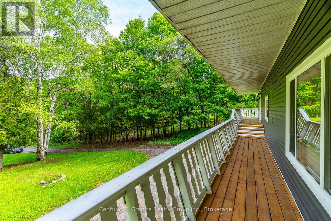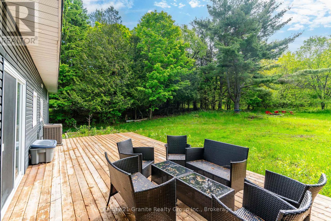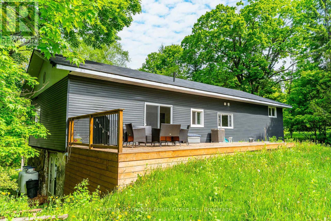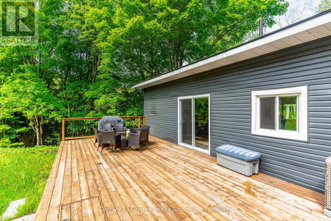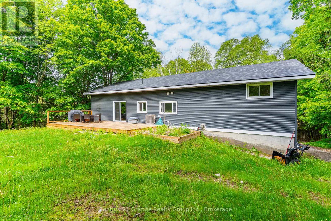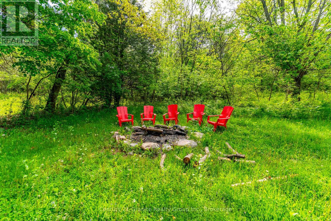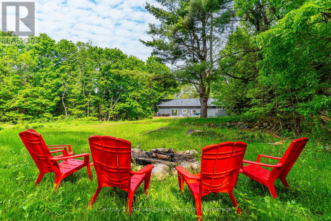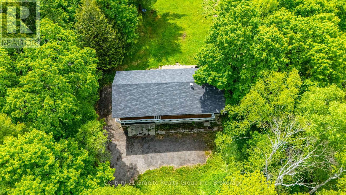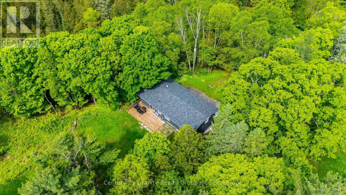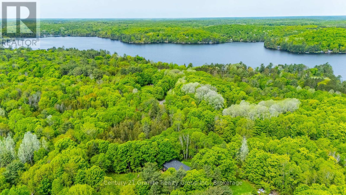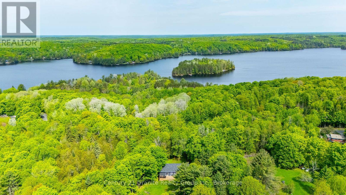1630 Kashagawigamog Lake Road Minden Hills, Ontario K0M 2K0
$625,000
This spacious 2,600 sq. ft. home on a private 1.5 acre lot offers 5 bedrooms and 3 bathrooms across two well-designed levels. The main floor boasts an open-concept layout with a bright and inviting kitchen, dining, and living are a perfect for everyday living and entertaining. You'll also find three generously sized bedrooms, two full 4-piece bathrooms, and a walkout to a large, private backyard ideal for relaxing with friends and family. The lower level features a large secondary living room, two more bedrooms, and a 3-piece bathroom ideal for guests, a home office, or growing families. Situated just minutes from the Kashagawigamog 5-lake chain public boat launch. This home offers the perfect blend of comfort, space, and outdoor lifestyle. (id:42776)
Property Details
| MLS® Number | X12193344 |
| Property Type | Single Family |
| Community Name | Minden |
| Parking Space Total | 15 |
Building
| Bathroom Total | 3 |
| Bedrooms Above Ground | 5 |
| Bedrooms Total | 5 |
| Appliances | Water Heater |
| Basement Development | Finished |
| Basement Features | Walk Out |
| Basement Type | N/a (finished) |
| Construction Style Attachment | Detached |
| Cooling Type | Central Air Conditioning |
| Exterior Finish | Vinyl Siding |
| Foundation Type | Concrete |
| Heating Fuel | Propane |
| Heating Type | Forced Air |
| Stories Total | 2 |
| Size Interior | 2,500 - 3,000 Ft2 |
| Type | House |
Parking
| No Garage |
Land
| Acreage | No |
| Sewer | Septic System |
| Size Depth | 327 Ft |
| Size Frontage | 200 Ft |
| Size Irregular | 200 X 327 Ft |
| Size Total Text | 200 X 327 Ft |
Rooms
| Level | Type | Length | Width | Dimensions |
|---|---|---|---|---|
| Lower Level | Living Room | 11.32 m | 3.71 m | 11.32 m x 3.71 m |
| Lower Level | Utility Room | 2.12 m | 1.38 m | 2.12 m x 1.38 m |
| Lower Level | Laundry Room | 2.27 m | 0.85 m | 2.27 m x 0.85 m |
| Lower Level | Bedroom | 4.33 m | 3.28 m | 4.33 m x 3.28 m |
| Lower Level | Bathroom | 2.15 m | 3.81 m | 2.15 m x 3.81 m |
| Lower Level | Bedroom | 3.27 m | 2.69 m | 3.27 m x 2.69 m |
| Main Level | Bedroom | 3.2 m | 2.99 m | 3.2 m x 2.99 m |
| Main Level | Dining Room | 4.37 m | 3.56 m | 4.37 m x 3.56 m |
| Main Level | Kitchen | 3.62 m | 3.56 m | 3.62 m x 3.56 m |
| Main Level | Family Room | 7.79 m | 4.04 m | 7.79 m x 4.04 m |
| Main Level | Bedroom | 3.12 m | 4.17 m | 3.12 m x 4.17 m |
| Main Level | Primary Bedroom | 5.01 m | 3.42 m | 5.01 m x 3.42 m |
| Main Level | Bathroom | 2.53 m | 2.92 m | 2.53 m x 2.92 m |
| Main Level | Bathroom | 2.99 m | 3.56 m | 2.99 m x 3.56 m |
https://www.realtor.ca/real-estate/28410236/1630-kashagawigamog-lake-road-minden-hills-minden-minden
191 Highland Street, Unit 202
Haliburton, Ontario K0M 1S0
(705) 457-2128
www.century21granite.com/
Contact Us
Contact us for more information


