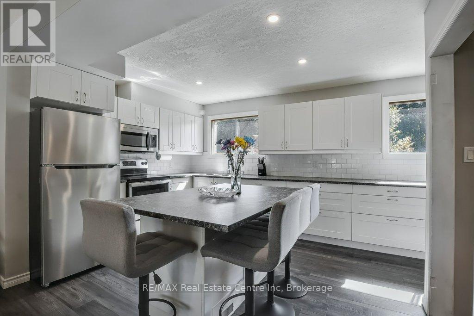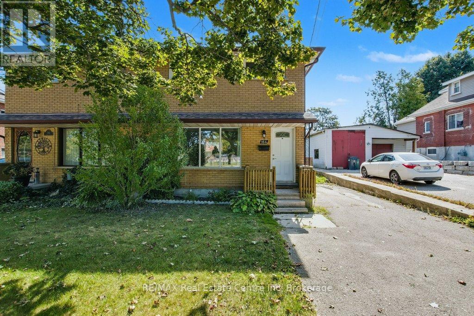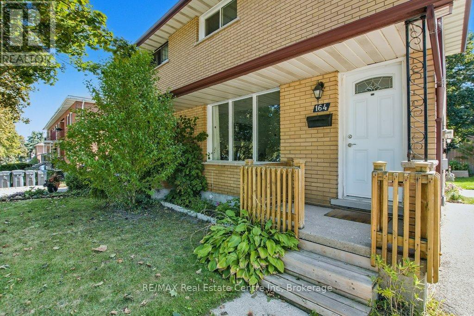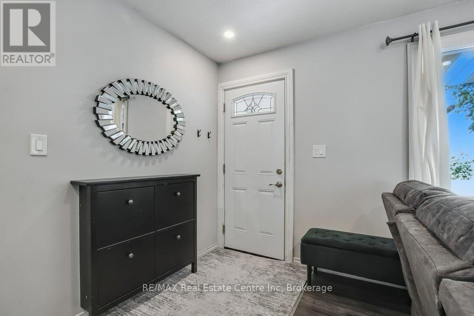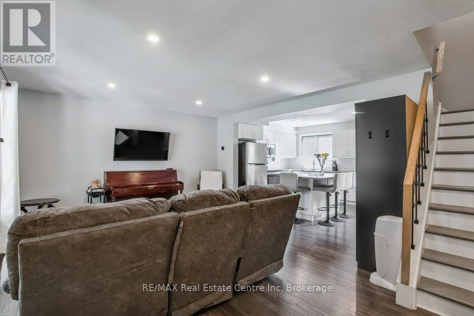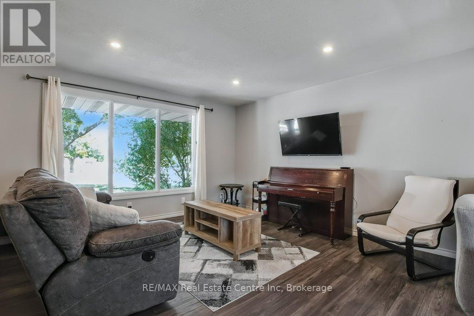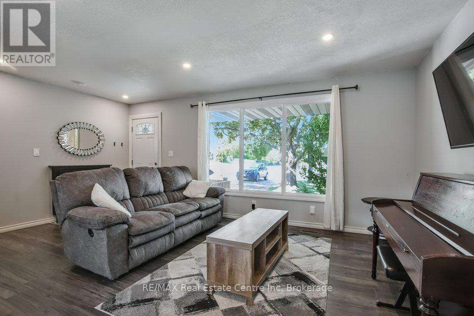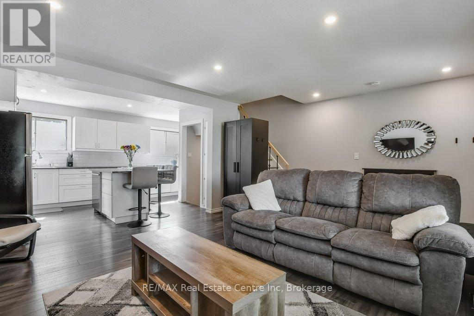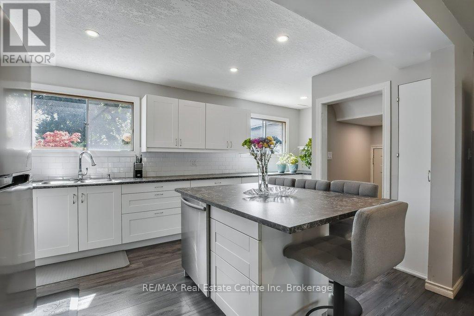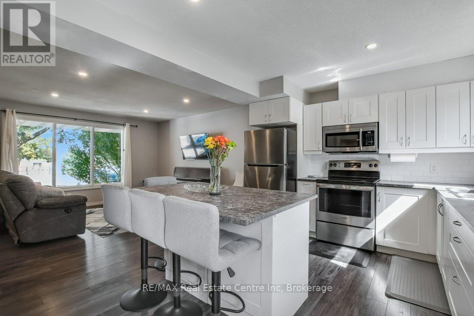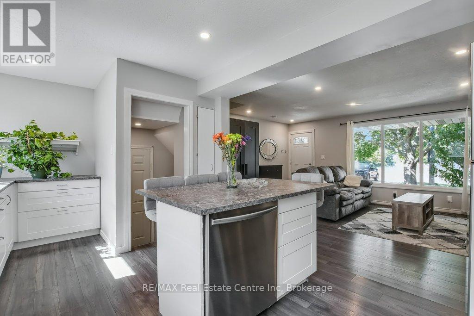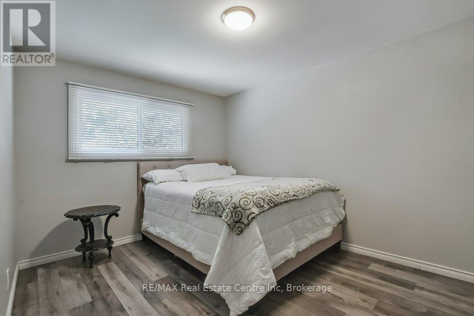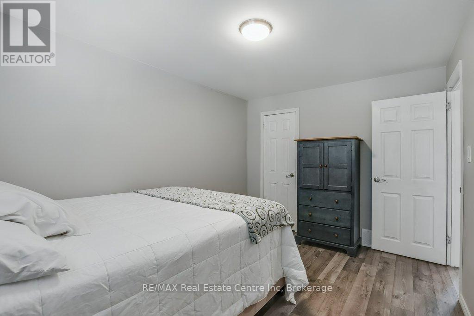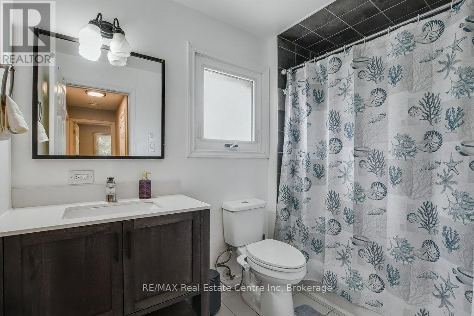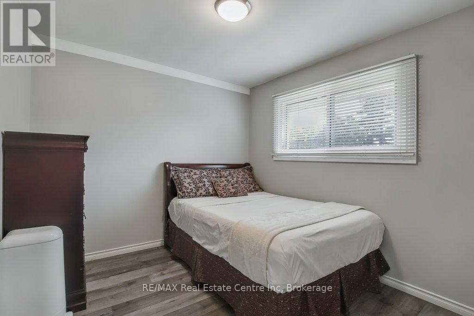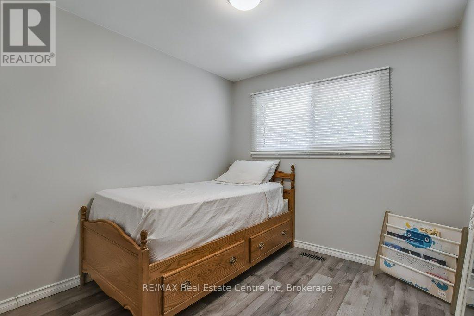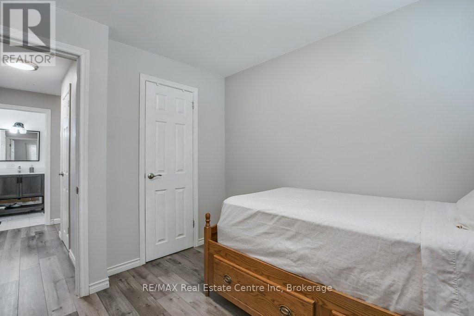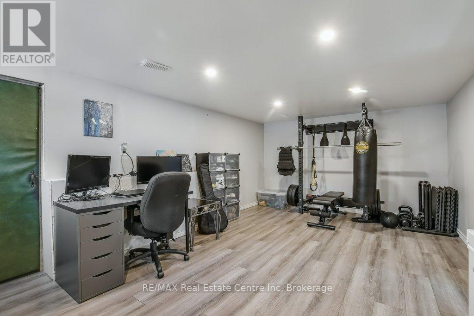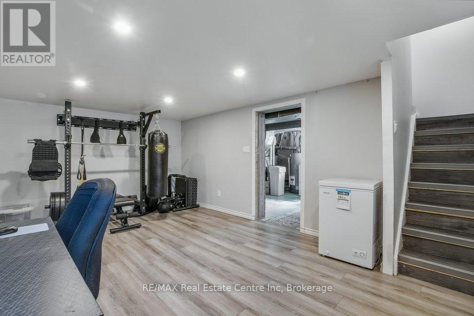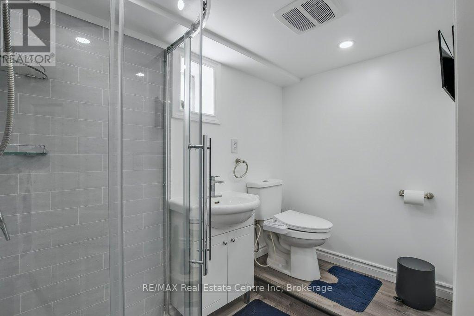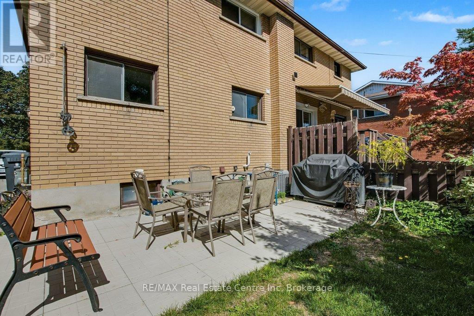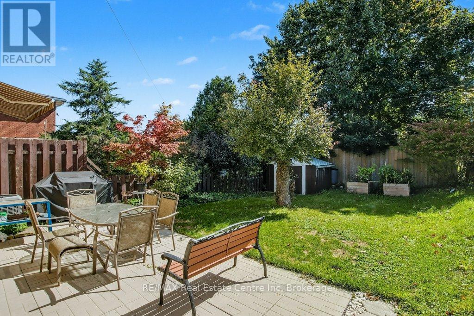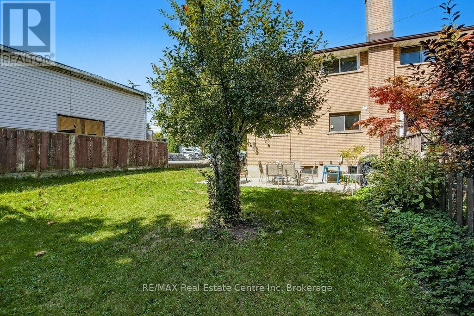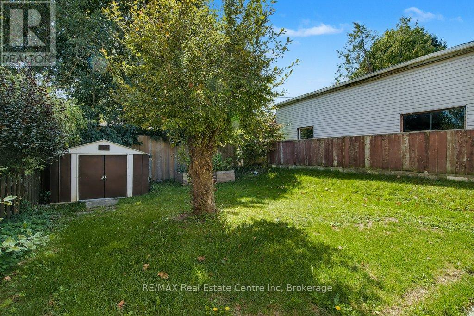164 Willow Road Guelph, Ontario N1H 1W8
3 Bedroom
2 Bathroom
700 - 1,100 ft2
Central Air Conditioning
Forced Air
$625,000
Beautiful Semi-Detached home located in the Willow West area. This home has been tastefully updated and features 3 bedrooms, a full 4 piece bath on the second floor, a spacious living room that connects to an open concept eat in kitchen with lots of cabinets and counter tops. The kitchen has a large island and stainless steel appliances. There is a separate entrance to basement that has a large recreation room, laundry room, plenty of storage and an additional 3 piece bath. The driveway has parking for 4. Roof Shingles replaced in 2019, A/C 2020, Furnace 2025. Just a short walk to schools, parks, trails and shopping. (id:42776)
Property Details
| MLS® Number | X12404024 |
| Property Type | Single Family |
| Community Name | Junction/Onward Willow |
| Equipment Type | Water Heater, Furnace, Water Softener |
| Features | Carpet Free |
| Parking Space Total | 4 |
| Rental Equipment Type | Water Heater, Furnace, Water Softener |
| Structure | Porch |
Building
| Bathroom Total | 2 |
| Bedrooms Above Ground | 3 |
| Bedrooms Total | 3 |
| Appliances | Water Softener, Water Heater |
| Basement Development | Finished |
| Basement Type | Full (finished) |
| Construction Style Attachment | Semi-detached |
| Cooling Type | Central Air Conditioning |
| Exterior Finish | Brick |
| Foundation Type | Concrete |
| Heating Fuel | Natural Gas |
| Heating Type | Forced Air |
| Stories Total | 2 |
| Size Interior | 700 - 1,100 Ft2 |
| Type | House |
| Utility Water | Municipal Water |
Parking
| No Garage |
Land
| Acreage | No |
| Sewer | Sanitary Sewer |
| Size Depth | 103 Ft ,7 In |
| Size Frontage | 30 Ft |
| Size Irregular | 30 X 103.6 Ft |
| Size Total Text | 30 X 103.6 Ft |
| Zoning Description | R2 |
Rooms
| Level | Type | Length | Width | Dimensions |
|---|---|---|---|---|
| Second Level | Primary Bedroom | 3.82 m | 2.86 m | 3.82 m x 2.86 m |
| Second Level | Bedroom | 2.67 m | 2.95 m | 2.67 m x 2.95 m |
| Second Level | Bedroom | 2.86 m | 2.7 m | 2.86 m x 2.7 m |
| Basement | Recreational, Games Room | 5.52 m | 3.59 m | 5.52 m x 3.59 m |
| Basement | Laundry Room | 4.58 m | 3.42 m | 4.58 m x 3.42 m |
| Main Level | Kitchen | 5.58 m | 3.09 m | 5.58 m x 3.09 m |
| Main Level | Living Room | 5.58 m | 4.13 m | 5.58 m x 4.13 m |

RE/MAX Real Estate Centre Inc
238 Speedvale Avenue West
Guelph, Ontario N1H 1C4
238 Speedvale Avenue West
Guelph, Ontario N1H 1C4
(519) 836-6365
(519) 836-7975
www.remaxcentre.ca/
Contact Us
Contact us for more information

