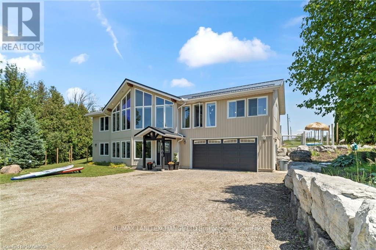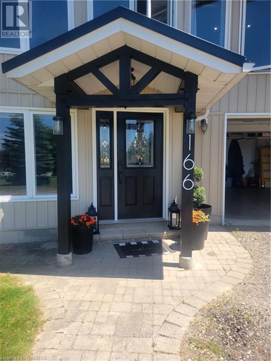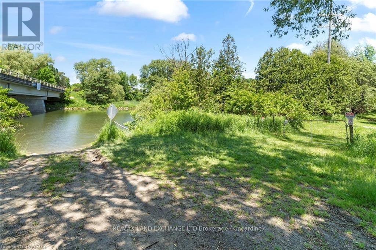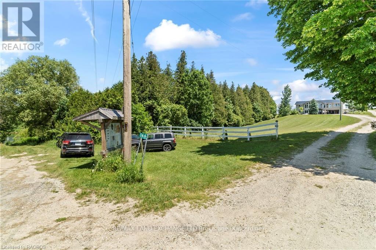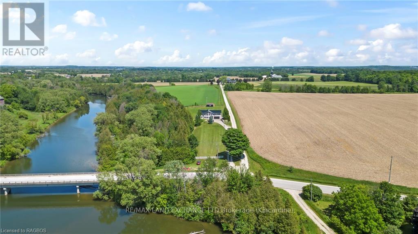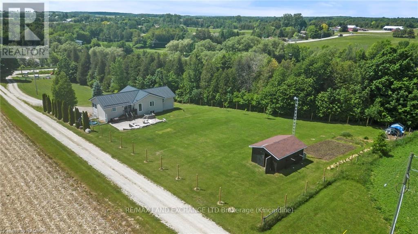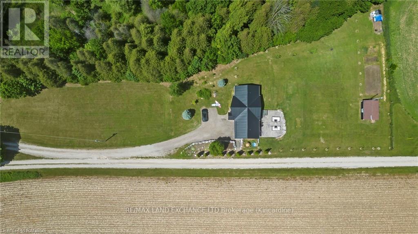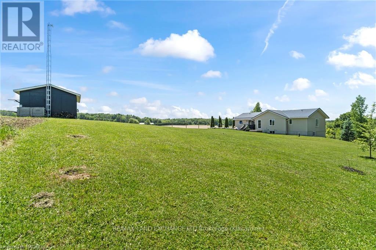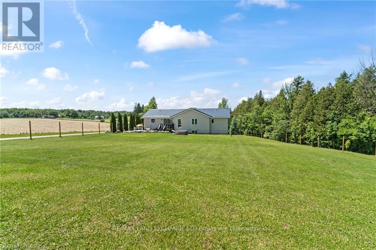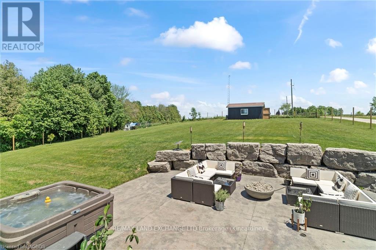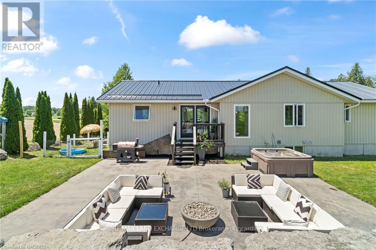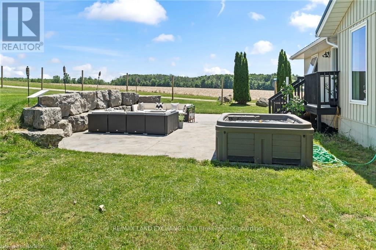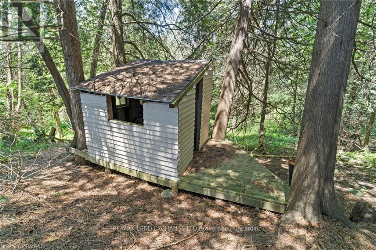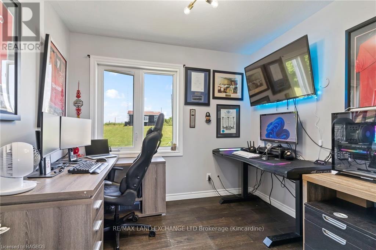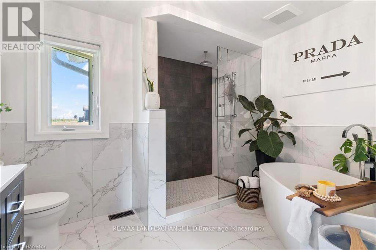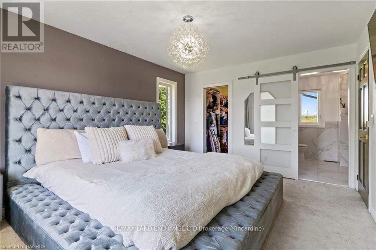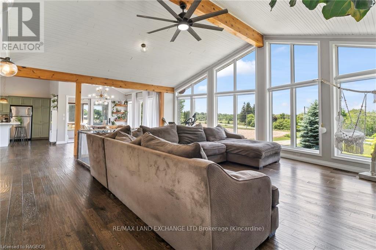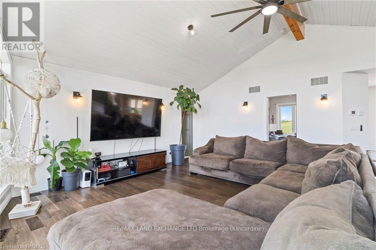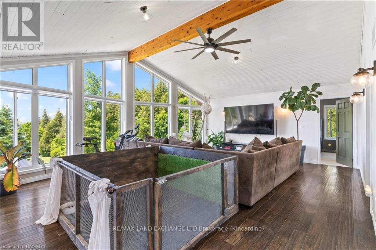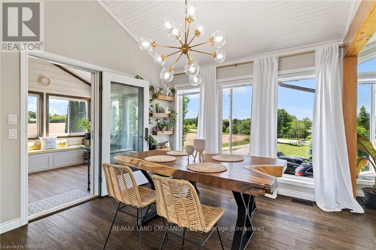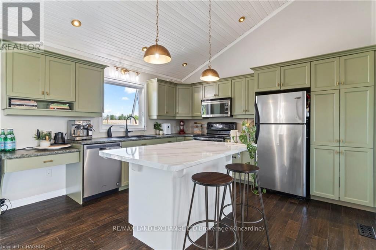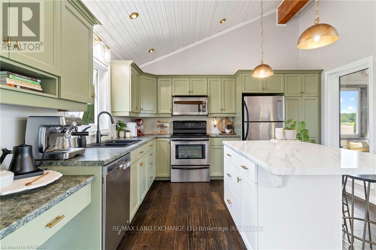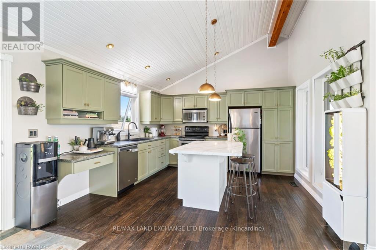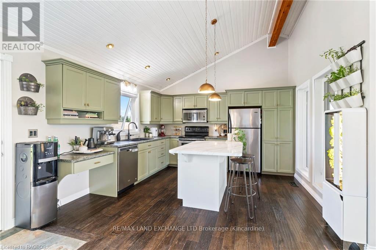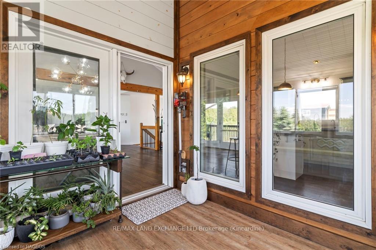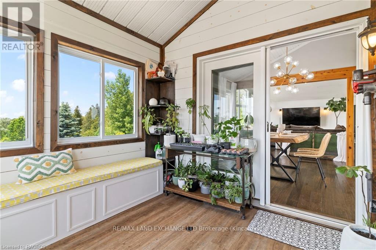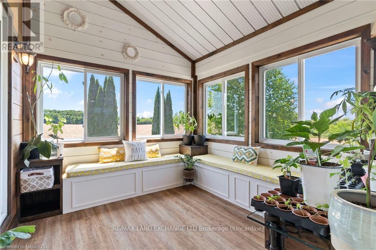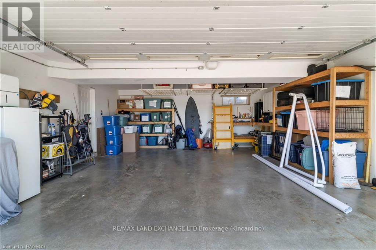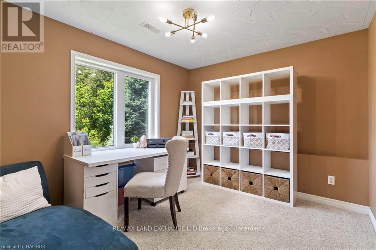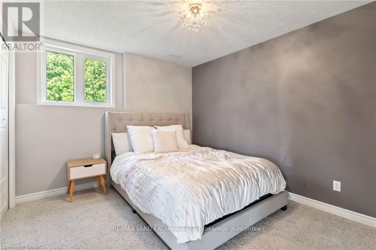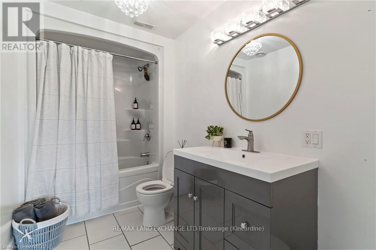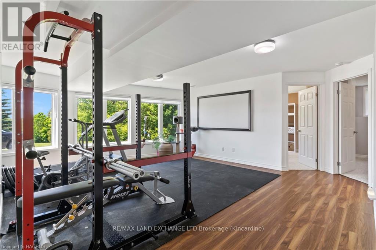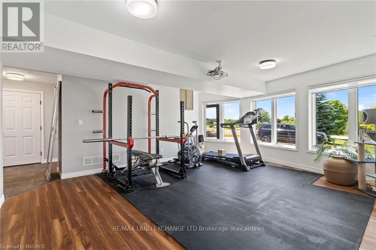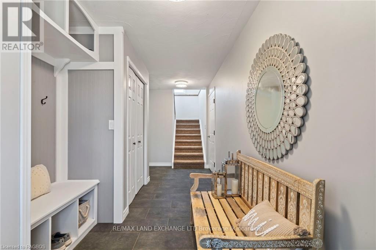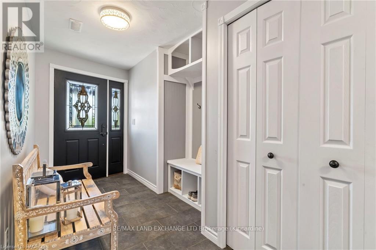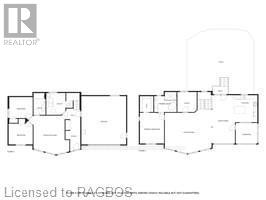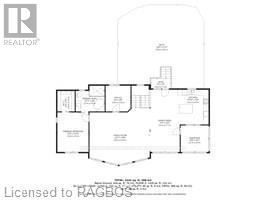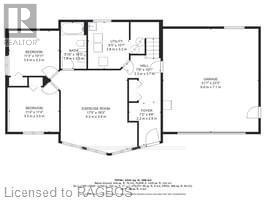166 Maple Hill Road Brockton, Ontario N0G 2V0
$929,000
Looking for a Fabulous Custom-Built Retreat? This one is located between Walkerton and Hanover nestled on a picturesque 2.6 Acre property. Not only is it right beside the access to the Saugeen River, but this property has a mix of great open spaces + forested areas to explore and enjoy. Some features include Beautiful front & back yards, Stamped concrete back patio w/hot tub area. Just a short drive to shops & Amenities. On entering this home You will Love the Warm & Inviting Atmosphere. There is a ton of Natural Light on Both Levels. 3 Bed/2 Bath and office or small 4th bedroom. Generous-Sized Rec Room and living room W/ vaulted ceiling, Master w/Walk-In Closet + beautiful 4 pc. Ensuite w/Walk-In Shower & Soaker Tub. Great Kitchen w/Bright Dining Area + Access to Bonus Sunroom. Large Attached Garage with inside access Other Features Including: Metal Roof, Economical Geothermal Heating & Cooling, Water Softener, Iron Filter & More! Don't Miss out on this rare find. This is the Perfect Spot for a Family Loving Privacy & Nature. (id:42776)
Property Details
| MLS® Number | X10848994 |
| Property Type | Single Family |
| Community Name | Brockton |
| Amenities Near By | Hospital |
| Easement | Easement |
| Parking Space Total | 12 |
Building
| Bathroom Total | 2 |
| Bedrooms Above Ground | 2 |
| Bedrooms Below Ground | 2 |
| Bedrooms Total | 4 |
| Age | 16 To 30 Years |
| Appliances | Hot Tub, Water Heater, Dishwasher, Dryer, Garage Door Opener, Stove, Washer, Refrigerator |
| Architectural Style | Raised Bungalow |
| Basement Development | Finished |
| Basement Type | Full (finished) |
| Construction Style Attachment | Detached |
| Exterior Finish | Vinyl Siding |
| Foundation Type | Concrete |
| Heating Type | Forced Air |
| Stories Total | 1 |
| Size Interior | 2,000 - 2,500 Ft2 |
| Type | House |
| Utility Water | Drilled Well |
Parking
| Attached Garage | |
| Garage |
Land
| Acreage | Yes |
| Land Amenities | Hospital |
| Sewer | Septic System |
| Size Irregular | 148 Acre |
| Size Total Text | 148 Acre|2 - 4.99 Acres |
| Zoning Description | A1 & Ep |
Rooms
| Level | Type | Length | Width | Dimensions |
|---|---|---|---|---|
| Second Level | Kitchen | 6.53 m | 3.96 m | 6.53 m x 3.96 m |
| Second Level | Dining Room | 3.05 m | 3.29 m | 3.05 m x 3.29 m |
| Second Level | Sunroom | 2.97 m | 3.2 m | 2.97 m x 3.2 m |
| Second Level | Living Room | 7.14 m | 5.79 m | 7.14 m x 5.79 m |
| Second Level | Bedroom | 4.57 m | 3.56 m | 4.57 m x 3.56 m |
| Second Level | Bedroom 2 | 2.97 m | 2.9 m | 2.97 m x 2.9 m |
| Second Level | Bathroom | Measurements not available | ||
| Ground Level | Recreational, Games Room | 4.57 m | 4.78 m | 4.57 m x 4.78 m |
| Ground Level | Bathroom | Measurements not available | ||
| Ground Level | Bedroom 3 | 3.05 m | 3.58 m | 3.05 m x 3.58 m |
| Ground Level | Bedroom | 3.02 m | 3.53 m | 3.02 m x 3.53 m |
https://www.realtor.ca/real-estate/27103595/166-maple-hill-road-brockton-brockton

768 Queen St
Kincardine, Ontario N2Z 2Y9
(519) 396-8444
(519) 396-9070
www.remaxlandexchange.ca/
Contact Us
Contact us for more information

