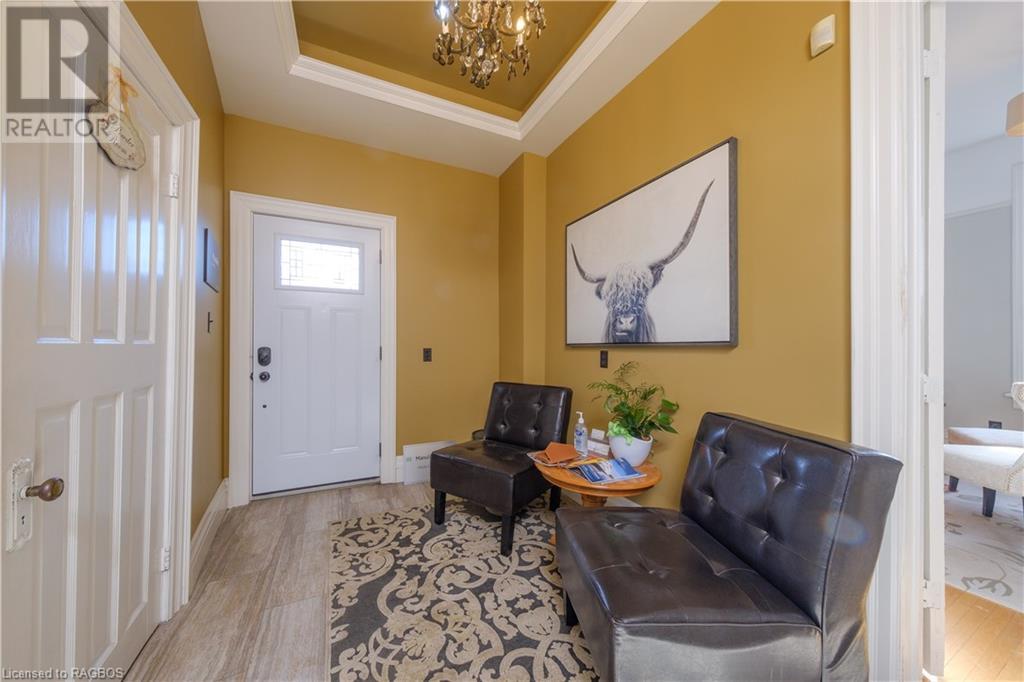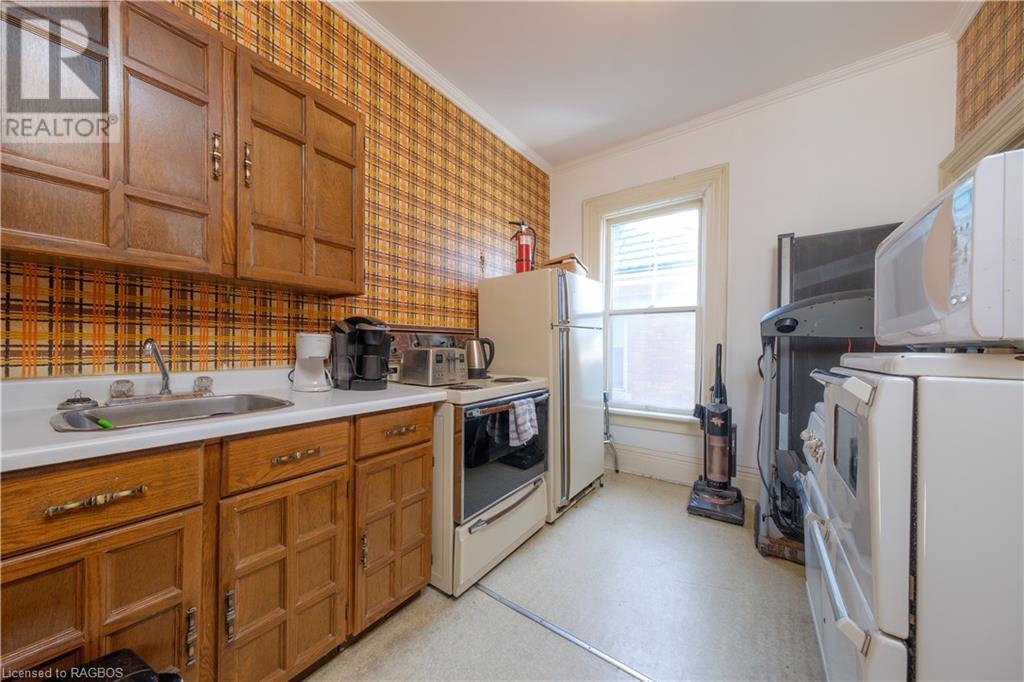167 10th Street W Owen Sound, Ontario N4K 3R1
$649,900
Calling investors and entrepreneurs. This prime location offers excellent exposure for your business or addition to your portfolio! Building & Land ONLY For Sale - NOT Business. This 2.5 storey solid brick home is currently Leased as a professional office space. A short walk along the river brings you to Georgian Bay or into downtown Owen Sound. The property features, original character and charm with original; wood details, handcrafted staircase, oversized baseboards, resurfaced original hardwood, 3 showpiece wood burning fireplaces, transom windows and more. Offering 8 offices, 2 bathrooms, full kitchen, and bonus 3rd level. With a little imagination and investment there is an opportunity to add a residential unit. Live where you work or rent for additional income. Updated wiring, Natural Gas Forced Air Heat with Air conditioning, Roof Shingles (2014/2015). Could come turn key with existing tenants interested in staying. Contact your REALTOR® today to discuss the possibilities. (id:42776)
Property Details
| MLS® Number | 40595988 |
| Property Type | Single Family |
| Amenities Near By | Schools, Shopping |
| Communication Type | High Speed Internet |
| Community Features | High Traffic Area, School Bus |
| Equipment Type | Water Heater |
| Features | Visual Exposure, Paved Driveway |
| Parking Space Total | 10 |
| Rental Equipment Type | Water Heater |
| Structure | Porch |
Building
| Bathroom Total | 2 |
| Appliances | Refrigerator, Stove |
| Basement Development | Unfinished |
| Basement Type | Full (unfinished) |
| Construction Style Attachment | Detached |
| Cooling Type | Central Air Conditioning |
| Exterior Finish | Brick |
| Fire Protection | Alarm System, Security System |
| Foundation Type | Stone |
| Half Bath Total | 1 |
| Heating Fuel | Natural Gas |
| Heating Type | Forced Air |
| Stories Total | 3 |
| Size Interior | 2711 Sqft |
| Type | House |
| Utility Water | Municipal Water |
Parking
| Visitor Parking |
Land
| Access Type | Road Access |
| Acreage | No |
| Land Amenities | Schools, Shopping |
| Sewer | Municipal Sewage System |
| Size Depth | 158 Ft |
| Size Frontage | 55 Ft |
| Size Total Text | Under 1/2 Acre |
| Zoning Description | C1 |
Rooms
| Level | Type | Length | Width | Dimensions |
|---|---|---|---|---|
| Second Level | 3pc Bathroom | 12'2'' x 6'10'' | ||
| Second Level | Office | 12'1'' x 14'7'' | ||
| Second Level | Office | 12'3'' x 11'7'' | ||
| Second Level | Sunroom | 8'8'' x 8'4'' | ||
| Second Level | Office | 10'6'' x 11'8'' | ||
| Second Level | Office | 10'8'' x 9'10'' | ||
| Second Level | Kitchen | 10'6'' x 8'6'' | ||
| Third Level | Living Room | 10'10'' x 22'1'' | ||
| Third Level | Bonus Room | 10'9'' x 14'7'' | ||
| Third Level | Foyer | 10'9'' x 10'1'' | ||
| Main Level | 2pc Bathroom | 5'0'' x 7'1'' | ||
| Main Level | Mud Room | 7'5'' x 13'10'' | ||
| Main Level | Office | 10'7'' x 6'4'' | ||
| Main Level | Office | 12'3'' x 19'9'' | ||
| Main Level | Office | 12'4'' x 20'6'' | ||
| Main Level | Office | 10'3'' x 20'0'' | ||
| Main Level | Foyer | 7'8'' x 20'0'' |
Utilities
| Electricity | Available |
| Natural Gas | Available |
| Telephone | Available |
https://www.realtor.ca/real-estate/26949663/167-10th-street-w-owen-sound

680 Goderich Street
Port Elgin, Ontario N0G 2C0
(519) 832-3080
www.royallepageexchange.com
Interested?
Contact us for more information



































