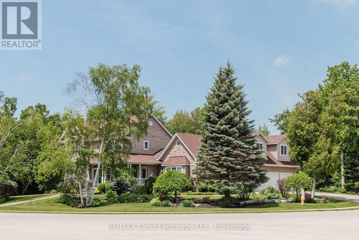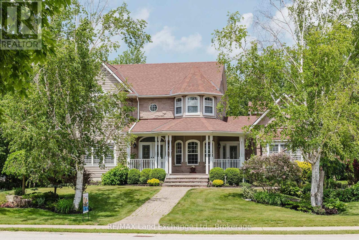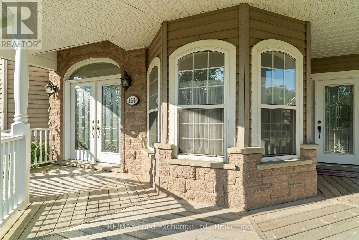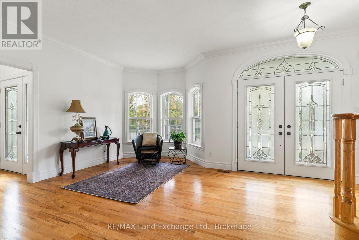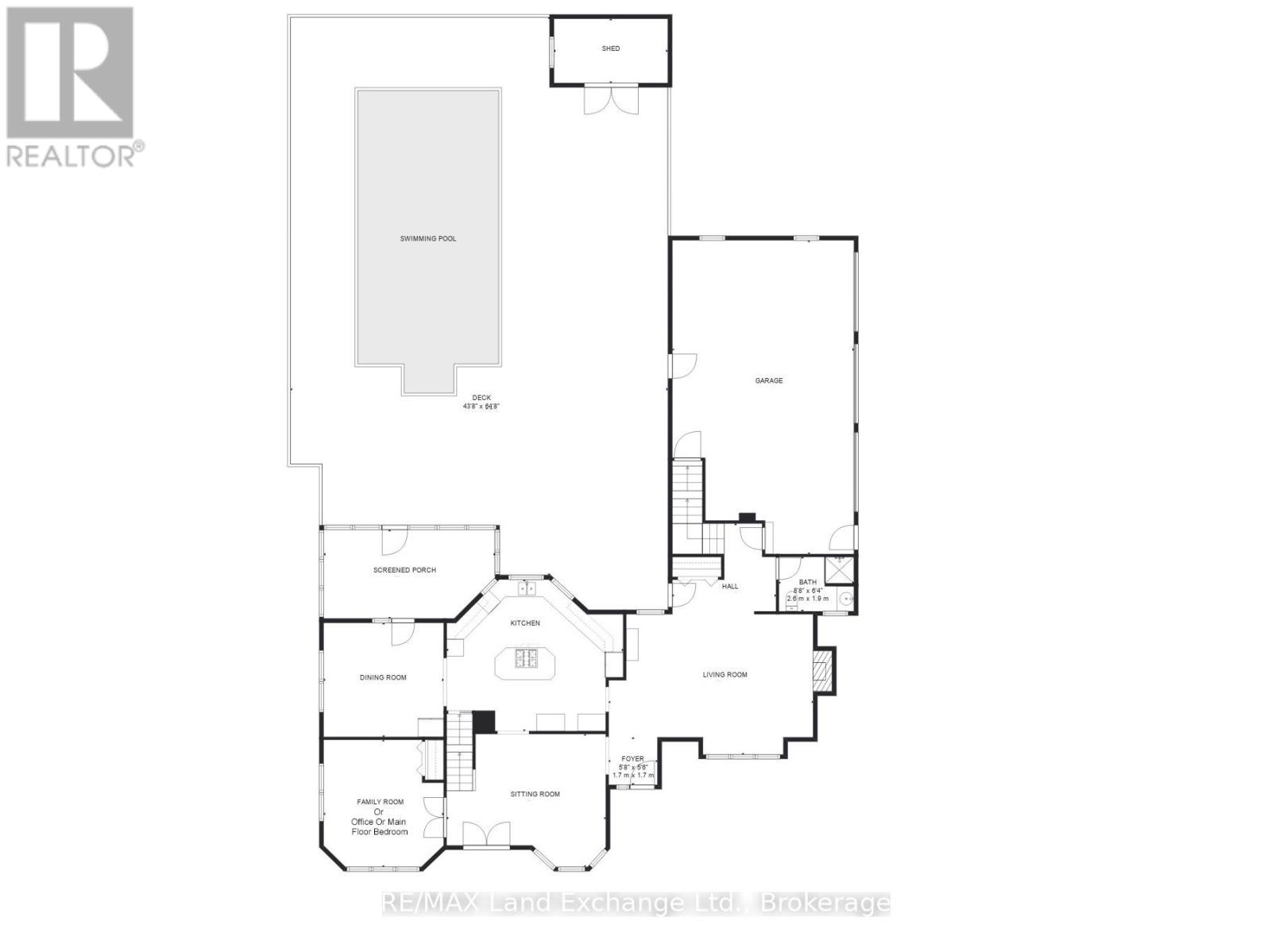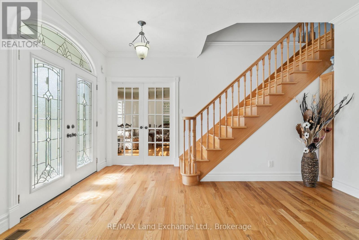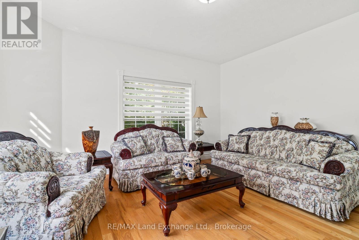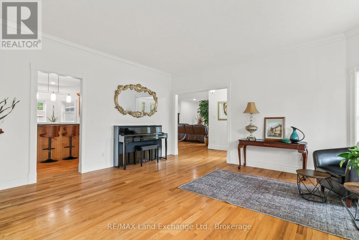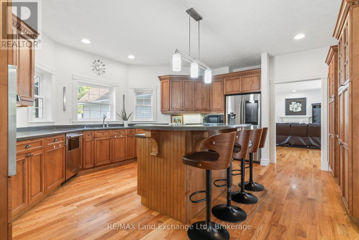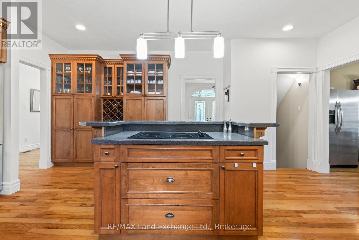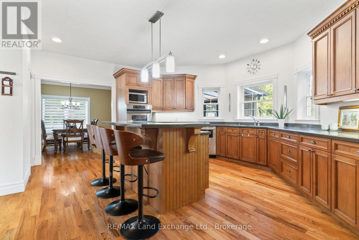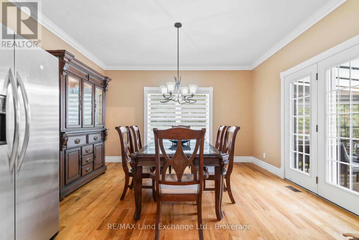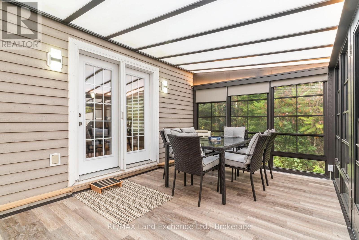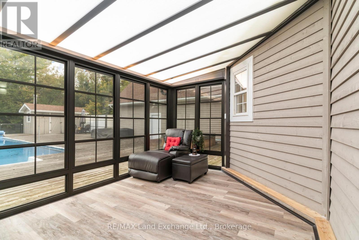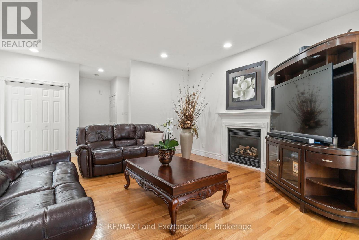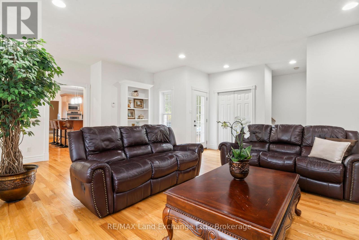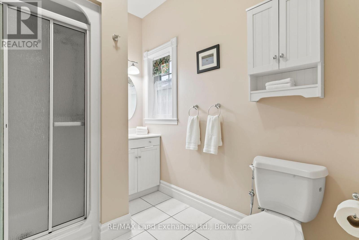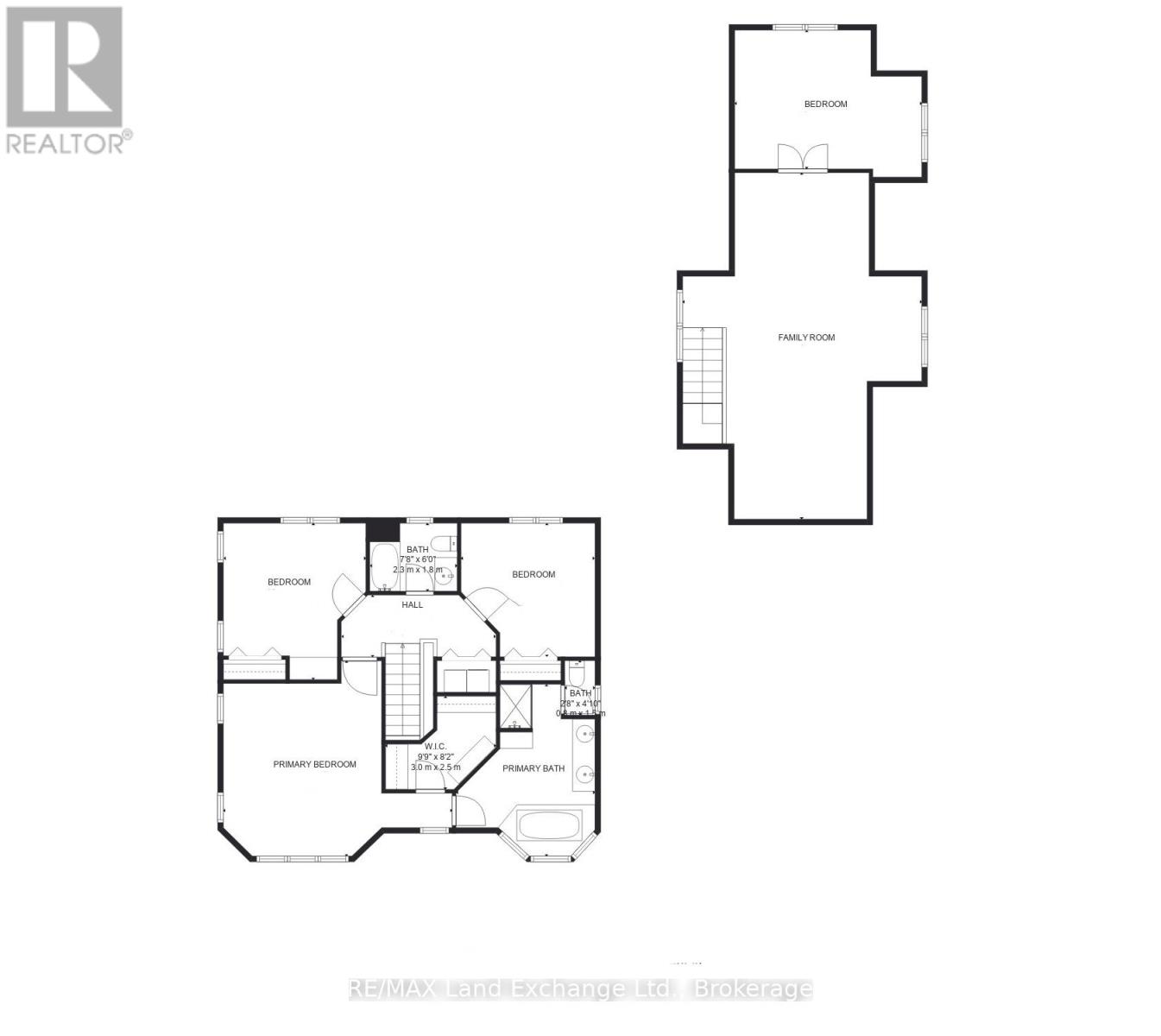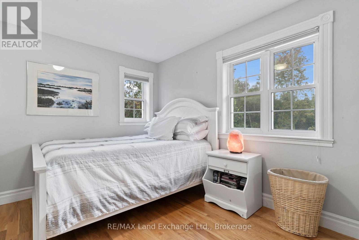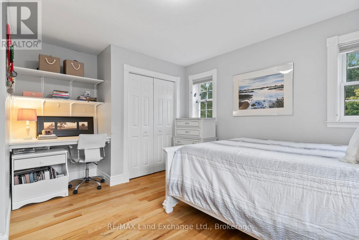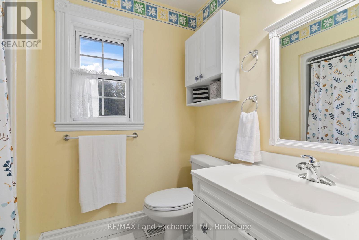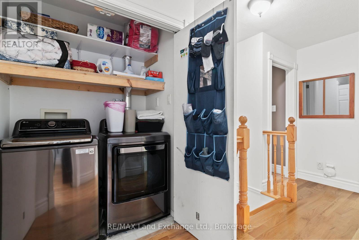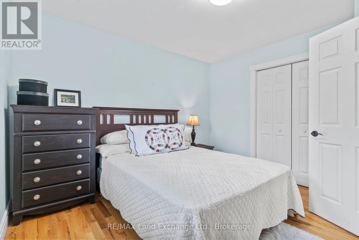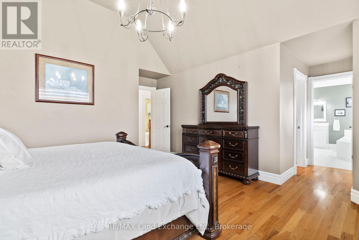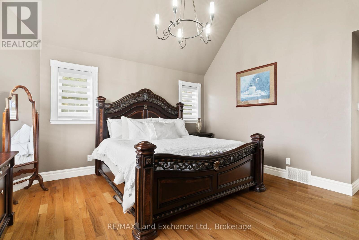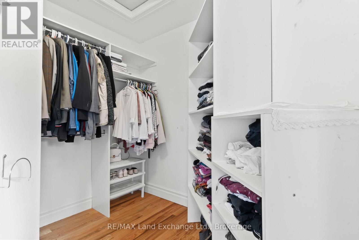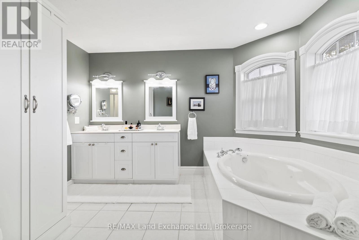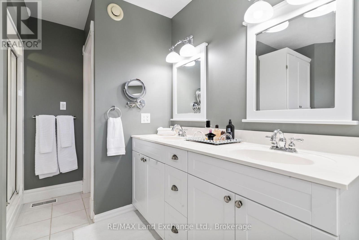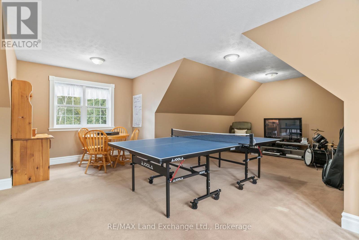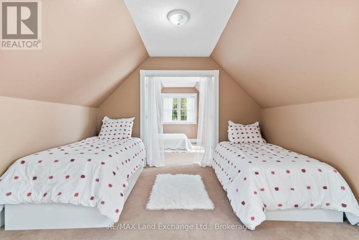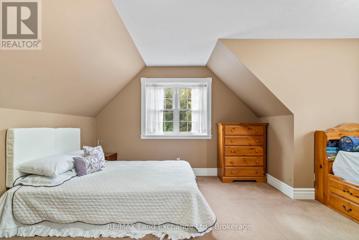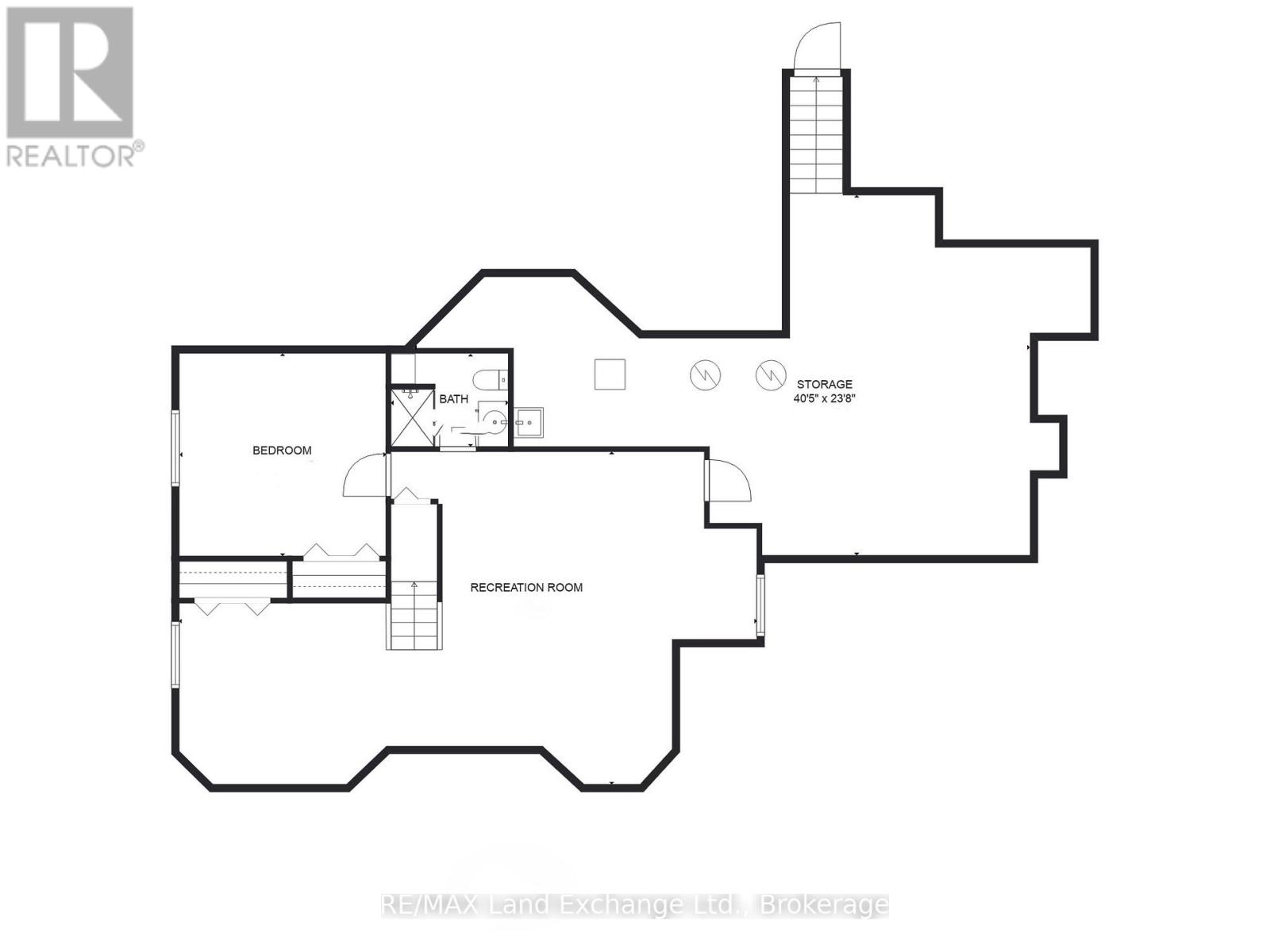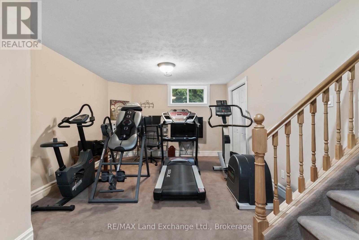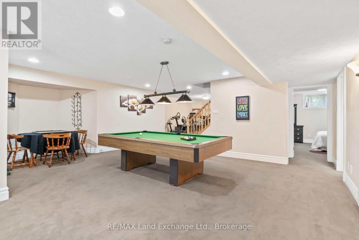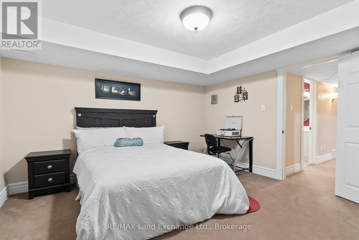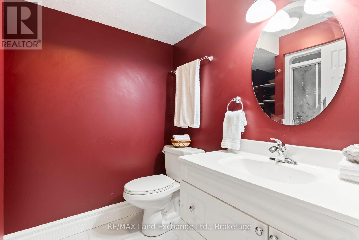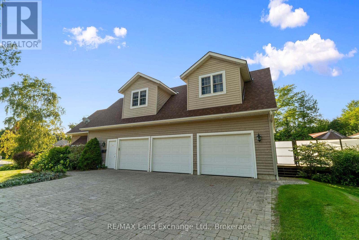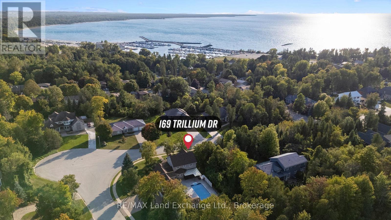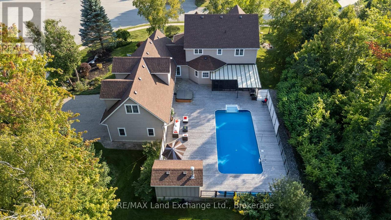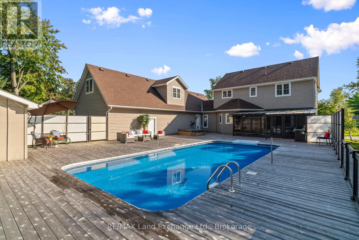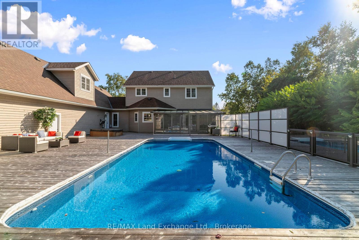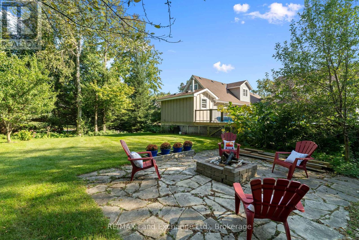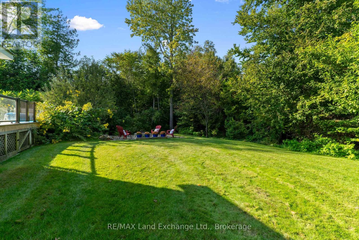169 Trillium Drive Saugeen Shores, Ontario N0H 2C2
$1,590,000
Situated in a premier Saugeen Shores neighbourhood, 169 Trillium Drive is a thoughtfully designed custom home that blends comfort, elegance, and everyday functionality. This two-storey residence offers 5+1 spacious bedrooms and 4 bathrooms, including a luxurious 5-piece ensuite and walk-in closet in the primary suite. With approximately 4,000 sq ft of finished space, the layout provides versatility for families, professionals, or anyone who enjoys room to spread out. The lower level enhances the home's functionality with a sixth bedroom, a 3-piece bath, a large recreation room, and a substantial utility/storage area complete with a walk-up to the triple car garage. Above the garage, a bright bonus room offers the ideal space for a 5th bedroom (away from the crowd), office, family room, or private guest area. On the main floor, you'll find a well-equipped kitchen with plenty of cabinetry and an island, a formal dining room with access to the newer 21' x 11' sunroom, a formal sitting room, a spacious living room, and a main floor bedroom that works perfectly as a den or home office. Step outside to your own backyard retreat, where two walkouts lead to a beautiful private pool area with updated decking and fencing. The triple car garage offers inside access to the basement and pairs with a triple-wide driveway that accommodates up to six vehicles. Heated floors in all bathrooms add an extra touch of comfort and luxury. This exceptional home offers space, privacy, and thoughtful features throughout. It must be seen to be truly appreciated. New gas furnace and pool heater to be installed prior to closing. (id:42776)
Property Details
| MLS® Number | X12530656 |
| Property Type | Single Family |
| Community Name | Saugeen Shores |
| Amenities Near By | Beach |
| Community Features | School Bus |
| Features | Wooded Area, Sump Pump |
| Parking Space Total | 9 |
| Pool Type | Inground Pool |
| Structure | Deck |
Building
| Bathroom Total | 4 |
| Bedrooms Above Ground | 5 |
| Bedrooms Below Ground | 1 |
| Bedrooms Total | 6 |
| Amenities | Fireplace(s) |
| Appliances | Garage Door Opener Remote(s), Dishwasher, Dryer, Garage Door Opener, Stove, Washer, Window Coverings, Refrigerator |
| Basement Development | Partially Finished |
| Basement Features | Separate Entrance |
| Basement Type | N/a (partially Finished), N/a |
| Construction Style Attachment | Detached |
| Cooling Type | Central Air Conditioning |
| Exterior Finish | Wood, Brick |
| Fireplace Present | Yes |
| Foundation Type | Concrete |
| Heating Fuel | Natural Gas |
| Heating Type | Forced Air |
| Stories Total | 2 |
| Size Interior | 3,000 - 3,500 Ft2 |
| Type | House |
| Utility Water | Municipal Water |
Parking
| Garage |
Land
| Acreage | No |
| Land Amenities | Beach |
| Landscape Features | Landscaped |
| Sewer | Sanitary Sewer |
| Size Depth | 247 Ft |
| Size Frontage | 84 Ft |
| Size Irregular | 84 X 247 Ft |
| Size Total Text | 84 X 247 Ft |
Rooms
| Level | Type | Length | Width | Dimensions |
|---|---|---|---|---|
| Second Level | Bedroom 5 | 5 m | 3.7 m | 5 m x 3.7 m |
| Second Level | Bedroom | 4.2 m | 3.8 m | 4.2 m x 3.8 m |
| Second Level | Bedroom | 3.6 m | 3.6 m | 3.6 m x 3.6 m |
| Second Level | Primary Bedroom | 6.1 m | 5.2 m | 6.1 m x 5.2 m |
| Second Level | Family Room | 9.3 m | 6.4 m | 9.3 m x 6.4 m |
| Basement | Recreational, Games Room | 6.9 m | 6.7 m | 6.9 m x 6.7 m |
| Basement | Bedroom | 4.1 m | 4.1 m | 4.1 m x 4.1 m |
| Basement | Other | 4.1 m | 3.5 m | 4.1 m x 3.5 m |
| Basement | Utility Room | 12.3 m | 7.2 m | 12.3 m x 7.2 m |
| Main Level | Living Room | 7.2 m | 5 m | 7.2 m x 5 m |
| Main Level | Sitting Room | 5.6 m | 4.7 m | 5.6 m x 4.7 m |
| Main Level | Bedroom | 4.5 m | 4.2 m | 4.5 m x 4.2 m |
| Main Level | Kitchen | 6.2 m | 5.4 m | 6.2 m x 5.4 m |
| Main Level | Dining Room | 4.2 m | 4 m | 4.2 m x 4 m |
| Main Level | Sunroom | 6 m | 3.1 m | 6 m x 3.1 m |
https://www.realtor.ca/real-estate/29089157/169-trillium-drive-saugeen-shores-saugeen-shores

645 Goderich St
Port Elgin, Ontario N0H 2C0
(519) 389-4600
(519) 389-4618
www.remaxlandexchange.ca/

645 Goderich St
Port Elgin, Ontario N0H 2C0
(519) 389-4600
(519) 389-4618
www.remaxlandexchange.ca/
Contact Us
Contact us for more information

