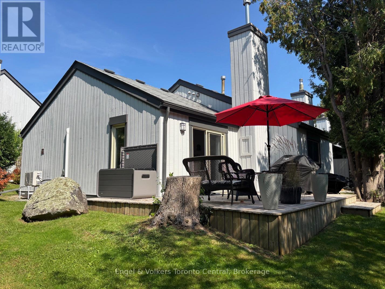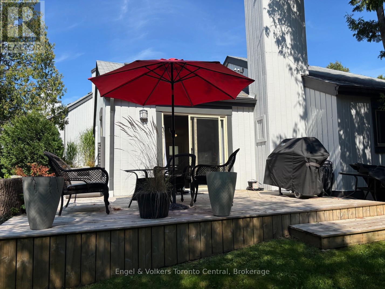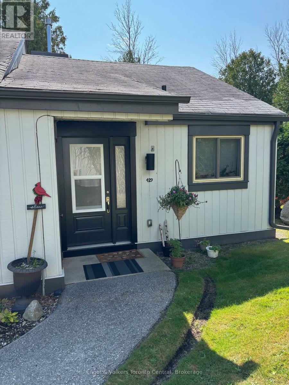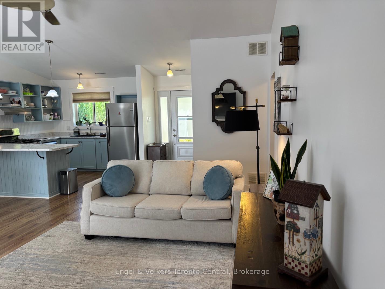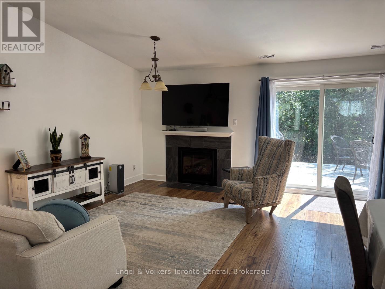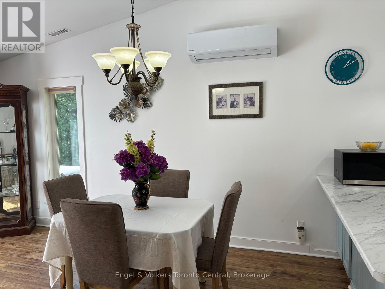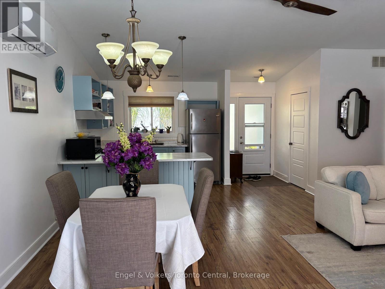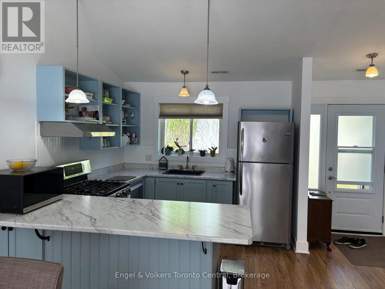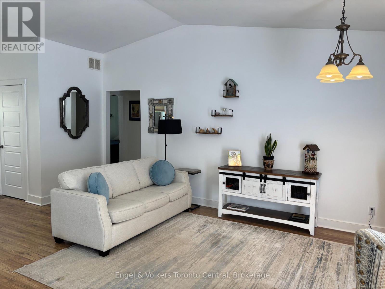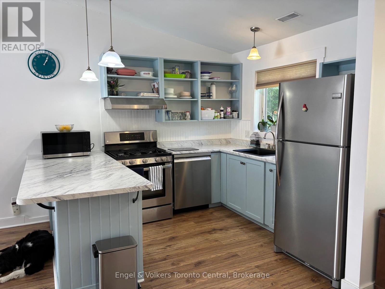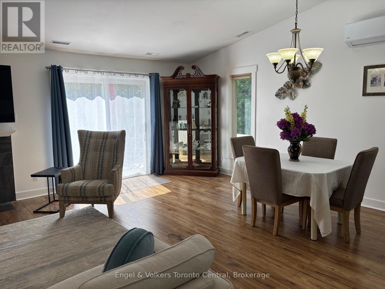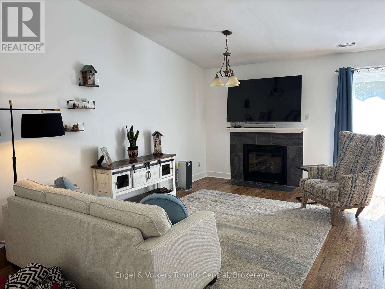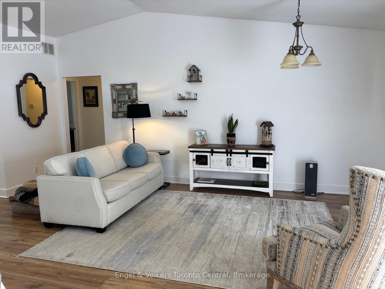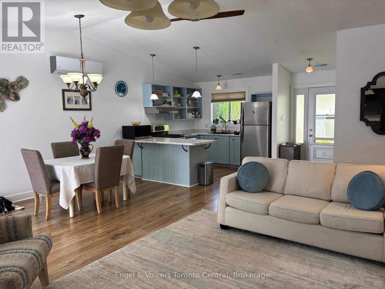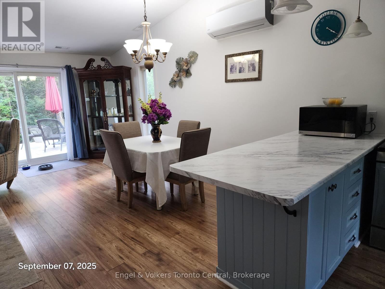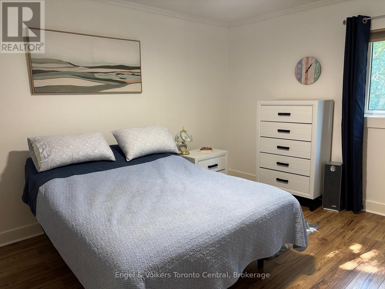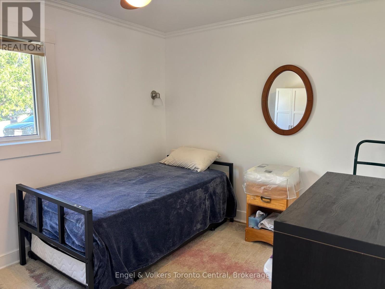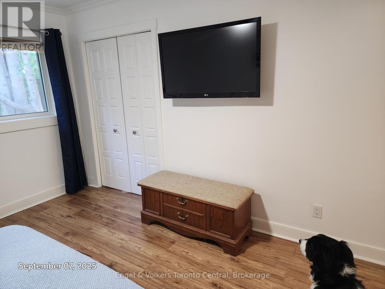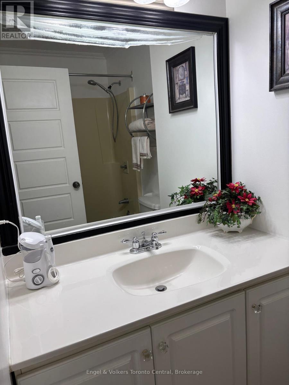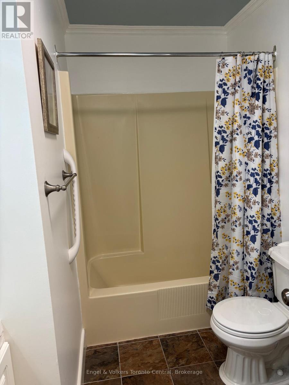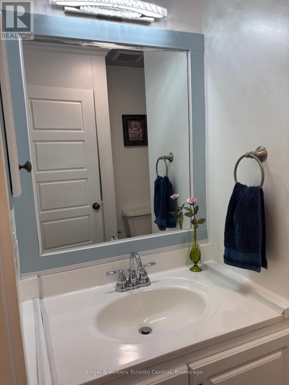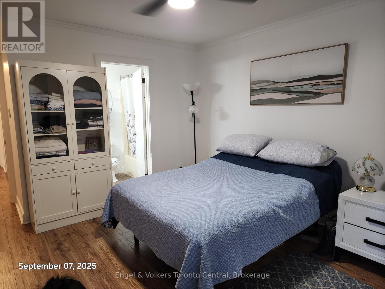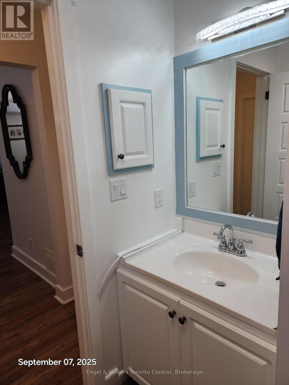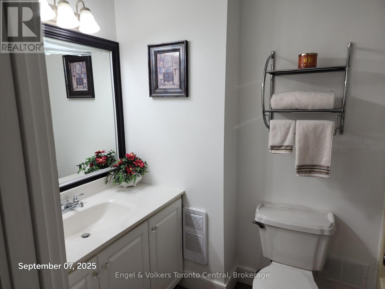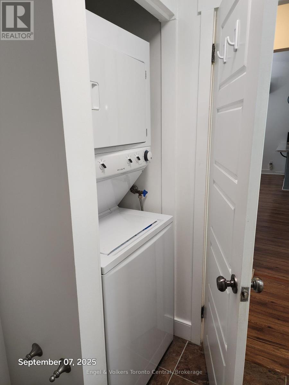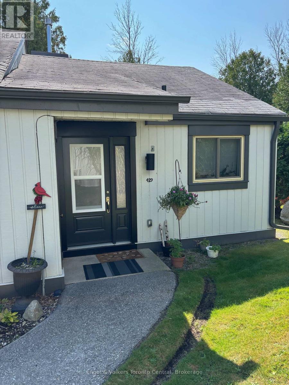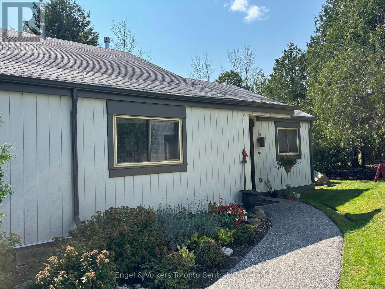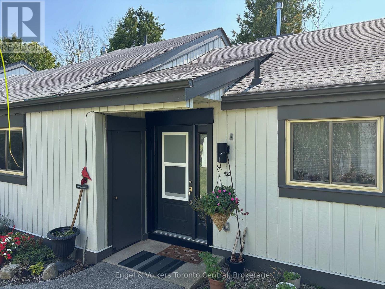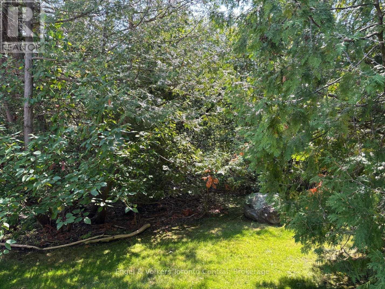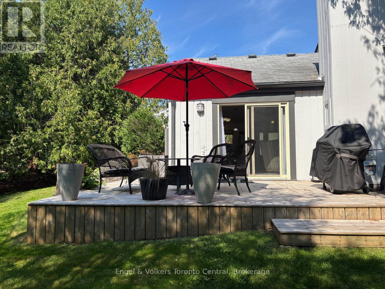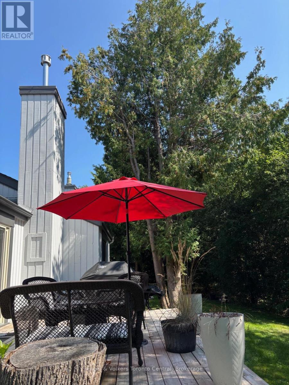17 - 429 Oxbow Crescent Collingwood, Ontario L9Y 5B4
$499,900Maintenance, Common Area Maintenance, Parking
$522 Monthly
Maintenance, Common Area Maintenance, Parking
$522 MonthlyPrivate, one level living awaits you in this end unit bungalow in Living Waters (Cranberry). This open concept 2 bedroom/2 bathroom condo is perfect for those who want to be surrounded by nature. The back deck overlooks mature trees, yet has sun perking through so that one can enjoy a morning coffee. The inclusions in the listing include the natural gas barbecue on the back deck. The main living space features a spacious living room, a dining area and the kitchen which offers lots of counter space and a recently purchased Bosch dishwasher and a gas stove. The primary bedroom includes a 4-piece ensuite and the second bedroom has another 4-piece washroom nearby. The unit is heated by a gas furnace, a gas fireplace in the living room and a heat/ac pump in the dining area. The condo shows pride of ownership by the current owner. The many amenities of the area are close by....a short walk to the Georgian Trail, and close to the waterfront, Blue Mountain and all that Collingwood and South Georgian Bay have to offer. (id:42776)
Property Details
| MLS® Number | S12399161 |
| Property Type | Single Family |
| Community Name | Collingwood |
| Community Features | Pet Restrictions |
| Parking Space Total | 1 |
Building
| Bathroom Total | 2 |
| Bedrooms Above Ground | 2 |
| Bedrooms Total | 2 |
| Amenities | Storage - Locker |
| Appliances | Water Heater, Water Meter, Dishwasher, Dryer, Stove, Washer, Window Coverings, Refrigerator |
| Architectural Style | Bungalow |
| Basement Type | Crawl Space |
| Cooling Type | Wall Unit |
| Exterior Finish | Wood |
| Fireplace Present | Yes |
| Heating Fuel | Natural Gas |
| Heating Type | Forced Air |
| Stories Total | 1 |
| Size Interior | 1,000 - 1,199 Ft2 |
| Type | Row / Townhouse |
Parking
| No Garage |
Land
| Acreage | No |
Rooms
| Level | Type | Length | Width | Dimensions |
|---|---|---|---|---|
| Ground Level | Bedroom | 2.84 m | 3.68 m | 2.84 m x 3.68 m |
| Ground Level | Primary Bedroom | 5 m | 3.68 m | 5 m x 3.68 m |
| Ground Level | Bathroom | 3.1 m | 2.86 m | 3.1 m x 2.86 m |
| Ground Level | Bathroom | 2.9 m | 3 m | 2.9 m x 3 m |
| Ground Level | Kitchen | 3.07 m | 2.95 m | 3.07 m x 2.95 m |
| Ground Level | Dining Room | 5.03 m | 2.95 m | 5.03 m x 2.95 m |
| Ground Level | Living Room | 6.02 m | 2.87 m | 6.02 m x 2.87 m |
| Ground Level | Utility Room | 2.01 m | 1.24 m | 2.01 m x 1.24 m |
https://www.realtor.ca/real-estate/28853334/17-429-oxbow-crescent-collingwood-collingwood
321 Hurontario St
Collingwood, Ontario L9Y 2M2
(705) 601-0857
(866) 480-5157
collingwood.evrealestate.com/
Contact Us
Contact us for more information

