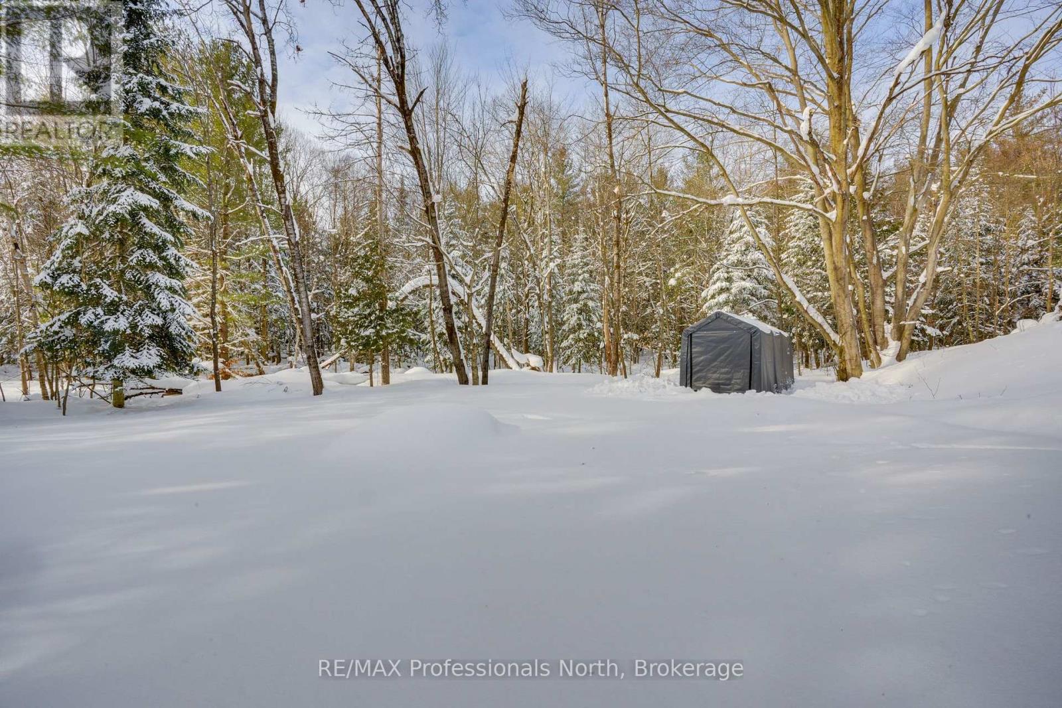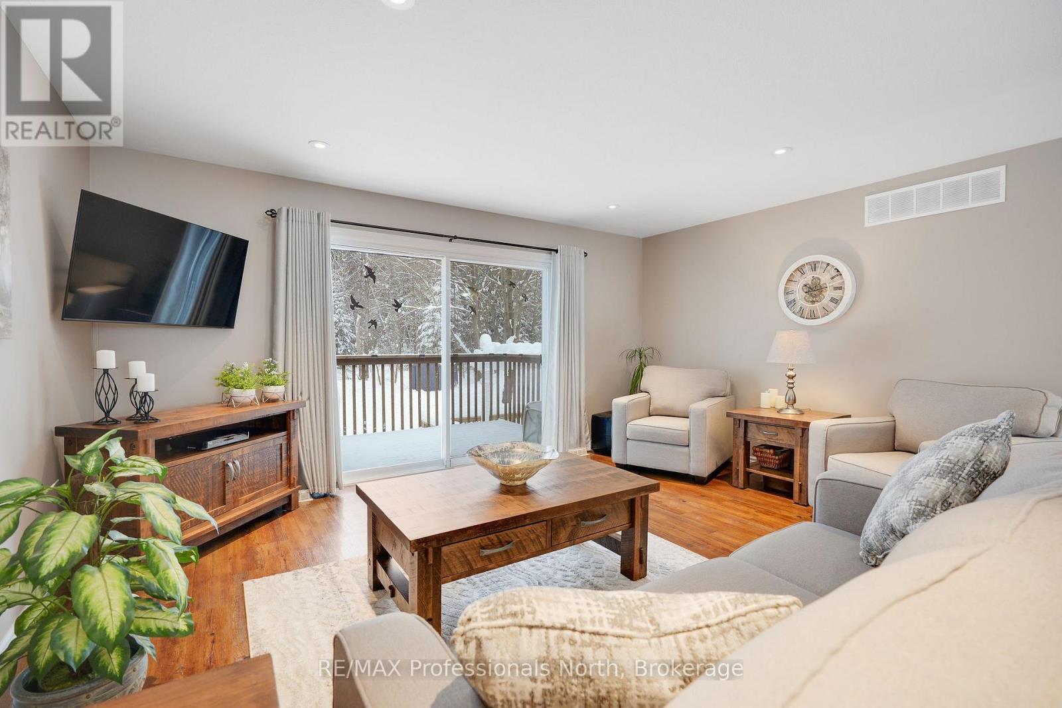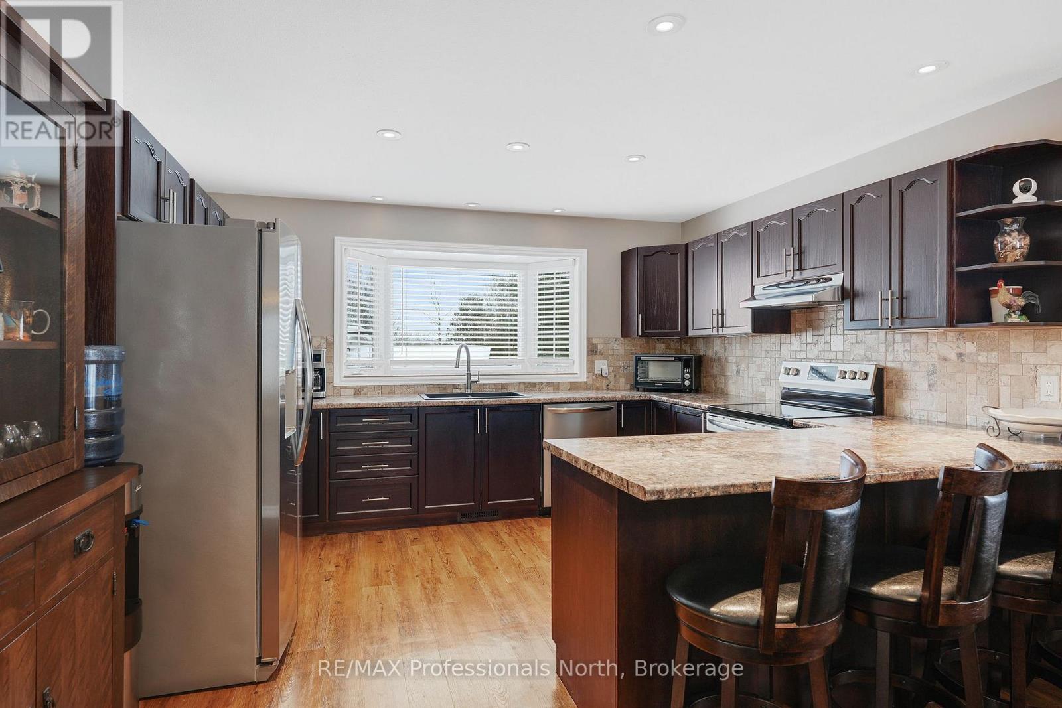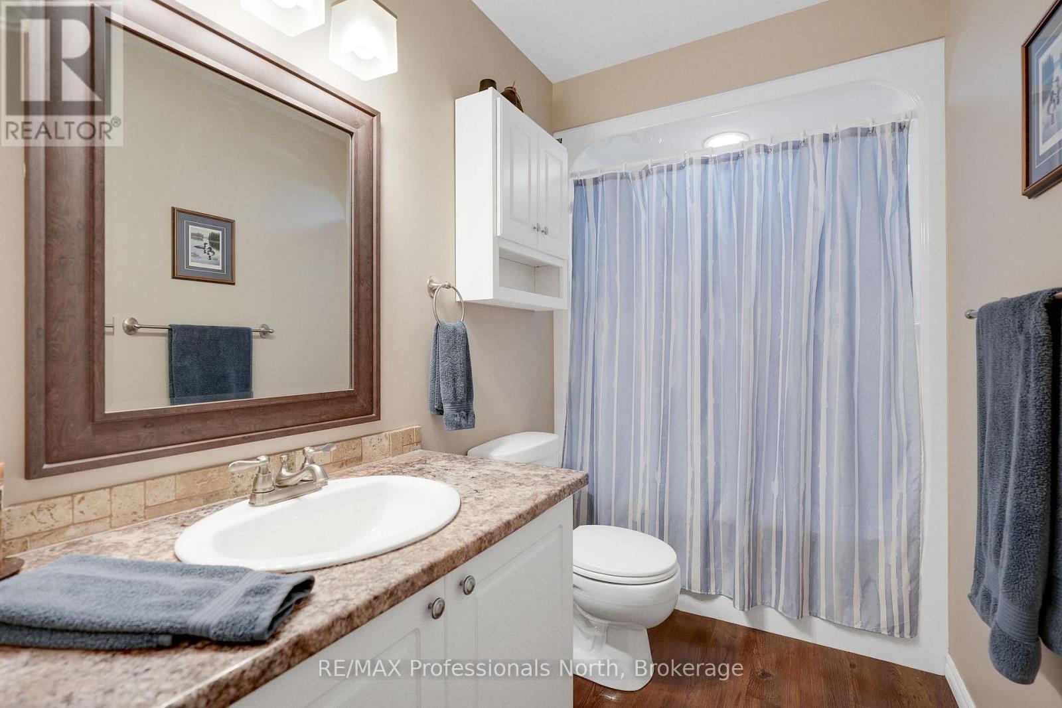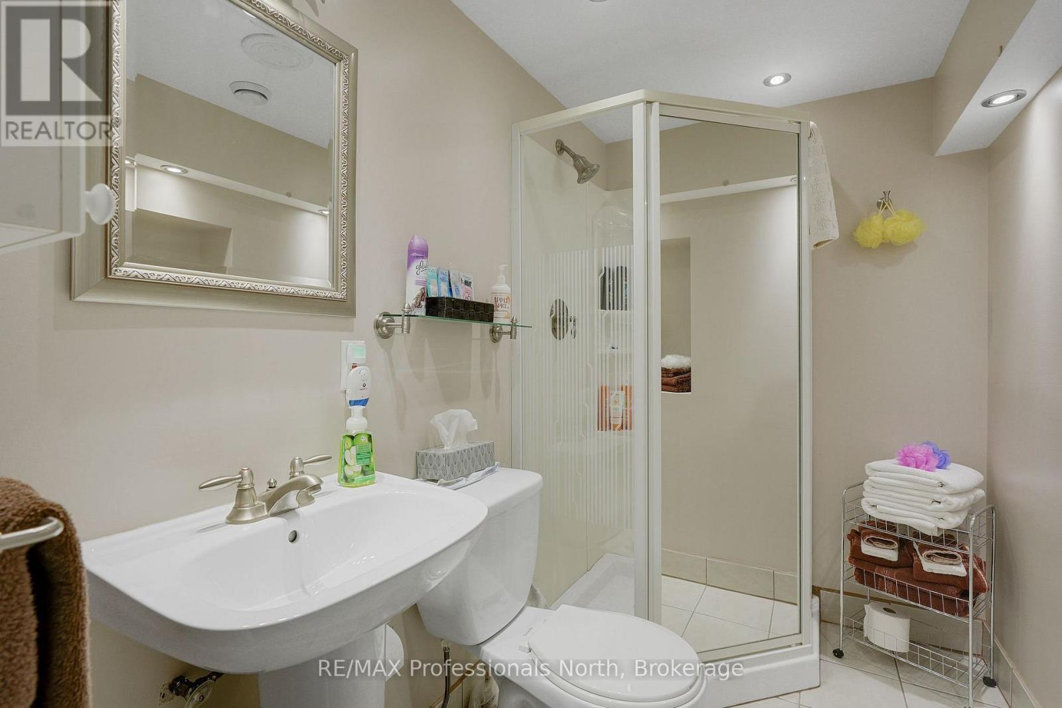17 Knotty Pine Trail Huntsville, Ontario P1H 1S9
$829,900
Nestled on a peaceful crescent in the one of the most sought-after Huntsville destinations, this 2+1 bedroom, three bath bungalow is the ultimate haven for your next chapter. Step inside and fall in love with the open-concept kitchen, dining, and living room - an entertainer's paradise! The chef in your family will adore the travertine backsplash, updated countertops, and natural gas BBQ waiting on the expansive, multi-tiered decking. Whether you are dining under the pergola or sipping coffee in the morning sun, this outdoor space is a vibe. The primary suite is a light-filled retreat, with a walk-in closet and a private ensuite that is perfect for pampering. Easy, maintenance-free flooring flows through the main living areas, bathrooms, and laundry, keeping life simple. Downstairs, the finished lower level is ready to impress with a third bedroom and bathroom, plus a cozy walkout to a shady spot perfect for lazy afternoons. Dream big - a future in-ground pool would would fit right in! The yard is a masterpiece of natural landscaping, with granite steps, river rock cascades, and perennials galore. And do not forget the oversized double garage with inside entry - ideal for your vehicles, tools and treasures. Whether you are hosting family gatherings or seeking a peaceful escape, this home ticks all the boxes. See it or yourself - because the best moments in life start at home. (id:42776)
Property Details
| MLS® Number | X11954859 |
| Property Type | Single Family |
| Community Name | Chaffey |
| Features | Wooded Area, Partially Cleared, Dry |
| Parking Space Total | 5 |
| Structure | Deck, Shed |
Building
| Bathroom Total | 3 |
| Bedrooms Above Ground | 2 |
| Bedrooms Below Ground | 1 |
| Bedrooms Total | 3 |
| Amenities | Fireplace(s) |
| Appliances | Garage Door Opener Remote(s), Water Heater |
| Architectural Style | Bungalow |
| Basement Development | Finished |
| Basement Features | Walk Out |
| Basement Type | N/a (finished) |
| Construction Style Attachment | Detached |
| Cooling Type | Central Air Conditioning, Air Exchanger |
| Exterior Finish | Vinyl Siding, Stone |
| Fireplace Present | Yes |
| Fireplace Total | 1 |
| Foundation Type | Poured Concrete |
| Heating Fuel | Natural Gas |
| Heating Type | Forced Air |
| Stories Total | 1 |
| Type | House |
| Utility Power | Generator |
| Utility Water | Municipal Water |
Parking
| Attached Garage |
Land
| Acreage | No |
| Landscape Features | Landscaped |
| Sewer | Sanitary Sewer |
| Size Depth | 155 Ft |
| Size Frontage | 57 Ft ,10 In |
| Size Irregular | 57.85 X 155 Ft |
| Size Total Text | 57.85 X 155 Ft |
Rooms
| Level | Type | Length | Width | Dimensions |
|---|---|---|---|---|
| Basement | Family Room | 7.21 m | 5.23 m | 7.21 m x 5.23 m |
| Basement | Bedroom | 3.83 m | 3.8 m | 3.83 m x 3.8 m |
| Basement | Bathroom | 2.43 m | 1.53 m | 2.43 m x 1.53 m |
| Basement | Office | 4.07 m | 2.54 m | 4.07 m x 2.54 m |
| Main Level | Foyer | 3.18 m | 2.6 m | 3.18 m x 2.6 m |
| Main Level | Kitchen | 3.98 m | 3.88 m | 3.98 m x 3.88 m |
| Main Level | Dining Room | 4.73 m | 2.98 m | 4.73 m x 2.98 m |
| Main Level | Living Room | 4.93 m | 4.8 m | 4.93 m x 4.8 m |
| Main Level | Bedroom | 3.52 m | 3.35 m | 3.52 m x 3.35 m |
| Main Level | Bathroom | 3.5 m | 1.49 m | 3.5 m x 1.49 m |
| Main Level | Primary Bedroom | 4.68 m | 3.67 m | 4.68 m x 3.67 m |
| Main Level | Bathroom | 2.52 m | 1.81 m | 2.52 m x 1.81 m |
Utilities
| Cable | Installed |
| Sewer | Installed |
https://www.realtor.ca/real-estate/27884664/17-knotty-pine-trail-huntsville-chaffey-chaffey
5 Brunel Rd
Huntsville, Ontario P1H 2A8
(705) 788-1444
(800) 783-4657
Contact Us
Contact us for more information








