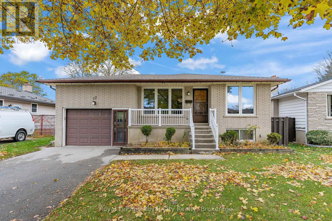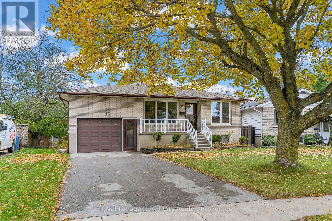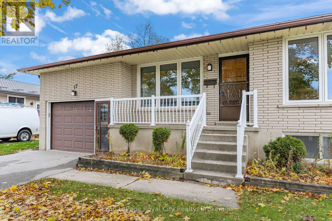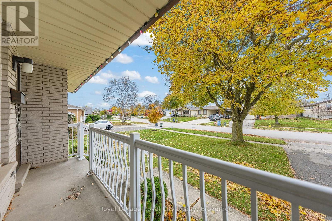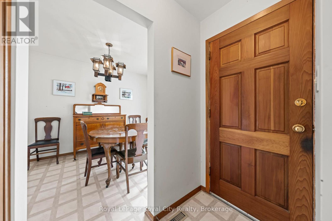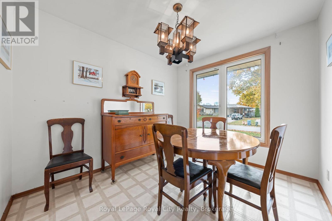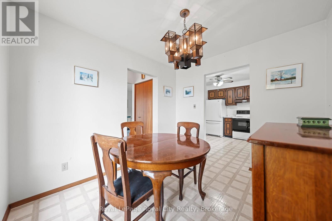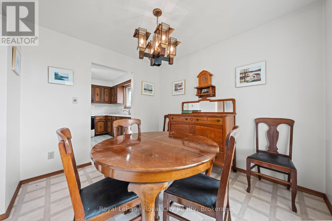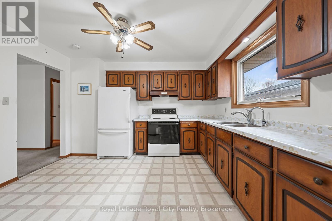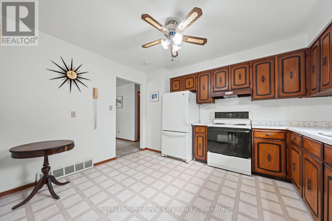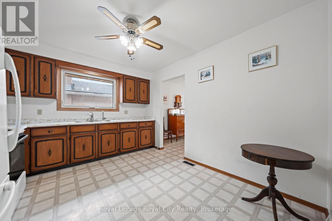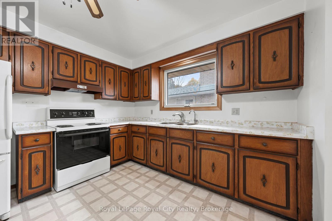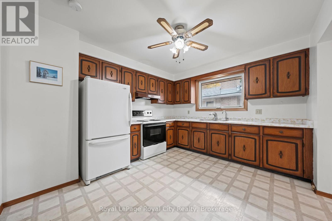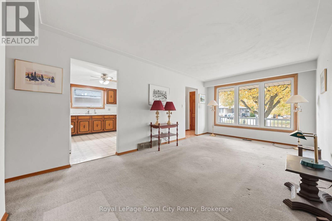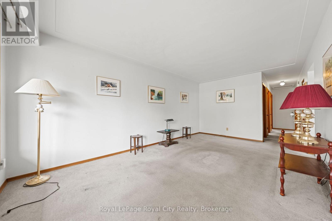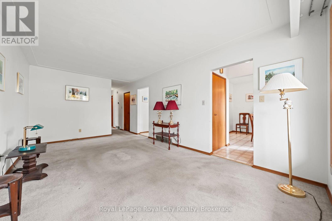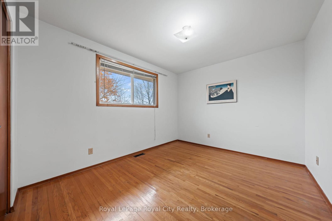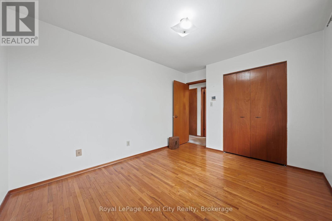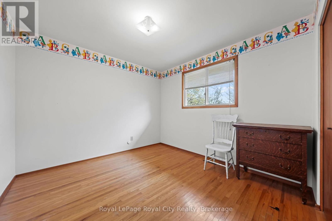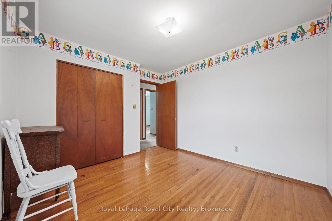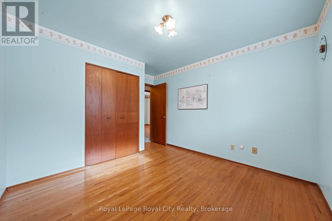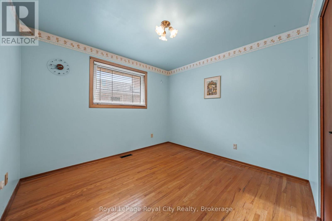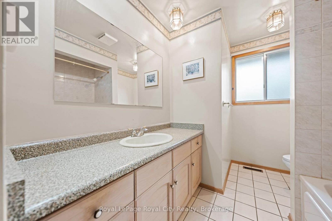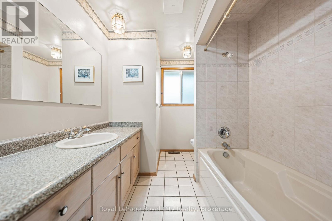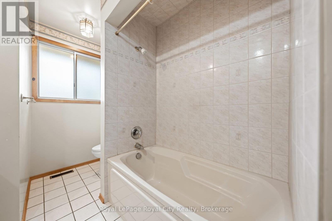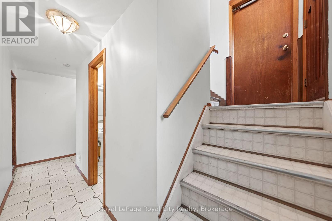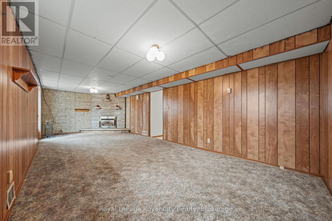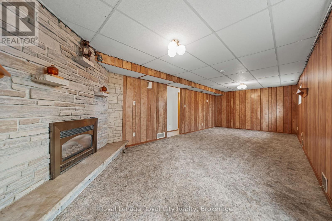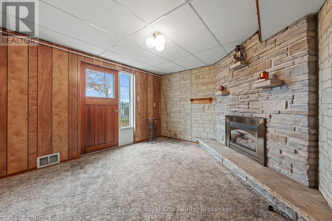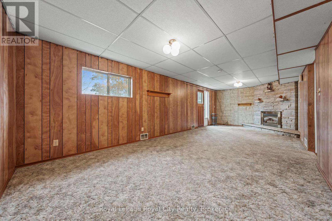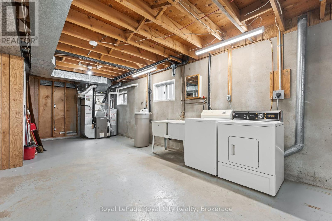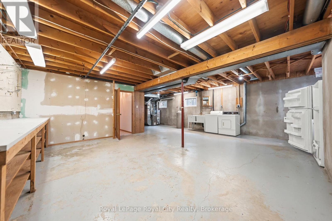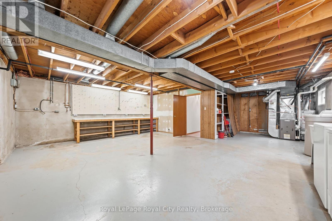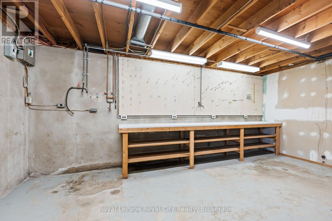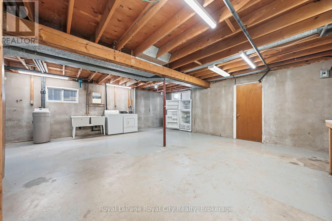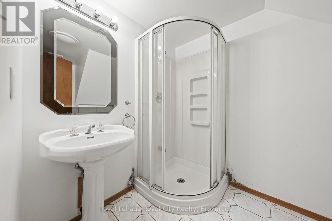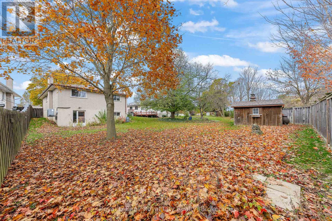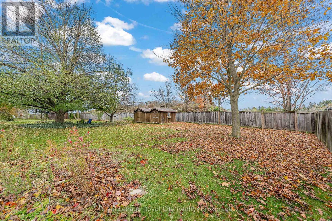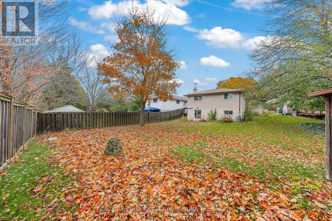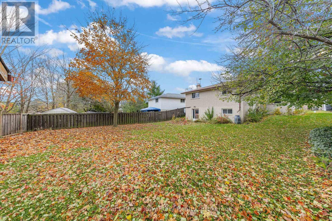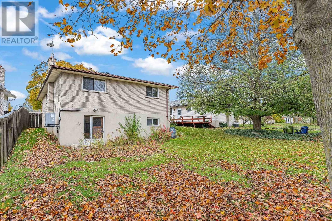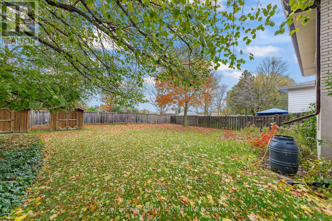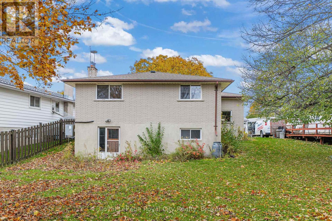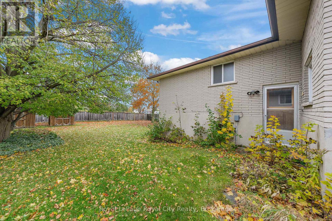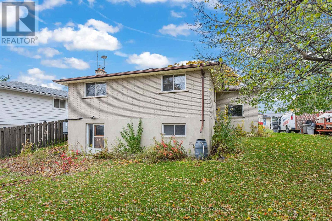17 Muskoka Drive Guelph, Ontario N1E 6E1
$699,000
Are You Ready to See Your Fixer Upper? This solid bungalow is full of potential! With good bones, plenty of living space, a walk-out basement and a large yard, it's the perfect canvas to make your own. The bright basement offers direct access from the side yard, back yard and the garage - ideal for an in-law suite or an income-generating apartment. On the main floor, you'll find a spacious living room, dining area and kitchen, that flow together beautifully. The main bathroom is generous in size as are the three bedrooms featuring charming hardwood flooring. Relax on the front porch (13' x 3') or watch the kids play in the partially fenced backyard. There's plenty of storage too - with a shed for your tools and an oversized single garage (20' x 13'). Located in a family friendly neighbourhood with quick access to the shopping and amenities on Eramosa Road and great schools and parks. Some of the windows have been updated, the heat pump was new in 2024 and the roof was re-shingled in 2023. This home is ready for your vision - don't miss this opportunity to create something special! (id:42776)
Property Details
| MLS® Number | X12521742 |
| Property Type | Single Family |
| Community Name | Victoria North |
| Equipment Type | Water Heater |
| Parking Space Total | 3 |
| Rental Equipment Type | Water Heater |
| Structure | Shed |
Building
| Bathroom Total | 2 |
| Bedrooms Above Ground | 3 |
| Bedrooms Total | 3 |
| Amenities | Fireplace(s) |
| Appliances | Garage Door Opener Remote(s), Dryer, Freezer, Stove, Washer, Refrigerator |
| Architectural Style | Raised Bungalow |
| Basement Features | Walk Out |
| Basement Type | N/a |
| Construction Style Attachment | Detached |
| Exterior Finish | Brick |
| Fireplace Present | Yes |
| Foundation Type | Poured Concrete |
| Heating Fuel | Electric, Other |
| Heating Type | Heat Pump, Not Known |
| Stories Total | 1 |
| Size Interior | 1,100 - 1,500 Ft2 |
| Type | House |
| Utility Water | Municipal Water |
Parking
| Attached Garage | |
| Garage |
Land
| Acreage | No |
| Sewer | Sanitary Sewer |
| Size Depth | 146 Ft |
| Size Frontage | 44 Ft ,10 In |
| Size Irregular | 44.9 X 146 Ft |
| Size Total Text | 44.9 X 146 Ft |
Rooms
| Level | Type | Length | Width | Dimensions |
|---|---|---|---|---|
| Basement | Workshop | 5.6 m | 4.1 m | 5.6 m x 4.1 m |
| Basement | Cold Room | 4.1 m | 0.8 m | 4.1 m x 0.8 m |
| Basement | Bathroom | 2.6 m | 1.6 m | 2.6 m x 1.6 m |
| Basement | Recreational, Games Room | 8 m | 3.3 m | 8 m x 3.3 m |
| Basement | Utility Room | 3 m | 3 m | 3 m x 3 m |
| Basement | Laundry Room | 5.5 m | 3 m | 5.5 m x 3 m |
| Main Level | Living Room | 5.7 m | 3.1 m | 5.7 m x 3.1 m |
| Main Level | Kitchen | 3.8 m | 3.1 m | 3.8 m x 3.1 m |
| Main Level | Dining Room | 3 m | 2.7 m | 3 m x 2.7 m |
| Main Level | Primary Bedroom | 3.4 m | 2.8 m | 3.4 m x 2.8 m |
| Main Level | Bedroom 2 | 10.4 m | 10.1 m | 10.4 m x 10.1 m |
| Main Level | Bedroom 3 | 3.2 m | 3 m | 3.2 m x 3 m |
| Main Level | Bathroom | 3.3 m | 2.2 m | 3.3 m x 2.2 m |
https://www.realtor.ca/real-estate/29080425/17-muskoka-drive-guelph-victoria-north-victoria-north

30 Edinburgh Road North
Guelph, Ontario N1H 7J1
(519) 824-9050
(519) 824-5183
www.royalcity.com/
Contact Us
Contact us for more information

