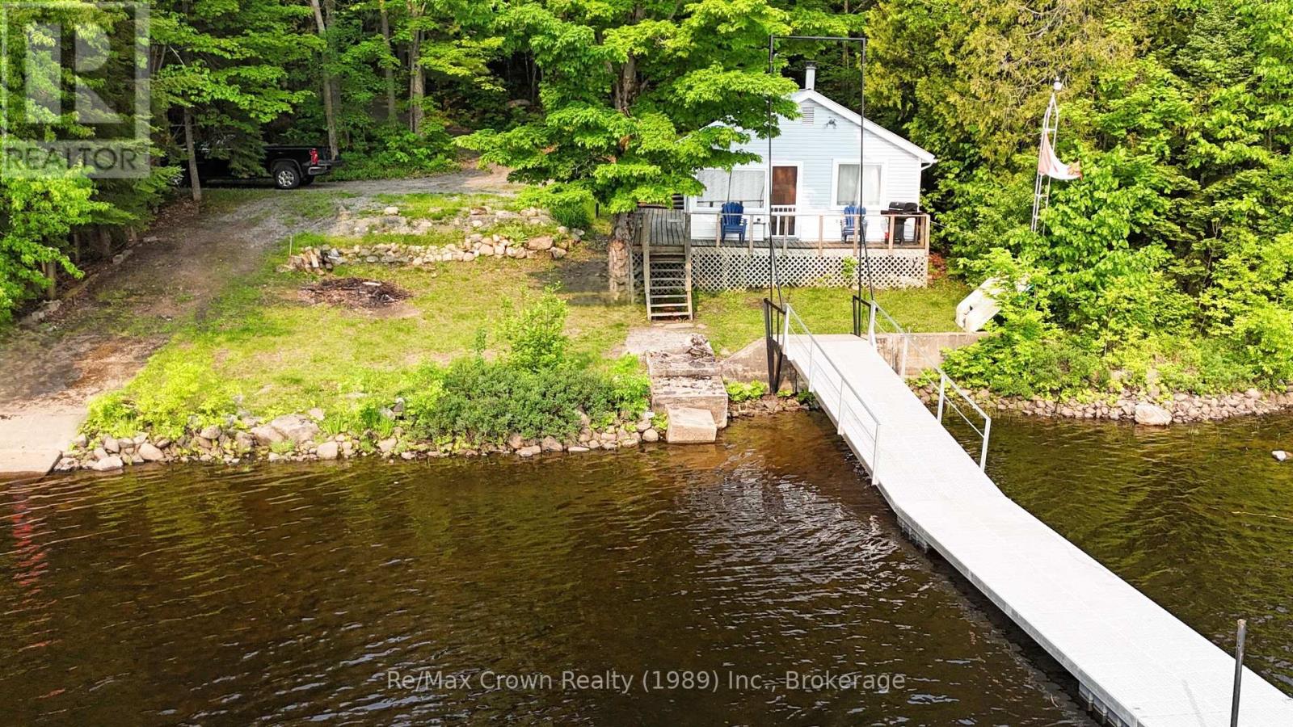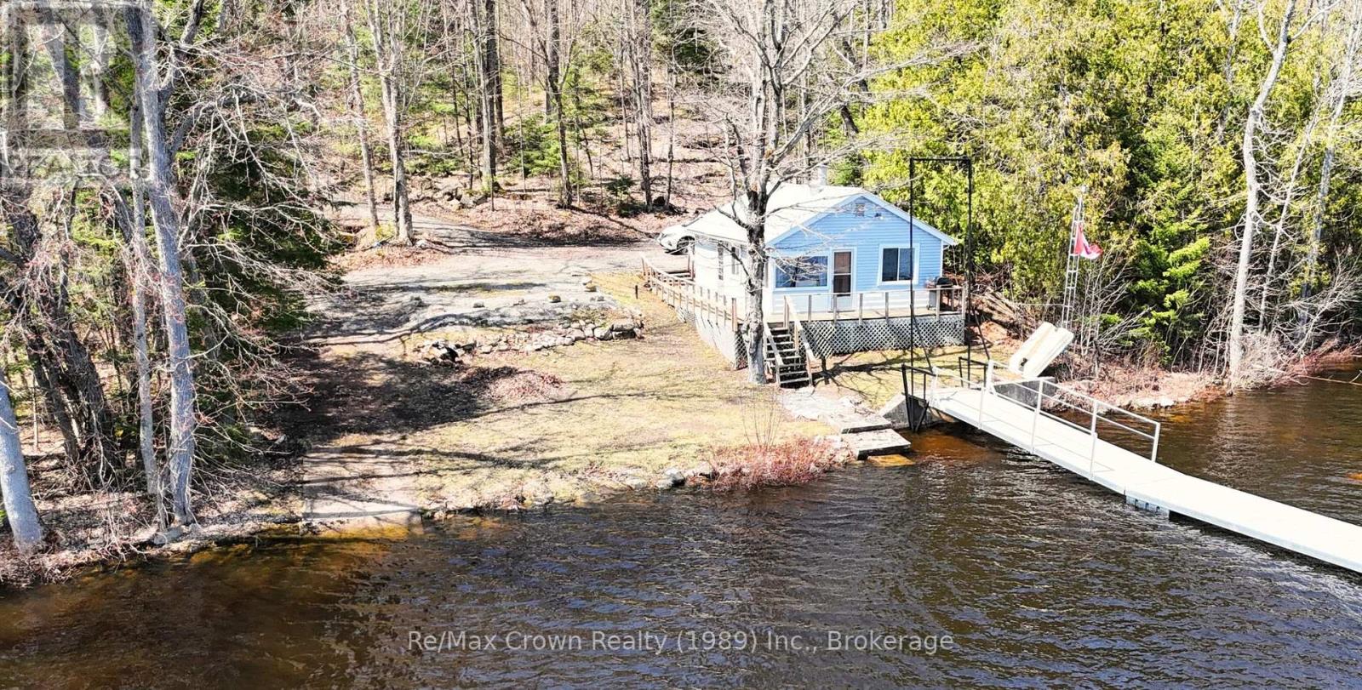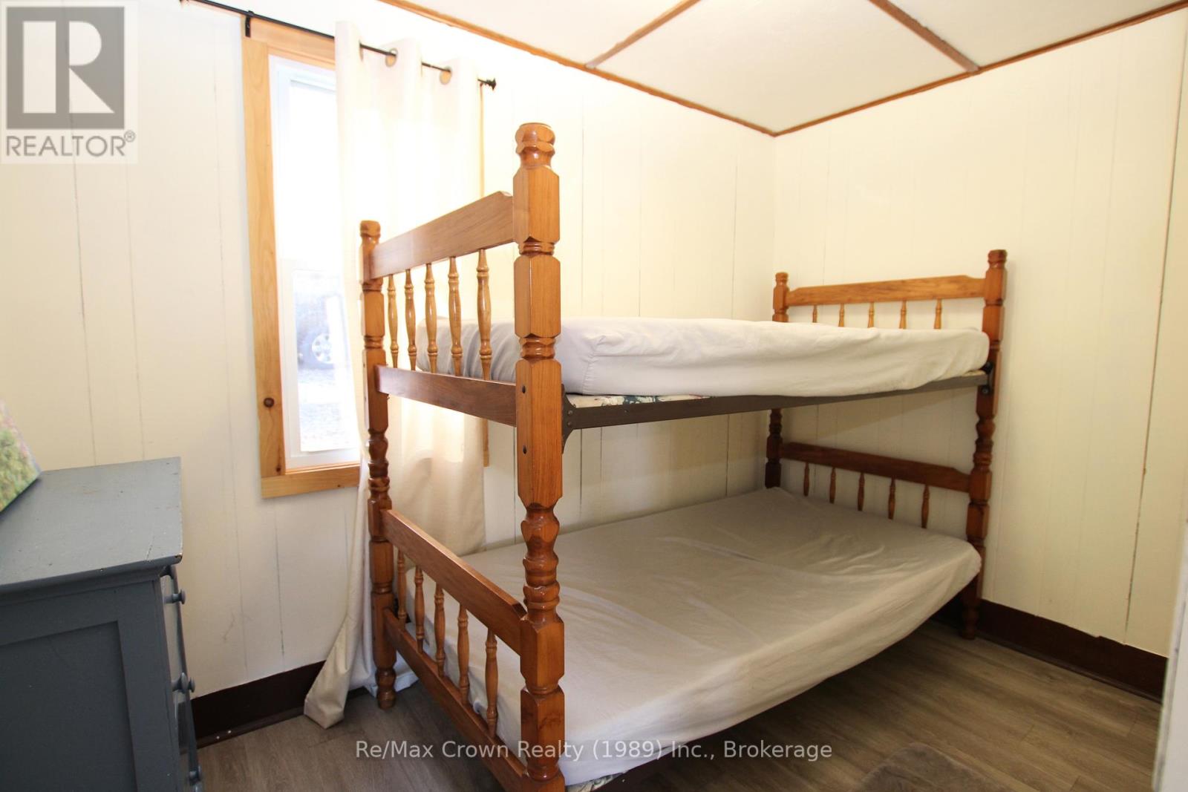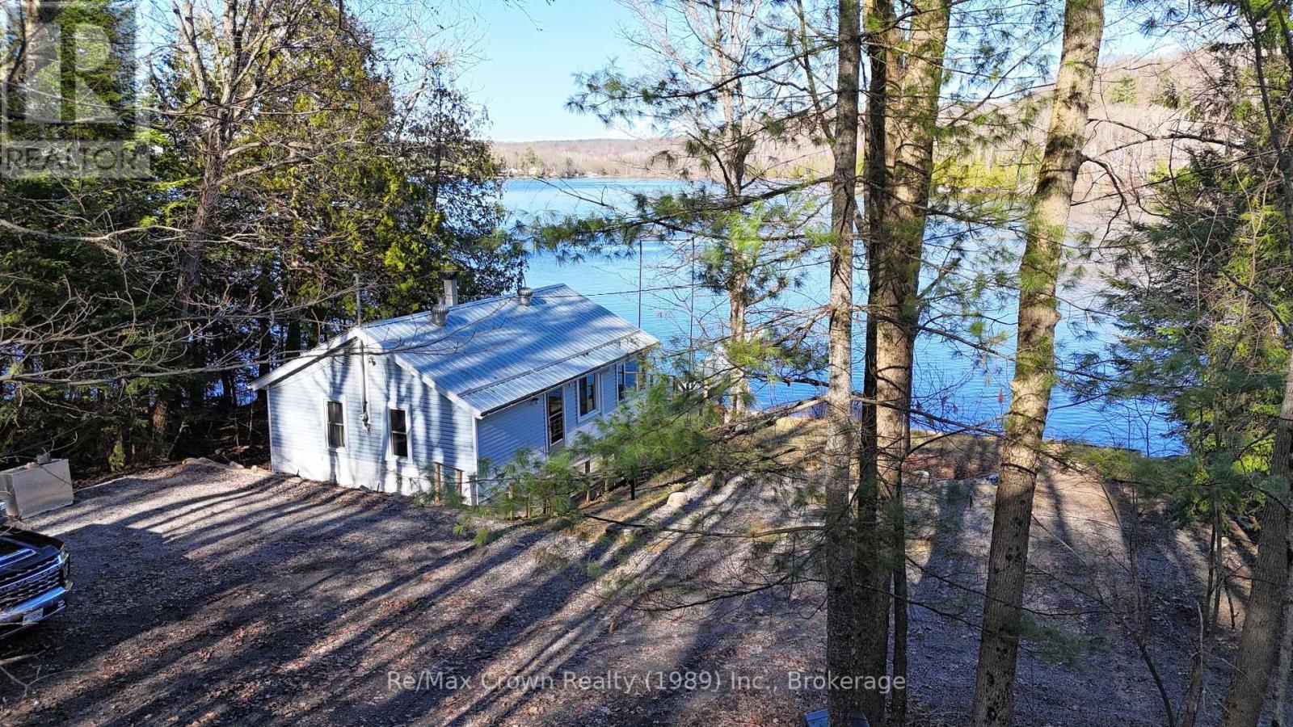17 Riverview Lane Parry Sound Remote Area, Ontario P0H 2R0
$549,000
Charming 3-Bedroom Cottage on Stunning Restoule Lake - one of the area's most sought-after waterfront destinations. Welcome to your perfect turn-key getaway! This classic 3-bedroom, 1-bathroom cottage offers 107 feet of family-friendly shoreline with excellent privacy and stunning lake views. Ideal for relaxing weekends, summer vacations, or as a high-demand weekly rental. This turnkey property comes fully furnished and features: newer vinyl flooring, easy clean vinyl windows, a steel roof, and low-maintenance vinyl siding. The spacious lot provides room for bonfires, outdoor games, and entertaining. You'll find plenty of parking, storage shed, easy to install, dock-in-a-box vinyl docking system, and a small boat launch area - everything you need to enjoy the Lake Lifestyle. Whether youre looking for a peaceful retreat or a great income-generating investment, this entry-level cottage delivers on all fronts. Don't miss out on this rare opportunity - cottages on Restoule Lake don't last long! (id:42776)
Property Details
| MLS® Number | X12109426 |
| Property Type | Single Family |
| Community Name | Restoule |
| Easement | Easement |
| Equipment Type | None |
| Features | Carpet Free, Country Residential |
| Parking Space Total | 4 |
| Rental Equipment Type | None |
| View Type | Direct Water View |
| Water Front Type | Waterfront |
Building
| Bathroom Total | 1 |
| Bedrooms Above Ground | 3 |
| Bedrooms Total | 3 |
| Appliances | Water Heater, Furniture, Stove, Refrigerator |
| Architectural Style | Bungalow |
| Basement Type | Crawl Space |
| Exterior Finish | Vinyl Siding |
| Foundation Type | Wood/piers |
| Heating Fuel | Electric |
| Heating Type | Other |
| Stories Total | 1 |
| Type | House |
Parking
| No Garage |
Land
| Access Type | Year-round Access, Private Docking |
| Acreage | No |
| Sewer | Holding Tank |
| Size Depth | 200 Ft |
| Size Frontage | 115 Ft |
| Size Irregular | 115 X 200 Ft |
| Size Total Text | 115 X 200 Ft|under 1/2 Acre |
Rooms
| Level | Type | Length | Width | Dimensions |
|---|---|---|---|---|
| Main Level | Kitchen | 3.05 m | 3.05 m | 3.05 m x 3.05 m |
| Main Level | Living Room | 6.1 m | 3.05 m | 6.1 m x 3.05 m |
| Main Level | Bedroom | 3.05 m | 2.75 m | 3.05 m x 2.75 m |
| Main Level | Bedroom 2 | 3.05 m | 1.83 m | 3.05 m x 1.83 m |
| Main Level | Bedroom 3 | 3.05 m | 2.29 m | 3.05 m x 2.29 m |
| Main Level | Bathroom | 1.83 m | 1.52 m | 1.83 m x 1.52 m |
Utilities
| Sewer | Installed |
280 Hawthorne Dr.
Restoule, Ontario P0H 2R0
(705) 729-1028
(705) 560-9492
remaxcrown.ca/
280 Hawthorne Dr.
Restoule, Ontario P0H 2R0
(705) 729-1028
(705) 560-9492
remaxcrown.ca/
Contact Us
Contact us for more information

































