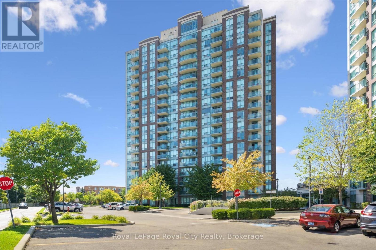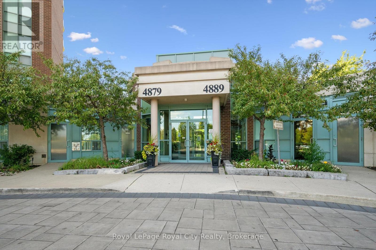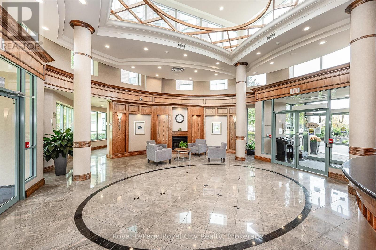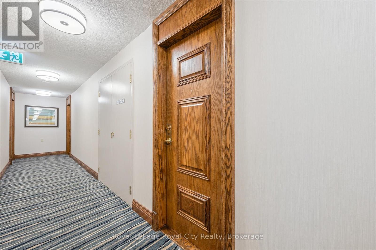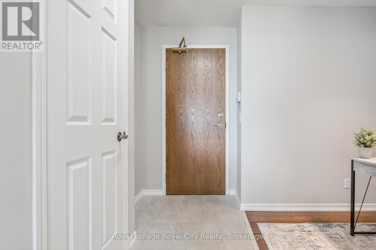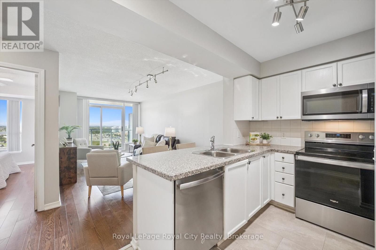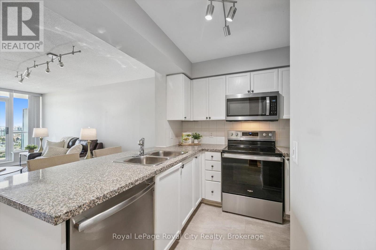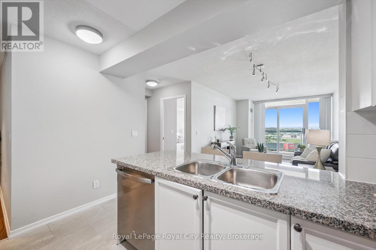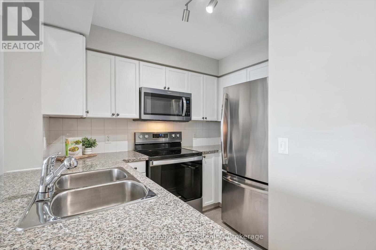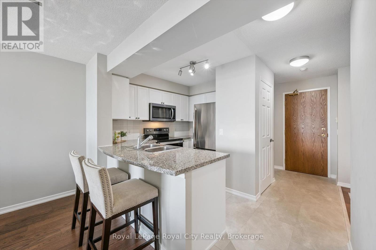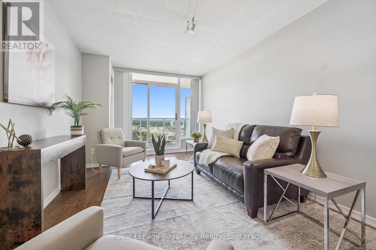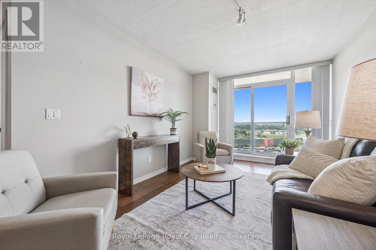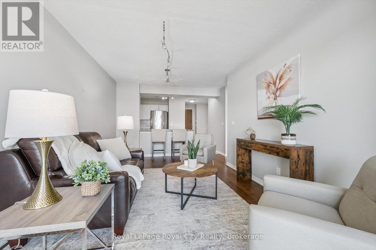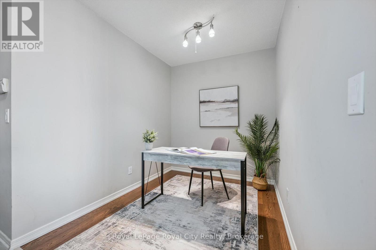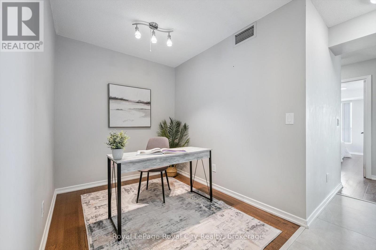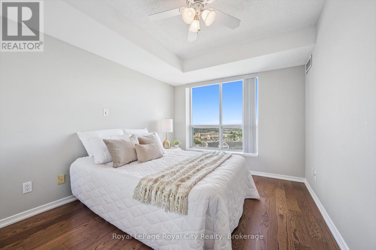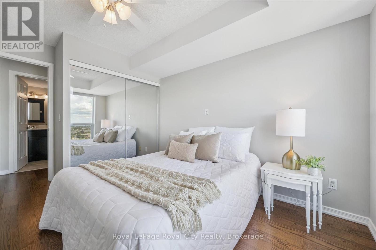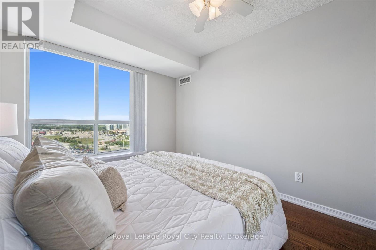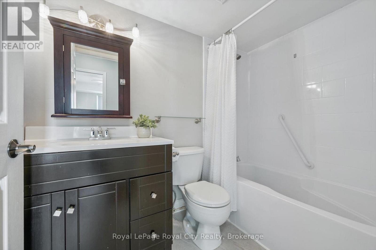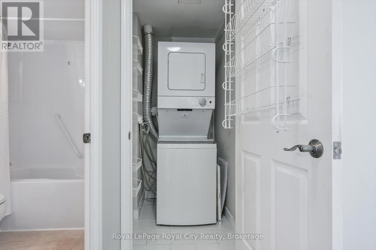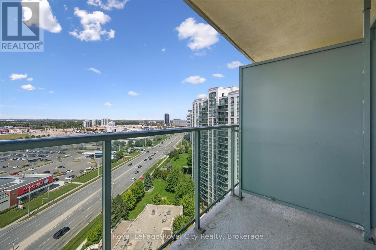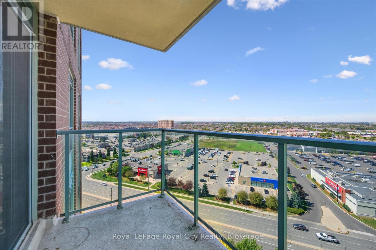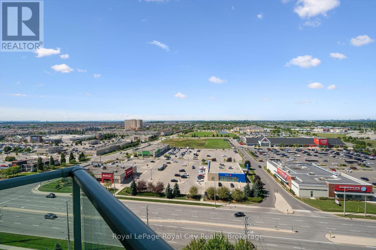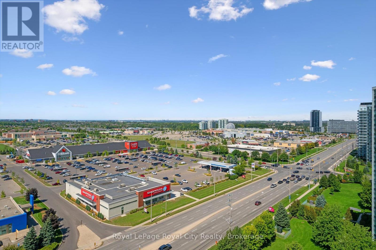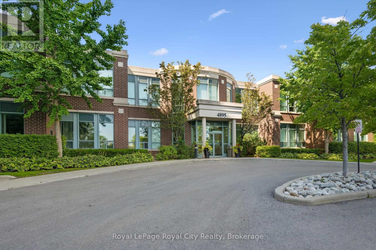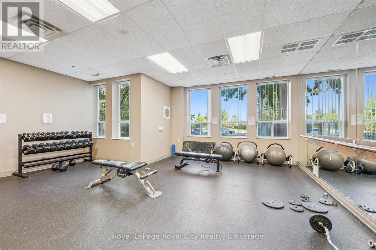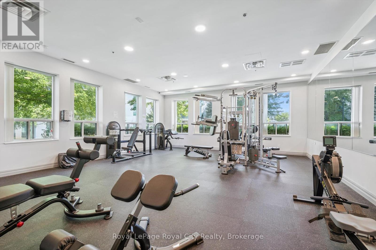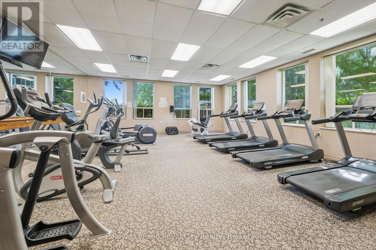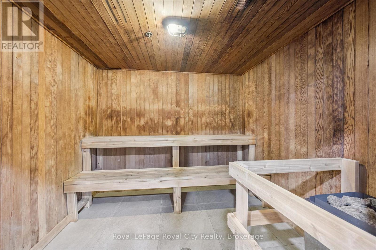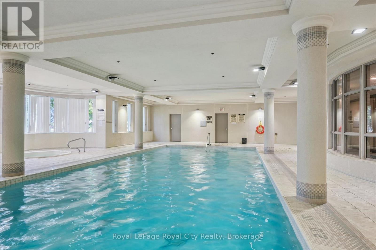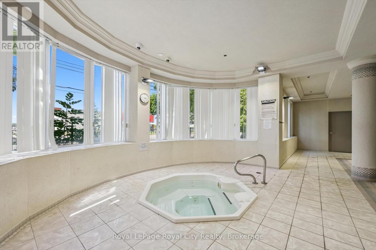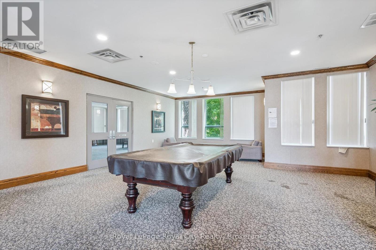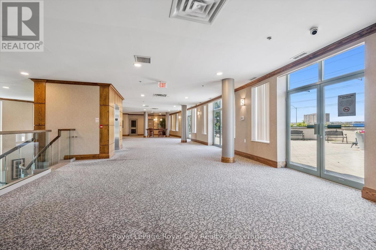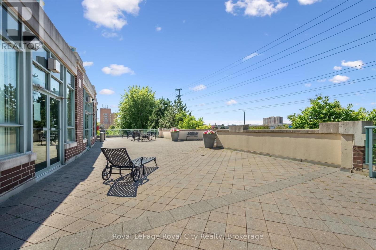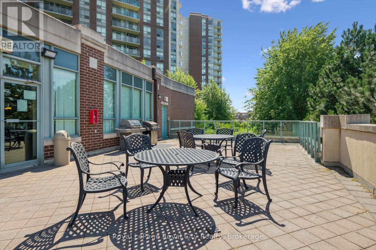1710 - 4889 Kimbermount Avenue Mississauga, Ontario L5M 7R9
$464,900Maintenance, Heat, Water, Parking, Insurance, Common Area Maintenance, Electricity
$643.35 Monthly
Maintenance, Heat, Water, Parking, Insurance, Common Area Maintenance, Electricity
$643.35 MonthlyStylish 1 Bed + Den Condo with Sunset Views | Prime Mississauga Location Welcome to elevated living in Mississauga's sought-after west end! This beautifully designed 1 bedroom + den, 1 bathroom condo sits high on the 17th floor, offering a well-thought-out layout that maximizes space and comfort. Whether you're working from home or need an extra space to unwind, the versatile den adds flexibility to suit your lifestyle. Step out onto your private balcony and take in stunning sunset views the perfect way to relax after a busy day. The open-concept living and eat-in- kitchen area flows seamlessly, making it ideal for entertaining or cozy nights in. Located just steps from restaurants, grocery stores, shopping, and Highway 403, convenience is at your doorstep. Commuting or running errands is effortless in this vibrant, walkable neighbourhood. Condo fees are all-inclusive, covering all your utilities and granting access to an impressive list of amenities: Indoor Pool, Sauna, Hot Tub, Fully Equipped Gym, Pool Tables, Party Rooms, & an Expansive Outdoor Terrace. Don't miss this opportunity to live in a well-maintained building that combines comfort, location, and lifestyle in one smart package. Book your showing today and see why this unit is the perfect place to call home! (id:42776)
Property Details
| MLS® Number | W12380664 |
| Property Type | Single Family |
| Community Name | Central Erin Mills |
| Community Features | Pet Restrictions |
| Features | Balcony, In Suite Laundry |
| Parking Space Total | 1 |
| Pool Type | Indoor Pool |
Building
| Bathroom Total | 1 |
| Bedrooms Above Ground | 1 |
| Bedrooms Total | 1 |
| Age | 16 To 30 Years |
| Amenities | Security/concierge, Exercise Centre, Recreation Centre, Sauna, Separate Heating Controls, Storage - Locker |
| Cooling Type | Central Air Conditioning |
| Exterior Finish | Brick Veneer, Concrete |
| Heating Fuel | Natural Gas |
| Heating Type | Forced Air |
| Size Interior | 600 - 699 Ft2 |
| Type | Apartment |
Parking
| Underground | |
| Garage |
Land
| Acreage | No |
Rooms
| Level | Type | Length | Width | Dimensions |
|---|---|---|---|---|
| Main Level | Kitchen | 3.55 m | 2.79 m | 3.55 m x 2.79 m |
| Main Level | Living Room | 3.09 m | 4.1 m | 3.09 m x 4.1 m |
| Main Level | Bedroom | 2.92 m | 4.01 m | 2.92 m x 4.01 m |
| Main Level | Dining Room | 3.55 m | 1.49 m | 3.55 m x 1.49 m |
| Main Level | Den | 2.52 m | 2.1 m | 2.52 m x 2.1 m |
| Main Level | Bathroom | 2.44 m | 1.52 m | 2.44 m x 1.52 m |

30 Edinburgh Road North
Guelph, Ontario N1H 7J1
(519) 824-9050
(519) 824-5183
www.royalcity.com/

30 Edinburgh Road North
Guelph, Ontario N1H 7J1
(519) 824-9050
(519) 824-5183
www.royalcity.com/
Contact Us
Contact us for more information

