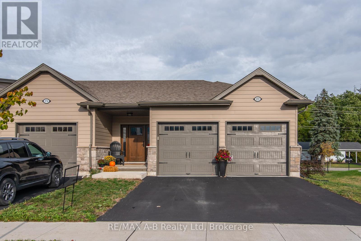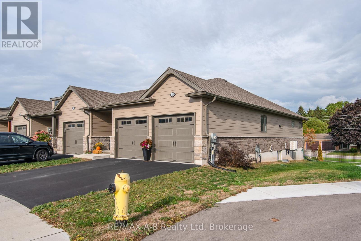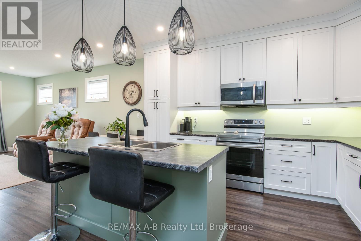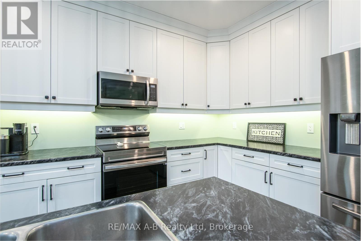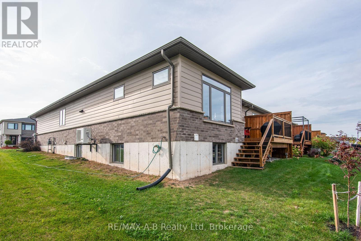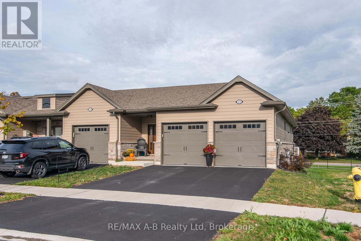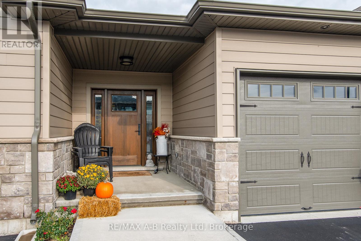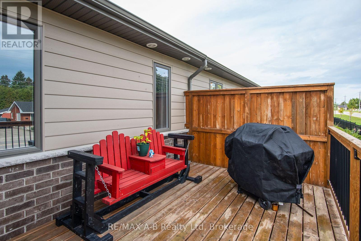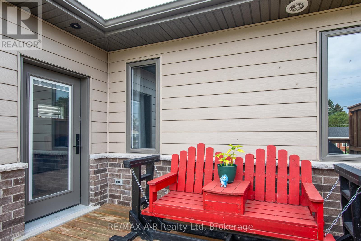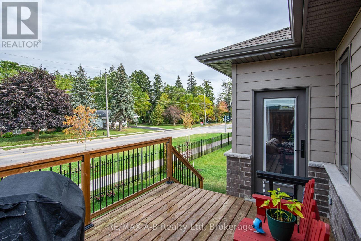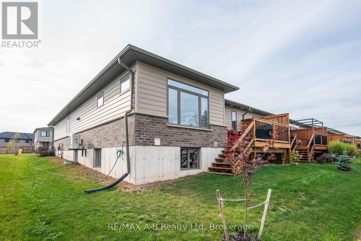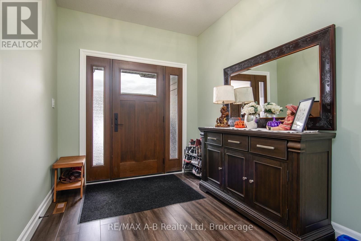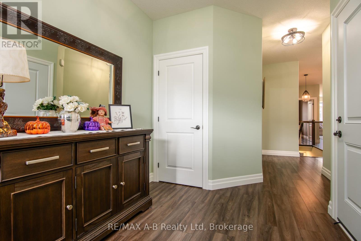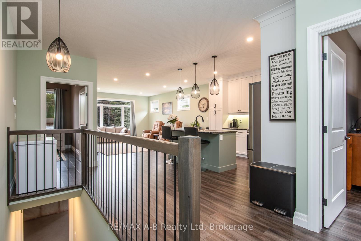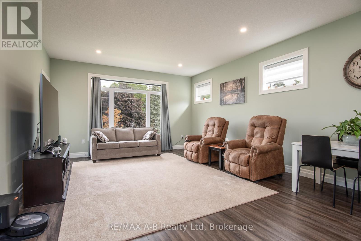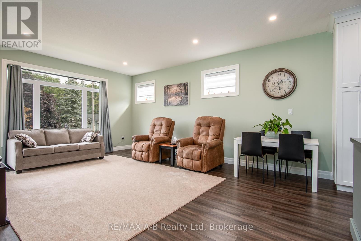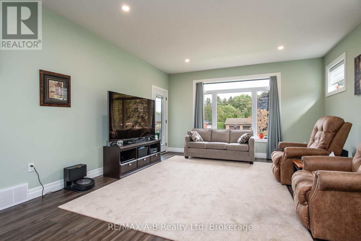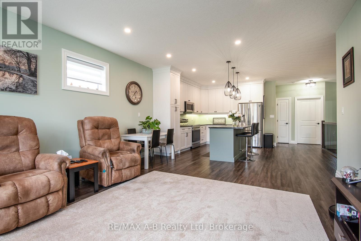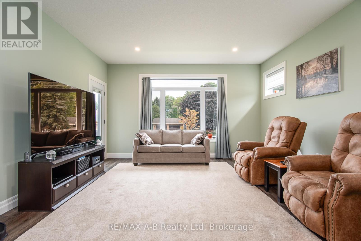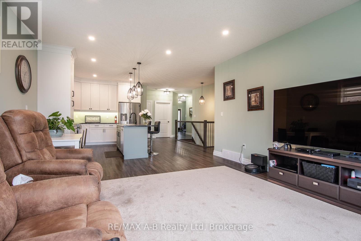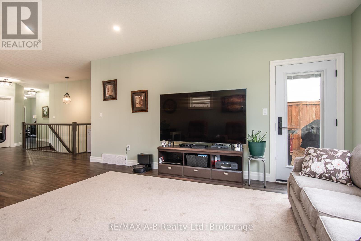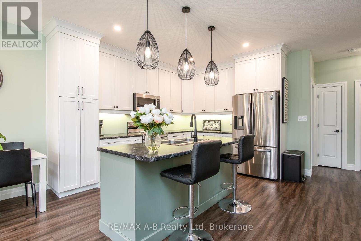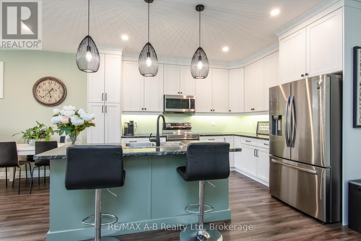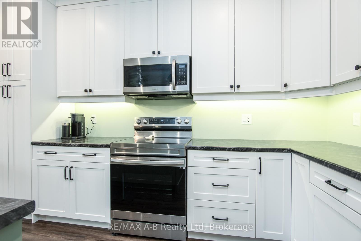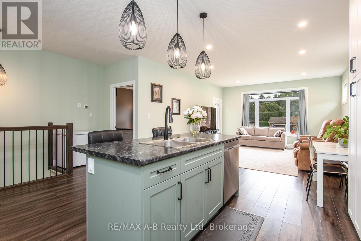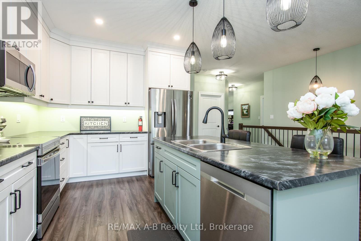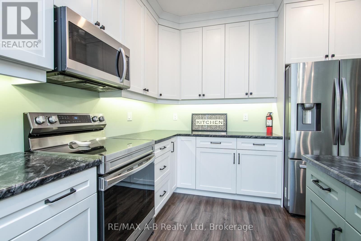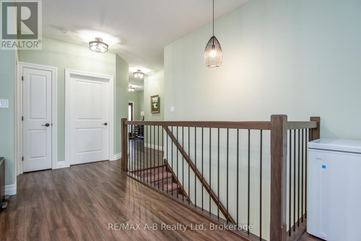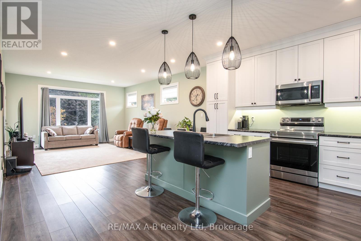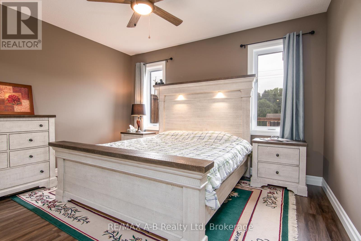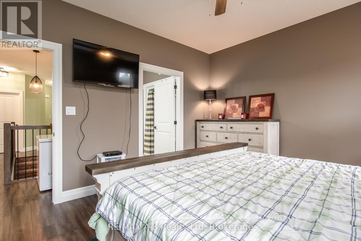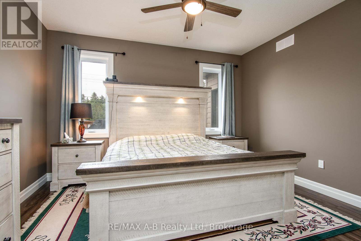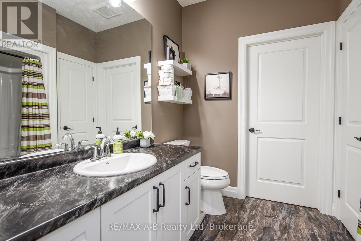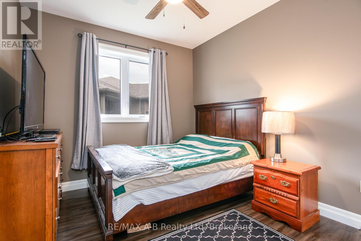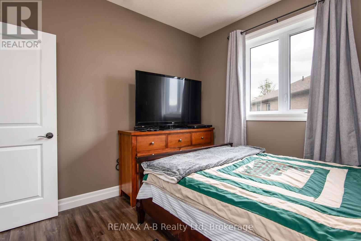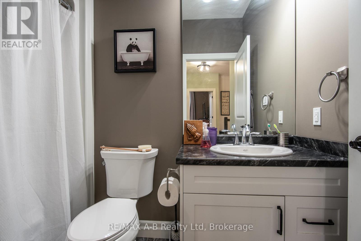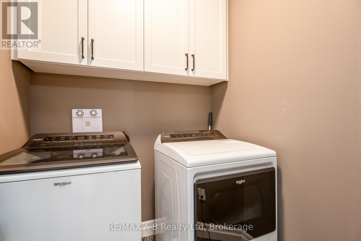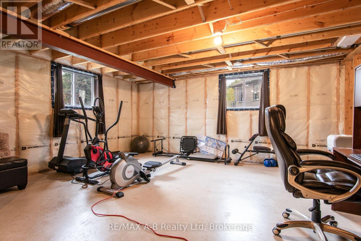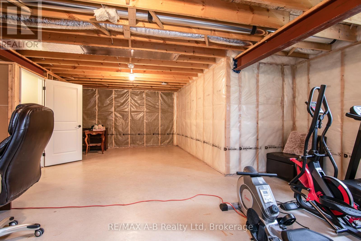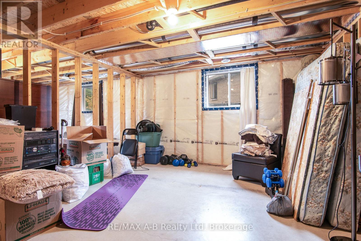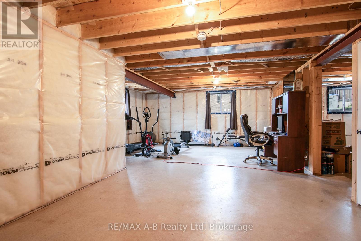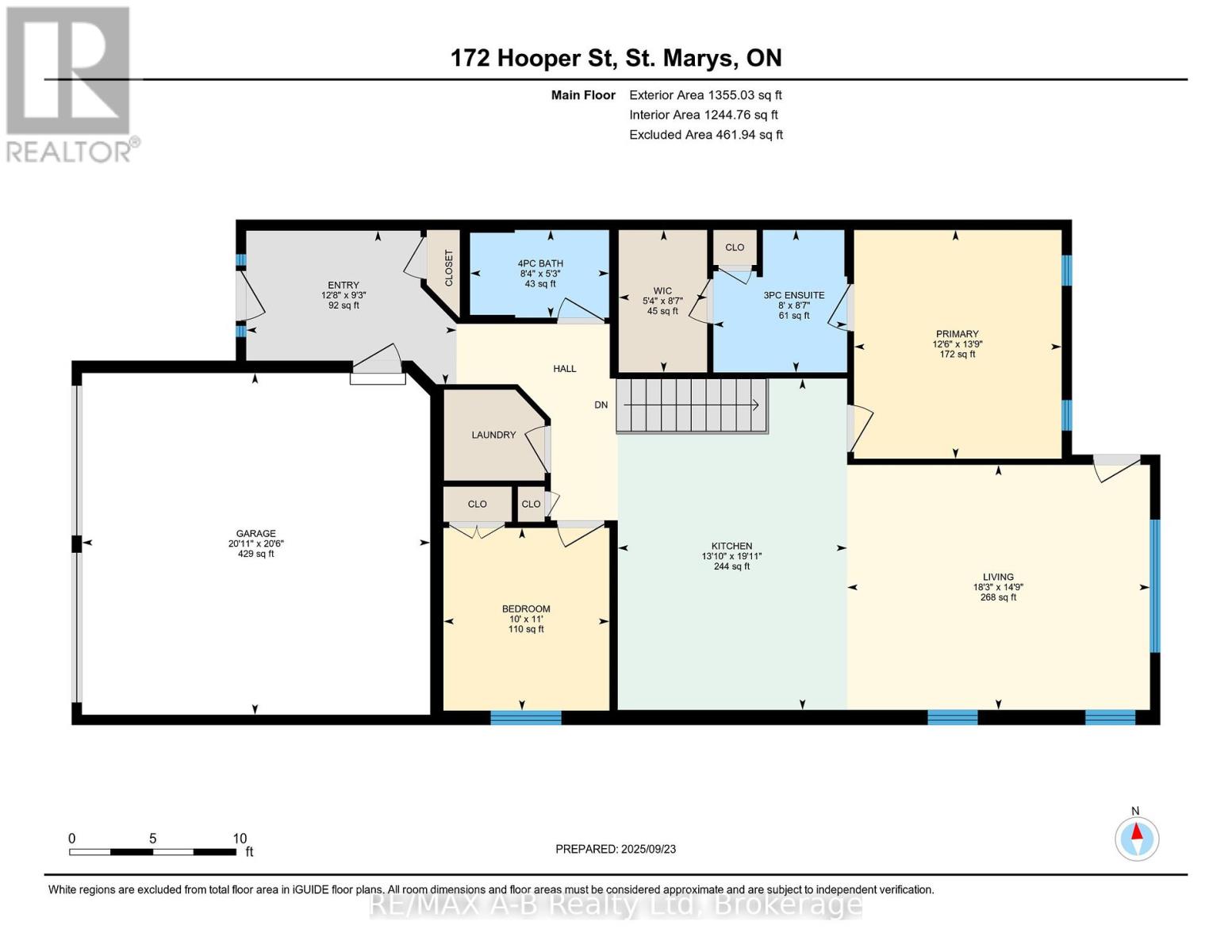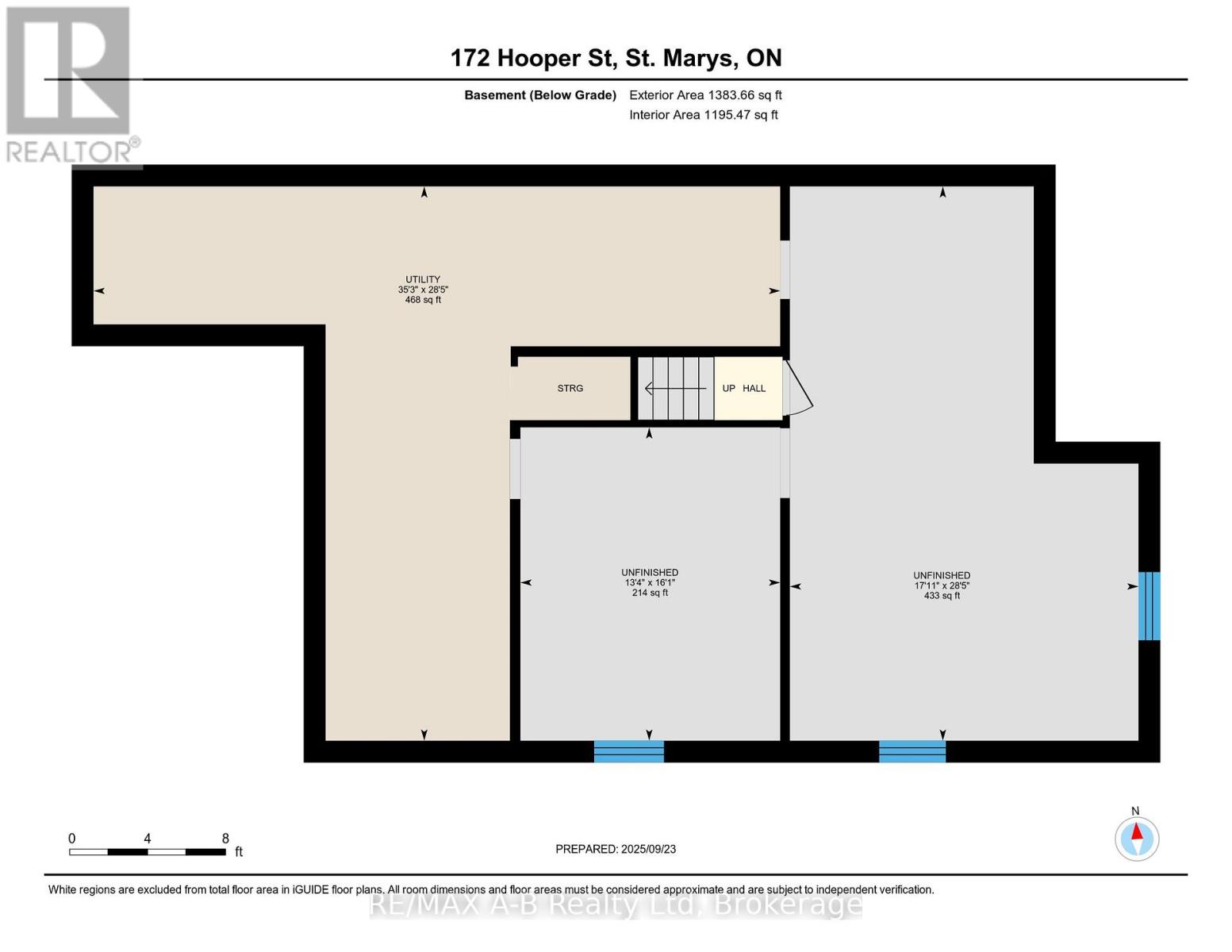172 Hooper Street St. Marys, Ontario N4X 0C1
$649,900
Beautiful 2-Bedroom, 2-Bath Freehold End-Unit Bungalow with 9 feet high ceiling and double car Garage !!!. Welcome to this well-appointed freehold end-unit bungalow built in 2022 and still covered under Tarion warranty. Offering two bedrooms and two full baths, this home combines comfort, functionality, and modern design.The open-concept kitchen, dining, and living area features ample cabinetry and a bright, spacious layout. The living room walks out to a very private deck, perfect for relaxing outdoors. With one-floor living, a double-wide driveway, and a two-car garage, convenience is at your doorstep.The unfinished basement offers excellent potential for additional living space or storage.Located in a quiet neighborhood on the edge of charming St. Marys Town , this home is close to trails, the river, hospital, and parks, offering the perfect blend of town convenience and natural surroundings. No rental items, central air, all window coverings and all appliances included. Two stage H/E gas furnace. (id:42776)
Property Details
| MLS® Number | X12420765 |
| Property Type | Single Family |
| Community Name | St. Marys |
| Amenities Near By | Schools, Place Of Worship, Hospital, Golf Nearby |
| Equipment Type | None |
| Features | Irregular Lot Size, Flat Site, Conservation/green Belt, Lighting, Dry |
| Parking Space Total | 4 |
| Rental Equipment Type | None |
| Structure | Deck, Porch |
Building
| Bathroom Total | 2 |
| Bedrooms Above Ground | 2 |
| Bedrooms Total | 2 |
| Age | 0 To 5 Years |
| Appliances | Garage Door Opener Remote(s), Oven - Built-in, Water Softener, Water Meter, Dishwasher, Dryer, Garage Door Opener, Water Heater, Microwave, Stove, Washer, Window Coverings, Refrigerator |
| Architectural Style | Bungalow |
| Basement Development | Unfinished |
| Basement Type | Full (unfinished) |
| Construction Style Attachment | Attached |
| Cooling Type | Central Air Conditioning, Air Exchanger |
| Exterior Finish | Brick, Vinyl Siding |
| Fire Protection | Smoke Detectors |
| Foundation Type | Poured Concrete |
| Heating Fuel | Natural Gas |
| Heating Type | Forced Air |
| Stories Total | 1 |
| Size Interior | 1,100 - 1,500 Ft2 |
| Type | Row / Townhouse |
| Utility Water | Municipal Water |
Parking
| Attached Garage | |
| Garage |
Land
| Acreage | No |
| Land Amenities | Schools, Place Of Worship, Hospital, Golf Nearby |
| Sewer | Sanitary Sewer |
| Size Depth | 100 Ft ,7 In |
| Size Frontage | 39 Ft ,2 In |
| Size Irregular | 39.2 X 100.6 Ft |
| Size Total Text | 39.2 X 100.6 Ft|under 1/2 Acre |
Rooms
| Level | Type | Length | Width | Dimensions |
|---|---|---|---|---|
| Main Level | Bedroom | 3.35 m | 3.05 m | 3.35 m x 3.05 m |
| Main Level | Bedroom 2 | 4.24 m | 3.84 m | 4.24 m x 3.84 m |
| Main Level | Laundry Room | 1 m | 1 m | 1 m x 1 m |
| Main Level | Bathroom | 2.44 m | 2.65 m | 2.44 m x 2.65 m |
| Main Level | Bathroom | 1.62 m | 2.56 m | 1.62 m x 2.56 m |
| Main Level | Kitchen | 5.82 m | 3.99 m | 5.82 m x 3.99 m |
| Main Level | Living Room | 4.54 m | 5.58 m | 4.54 m x 5.58 m |
| Main Level | Other | 2.65 m | 3.84 m | 2.65 m x 3.84 m |
| Main Level | Foyer | 2.84 m | 3.9 m | 2.84 m x 3.9 m |
| Main Level | Other | 6.28 m | 6.13 m | 6.28 m x 6.13 m |
https://www.realtor.ca/real-estate/28900052/172-hooper-street-st-marys-st-marys

88 Wellington St
Stratford, Ontario N5A 2L2
(519) 273-2821
(519) 273-4202
www.stratfordhomes.ca/
Contact Us
Contact us for more information

