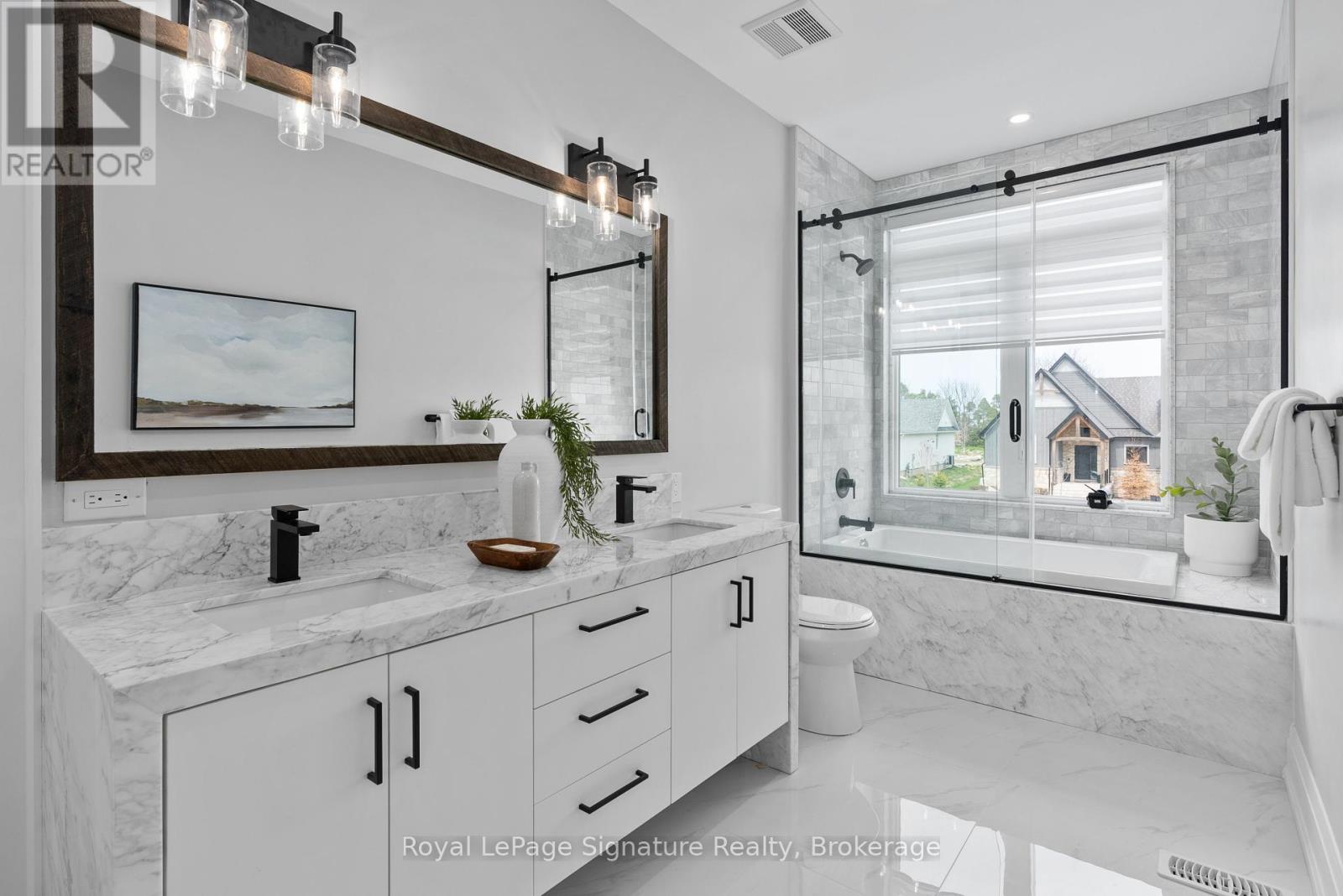173 High Bluff Lane Blue Mountains, Ontario N0H 2P0
$1,995,000
Discover the pinnacle of luxury living at 173 High Bluff Lane. This newly built home offers over 4,500 sq ft of beautifully designed space, just a short walk from downtown Thornbury and Georgian Bay. From the moment you enter, exquisite stone finishes and rich hardwood floors set the tone for elegance. The great room impresses with soaring vaulted ceilings, exposed wood beams, and a striking feature fireplace. The chefs kitchen is a showstopper, featuring sleek white cabinetry, quartz countertops and backsplash, built-in appliances, and an oversized island with ample seating ideal for entertaining. Sunlit and inviting, the dining area is framed by expansive windows. The main floor primary suite is a private retreat, complete with a walk-in closet and a spa-like 5-piece ensuite. Upstairs, a family room with escarpment views, three spacious guest bedrooms, and two stylish bathrooms provide comfort and privacy. The fully finished lower level is designed for entertaining, boasting a generous recreation room, wet bar, and walk-in wine cellar, plus an additional bedroom with an ensuite and a separate 2-piece bath. Step outside to a covered back deck, perfect for gatherings or quiet moments. With the Georgian Trail in your backyard, enjoy effortless access to Thornbury's charming shops, restaurants, beach, and harbour. (id:42776)
Property Details
| MLS® Number | X11956916 |
| Property Type | Single Family |
| Community Name | Thornbury |
| Amenities Near By | Schools, Ski Area |
| Community Features | Community Centre |
| Parking Space Total | 8 |
Building
| Bathroom Total | 5 |
| Bedrooms Above Ground | 4 |
| Bedrooms Below Ground | 1 |
| Bedrooms Total | 5 |
| Amenities | Fireplace(s) |
| Appliances | Garage Door Opener Remote(s), Oven - Built-in, Dishwasher, Garage Door Opener, Microwave, Oven, Range, Refrigerator, Window Coverings |
| Basement Development | Finished |
| Basement Type | Full (finished) |
| Construction Style Attachment | Detached |
| Cooling Type | Central Air Conditioning |
| Exterior Finish | Wood, Stone |
| Fireplace Present | Yes |
| Fireplace Total | 3 |
| Half Bath Total | 1 |
| Heating Fuel | Natural Gas |
| Heating Type | Forced Air |
| Stories Total | 2 |
| Size Interior | 3,500 - 5,000 Ft2 |
| Type | House |
| Utility Water | Municipal Water |
Parking
| Attached Garage |
Land
| Acreage | No |
| Land Amenities | Schools, Ski Area |
| Sewer | Sanitary Sewer |
| Size Depth | 191 Ft |
| Size Frontage | 72 Ft |
| Size Irregular | 72 X 191 Ft |
| Size Total Text | 72 X 191 Ft|under 1/2 Acre |
| Zoning Description | R1 |
Rooms
| Level | Type | Length | Width | Dimensions |
|---|---|---|---|---|
| Second Level | Bedroom 2 | 4.88 m | 3.35 m | 4.88 m x 3.35 m |
| Second Level | Bedroom 3 | 3.2 m | 5.03 m | 3.2 m x 5.03 m |
| Second Level | Bedroom 4 | 2.77 m | 6.05 m | 2.77 m x 6.05 m |
| Second Level | Family Room | 8.15 m | 5.74 m | 8.15 m x 5.74 m |
| Lower Level | Other | 4.47 m | 3.45 m | 4.47 m x 3.45 m |
| Lower Level | Recreational, Games Room | 12.14 m | 10.82 m | 12.14 m x 10.82 m |
| Lower Level | Bedroom | 3.12 m | 4.85 m | 3.12 m x 4.85 m |
| Main Level | Laundry Room | 1.91 m | 4.57 m | 1.91 m x 4.57 m |
| Main Level | Primary Bedroom | 3.89 m | 5.38 m | 3.89 m x 5.38 m |
| Main Level | Living Room | 7.26 m | 7.62 m | 7.26 m x 7.62 m |
| Main Level | Kitchen | 6.55 m | 3.51 m | 6.55 m x 3.51 m |
| Main Level | Dining Room | 4.88 m | 3.45 m | 4.88 m x 3.45 m |
Utilities
| Cable | Installed |
| Sewer | Installed |
https://www.realtor.ca/real-estate/27879413/173-high-bluff-lane-blue-mountains-thornbury-thornbury
81 Hurontario Street - Unit 1
Collingwood, Ontario L9Y 2L8
(705) 532-5500
(416) 443-8619
mywestendhome.com/
Contact Us
Contact us for more information



































