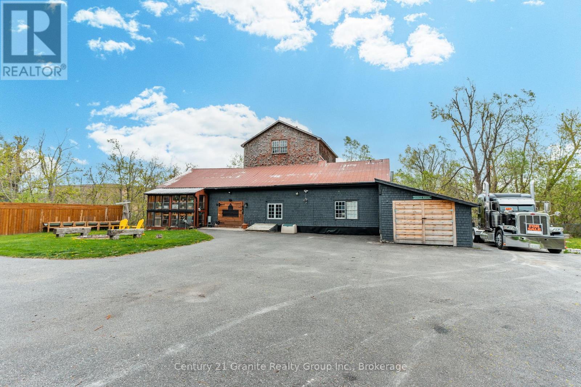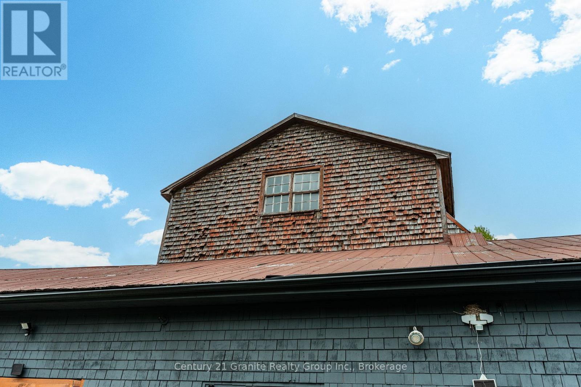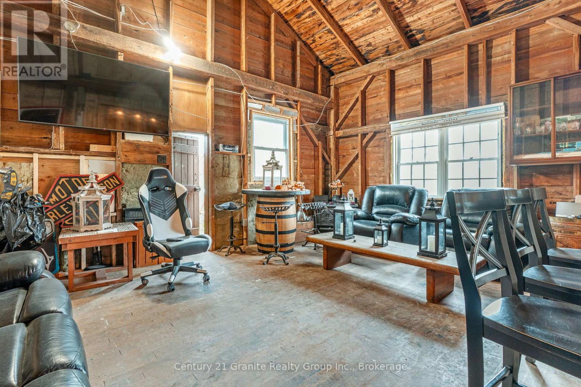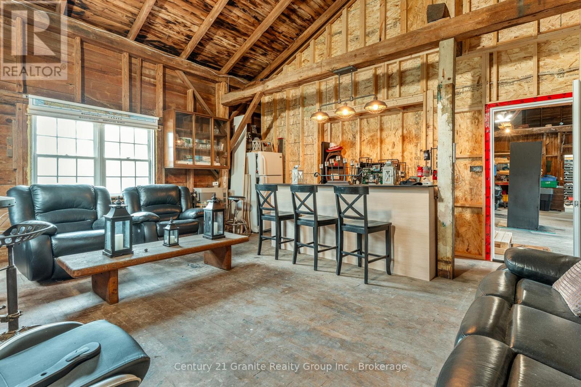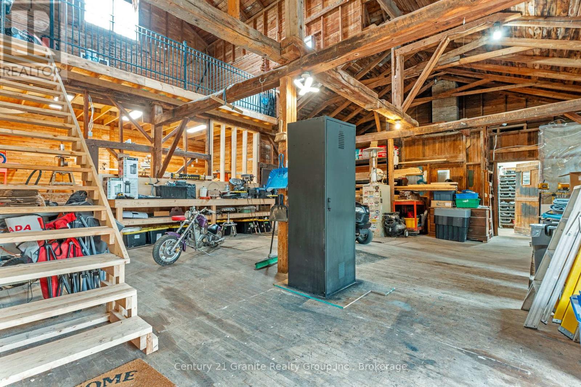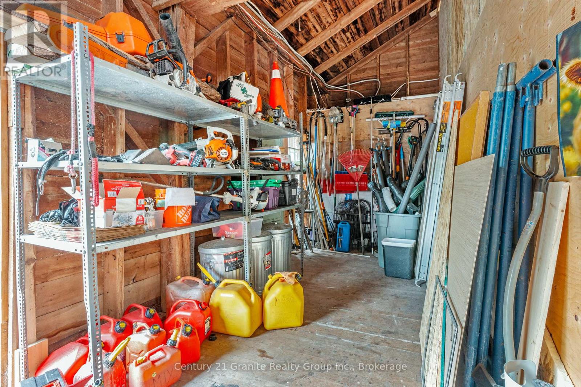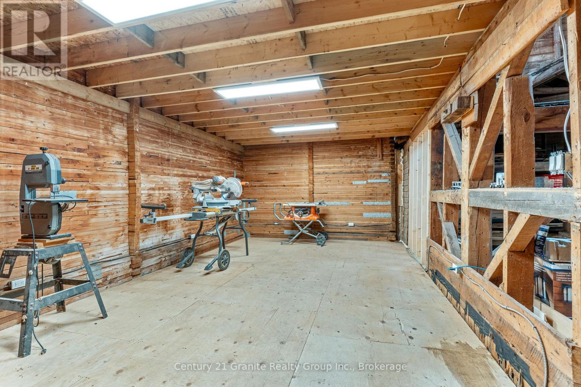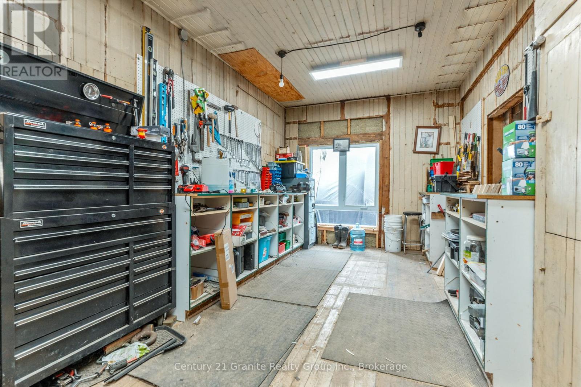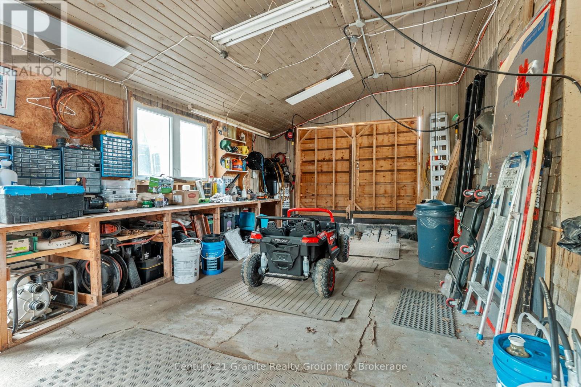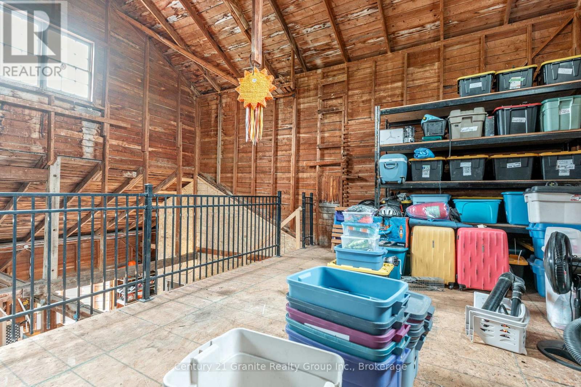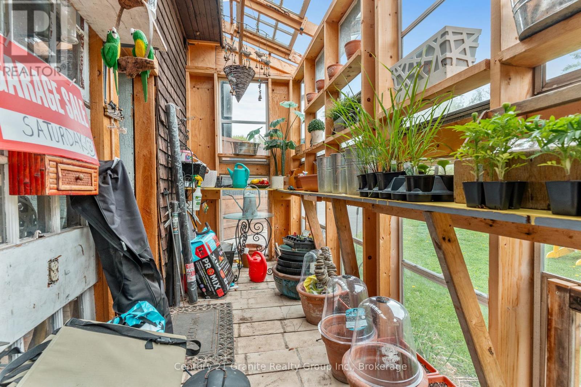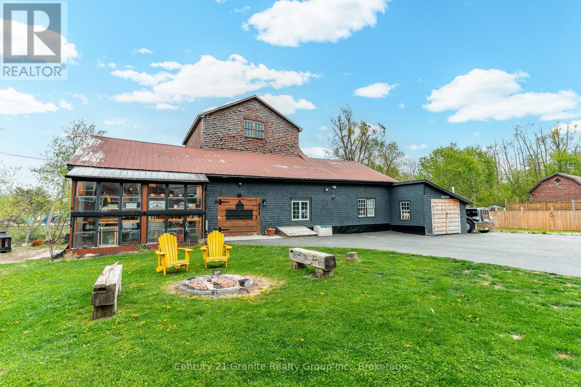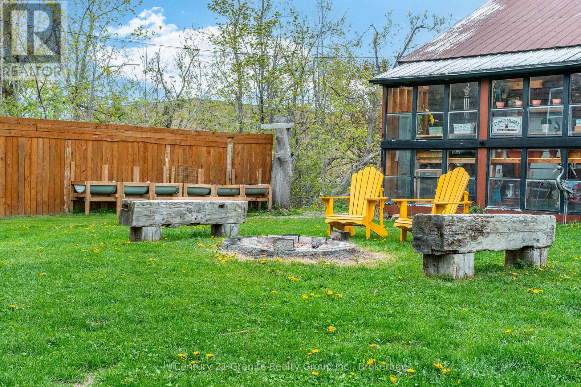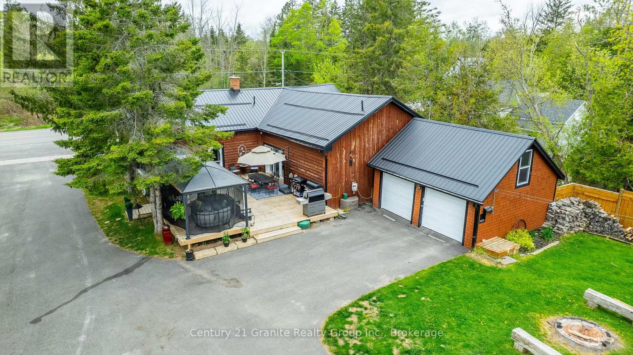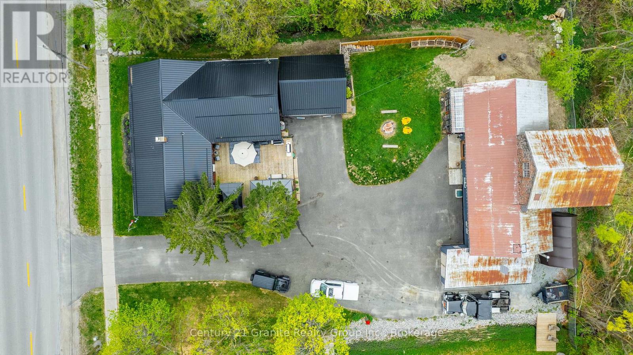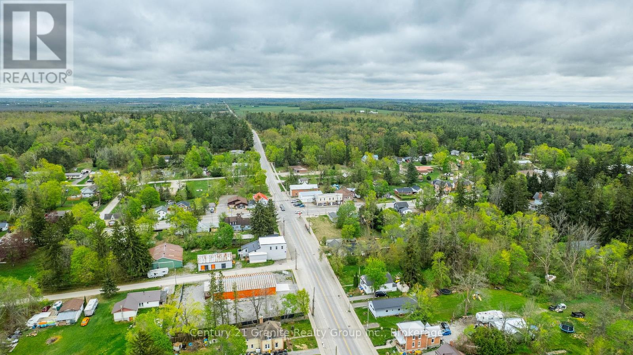1736 Kirkfield Road Kawartha Lakes, Ontario K0M 2B0
$750,000
If you've been craving more space - not just to live, but to work, earn, and breathe, this 3-bedroom, 2-bath bungalow delivers. Set on a generous lot, this one-level home combines warmth, character, and flexibility. Exposed beams, wood-slat ceilings, and inviting living spaces give it charm, but its the layout that makes it stand out. A private wing with its own entrance, full bathroom, and kitchenette creates endless possibilities: guest quarters, in-law suite, rental income, or a dedicated home office. Out back, the massive detached shop/barn is a game-changer for hobbyists, tradespeople, or anyone who needs serious space to build, fix, or store. Add a double garage and a wide paved driveway - there's room for your tools, your toys, and your vision. Whether you're planning for extended family, starting a new chapter, or simply need a property that works harder for you, this home offers the space, and the freedom, to live life on your terms. (id:42776)
Property Details
| MLS® Number | X12153336 |
| Property Type | Single Family |
| Community Name | Kirkfield |
| Features | Flat Site, Carpet Free, Guest Suite, In-law Suite |
| Parking Space Total | 12 |
Building
| Bathroom Total | 2 |
| Bedrooms Above Ground | 3 |
| Bedrooms Total | 3 |
| Amenities | Fireplace(s) |
| Appliances | Water Heater, Water Purifier, Water Softener, Dishwasher, Dryer, Microwave, Stove, Washer, Window Coverings, Refrigerator |
| Architectural Style | Bungalow |
| Basement Type | Crawl Space |
| Construction Style Attachment | Detached |
| Cooling Type | Central Air Conditioning |
| Exterior Finish | Wood |
| Fireplace Present | Yes |
| Fireplace Total | 1 |
| Foundation Type | Poured Concrete |
| Heating Fuel | Propane |
| Heating Type | Heat Pump |
| Stories Total | 1 |
| Size Interior | 1,500 - 2,000 Ft2 |
| Type | House |
| Utility Water | Dug Well |
Parking
| Detached Garage | |
| Garage |
Land
| Acreage | No |
| Sewer | Septic System |
| Size Depth | 182 Ft ,3 In |
| Size Frontage | 159 Ft ,6 In |
| Size Irregular | 159.5 X 182.3 Ft |
| Size Total Text | 159.5 X 182.3 Ft|1/2 - 1.99 Acres |
Rooms
| Level | Type | Length | Width | Dimensions |
|---|---|---|---|---|
| Main Level | Living Room | 6.8 m | 3.9 m | 6.8 m x 3.9 m |
| Main Level | Dining Room | 6.8 m | 2.5 m | 6.8 m x 2.5 m |
| Main Level | Kitchen | 4.18 m | 3.39 m | 4.18 m x 3.39 m |
| Main Level | Bathroom | 1.6 m | 5.5 m | 1.6 m x 5.5 m |
| Main Level | Primary Bedroom | 3.8 m | 3.39 m | 3.8 m x 3.39 m |
| Main Level | Bedroom 2 | 3.7 m | 2.9 m | 3.7 m x 2.9 m |
| Main Level | Family Room | 7.8 m | 4.8 m | 7.8 m x 4.8 m |
| Main Level | Bathroom | 1.5 m | 2.5 m | 1.5 m x 2.5 m |
| Main Level | Bedroom 3 | 2.9 m | 4.6 m | 2.9 m x 4.6 m |
Utilities
| Electricity | Installed |
https://www.realtor.ca/real-estate/28323295/1736-kirkfield-road-kawartha-lakes-kirkfield-kirkfield
191 Highland St, Unit 202a, Box 841
Haliburton, Ontario K0M 1S0
(705) 457-2128
www.century21granite.com/
191 Highland St, Unit 202a, Box 841
Haliburton, Ontario K0M 1S0
(705) 457-2128
www.century21granite.com/
Contact Us
Contact us for more information































