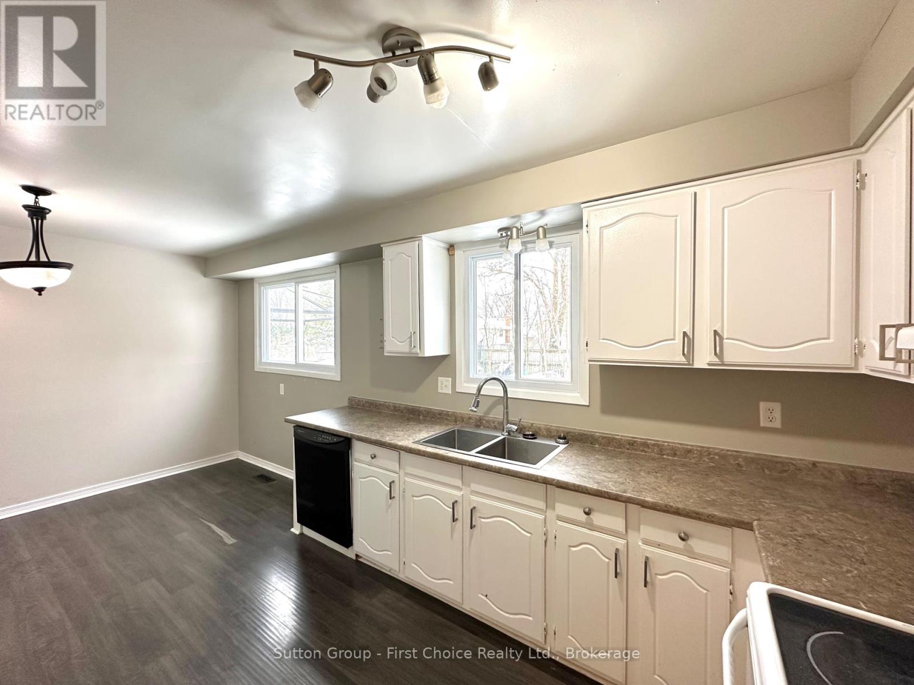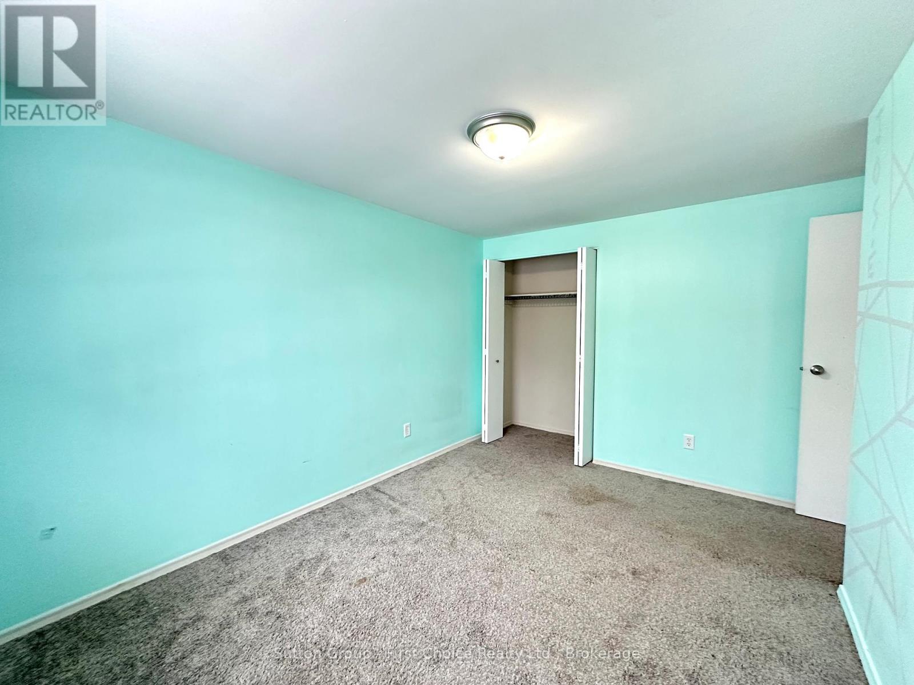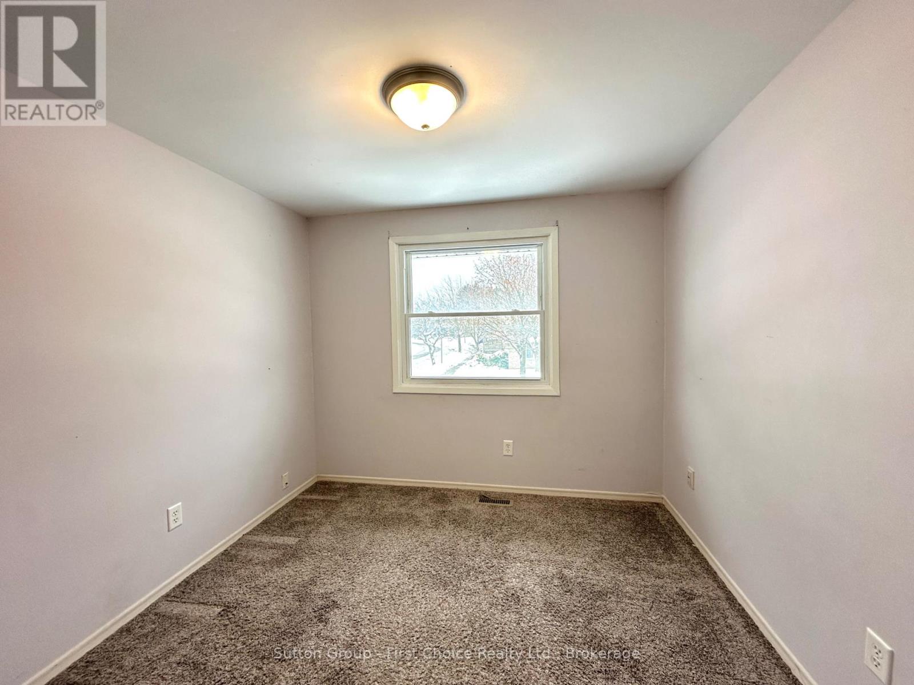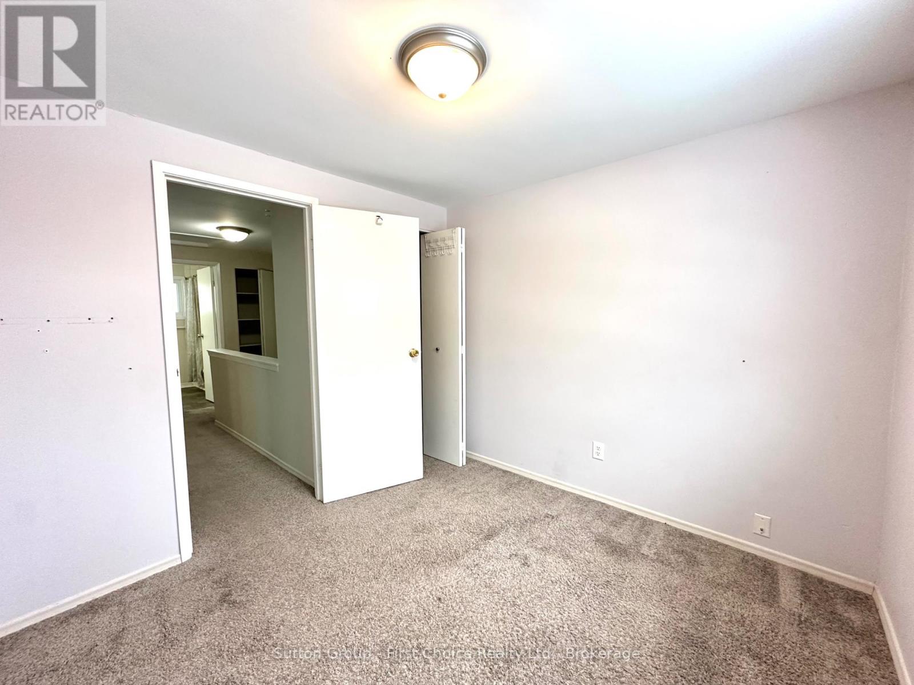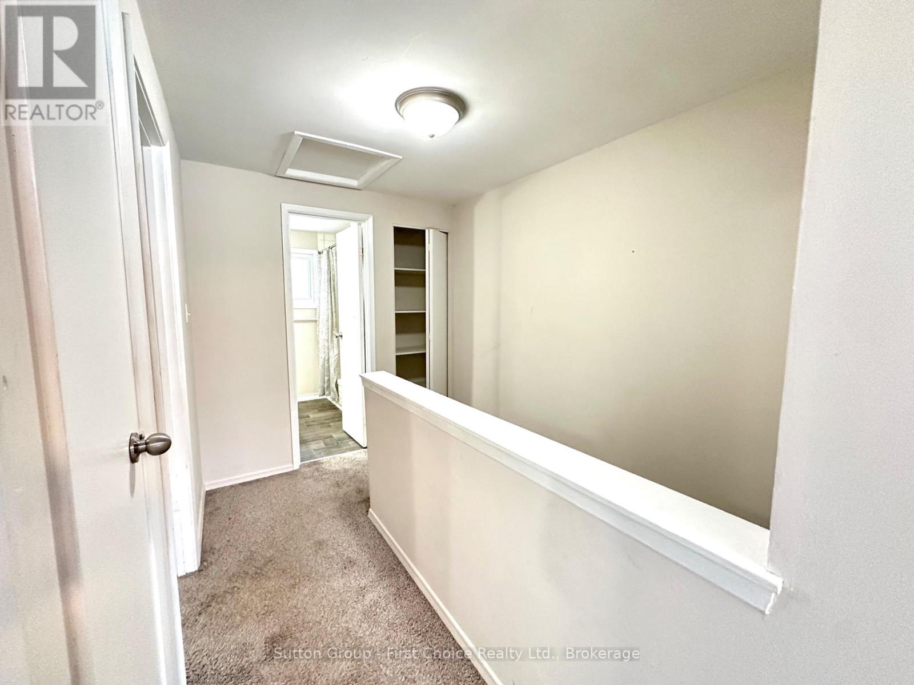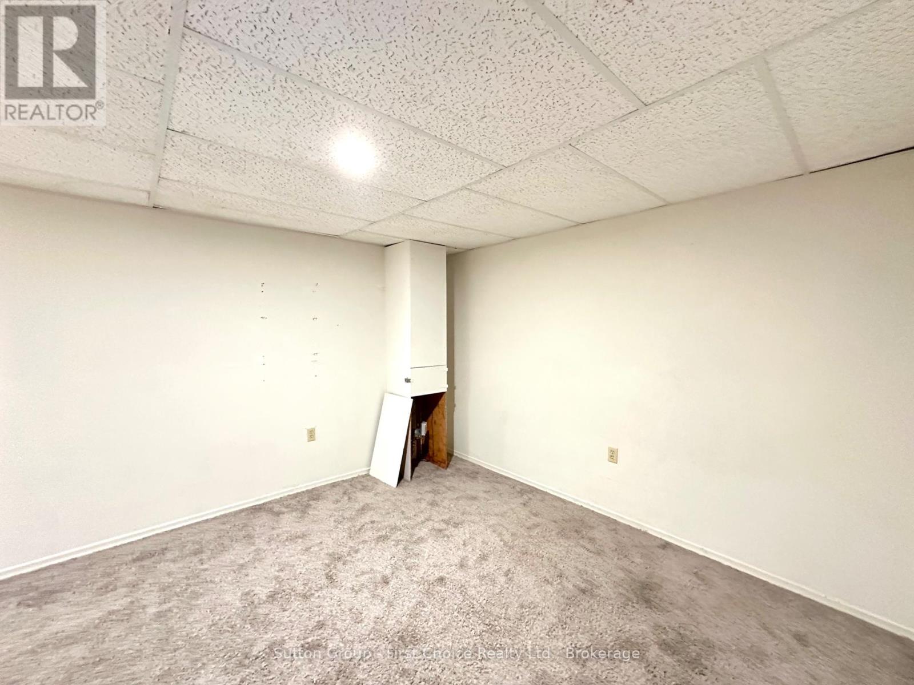1757 Aldersbrook Road London, Ontario N6G 3E2
3 Bedroom
3 Bathroom
1,100 - 1,500 ft2
Forced Air
$500,000
NORTHWEST LONDON - 1757 Aldersbrook Road is a move-in ready 3 bedroom, 3 bathroom, semi-detached home in London's North End. Close to schools, parks, direct bus to Western University and easy access to shopping, restaurants, and all imaginable amenities. Flexible possession date options are available. (id:42776)
Property Details
| MLS® Number | X11881773 |
| Property Type | Single Family |
| Community Name | North F |
| Amenities Near By | Schools, Public Transit |
| Equipment Type | Water Heater |
| Features | Flat Site |
| Parking Space Total | 2 |
| Rental Equipment Type | Water Heater |
Building
| Bathroom Total | 3 |
| Bedrooms Above Ground | 3 |
| Bedrooms Total | 3 |
| Appliances | Water Meter |
| Basement Development | Finished |
| Basement Type | N/a (finished) |
| Construction Style Attachment | Semi-detached |
| Exterior Finish | Brick, Vinyl Siding |
| Foundation Type | Poured Concrete |
| Half Bath Total | 1 |
| Heating Fuel | Natural Gas |
| Heating Type | Forced Air |
| Stories Total | 2 |
| Size Interior | 1,100 - 1,500 Ft2 |
| Type | House |
| Utility Water | Municipal Water |
Land
| Acreage | No |
| Land Amenities | Schools, Public Transit |
| Sewer | Sanitary Sewer |
| Size Depth | 105 Ft |
| Size Frontage | 30 Ft |
| Size Irregular | 30 X 105 Ft |
| Size Total Text | 30 X 105 Ft|under 1/2 Acre |
| Zoning Description | R2-2 |
Rooms
| Level | Type | Length | Width | Dimensions |
|---|---|---|---|---|
| Second Level | Primary Bedroom | 4.04 m | 3.51 m | 4.04 m x 3.51 m |
| Second Level | Bedroom 2 | 3.94 m | 2.82 m | 3.94 m x 2.82 m |
| Second Level | Bedroom 3 | 2.77 m | 2.87 m | 2.77 m x 2.87 m |
| Second Level | Bathroom | 2.11 m | 2.31 m | 2.11 m x 2.31 m |
| Basement | Laundry Room | 6.63 m | 3.4 m | 6.63 m x 3.4 m |
| Basement | Recreational, Games Room | 5.54 m | 3.38 m | 5.54 m x 3.38 m |
| Basement | Bathroom | 1.72 m | 1.44 m | 1.72 m x 1.44 m |
| Ground Level | Living Room | 3.99 m | 4.27 m | 3.99 m x 4.27 m |
| Ground Level | Dining Room | 4.47 m | 2.87 m | 4.47 m x 2.87 m |
| Ground Level | Kitchen | 4.47 m | 2.67 m | 4.47 m x 2.67 m |
| Ground Level | Bathroom | 1.52 m | 1.24 m | 1.52 m x 1.24 m |
Utilities
| Sewer | Installed |
https://www.realtor.ca/real-estate/27713121/1757-aldersbrook-road-london-north-f

Sutton Group - First Choice Realty Ltd.
151 Downie St
Stratford, Ontario N5A 1X2
151 Downie St
Stratford, Ontario N5A 1X2
(519) 271-5515
www.suttonfirstchoice.com/
Contact Us
Contact us for more information








