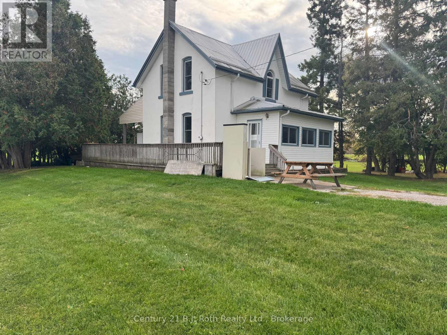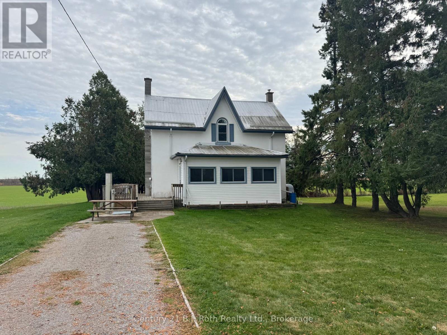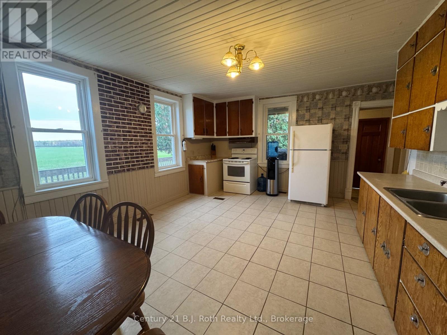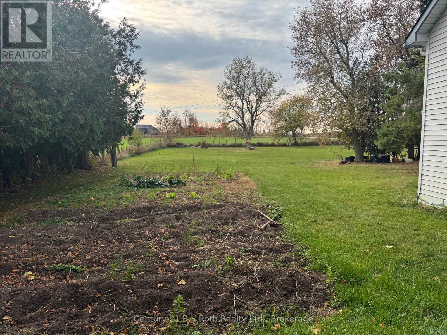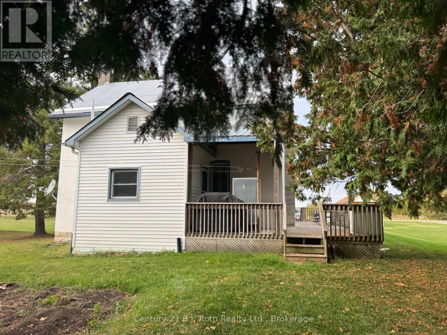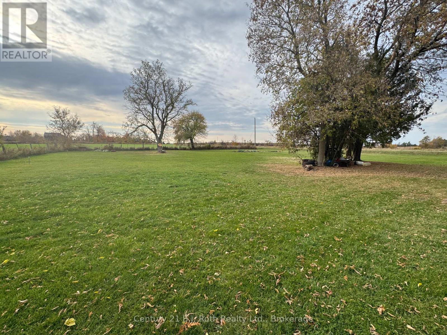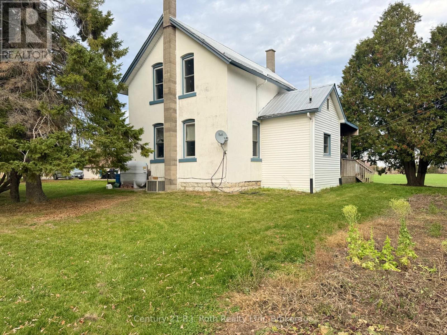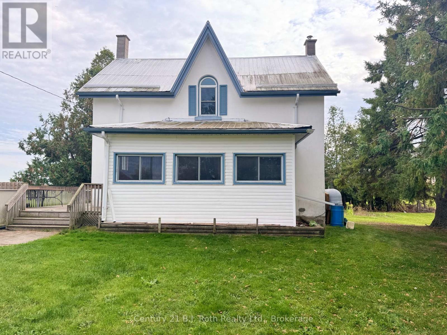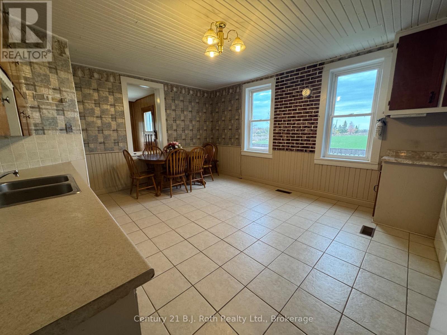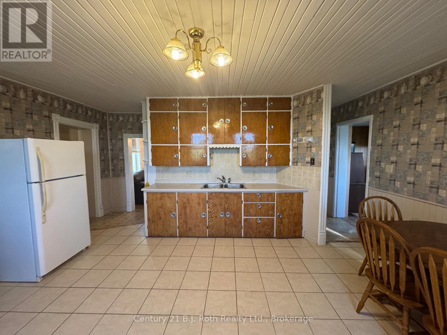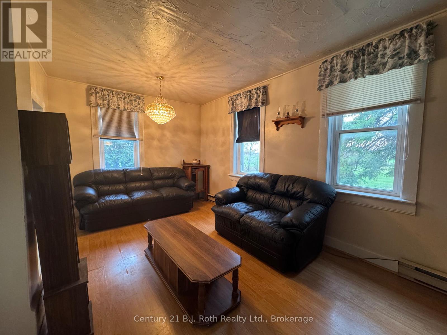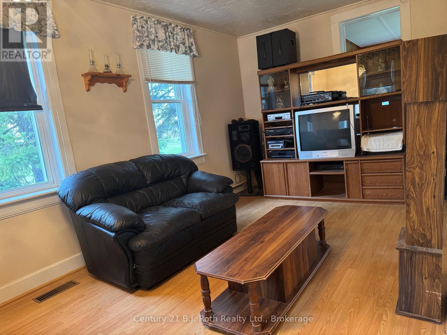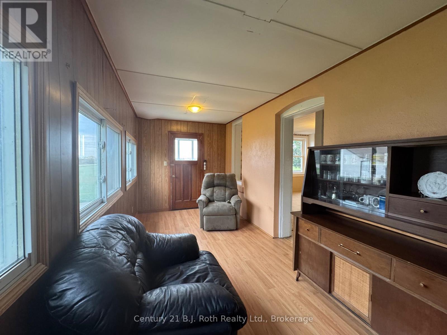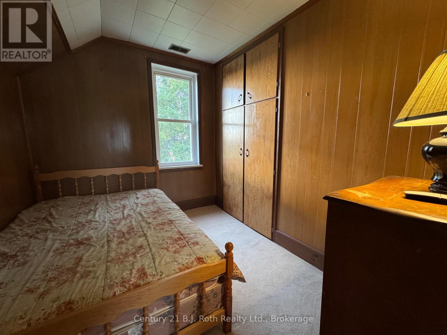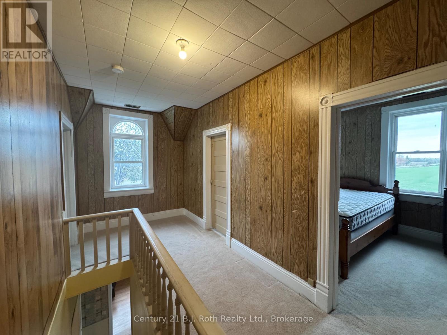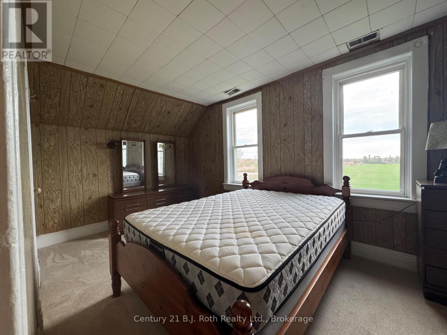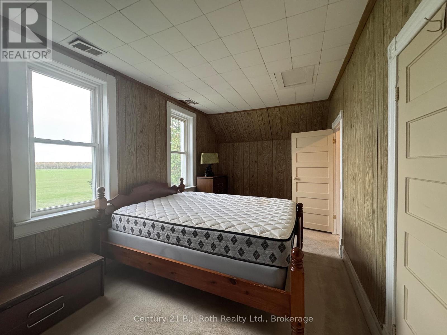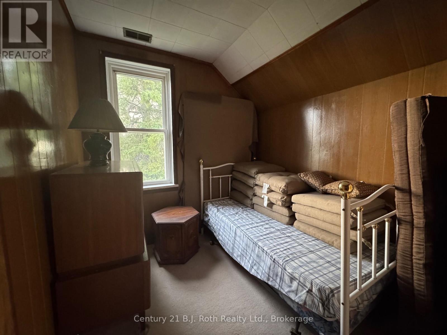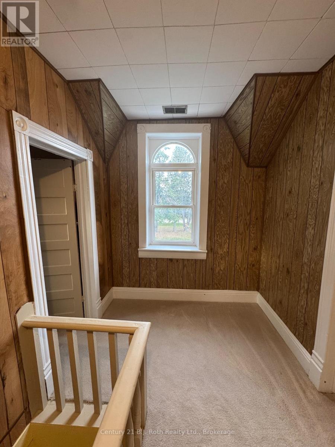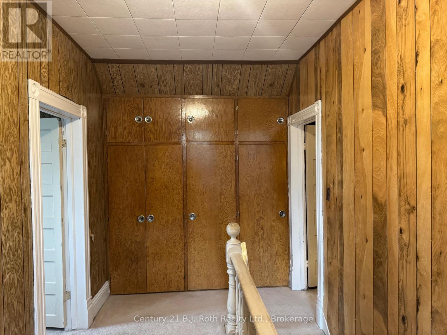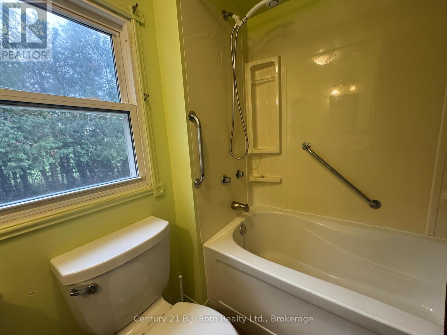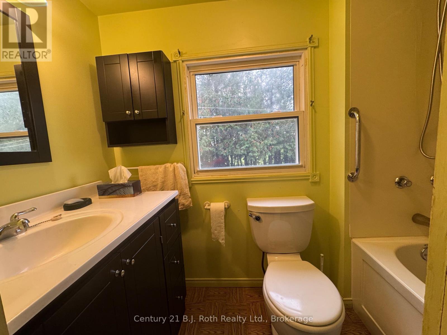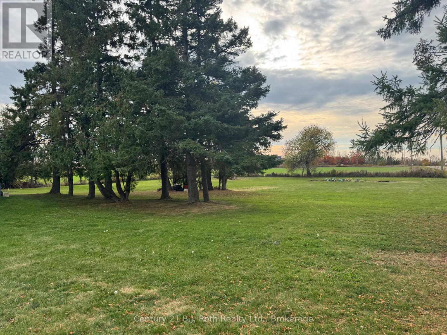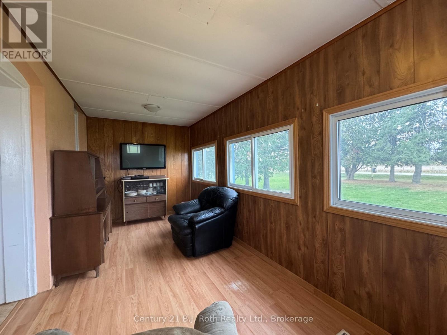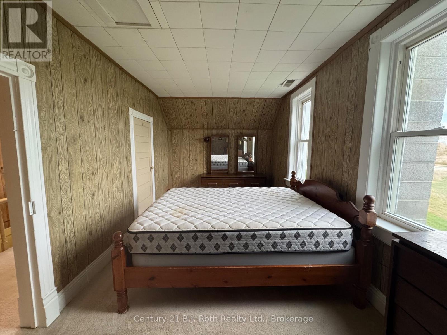1767 10 Concession Ramara, Ontario L0K 1B0
$499,500
She's a grand old lady from 1903- weathered but wise, with a family sized kitchen that has always been the heart of the home and a frame thats stood firm through the generations offering a safe haven for all who called her home. With a little love and vision, she'll shine again. 3 Bedrooms, 1 bath, cozy living room, bright Sunroom/family room, large deck with a covered back area, metal roof and sitting on the one of the most beautiful country lots with a garden area, trees and plenty of space for kids and family pets to run and play. Just past the Udney Community Centre (id:42776)
Property Details
| MLS® Number | S12470551 |
| Property Type | Single Family |
| Community Name | Rural Ramara |
| Community Features | Community Centre |
| Equipment Type | Water Heater |
| Features | Flat Site |
| Parking Space Total | 11 |
| Rental Equipment Type | Water Heater |
| Structure | Deck |
Building
| Bathroom Total | 1 |
| Bedrooms Above Ground | 3 |
| Bedrooms Total | 3 |
| Age | 100+ Years |
| Appliances | Stove, Refrigerator |
| Basement Development | Unfinished |
| Basement Type | Full (unfinished) |
| Construction Style Attachment | Detached |
| Cooling Type | Central Air Conditioning |
| Exterior Finish | Vinyl Siding |
| Foundation Type | Stone |
| Heating Fuel | Oil |
| Heating Type | Forced Air |
| Stories Total | 2 |
| Size Interior | 700 - 1,100 Ft2 |
| Type | House |
| Utility Water | Dug Well |
Parking
| Detached Garage | |
| Garage |
Land
| Acreage | No |
| Sewer | Septic System |
| Size Depth | 152 Ft |
| Size Frontage | 231 Ft |
| Size Irregular | 231 X 152 Ft |
| Size Total Text | 231 X 152 Ft |
| Zoning Description | Agricultural |
Rooms
| Level | Type | Length | Width | Dimensions |
|---|---|---|---|---|
| Second Level | Bedroom 2 | 3.07 m | 2.49 m | 3.07 m x 2.49 m |
| Second Level | Bedroom 3 | 2.44 m | 3.05 m | 2.44 m x 3.05 m |
| Second Level | Primary Bedroom | 5.51 m | 2.8 m | 5.51 m x 2.8 m |
| Main Level | Kitchen | 5.46 m | 4.19 m | 5.46 m x 4.19 m |
| Main Level | Living Room | 3.05 m | 5.44 m | 3.05 m x 5.44 m |
| Main Level | Sunroom | 5.61 m | 2.36 m | 5.61 m x 2.36 m |
| Main Level | Bathroom | 2.46 m | 1.68 m | 2.46 m x 1.68 m |
https://www.realtor.ca/real-estate/29007379/1767-10-concession-ramara-rural-ramara
450 West St. N
Orillia, Ontario L3V 5E8
(705) 325-1366
(705) 325-7556
bjrothrealty.c21.ca/
Contact Us
Contact us for more information

