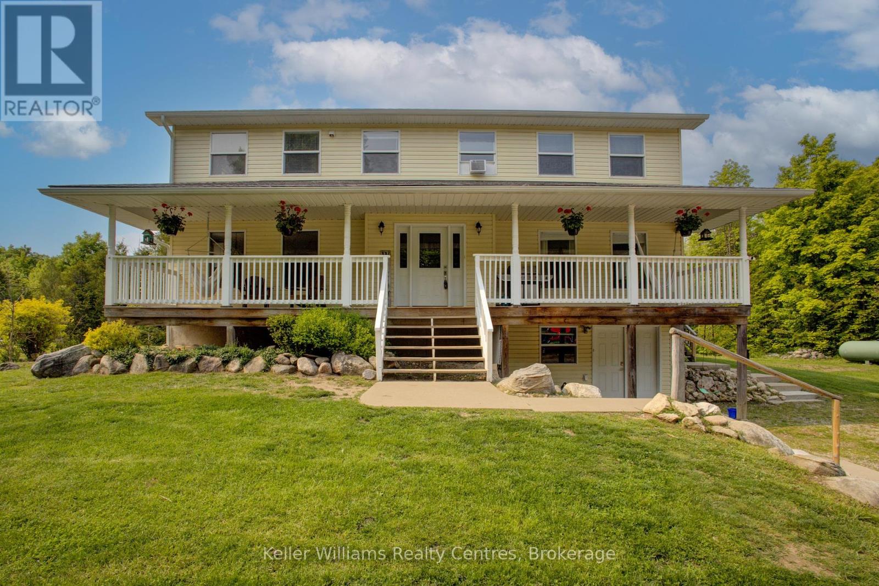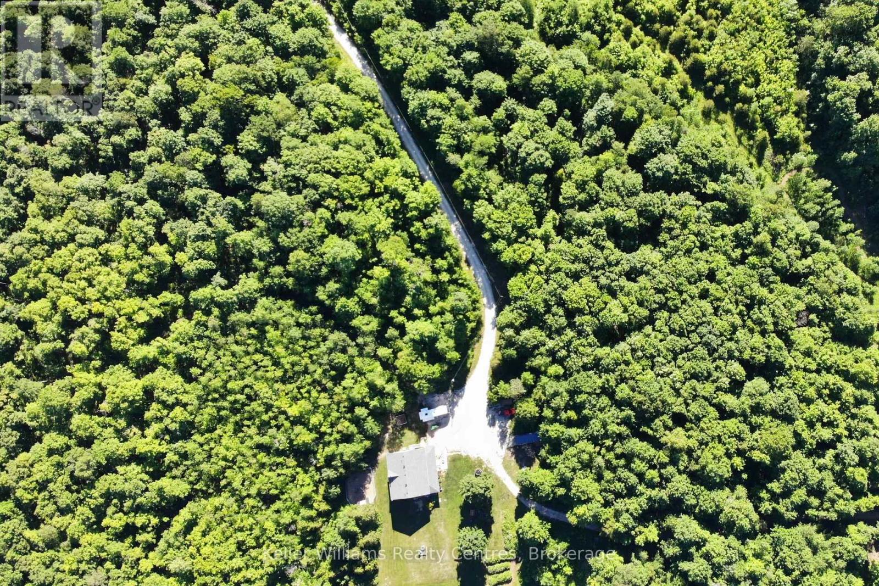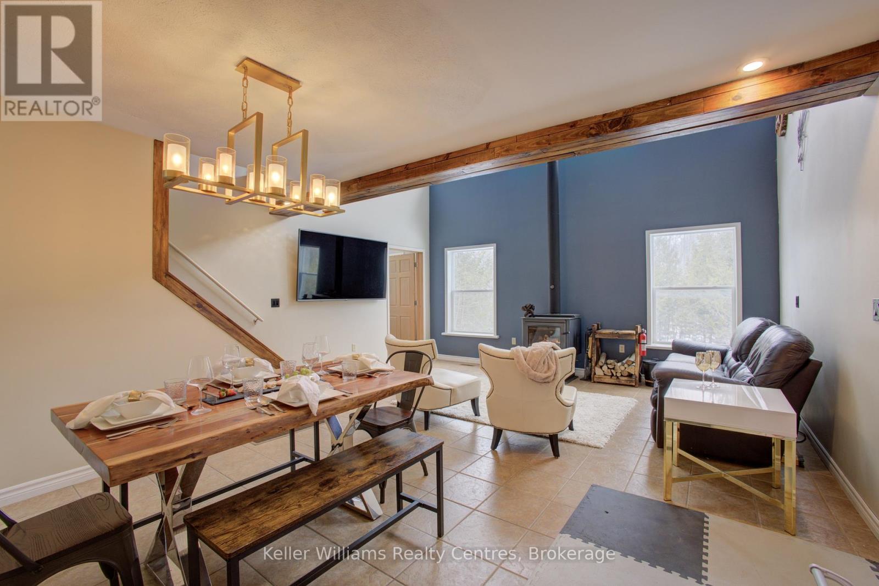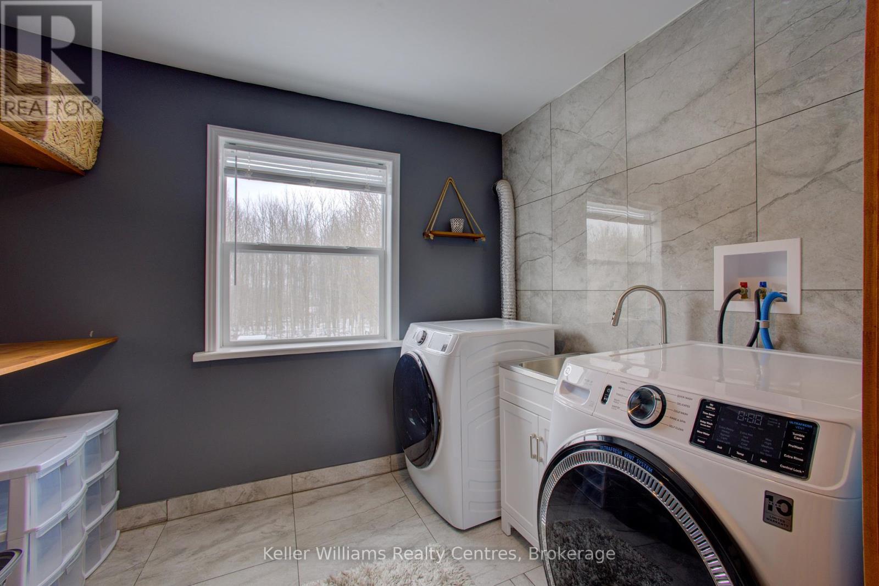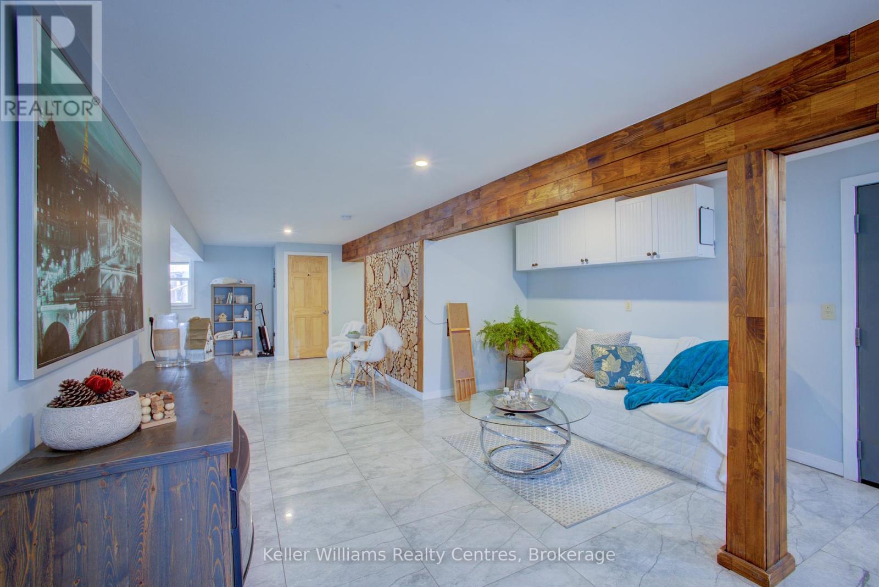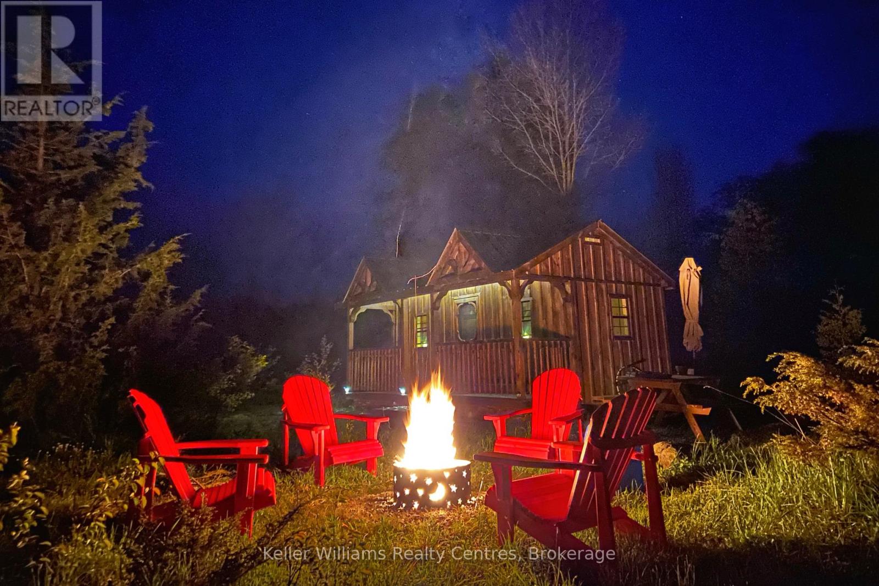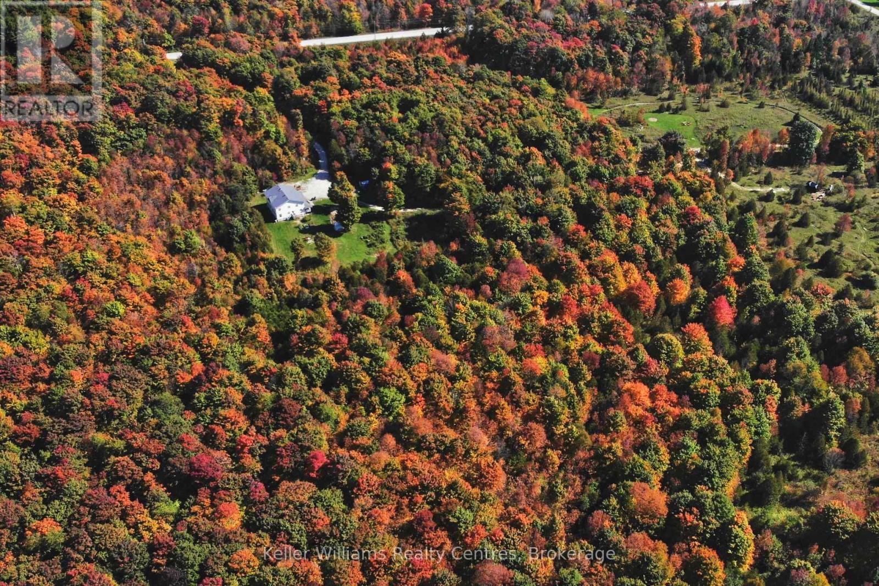179482 Grey Road 17 Georgian Bluffs, Ontario N0H 2T0
$1,199,900
Private 79.5-Acre Retreat Near Owen Sound & Sauble Beach Escape to this stunning 7-bed, 5-bath custom home with nearly 5,000 sq ft of living space across three levels, including a brand-new walkout basement (2024). Featuring 17-ft ceilings, multiple living areas, a theatre room, gym, and a spacious kitchen with a walk-in pantry, this home is ideal for families, investors, or multi-generational living. Zoned for a secondary home, this property also offers amazing income potential. The property is a nature lovers dream, with mature forest, wild raspberries and strawberries, apple trees, and extensive ATV trails for riding and exploration. A rustic cabin in a private clearing offers the perfect setting for weekend glamping or cozy evenings around the fire. The land also supports recreational hunting and is ideal for hobby farming, with a chicken coop, mini goat enclosure, and a large clearing suitable for horses or livestock. Property highlights: -Managed Forest Program tax savings -Efficient heating with a wood stove (2021), propane furnace, in-floor heat on the lower level, and central air conditioning -High-speed Starlink internet -Recent upgrades: new roof, fascia, eaves, and downspouts (2020), pot lights throughout, some new windows, and finished basement Location highlights: -7 minutes to Cobble Beach Golf Resort, one of Canadas top-rated courses -10 minutes to Owen Sound or Wiarton for shopping, healthcare, and schools -20 minutes to Sauble Beach -25 minutes to Big Bay, hiking, and Georgian Bay access Minutes to Cobble Beach Golf Resort, Owen Sound, and Sauble Beach. Whether youre looking for a family estate, income property, or a space to build your dream retreat or business, this property offers endless possibilities and unmatched natural beauty. (id:42776)
Property Details
| MLS® Number | X11995071 |
| Property Type | Single Family |
| Community Name | Georgian Bluffs |
| Features | Wooded Area, Irregular Lot Size, Partially Cleared, Lighting, Country Residential |
| Parking Space Total | 10 |
| Structure | Deck, Patio(s), Porch |
Building
| Bathroom Total | 5 |
| Bedrooms Above Ground | 6 |
| Bedrooms Below Ground | 1 |
| Bedrooms Total | 7 |
| Age | 16 To 30 Years |
| Amenities | Fireplace(s) |
| Appliances | Water Heater, Water Softener, Dishwasher, Dryer, Microwave, Washer, Window Coverings, Wine Fridge, Refrigerator |
| Basement Development | Finished |
| Basement Features | Walk Out |
| Basement Type | N/a (finished) |
| Cooling Type | Central Air Conditioning, Air Exchanger |
| Exterior Finish | Vinyl Siding |
| Fire Protection | Smoke Detectors |
| Fireplace Present | Yes |
| Fireplace Total | 1 |
| Foundation Type | Poured Concrete |
| Half Bath Total | 1 |
| Heating Fuel | Propane |
| Heating Type | Forced Air |
| Stories Total | 2 |
| Size Interior | 3,000 - 3,500 Ft2 |
| Type | House |
| Utility Water | Drilled Well |
Parking
| No Garage |
Land
| Acreage | Yes |
| Landscape Features | Landscaped |
| Sewer | Septic System |
| Size Irregular | 2065 X 1314 Acre ; In Realtor Remarks |
| Size Total Text | 2065 X 1314 Acre ; In Realtor Remarks|50 - 100 Acres |
| Surface Water | Lake/pond |
| Zoning Description | Ru-72 |
Rooms
| Level | Type | Length | Width | Dimensions |
|---|---|---|---|---|
| Second Level | Primary Bedroom | 4 m | 3.385 m | 4 m x 3.385 m |
| Second Level | Bedroom 5 | 2.58 m | 4.003 m | 2.58 m x 4.003 m |
| Second Level | Bedroom 3 | 3.385 m | 4.003 m | 3.385 m x 4.003 m |
| Second Level | Bedroom 4 | 4.003 m | 2.597 m | 4.003 m x 2.597 m |
| Second Level | Laundry Room | 2.368 m | 2.689 m | 2.368 m x 2.689 m |
| Second Level | Other | 2.519 m | 4.539 m | 2.519 m x 4.539 m |
| Second Level | Loft | 4.089 m | 3.339 m | 4.089 m x 3.339 m |
| Basement | Recreational, Games Room | 6.47 m | 9.994 m | 6.47 m x 9.994 m |
| Basement | Other | 5.091 m | 3.3778 m | 5.091 m x 3.3778 m |
| Basement | Bedroom | 3.768 m | 4.103 m | 3.768 m x 4.103 m |
| Basement | Utility Room | 6.175 m | 3.783 m | 6.175 m x 3.783 m |
| Ground Level | Kitchen | 2.932 m | 2.722 m | 2.932 m x 2.722 m |
| Ground Level | Living Room | 6.549 m | 5.326 m | 6.549 m x 5.326 m |
| Ground Level | Foyer | 4.149 m | 2.145 m | 4.149 m x 2.145 m |
| Ground Level | Mud Room | 2.932 m | 2.722 m | 2.932 m x 2.722 m |
| Ground Level | Family Room | 3.945 m | 5.146 m | 3.945 m x 5.146 m |
| Ground Level | Bedroom | 3.945 m | 3.882 m | 3.945 m x 3.882 m |
| Ground Level | Bedroom 2 | 3.97 m | 3.889 m | 3.97 m x 3.889 m |
Utilities
| Electricity | Installed |
| Wireless | Available |
| Telephone | Nearby |
https://www.realtor.ca/real-estate/27968385/179482-grey-road-17-georgian-bluffs-georgian-bluffs
517 10th Street
Hanover, Ontario N4N 1R4
(877) 895-5972
(905) 895-3030
kwrealtycentres.com/
517 10th Street
Hanover, Ontario N4N 1R4
(877) 895-5972
(905) 895-3030
kwrealtycentres.com/
Contact Us
Contact us for more information

