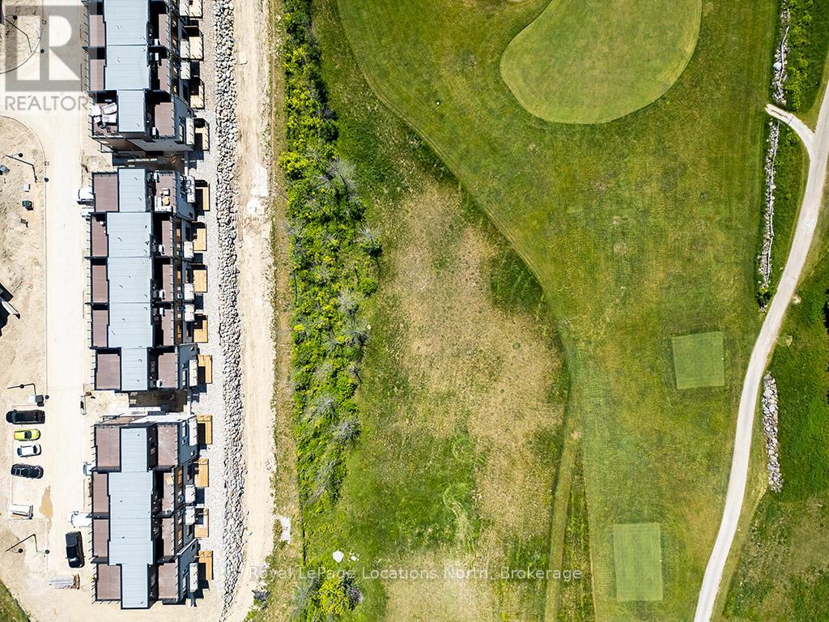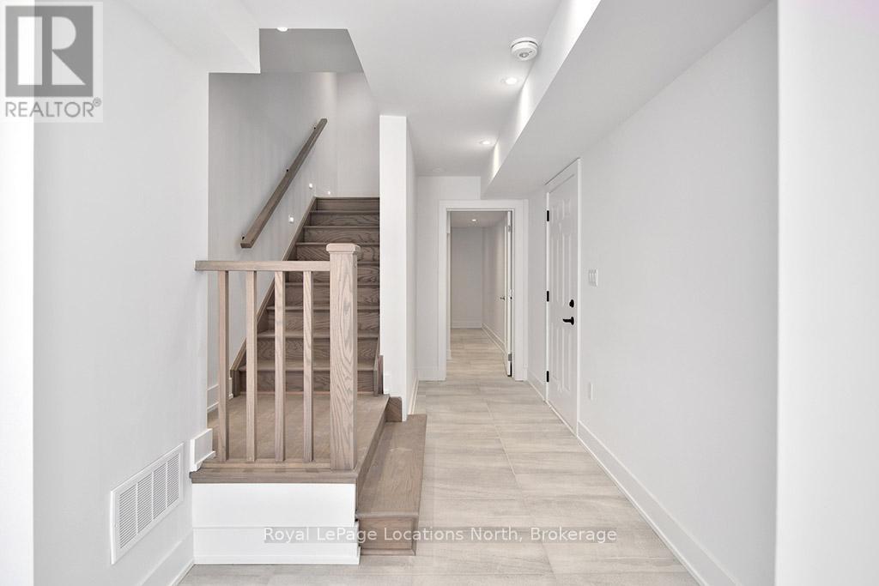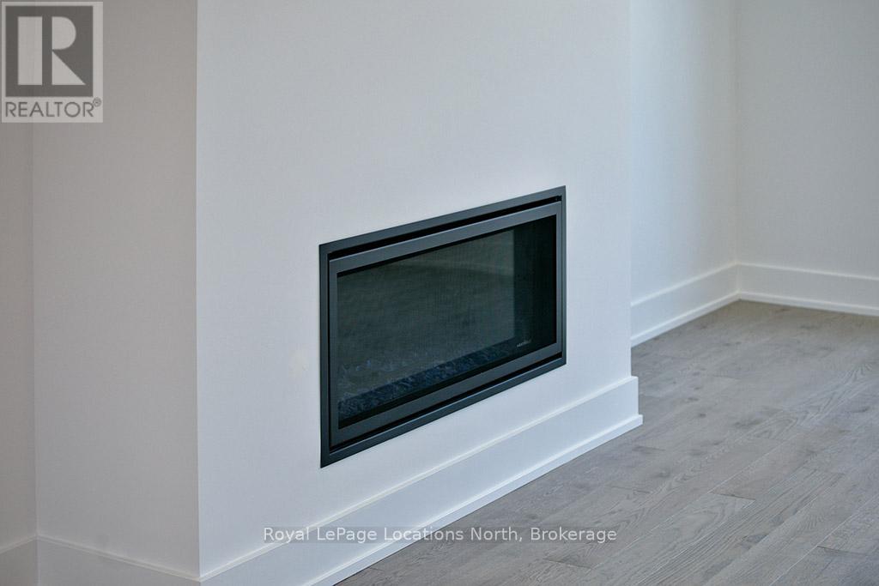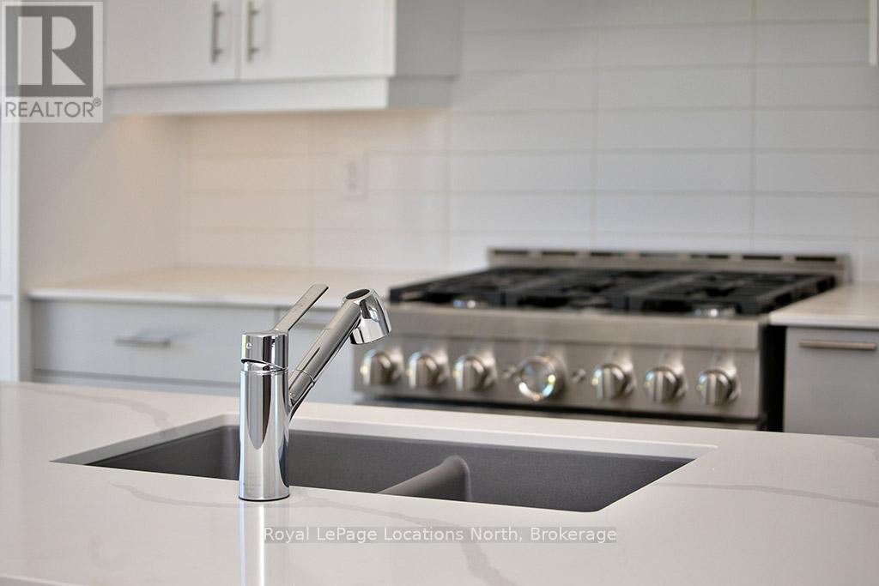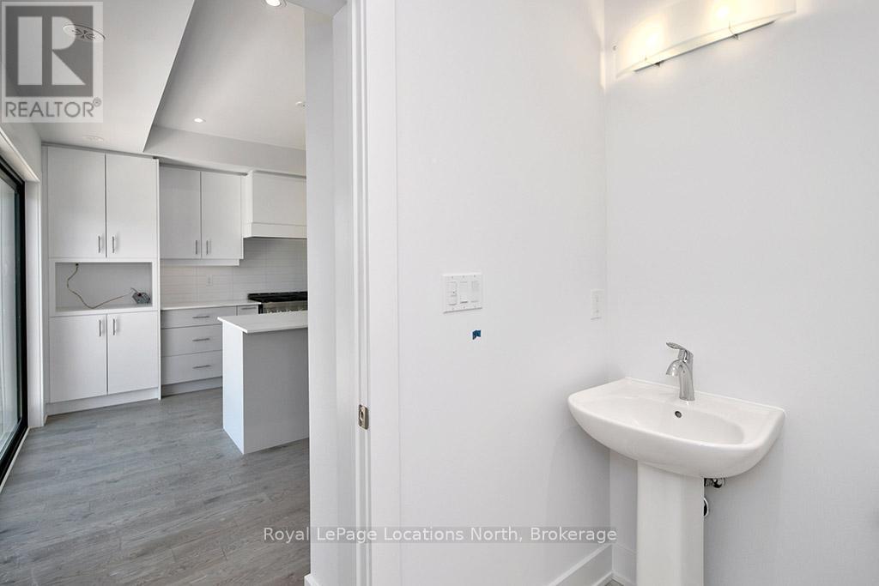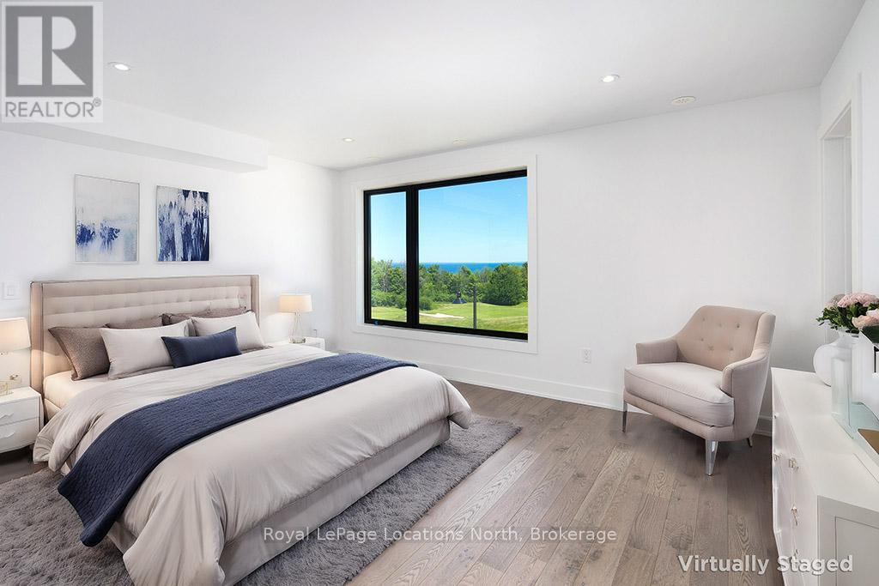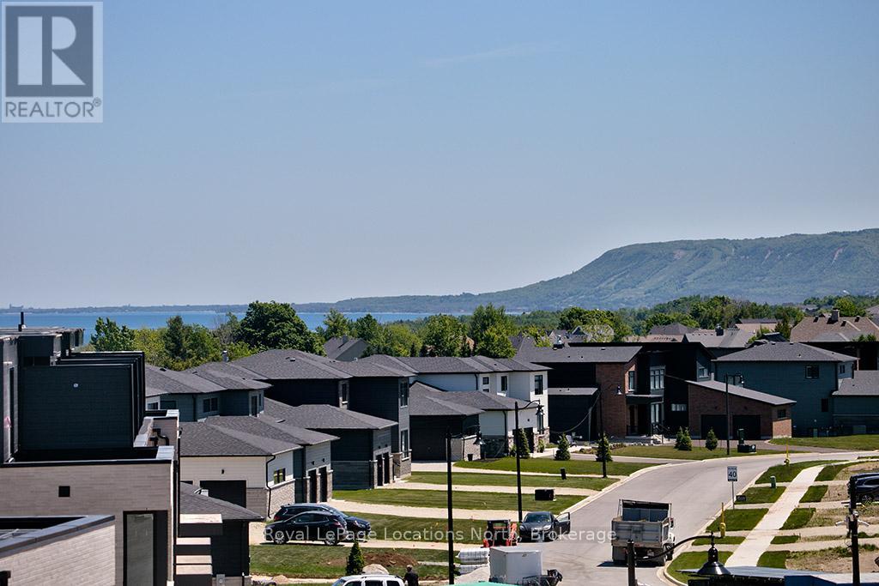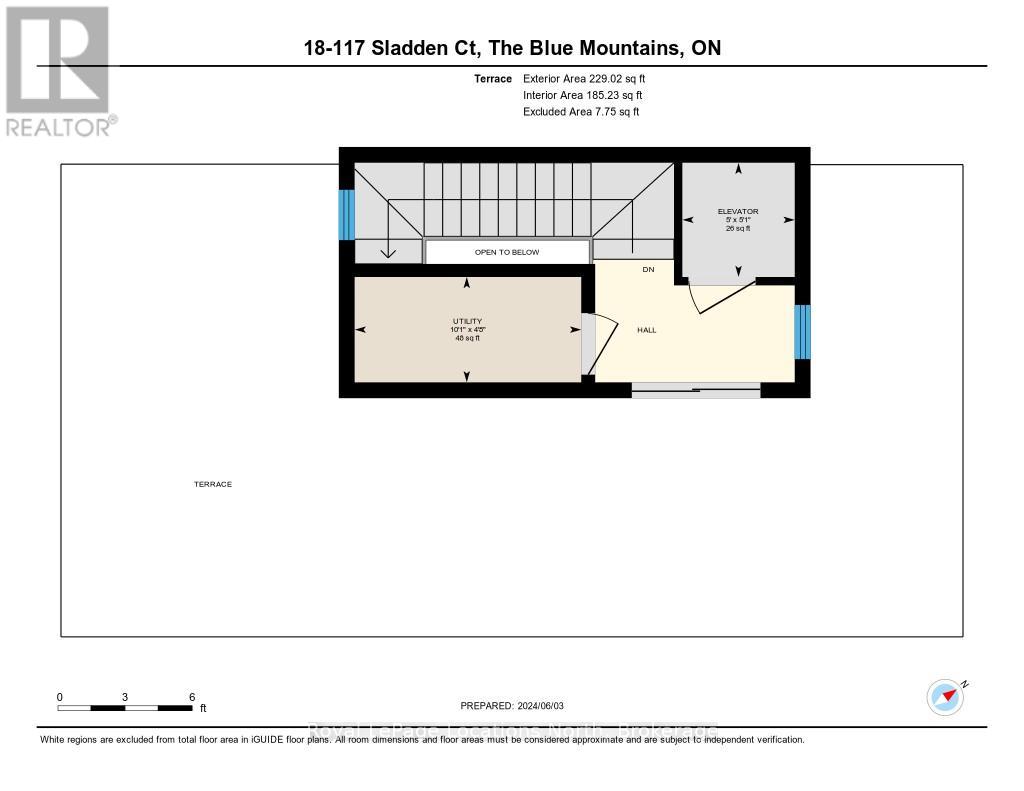18 - 117 Sladden Court Blue Mountains, Ontario N0H 2P0
$1,250,000Maintenance, Parking, Common Area Maintenance
$499.60 Monthly
Maintenance, Parking, Common Area Maintenance
$499.60 MonthlyWelcome to the Sands Townhomes in Lora Bay. Surrounded by Lora Bay Golf course and views of Georgian Bay and the Escarpment. 4 Levels of luxury await you! Walk into the bright, tiled Foyer with lots of space to greet guests. This Lower level has the access to the single wide two car garage, a small den and the first floor elevator. Take the elevator or the Oak Hardwood staircase to the main floor. Enjoy the open concept Kitchen, Dining and living space with 2 piece bath. The living space has a 42" linear Gas Fireplace with recessed outlet for Tv above. Enjoy morning coffee on the front facing glass railing balcony or off the back deck that also features the gas line for your BBQ. Oak Hardwood floors flow throughout the main and second floors. The Second Level has a large primary bedroom with walk-in closet, Ensuite and views of Georgian Bay. In the Hall is the laundry closet. The second bedroom has a balcony overlooking the golf course. The third 4 piece bath has a large tub. Make your way up to the third floor where you find a beautiful Terrace with a 180 degree view of the Bay and Escarpment. Enjoy the covered (potential Bar) area to get out of the sun or rain! Unit is fully accessible. Become a member of Lora Bay Golf Club & get special pricing, preferred tee times and so much more! Call your Agent for a full list of details and upgrades. *Some Photos Virtually Staged** Pets are allowed. (id:42776)
Property Details
| MLS® Number | X12119368 |
| Property Type | Single Family |
| Community Name | Blue Mountains |
| Community Features | Pets Allowed With Restrictions |
| Equipment Type | Water Heater |
| Features | Wheelchair Access, Carpet Free |
| Parking Space Total | 3 |
| Rental Equipment Type | Water Heater |
| Structure | Deck, Patio(s) |
| View Type | Mountain View, Unobstructed Water View |
Building
| Bathroom Total | 3 |
| Bedrooms Above Ground | 2 |
| Bedrooms Total | 2 |
| Age | New Building |
| Amenities | Fireplace(s) |
| Appliances | Water Meter |
| Basement Type | None |
| Cooling Type | Central Air Conditioning |
| Exterior Finish | Stone, Wood |
| Fireplace Present | Yes |
| Fireplace Total | 1 |
| Foundation Type | Poured Concrete |
| Half Bath Total | 1 |
| Heating Fuel | Natural Gas |
| Heating Type | Forced Air |
| Stories Total | 3 |
| Size Interior | 2,500 - 2,749 Ft2 |
| Type | Row / Townhouse |
Parking
| Attached Garage | |
| Garage |
Land
| Access Type | Public Road |
| Acreage | No |
| Landscape Features | Landscaped |
| Zoning Description | R2 |
Rooms
| Level | Type | Length | Width | Dimensions |
|---|---|---|---|---|
| Second Level | Bathroom | 1.5 m | 2.1 m | 1.5 m x 2.1 m |
| Second Level | Dining Room | 5.21 m | 2.1 m | 5.21 m x 2.1 m |
| Second Level | Kitchen | 4.68 m | 4.98 m | 4.68 m x 4.98 m |
| Second Level | Living Room | 6.3 m | 5.63 m | 6.3 m x 5.63 m |
| Third Level | Bathroom | 3.29 m | 1.51 m | 3.29 m x 1.51 m |
| Third Level | Bathroom | 1.46 m | 3.86 m | 1.46 m x 3.86 m |
| Third Level | Bedroom | 6.28 m | 3.78 m | 6.28 m x 3.78 m |
| Third Level | Primary Bedroom | 4.63 m | 3.82 m | 4.63 m x 3.82 m |
| Main Level | Den | 2.57 m | 2.09 m | 2.57 m x 2.09 m |
| Main Level | Foyer | 1.82 m | 2.48 m | 1.82 m x 2.48 m |
| Upper Level | Utility Room | 3.09 m | 4.4 m | 3.09 m x 4.4 m |
https://www.realtor.ca/real-estate/28249151/18-117-sladden-court-blue-mountains-blue-mountains

96 Sykes Street North
Meaford, Ontario N4L 1N8
(519) 538-5755
(519) 538-5819
locationsnorth.com/
Contact Us
Contact us for more information




