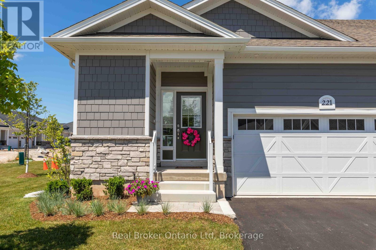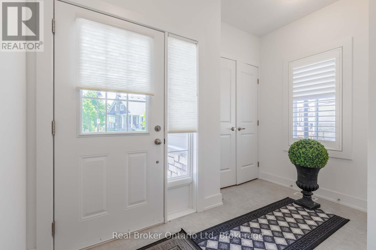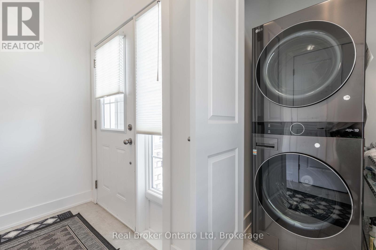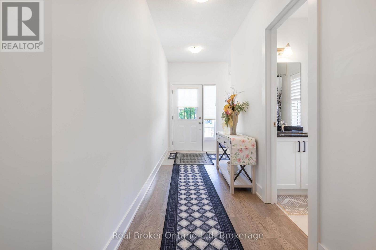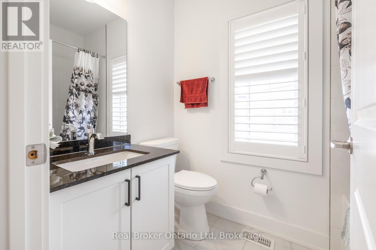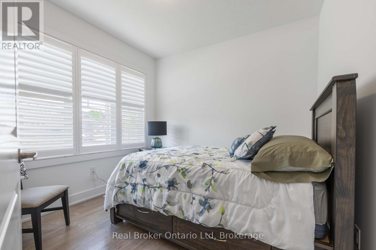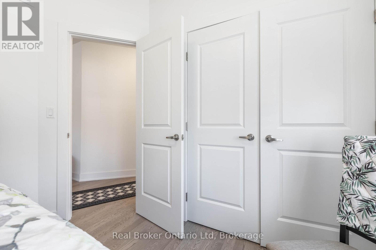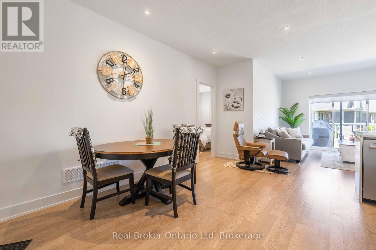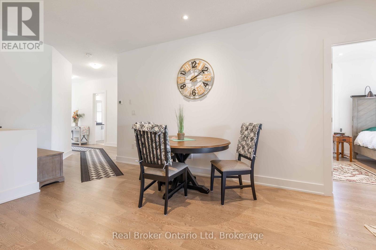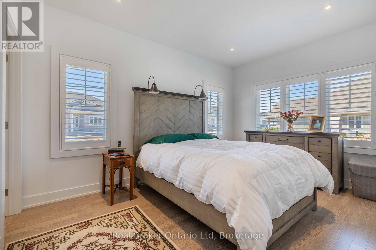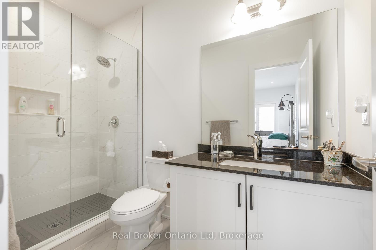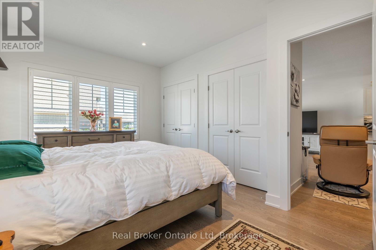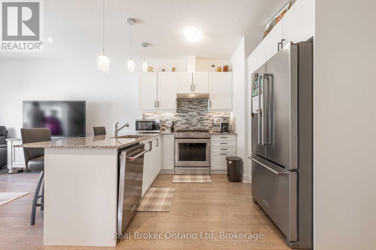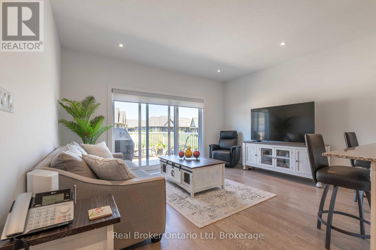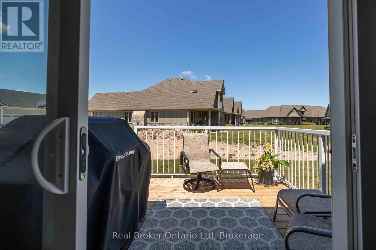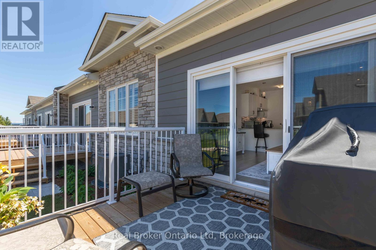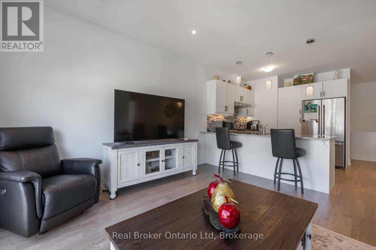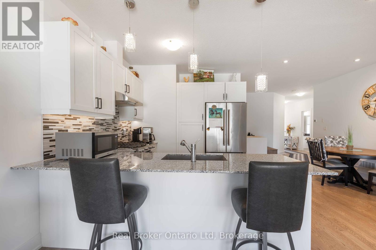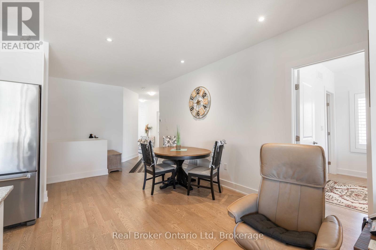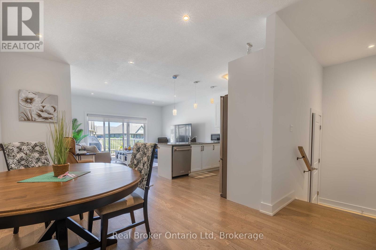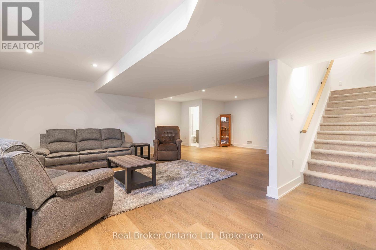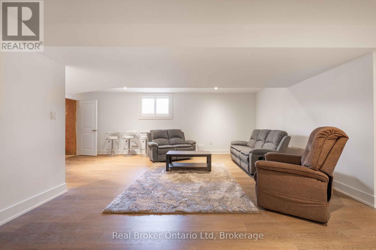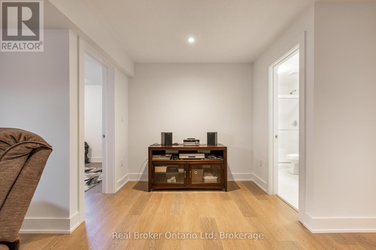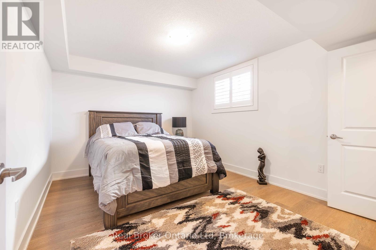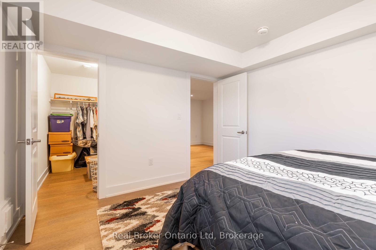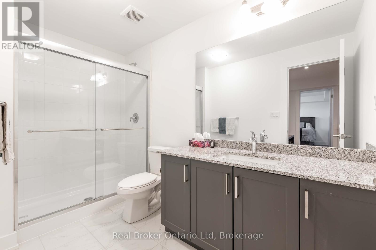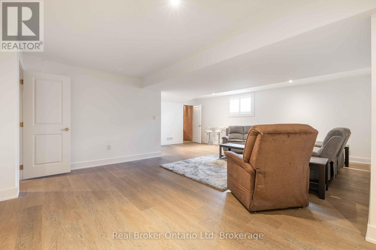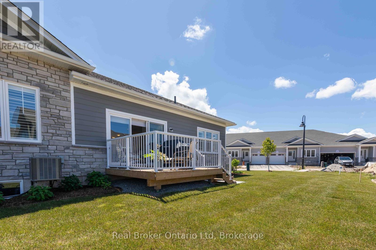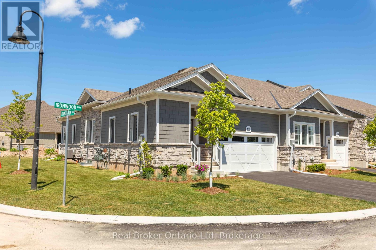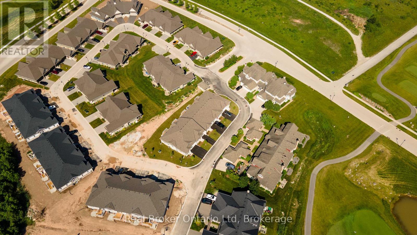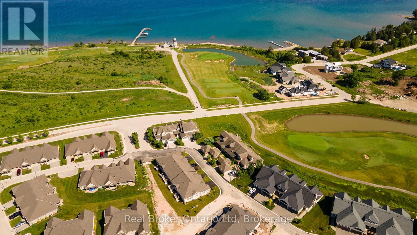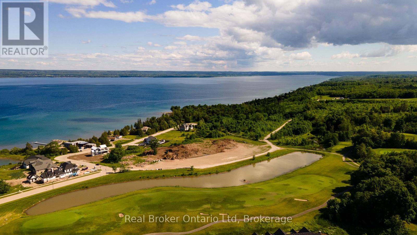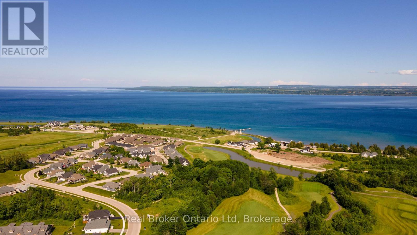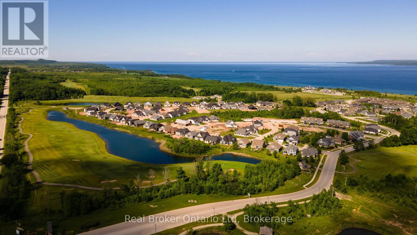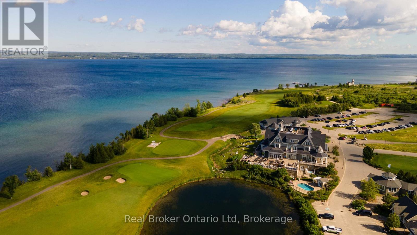18 - 221 Ironwood Way Georgian Bluffs, Ontario N0H 1S0
$679,900Maintenance, Common Area Maintenance
$688.11 Monthly
Maintenance, Common Area Maintenance
$688.11 MonthlyShow-stopping end unit in the beautiful enclave of Cobble Beach. Proving you can not only have your cake but eat it too, this townhome offers both substance and style, with thoughtful finishes throughout. Unlocking more than just the door, this prestigious address grants access to a wealth of amenities including waterfront access, a fitness centre, plunge pool, scenic walking trails, and the renowned Doug Carrick designed 18-hole golf course. And here's the cherry on top: the seller is offering to cover condo fees for the first 12 months! Ready for the ultimate summer? Viewings now available by appointment, with occupancy as early as July. (id:42776)
Property Details
| MLS® Number | X11988033 |
| Property Type | Single Family |
| Community Name | Georgian Bluffs |
| Community Features | Pet Restrictions |
| Parking Space Total | 6 |
| Structure | Tennis Court |
Building
| Bathroom Total | 3 |
| Bedrooms Above Ground | 2 |
| Bedrooms Below Ground | 1 |
| Bedrooms Total | 3 |
| Amenities | Exercise Centre, Visitor Parking |
| Appliances | Water Heater, Dishwasher, Dryer, Stove, Washer, Refrigerator |
| Architectural Style | Bungalow |
| Basement Development | Finished |
| Basement Type | Full (finished) |
| Cooling Type | Central Air Conditioning |
| Exterior Finish | Wood |
| Heating Fuel | Natural Gas |
| Heating Type | Other |
| Stories Total | 1 |
| Size Interior | 1,200 - 1,399 Ft2 |
| Type | Row / Townhouse |
Parking
| Attached Garage | |
| Garage |
Land
| Acreage | No |
| Zoning Description | Rm1-3 |
Rooms
| Level | Type | Length | Width | Dimensions |
|---|---|---|---|---|
| Basement | Bedroom 3 | 3.25 m | 4.04 m | 3.25 m x 4.04 m |
| Basement | Recreational, Games Room | 8.51 m | 4.55 m | 8.51 m x 4.55 m |
| Basement | Bathroom | Measurements not available | ||
| Main Level | Foyer | 1.55 m | 2.84 m | 1.55 m x 2.84 m |
| Main Level | Kitchen | 3.05 m | 3.3 m | 3.05 m x 3.3 m |
| Main Level | Living Room | 4.57 m | 3.66 m | 4.57 m x 3.66 m |
| Main Level | Bedroom | 3.07 m | 3.07 m | 3.07 m x 3.07 m |
| Main Level | Bedroom 2 | 3.45 m | 4.34 m | 3.45 m x 4.34 m |
| Main Level | Bathroom | Measurements not available | ||
| Main Level | Bathroom | Measurements not available |
https://www.realtor.ca/real-estate/27951626/18-221-ironwood-way-georgian-bluffs-georgian-bluffs

1095 1st Ave West
Owen Sound, Ontario N4K 4K7
(888) 311-1172
www.joinreal.com/
Contact Us
Contact us for more information


