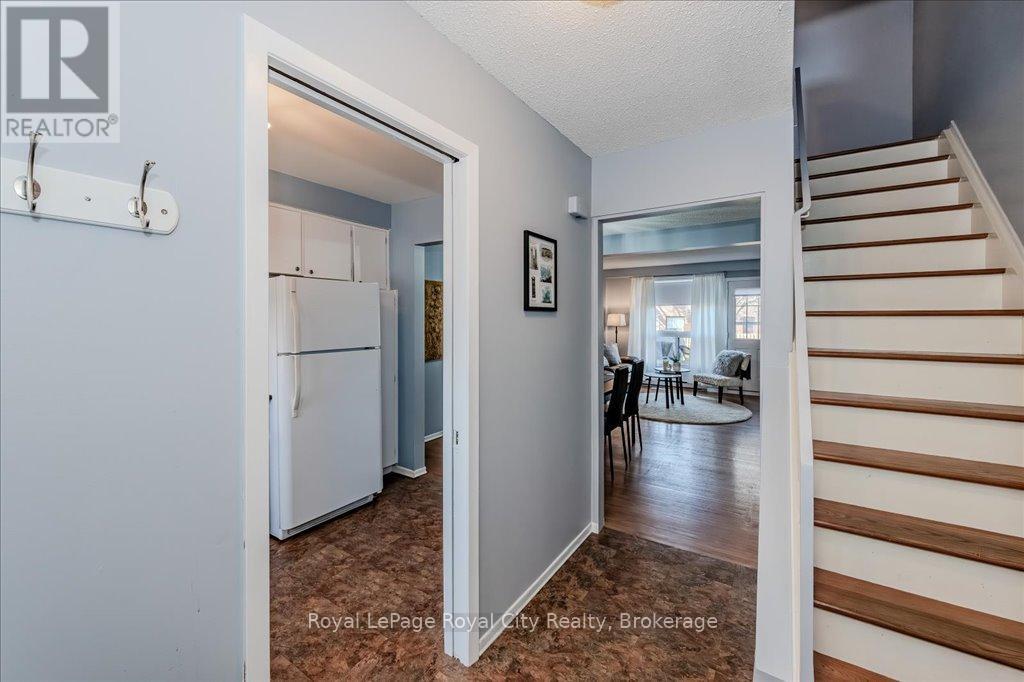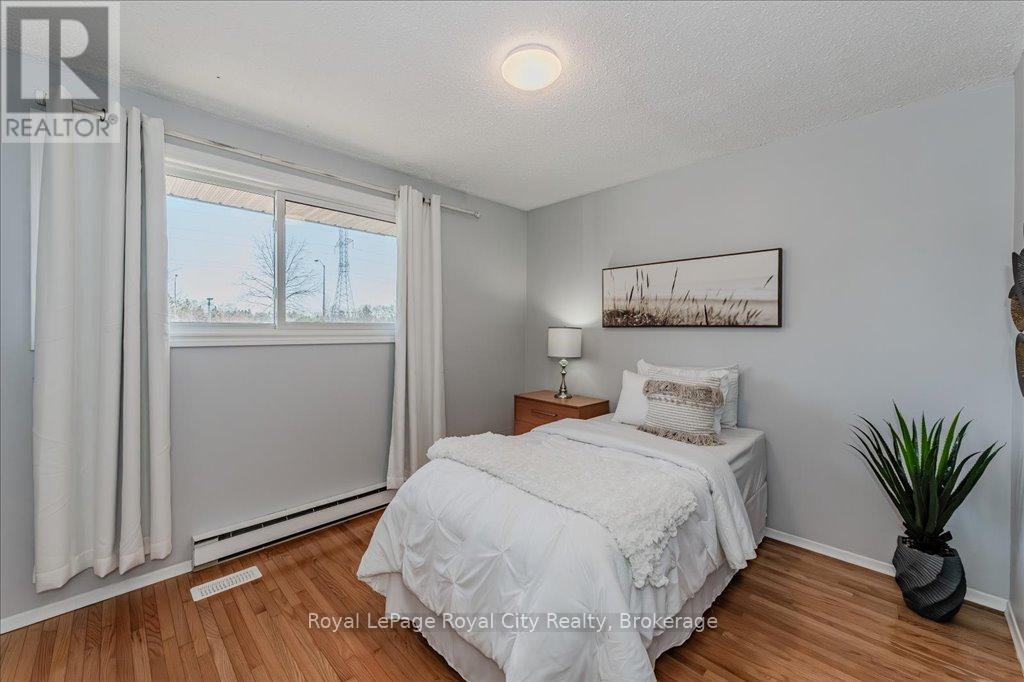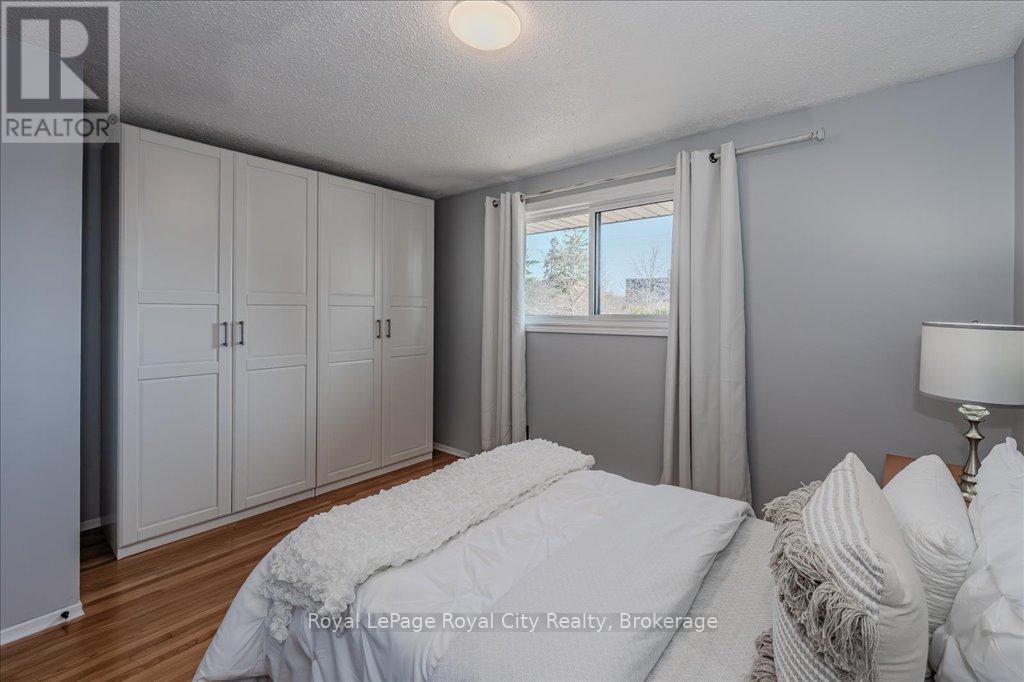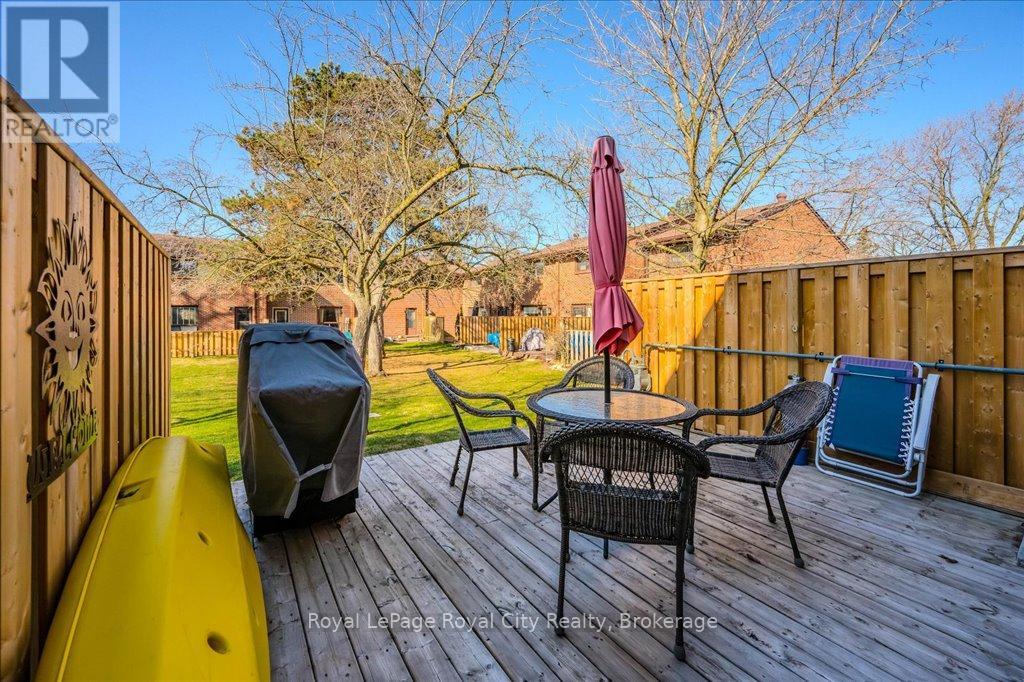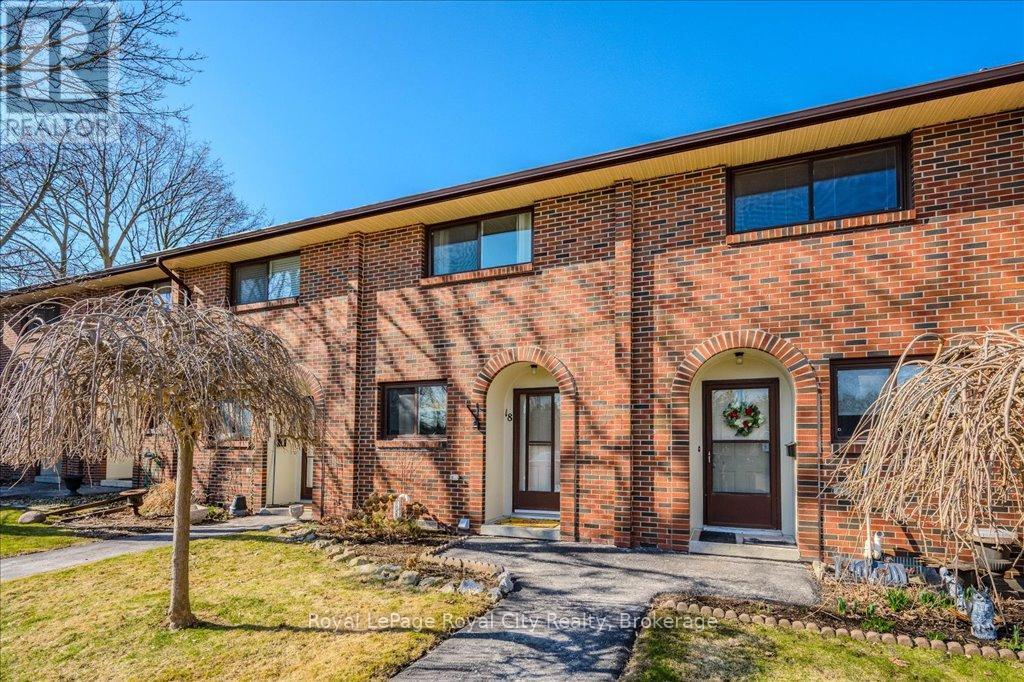18 - 41 Rhonda Road Guelph, Ontario N1H 6H1
$495,000Maintenance, Common Area Maintenance
$345.95 Monthly
Maintenance, Common Area Maintenance
$345.95 MonthlyWelcome to 41 Rhonda Road, Unit 18 A Hidden Gem in Guelph's West End. Step into comfort, convenience, and community with this beautifully maintained two-bedroom, two-bathroom townhouse condo tucked away in one of Guelphs most family-friendly neighbourhoods. Whether you're a first-time buyer, downsizer, or investor, this unit offers the perfect blend of indoor and outdoor living.The bright and airy main floor welcomes you with an open-concept living and dining area, ideal for hosting or relaxing, plus a door to walkout to your spacious patio, where you can enjoy quiet mornings, BBQs with friends, or watch the kids play in the shared courtyard. The kitchen is bright and airy. Upstairs, you'll find two oversized bedrooms, both flooded with natural light and offering plenty of space for a king-sized bed, desks, or reading nooks. A full 4-piece bathroom completes the upper level. The finished basement adds valuable living space with a generous sized rec room, laundry area, a convenient 2-piece bathroom, and loads of storage ideal for a home office, gym, or playroom.Located just minutes from Margaret Greene Park, top-rated schools, walking trails, shopping, transit, and quick access to the Hanlon Expressway this is a location you'll love coming home to. (id:42776)
Property Details
| MLS® Number | X12067532 |
| Property Type | Single Family |
| Community Name | Willow West/Sugarbush/West Acres |
| Community Features | Pet Restrictions |
| Equipment Type | Water Heater |
| Parking Space Total | 1 |
| Rental Equipment Type | Water Heater |
Building
| Bathroom Total | 2 |
| Bedrooms Above Ground | 2 |
| Bedrooms Total | 2 |
| Age | 51 To 99 Years |
| Appliances | Water Heater |
| Basement Development | Finished |
| Basement Type | Full (finished) |
| Cooling Type | Central Air Conditioning |
| Exterior Finish | Brick |
| Half Bath Total | 1 |
| Heating Fuel | Natural Gas |
| Heating Type | Forced Air |
| Stories Total | 2 |
| Size Interior | 900 - 999 Ft2 |
| Type | Row / Townhouse |
Parking
| No Garage |
Land
| Acreage | No |
Rooms
| Level | Type | Length | Width | Dimensions |
|---|---|---|---|---|
| Second Level | Primary Bedroom | 4.32 m | 3.45 m | 4.32 m x 3.45 m |
| Second Level | Bedroom 2 | 4.32 m | 3.05 m | 4.32 m x 3.05 m |
| Second Level | Bathroom | 2.11 m | 1.78 m | 2.11 m x 1.78 m |
| Basement | Recreational, Games Room | 3.2 m | 6.05 m | 3.2 m x 6.05 m |
| Basement | Bathroom | 1.42 m | 1.17 m | 1.42 m x 1.17 m |
| Main Level | Kitchen | 2.18 m | 3.56 m | 2.18 m x 3.56 m |
| Main Level | Living Room | 4.32 m | 3.45 m | 4.32 m x 3.45 m |
| Main Level | Dining Room | 3.28 m | 2.46 m | 3.28 m x 2.46 m |

30 Edinburgh Road North
Guelph, Ontario N1H 7J1
(519) 824-9050
(519) 824-5183
www.royalcity.com/

30 Edinburgh Road North
Guelph, Ontario N1H 7J1
(519) 824-9050
(519) 824-5183
www.royalcity.com/
Contact Us
Contact us for more information













