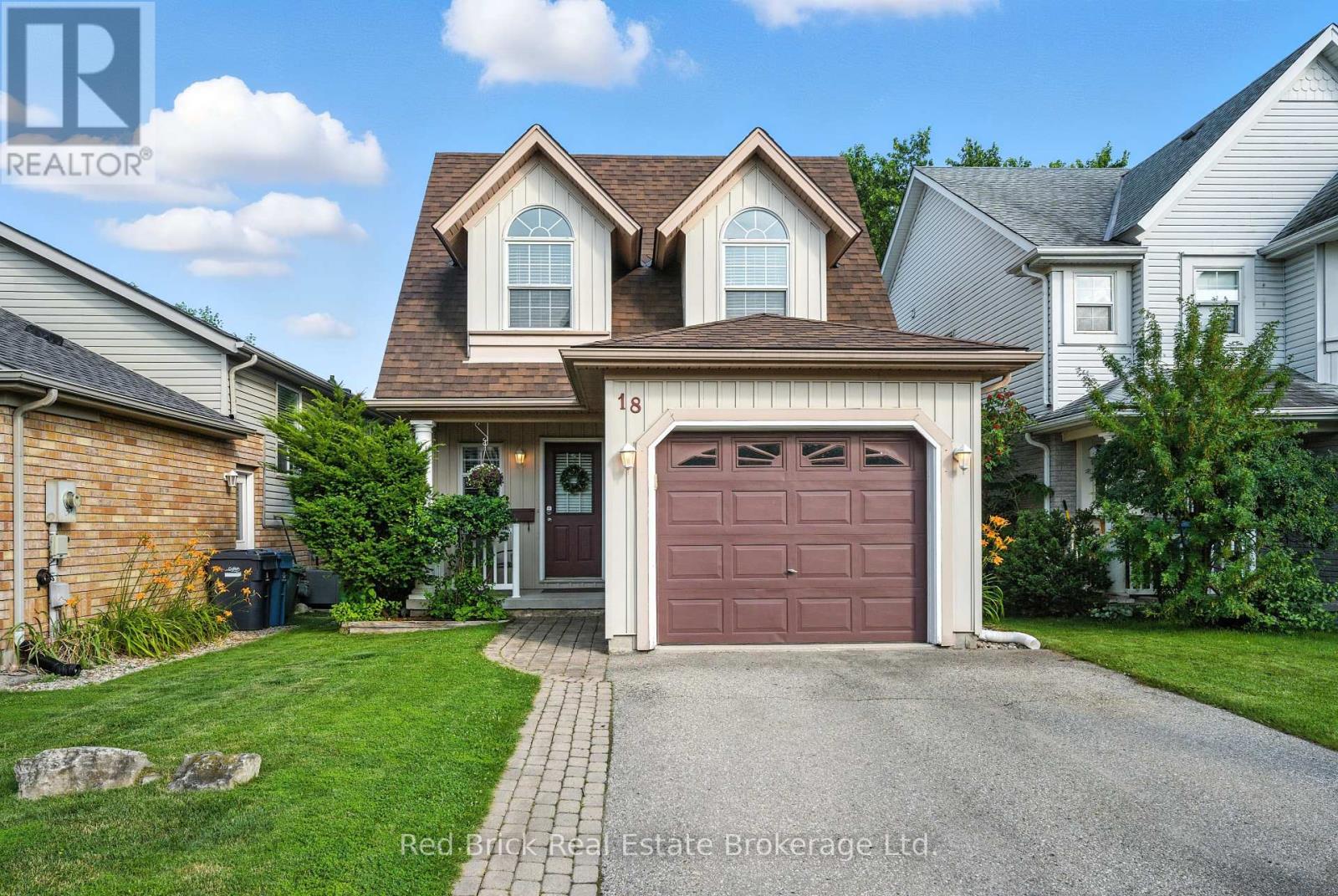18 Boulder Crescent Guelph, Ontario N1G 5A2
$814,500
This well-cared-for home is ideally situated in Guelphs desirable South End Clairfields neighbourhood, close to an abundance of amenities including excellent schools, parks, trails, grocery stores, restaurants, a gym, and a movie theatre. With convenient access to the University of Guelph and the 401, its a great fit for a diverse range of buyers, including professionals, students, investors, young couples and growing families. Follow the interlock pathway to a cozy covered front porch and step inside to a bright, spacious main level with an open-concept floor plan. The kitchen features stainless steel appliances and flows seamlessly into the family room and dining area, which boasts a vaulted ceiling and walkout to a private back deck. A convenient 2-piece bathroom completes the main level. Upstairs, youll find three bedrooms, including a generous primary suite, along with a 4-piece bathroom. The finished basement offers bonus living space with a large rec room, laundry area, storage under the stairs and a rough-in for a future bathroom. Outside, enjoy your private back deck and fully fenced yard, perfect for relaxing or entertaining. (id:42776)
Open House
This property has open houses!
2:00 pm
Ends at:4:00 pm
Property Details
| MLS® Number | X12282313 |
| Property Type | Single Family |
| Community Name | Clairfields/Hanlon Business Park |
| Parking Space Total | 5 |
Building
| Bathroom Total | 2 |
| Bedrooms Above Ground | 3 |
| Bedrooms Total | 3 |
| Appliances | Water Softener, Dishwasher, Dryer, Hood Fan, Stove, Washer, Refrigerator |
| Basement Development | Finished |
| Basement Type | Full (finished) |
| Construction Style Attachment | Detached |
| Cooling Type | Central Air Conditioning |
| Exterior Finish | Vinyl Siding |
| Foundation Type | Poured Concrete |
| Half Bath Total | 1 |
| Heating Fuel | Natural Gas |
| Heating Type | Forced Air |
| Stories Total | 2 |
| Size Interior | 1,100 - 1,500 Ft2 |
| Type | House |
| Utility Water | Municipal Water |
Parking
| Attached Garage | |
| Garage |
Land
| Acreage | No |
| Sewer | Sanitary Sewer |
| Size Depth | 105 Ft |
| Size Frontage | 31 Ft |
| Size Irregular | 31 X 105 Ft |
| Size Total Text | 31 X 105 Ft |
| Zoning Description | Rl.2-2 |
Rooms
| Level | Type | Length | Width | Dimensions |
|---|---|---|---|---|
| Second Level | Bathroom | 2.39 m | 1.52 m | 2.39 m x 1.52 m |
| Second Level | Bedroom | 3.4 m | 3.22 m | 3.4 m x 3.22 m |
| Second Level | Bedroom 2 | 2.45 m | 3.22 m | 2.45 m x 3.22 m |
| Second Level | Primary Bedroom | 5.98 m | 4.7 m | 5.98 m x 4.7 m |
| Basement | Recreational, Games Room | 5.59 m | 5.99 m | 5.59 m x 5.99 m |
| Basement | Utility Room | 3.3 m | 3.57 m | 3.3 m x 3.57 m |
| Main Level | Bathroom | 0.75 m | 2.03 m | 0.75 m x 2.03 m |
| Main Level | Dining Room | 3.29 m | 3.02 m | 3.29 m x 3.02 m |
| Main Level | Kitchen | 2.78 m | 3.65 m | 2.78 m x 3.65 m |
| Main Level | Living Room | 5.95 m | 3.11 m | 5.95 m x 3.11 m |

101a-160 Macdonell Street
Guelph, Ontario N1H 0A9
(519) 823-5328
(519) 823-5328
www.redbrickreb.com/

101a-160 Macdonell Street
Guelph, Ontario N1H 0A9
(519) 823-5328
(519) 823-5328
www.redbrickreb.com/
Contact Us
Contact us for more information


































