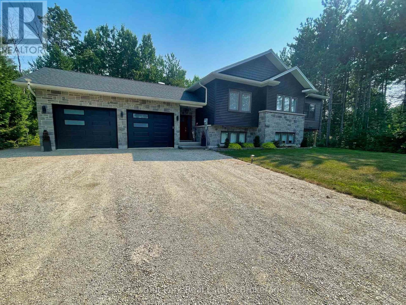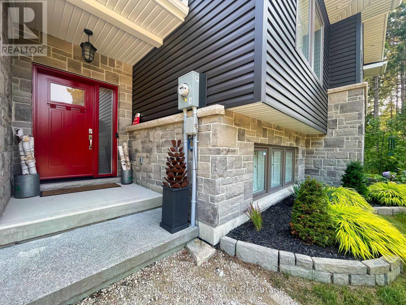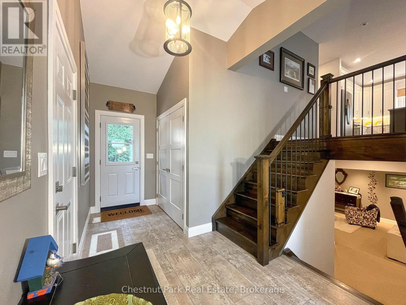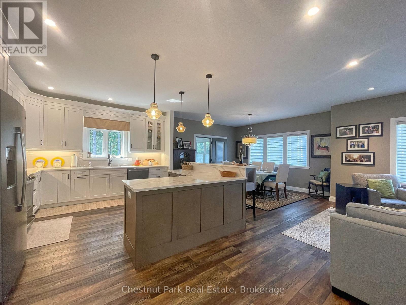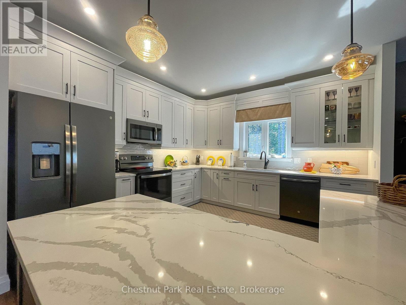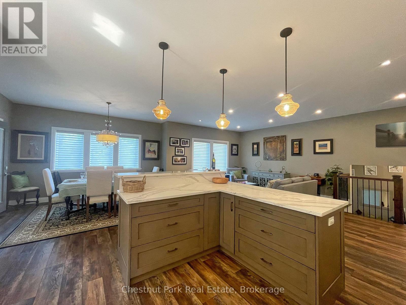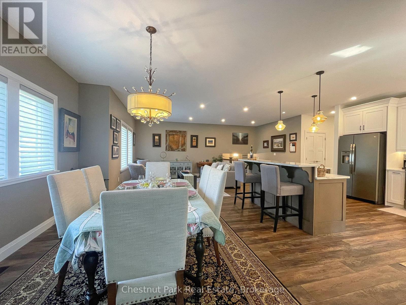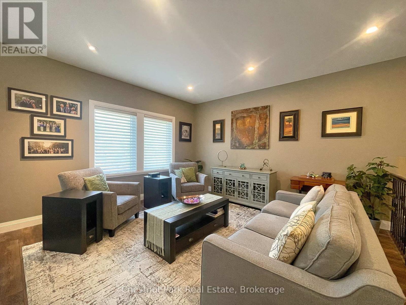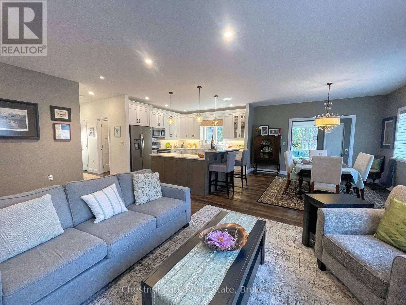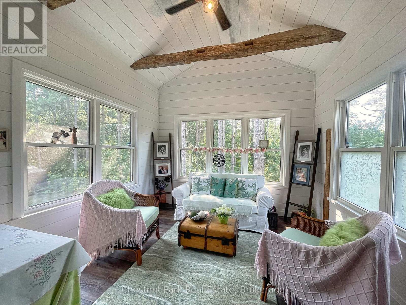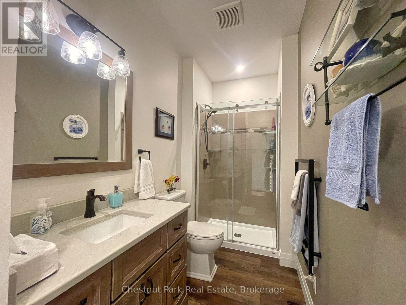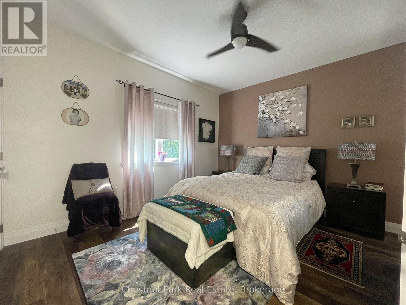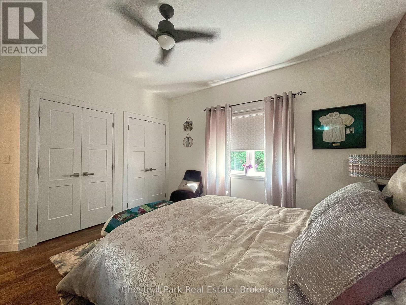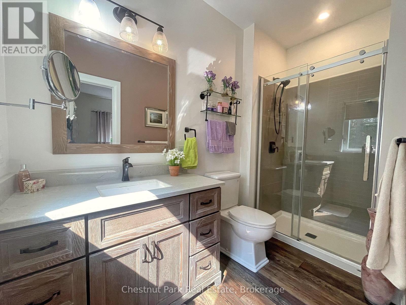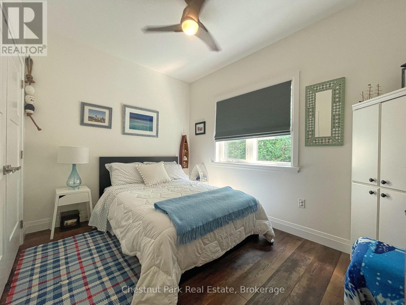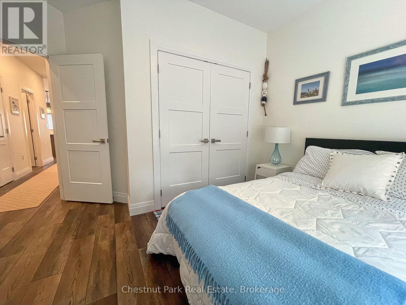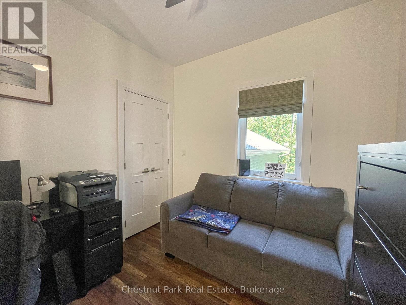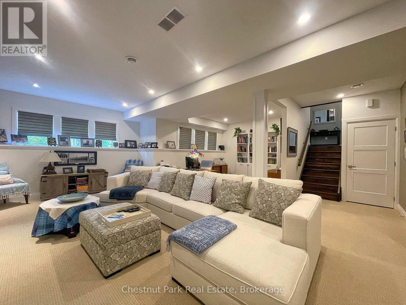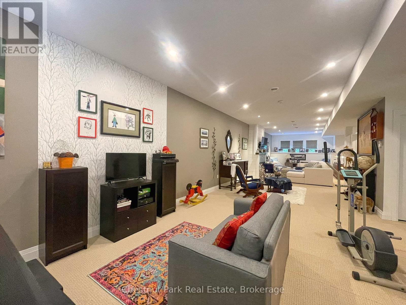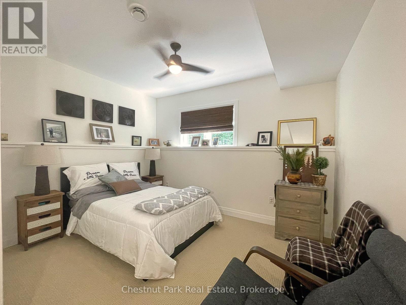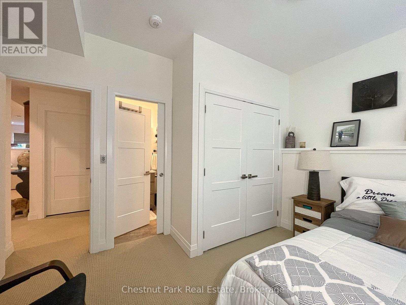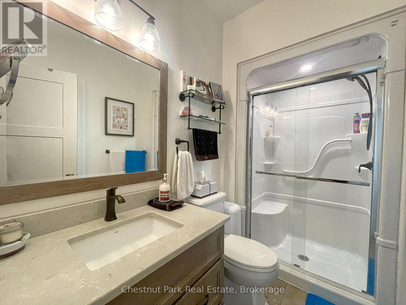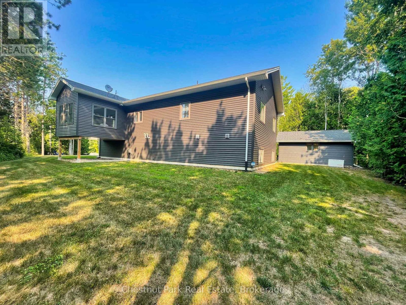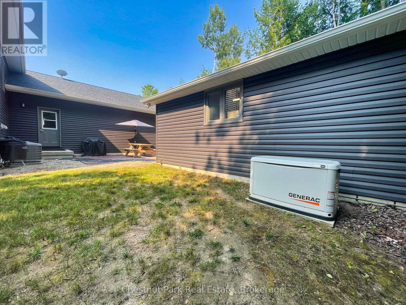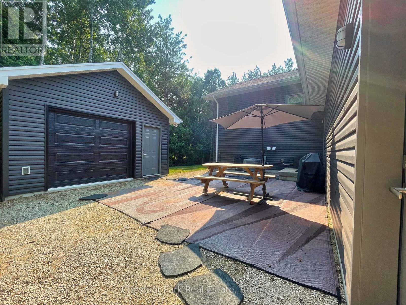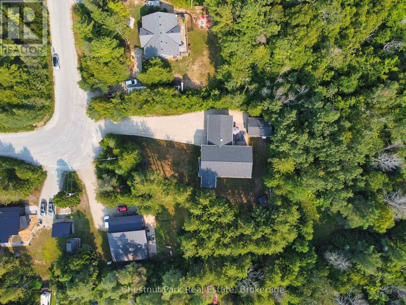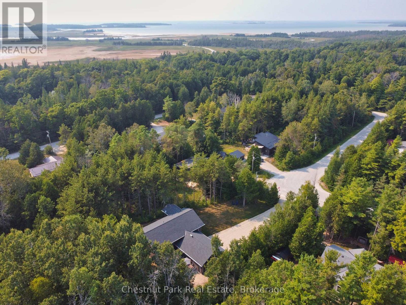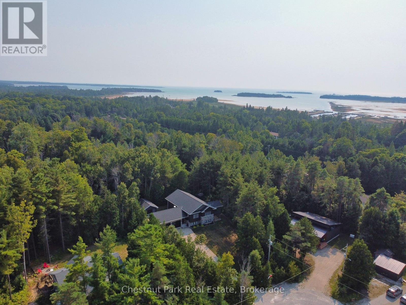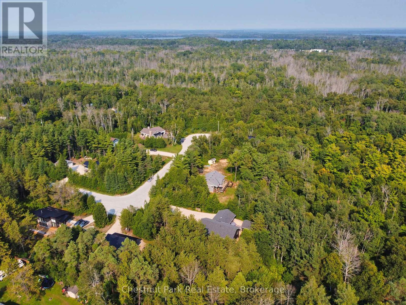18 Telford Street South Bruce Peninsula, Ontario N0H 2T0
$1,150,000
Discover refined living just moments from the sought after shores of Oliphant Beach. Built in 2020, this beautifully appointed raised bungalow offers the perfect blend of modern comfort and sophisticated design. Set on a generous lot, the home features 4 spacious bedrooms and 3 full bathrooms, all enhanced by impressive 9 foot ceilings on both the main and lower levels, creating an airy, open feel throughout. The elegant primary suite is thoughtfully designed with a private ensuite and dual closets, while each additional bedroom comes complete with its own closet for effortless organization. At the heart of the home, an expansive kitchen seamlessly connects to the family room, making it ideal for hosting family gatherings or stylish soirées. A sunroom off of the living space provides the perfect retreat for morning coffee or evening relaxation. Additional highlights include an attached double car garage, a 16x22 ft workshop for hobbyists or extra storage, and quality finishes throughout. Experience the best of Bruce Peninsula living in a modern home that balances everyday functionality with the welcoming warmth of a coastal community. (id:42776)
Property Details
| MLS® Number | X12320288 |
| Property Type | Single Family |
| Community Name | South Bruce Peninsula |
| Amenities Near By | Beach |
| Equipment Type | Water Heater, Propane Tank, Water Softener |
| Features | Irregular Lot Size, Flat Site, In-law Suite |
| Parking Space Total | 12 |
| Rental Equipment Type | Water Heater, Propane Tank, Water Softener |
| Structure | Workshop |
Building
| Bathroom Total | 3 |
| Bedrooms Above Ground | 4 |
| Bedrooms Total | 4 |
| Age | 0 To 5 Years |
| Amenities | Fireplace(s) |
| Appliances | Blinds, Dishwasher, Dryer, Microwave, Oven, Alarm System, Stove, Washer, Refrigerator |
| Architectural Style | Raised Bungalow |
| Basement Development | Finished |
| Basement Type | N/a (finished) |
| Construction Style Attachment | Detached |
| Cooling Type | Central Air Conditioning |
| Exterior Finish | Stone, Vinyl Siding |
| Fireplace Present | Yes |
| Fireplace Total | 1 |
| Foundation Type | Poured Concrete |
| Heating Fuel | Propane |
| Heating Type | Forced Air |
| Stories Total | 1 |
| Size Interior | 1,500 - 2,000 Ft2 |
| Type | House |
| Utility Water | Municipal Water |
Parking
| Attached Garage | |
| Garage |
Land
| Acreage | No |
| Land Amenities | Beach |
| Sewer | Septic System |
| Size Depth | 163 Ft |
| Size Frontage | 70 Ft |
| Size Irregular | 70 X 163 Ft |
| Size Total Text | 70 X 163 Ft|under 1/2 Acre |
| Zoning Description | R2 |
Rooms
| Level | Type | Length | Width | Dimensions |
|---|---|---|---|---|
| Lower Level | Bedroom 4 | 3.58 m | 3.73 m | 3.58 m x 3.73 m |
| Lower Level | Living Room | 3.91 m | 14.52 m | 3.91 m x 14.52 m |
| Lower Level | Office | 3.45 m | 4.09 m | 3.45 m x 4.09 m |
| Main Level | Sunroom | 3.66 m | 3.66 m | 3.66 m x 3.66 m |
| Main Level | Kitchen | 3.89 m | 7.74 m | 3.89 m x 7.74 m |
| Main Level | Family Room | 4.34 m | 6.37 m | 4.34 m x 6.37 m |
| Main Level | Primary Bedroom | 3.91 m | 3.73 m | 3.91 m x 3.73 m |
| Main Level | Bedroom 2 | 3.5 m | 2.69 m | 3.5 m x 2.69 m |
| Main Level | Bedroom 3 | 2.92 m | 2.77 m | 2.92 m x 2.77 m |
Utilities
| Cable | Available |
| Electricity | Installed |

551 Berford St.
Wiarton, Ontario N0H 2T0
(519) 534-5757
(519) 534-0707
www.chestnutpark.com/

551 Berford St.
Wiarton, Ontario N0H 2T0
(519) 534-5757
(519) 534-0707
www.chestnutpark.com/
Contact Us
Contact us for more information

