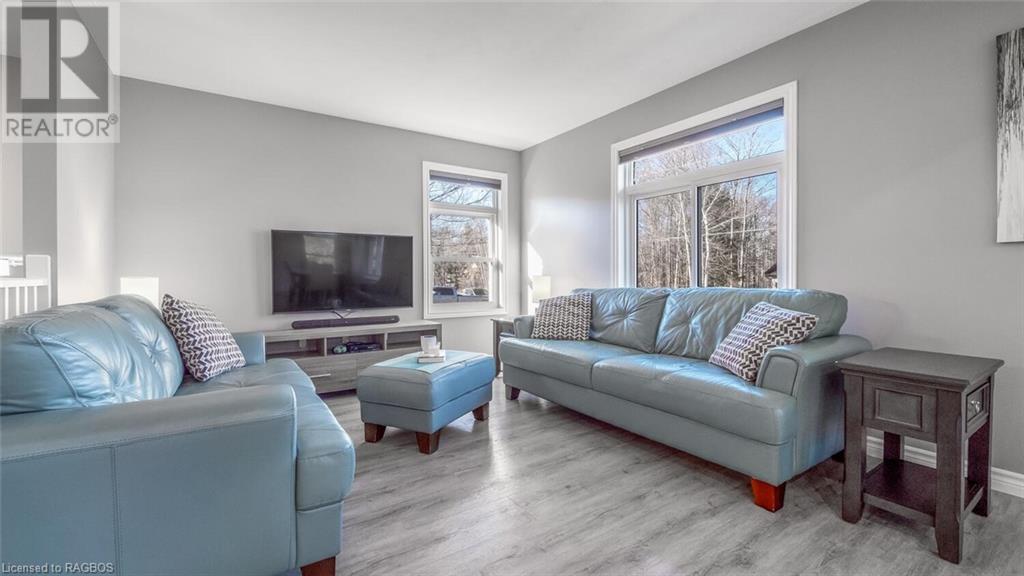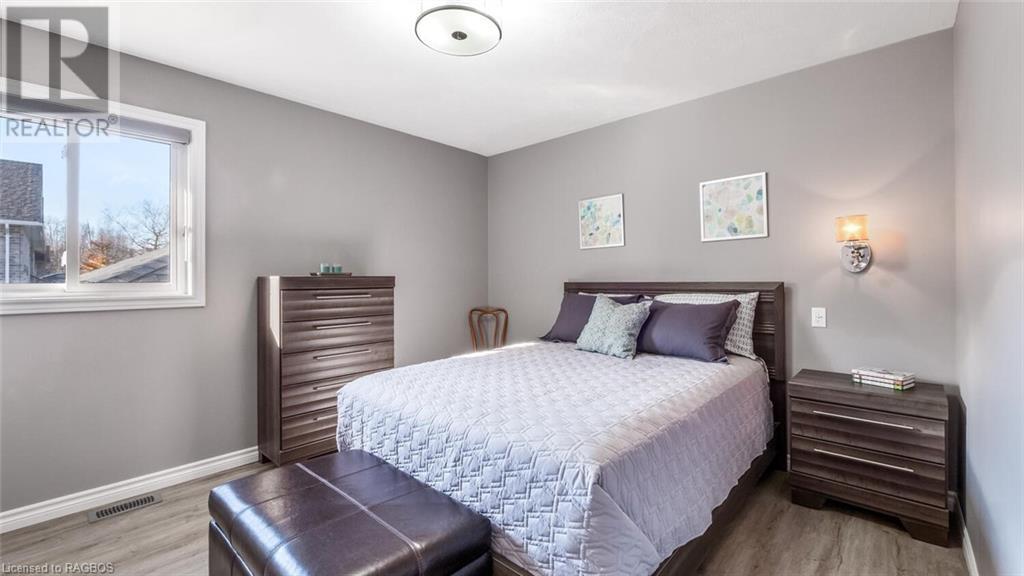18 Walker Way Sauble Beach, Ontario N0H 2G0
$850,000
Live your best life just 5 minutes from Canada’s #1 fresh water beach! Situated in an upscale, executive development of Sauble Beach, and close to all the wonderful features of the Bruce Peninsula. Beautifully updated, featuring an optimal balance of modern elegance and functional design. This thoughtfully renovated home offers a perfect blend of style & comfort, with 2 bedrooms on the main level and 2 bedrooms in the lower level, providing ample space for both privacy and togetherness. As you enter, you are greeted by a bright and inviting foyer. The contemporary kitchen, with state-of-the-art appliances, sleek cabinetry, and quartz countertops, creates a culinary haven for both the novice and experienced chef. The adjacent dining area flows effortlessly into the spacious living room, where large windows allow natural light to illuminate the space, creating a warm & inviting atmosphere. The primary suite is a luxurious retreat, complete with a modern en-suite bathroom featuring high-end fixtures & finishes, and a custom designed dressing room that is sure to be the envy of your friends! The second bedroom is equally well-appointed, providing versatility for various living arrangements such as a guest room, home office, or nursery. The lower level features an additional two bedrooms, each offering comfort and privacy. A stunning full spa-like bathroom ensures convenience for family members and guests alike. Soak away your aches and pains in the oversized jetted tub! Curl up with a book by the fire in the cozy family room or spend time with family and friends playing games or watching movies. A separate laundry room and ample storage space add practicality to this beautifully designed home. Step outside to the fully fenced, well-manicured yard, offering a private oasis for outdoor enjoyment. The separate garage/ workshop and bunkie provide perfect spaces for all your outdoor toys and hobbies. Stop being a tourist and Open The Door To Better Living! (id:42776)
Open House
This property has open houses!
12:00 pm
Ends at:2:00 pm
Property Details
| MLS® Number | 40673546 |
| Property Type | Single Family |
| Amenities Near By | Beach, Golf Nearby, Schools, Shopping |
| Communication Type | High Speed Internet |
| Equipment Type | Water Heater |
| Features | Paved Driveway, Sump Pump, Automatic Garage Door Opener |
| Parking Space Total | 8 |
| Rental Equipment Type | Water Heater |
| Structure | Shed |
Building
| Bathroom Total | 3 |
| Bedrooms Above Ground | 2 |
| Bedrooms Below Ground | 2 |
| Bedrooms Total | 4 |
| Appliances | Central Vacuum, Dishwasher, Dryer, Microwave, Refrigerator, Water Softener, Washer, Range - Gas, Window Coverings, Garage Door Opener |
| Basement Development | Finished |
| Basement Type | Full (finished) |
| Constructed Date | 2002 |
| Construction Style Attachment | Detached |
| Cooling Type | Central Air Conditioning |
| Exterior Finish | Stone, Vinyl Siding |
| Fire Protection | Smoke Detectors |
| Fireplace Present | Yes |
| Fireplace Total | 1 |
| Fixture | Ceiling Fans |
| Foundation Type | Poured Concrete |
| Half Bath Total | 1 |
| Heating Fuel | Natural Gas |
| Heating Type | Forced Air |
| Size Interior | 2392 Sqft |
| Type | House |
| Utility Water | Municipal Water |
Parking
| Attached Garage | |
| Detached Garage |
Land
| Access Type | Road Access |
| Acreage | No |
| Land Amenities | Beach, Golf Nearby, Schools, Shopping |
| Sewer | Septic System |
| Size Depth | 164 Ft |
| Size Frontage | 100 Ft |
| Size Total Text | Under 1/2 Acre |
| Zoning Description | R3 |
Rooms
| Level | Type | Length | Width | Dimensions |
|---|---|---|---|---|
| Second Level | 3pc Bathroom | Measurements not available | ||
| Second Level | Bedroom | 12'1'' x 11'2'' | ||
| Second Level | Bonus Room | 11'4'' x 11'2'' | ||
| Second Level | Primary Bedroom | 16'0'' x 15'6'' | ||
| Second Level | 2pc Bathroom | Measurements not available | ||
| Second Level | Living Room | 15'1'' x 11'8'' | ||
| Second Level | Dining Room | 11'11'' x 7'2'' | ||
| Second Level | Kitchen | 11'11'' x 11'1'' | ||
| Lower Level | Utility Room | 13'5'' x 12'7'' | ||
| Lower Level | Laundry Room | 11'11'' x 10'8'' | ||
| Lower Level | 4pc Bathroom | Measurements not available | ||
| Lower Level | Bedroom | 11'2'' x 11'2'' | ||
| Lower Level | Bedroom | 10'7'' x 9'8'' | ||
| Lower Level | Family Room | 18'4'' x 18'2'' | ||
| Main Level | Foyer | 12'4'' x 8'7'' |
Utilities
| Electricity | Available |
| Natural Gas | Available |
| Telephone | Available |
https://www.realtor.ca/real-estate/27634975/18-walker-way-sauble-beach

837 2nd Avenue East, Box 1029
Owen Sound, Ontario N4K 6K6
(519) 371-1202
(519) 371-5064
www.remax.ca
Interested?
Contact us for more information






































