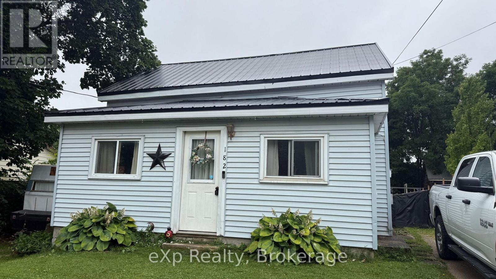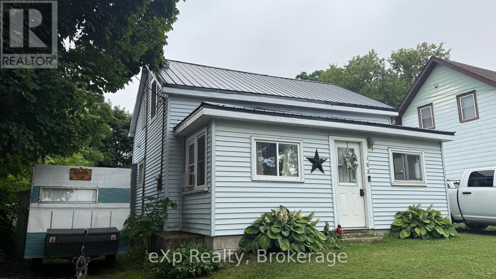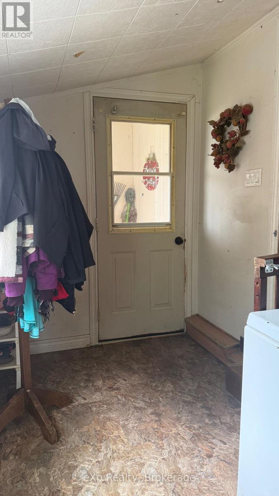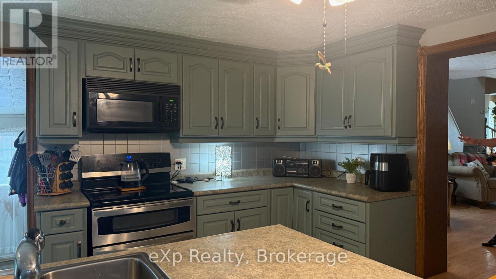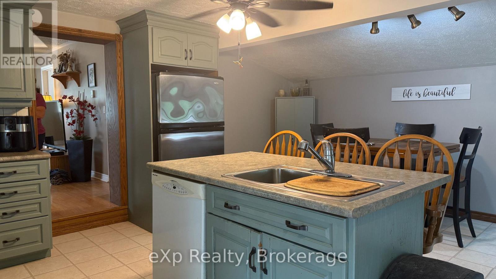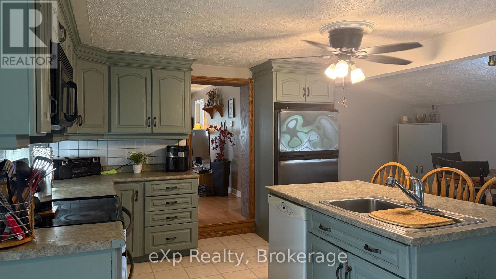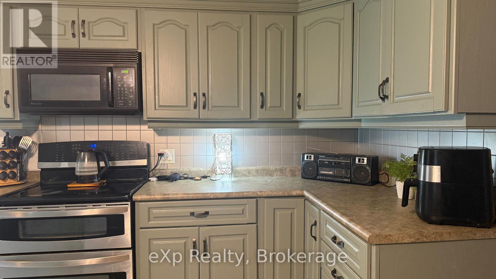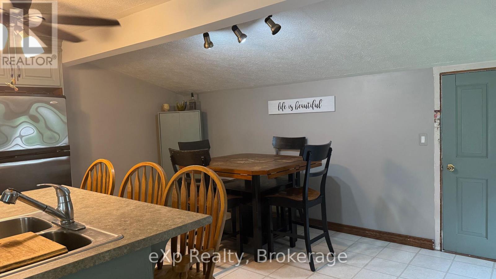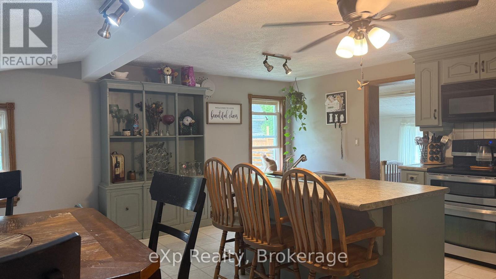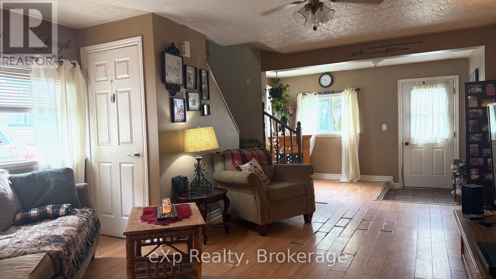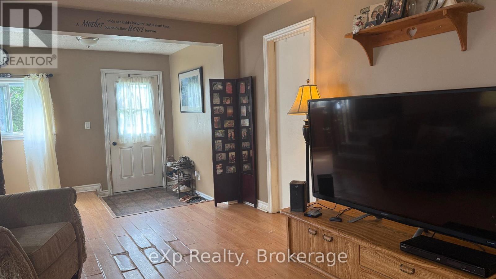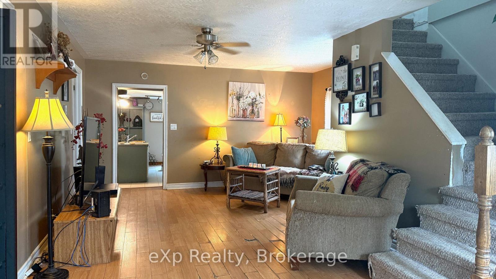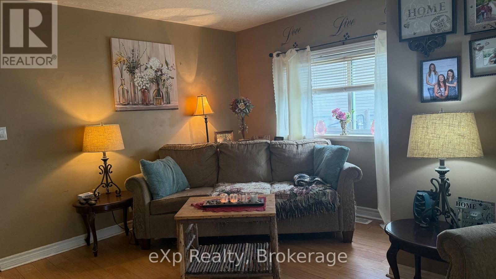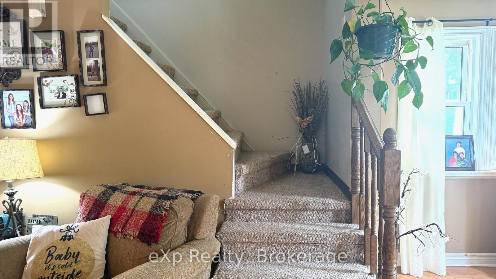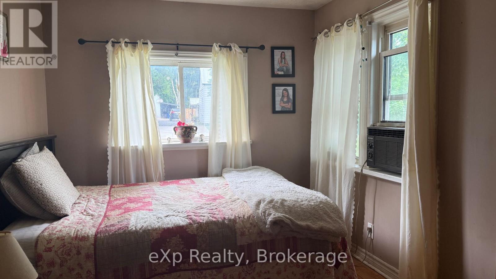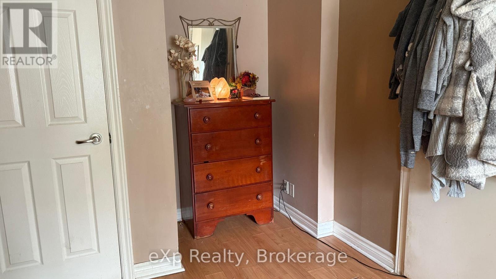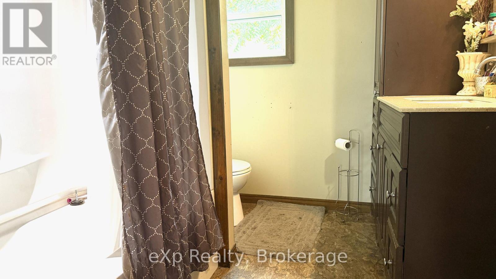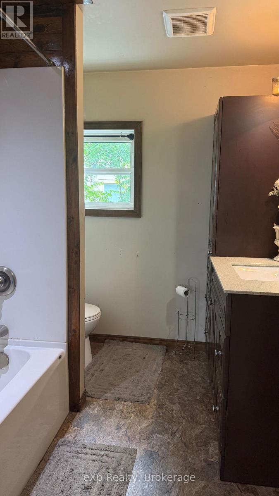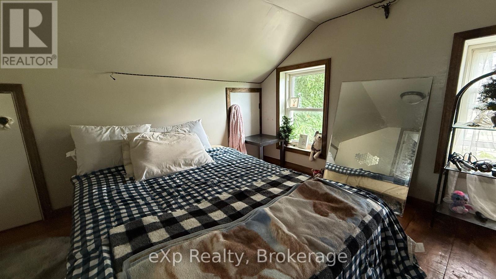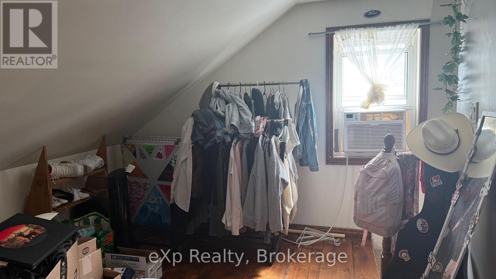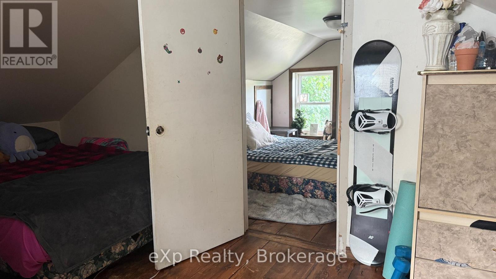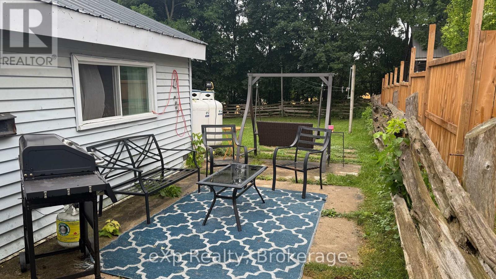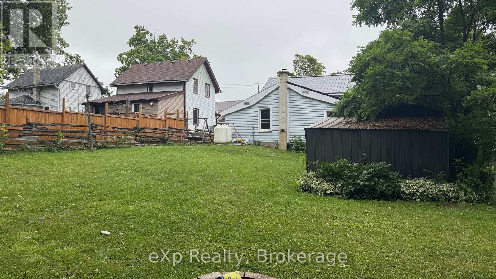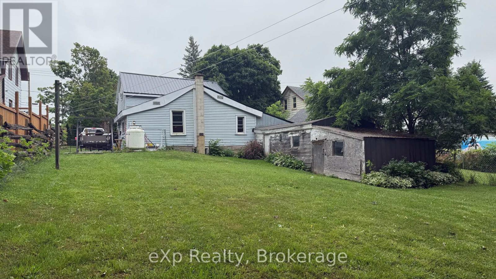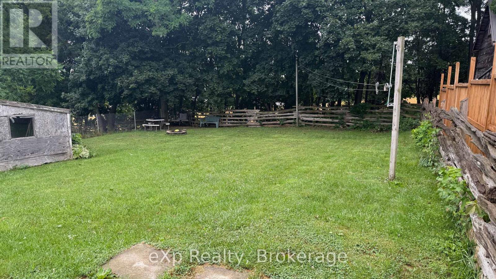182 4th Street Arran-Elderslie, Ontario N0G 1L0
$354,900
This charming home is move-in ready and offers plenty of space, comfort, and recent updates throughout. The steel roof was installed in 2016, and all windows including the second floor were replaced in 2018. At that time, the entire upper level was renovated and re-insulated, ensuring energy efficiency and year-round comfort.The main floor features a custom kitchen, open to a spacious dining area perfect for gatherings. A large living room, main floor bedroom, laundry, and a updated 4-piece bathroom complete the layout.Upstairs, you'll find the bedroom, plus a loft being used as a bedroom. The home sits on a private lot on a quiet street and includes a 54 x 12 attached work shop perfect for hobbyists or extra storage. Dont miss your chance to own this home in a peaceful setting! (id:42776)
Property Details
| MLS® Number | X12291473 |
| Property Type | Single Family |
| Community Name | Arran-Elderslie |
| Amenities Near By | Schools, Place Of Worship |
| Community Features | Community Centre |
| Equipment Type | Water Heater - Electric, Propane Tank |
| Features | Wooded Area |
| Parking Space Total | 3 |
| Rental Equipment Type | Water Heater - Electric, Propane Tank |
| Structure | Shed |
Building
| Bathroom Total | 1 |
| Bedrooms Above Ground | 1 |
| Bedrooms Below Ground | 2 |
| Bedrooms Total | 3 |
| Appliances | Dishwasher, Microwave |
| Basement Type | Full |
| Construction Style Attachment | Detached |
| Exterior Finish | Vinyl Siding |
| Foundation Type | Stone |
| Heating Fuel | Propane |
| Heating Type | Forced Air |
| Stories Total | 2 |
| Size Interior | 700 - 1,100 Ft2 |
| Type | House |
| Utility Water | Municipal Water |
Parking
| No Garage |
Land
| Acreage | No |
| Land Amenities | Schools, Place Of Worship |
| Sewer | Sanitary Sewer |
| Size Depth | 135 Ft |
| Size Frontage | 50 Ft |
| Size Irregular | 50 X 135 Ft |
| Size Total Text | 50 X 135 Ft |
| Surface Water | River/stream |
| Zoning Description | R1 |
Rooms
| Level | Type | Length | Width | Dimensions |
|---|---|---|---|---|
| Second Level | Bedroom | 3.47 m | 4.1 m | 3.47 m x 4.1 m |
| Second Level | Bedroom | 3.68 m | 3.3 m | 3.68 m x 3.3 m |
| Main Level | Kitchen | 5.31 m | 5.42 m | 5.31 m x 5.42 m |
| Main Level | Living Room | 7.29 m | 3.3 m | 7.29 m x 3.3 m |
| Main Level | Laundry Room | 3.58 m | 1.83 m | 3.58 m x 1.83 m |
| Main Level | Bedroom | 2.58 m | 5.08 m | 2.58 m x 5.08 m |
| Main Level | Bathroom | 2.5 m | 2.04 m | 2.5 m x 2.04 m |
| Main Level | Mud Room | 1.58 m | 1.48 m | 1.58 m x 1.48 m |
Utilities
| Cable | Installed |
| Electricity | Installed |
| Sewer | Installed |
https://www.realtor.ca/real-estate/28619188/182-4th-street-arran-elderslie-arran-elderslie

320 Durham St E,
Walkerton, Ontario N0G 2V0
(866) 530-7737
(647) 849-3180
realtyladies.exprealty.com/

320 Durham St E,
Walkerton, Ontario N0G 2V0
(866) 530-7737
(647) 849-3180
realtyladies.exprealty.com/
Contact Us
Contact us for more information

