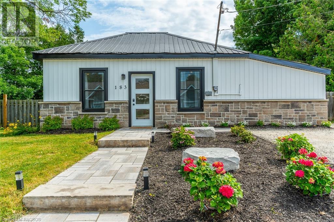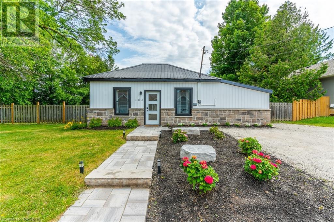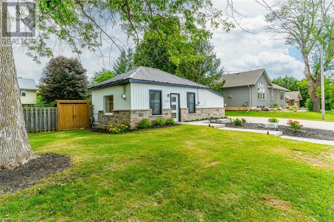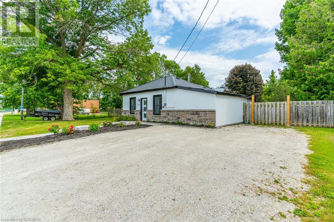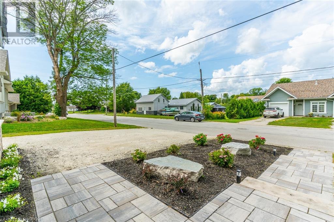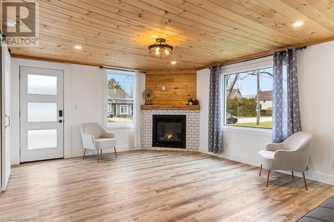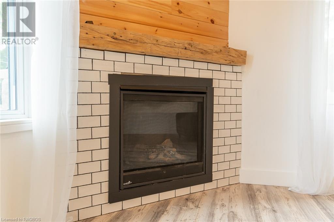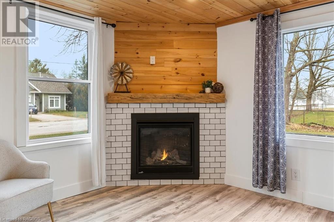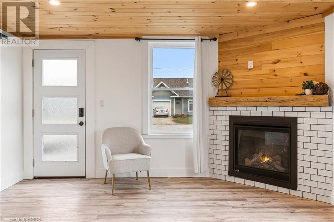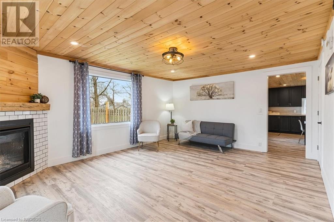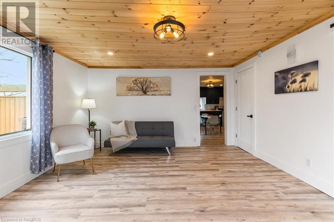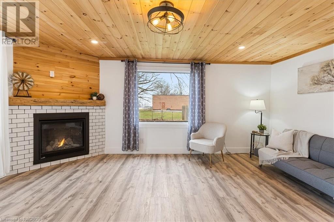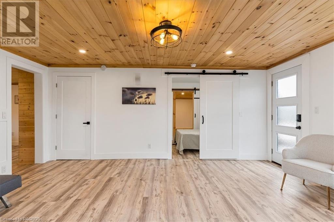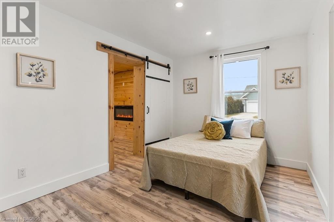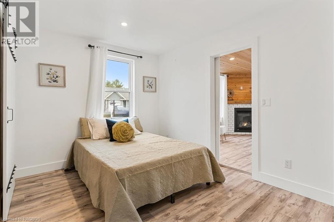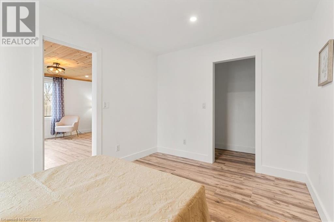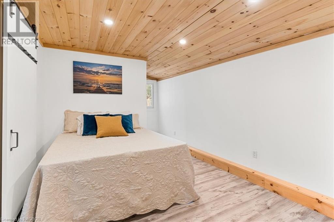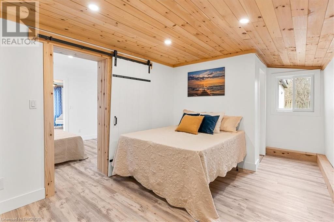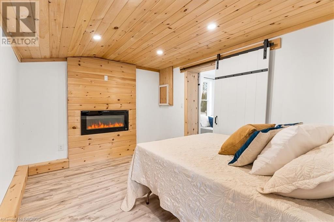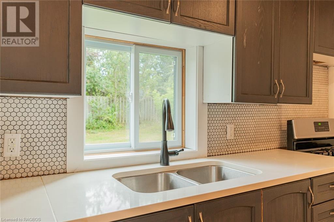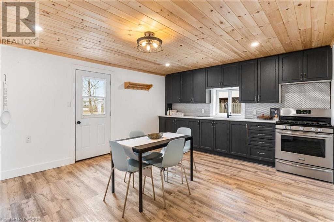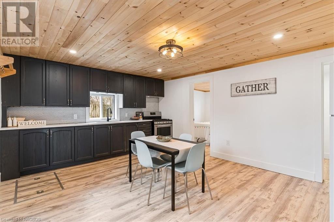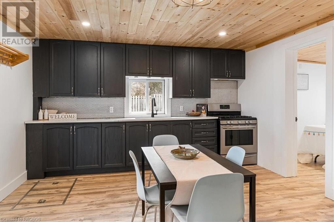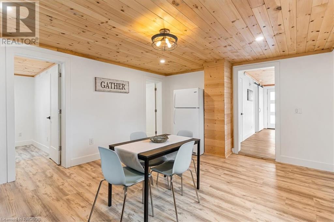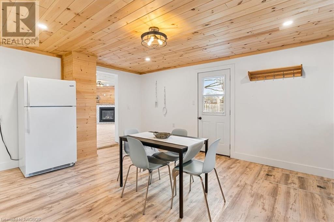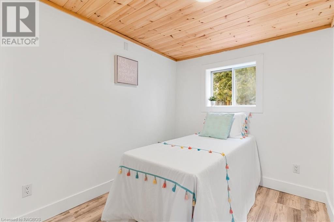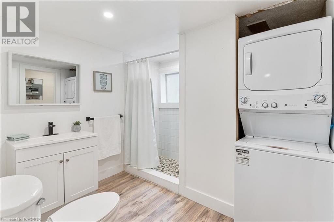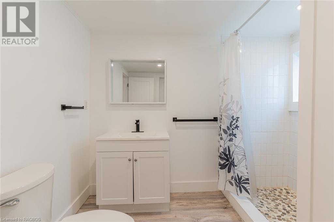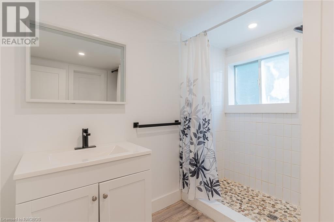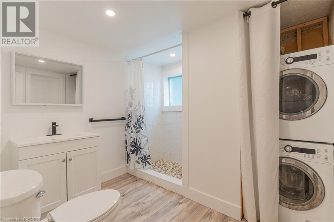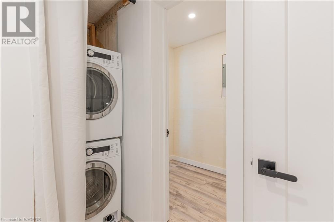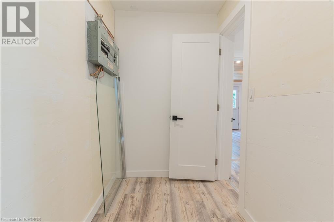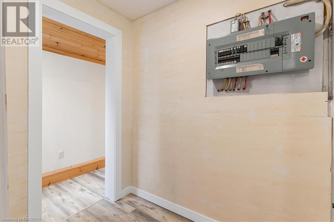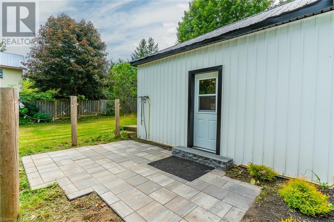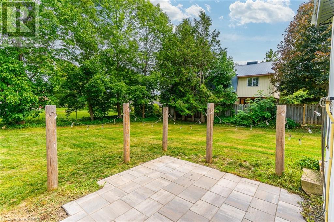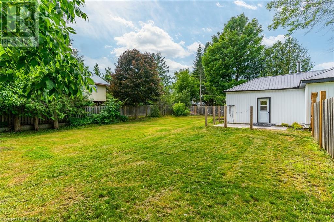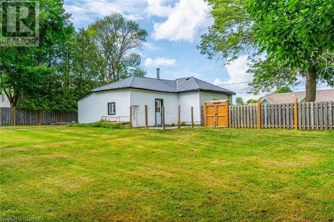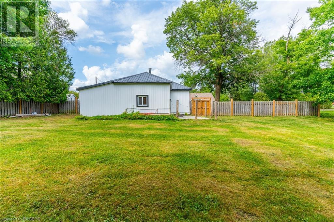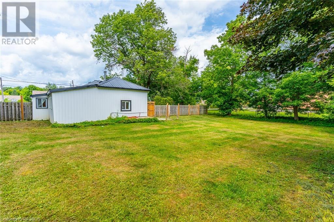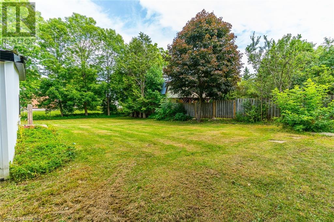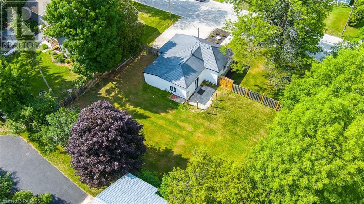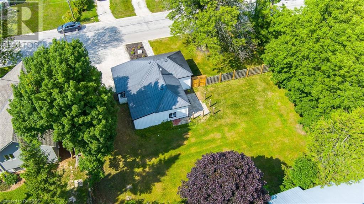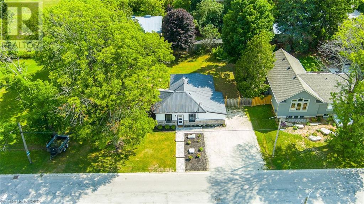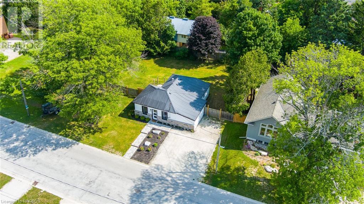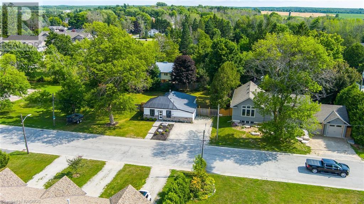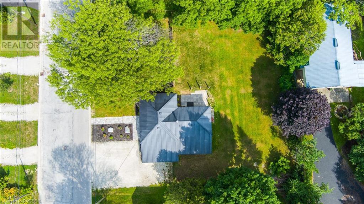183 William Street Wiarton, Ontario N0H 2T0
$409,900
Welcome to 183 William Street in the town of Wiarton on the Bruce Peninsula. The house has been completely renovated with new windows, all new plumbing and electrical, new sump pump, and updated throughout with modern flare. This approximately 1000 Sq Ft, 2 +1 bedroom and 1 Bathroom bungalow is conveniently located near the charming shops of downtown Wiarton, the school and all the amenities. As you enter the front of the home you are greeted with a spacious sunny living room. Cozy up in the livingroom in the winter with the gas fireplace. Two bedrooms adjoin, both with separate entrances. Use as bedrooms or one bedroom and an office. From the living room you come to the spacious eat in kitchen which has plenty of storage and working area. Just off the kitchen is the 3rd bedroom The completely renovated 3-piece bathroom/laundry room is central and accessible from the primary bedroom. The large double lot (105' x 99') has a fenced back yard and has been landscaped with a patio area just off the kitchen for barbecuing or entertaining. Fibre optic high-speed internet is now available at this property. With municipal water and sewer and a fabulous hospital, the conveniences of a major city with the charm of small-town living await. This modern turnkey home is ready for you and your family to call yours. Contact a REALTOR® today to book a viewing to see this property for yourself on the BRUCE PENINSULA! (id:42776)
Property Details
| MLS® Number | 40568565 |
| Property Type | Single Family |
| Amenities Near By | Airport, Beach, Golf Nearby, Hospital, Marina, Park, Place Of Worship, Playground, Schools, Shopping |
| Communication Type | High Speed Internet |
| Community Features | Community Centre |
| Features | Sump Pump |
| Parking Space Total | 2 |
Building
| Bathroom Total | 1 |
| Bedrooms Above Ground | 2 |
| Bedrooms Total | 2 |
| Appliances | Dryer, Refrigerator, Stove, Washer |
| Architectural Style | Bungalow |
| Basement Development | Unfinished |
| Basement Type | Crawl Space (unfinished) |
| Construction Style Attachment | Detached |
| Cooling Type | None |
| Exterior Finish | Stone, Vinyl Siding |
| Foundation Type | Block |
| Stories Total | 1 |
| Size Interior | 1000 |
| Type | House |
| Utility Water | Municipal Water |
Land
| Acreage | No |
| Land Amenities | Airport, Beach, Golf Nearby, Hospital, Marina, Park, Place Of Worship, Playground, Schools, Shopping |
| Landscape Features | Landscaped |
| Sewer | Municipal Sewage System |
| Size Depth | 99 Ft |
| Size Frontage | 105 Ft |
| Size Total Text | Under 1/2 Acre |
| Zoning Description | R1b |
Rooms
| Level | Type | Length | Width | Dimensions |
|---|---|---|---|---|
| Main Level | Office | 8'9'' x 7'5'' | ||
| Main Level | Bedroom | 13'1'' x 9'4'' | ||
| Main Level | 3pc Bathroom | Measurements not available | ||
| Main Level | Other | 6'3'' x 4'7'' | ||
| Main Level | Primary Bedroom | 12'0'' x 9'11'' | ||
| Main Level | Living Room | 17'3'' x 13'8'' | ||
| Main Level | Kitchen | 17'4'' x 13'3'' |
Utilities
| Natural Gas | Available |
| Telephone | Available |
https://www.realtor.ca/real-estate/26742317/183-william-street-wiarton
658 Berford St Unit #1
Wiarton, Ontario N0H 2T0
(519) 379-1053
(647) 849-3180
www.teamlisk.com/
Interested?
Contact us for more information

