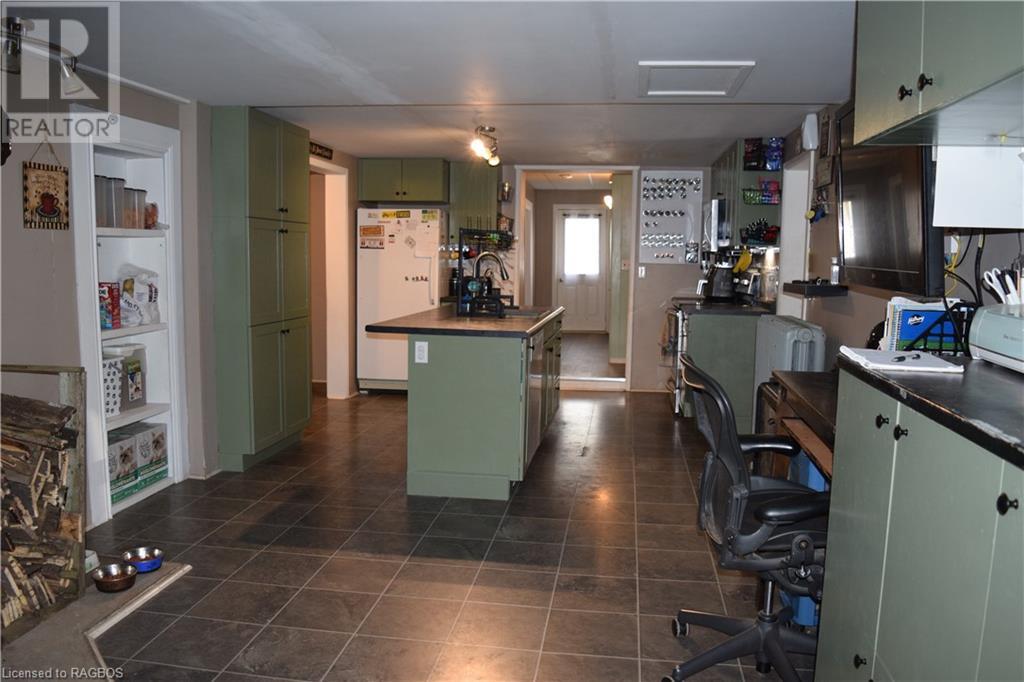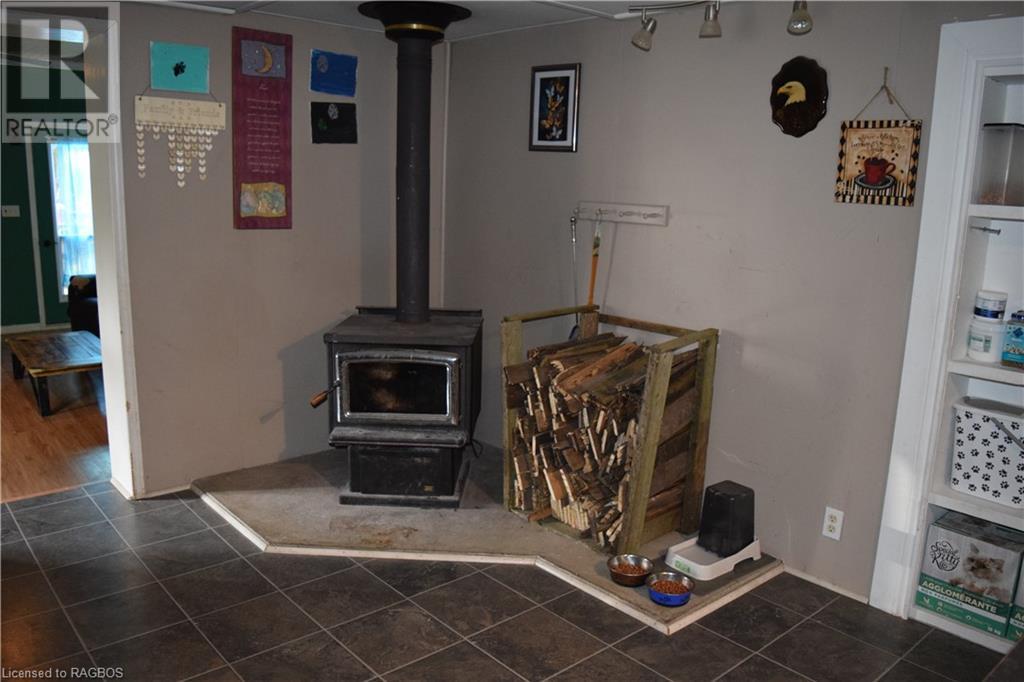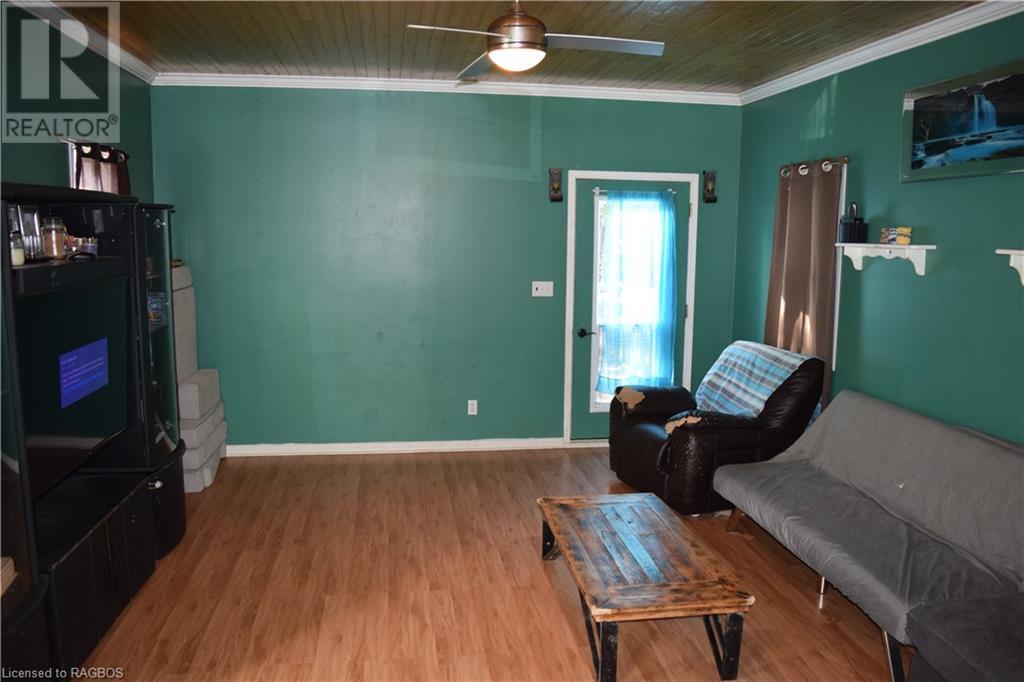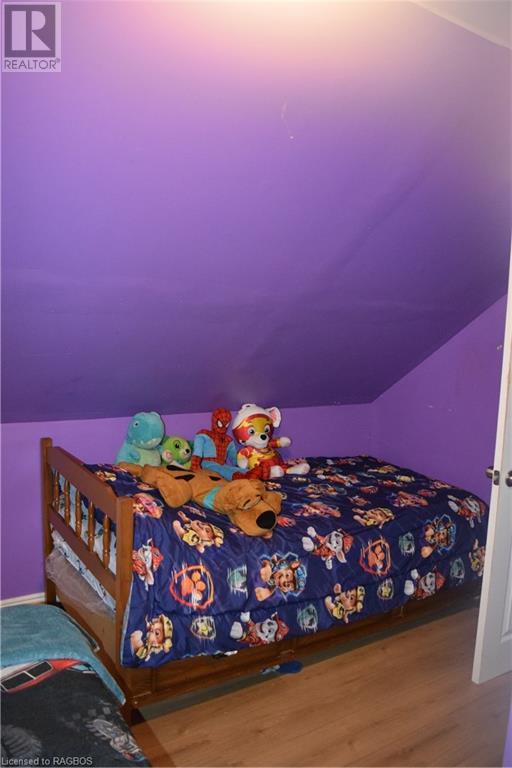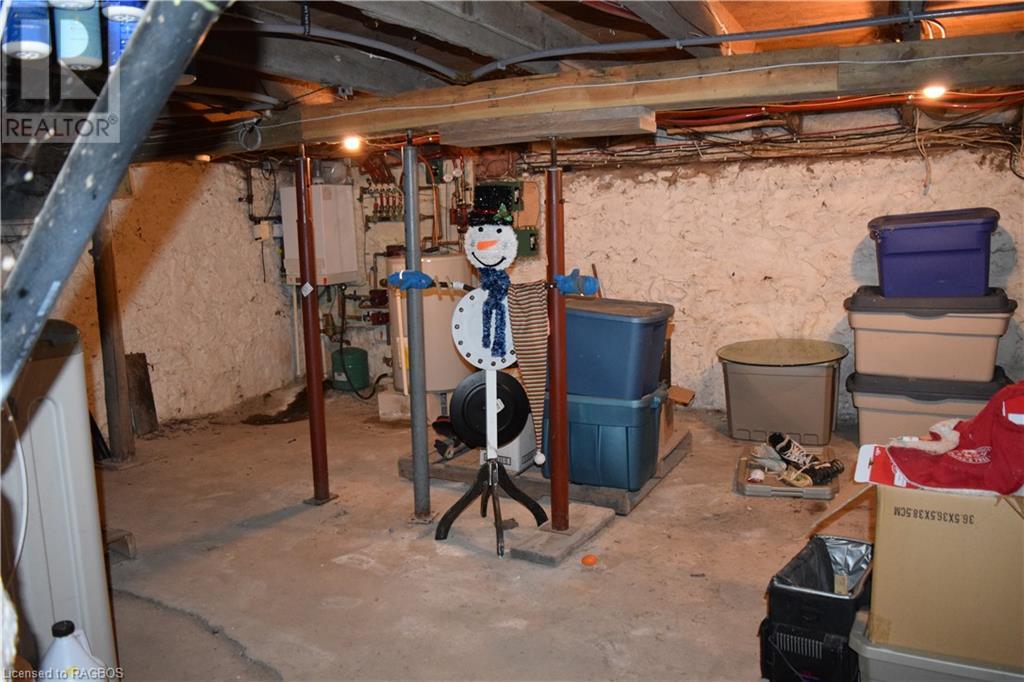185 4th Street Sw Chesley, Ontario N0G 1L0
$399,000
BONUS: Intown property, w/1/2 acre, deep mature treed lot, w/shop, detached garage & covered carport. House is a 4 bedroom 1 1/2 bath, main floor laundry. Heated throughout with Natural Gas, w/in-floor heat in the Living room & rads throughout the house w/back up cozy wood stove. The property is partially fenced, very private back yard. Mature treed lot, also featuring some fruit trees. Upgrades over the years: w/metal roof, newer windows, Kitchen & Bathroom updates, electrical, hot water gas heating system (water on demand), new shingles. Detached garage: 14'4 x 20'6. Carport: 10' x 20'6. Shop: 25' x 21'4. Main floor, Laundry room, located behind the kitchen shelving unit. The unit is the door to that area. (id:42776)
Property Details
| MLS® Number | 40662505 |
| Property Type | Single Family |
| Amenities Near By | Hospital, Park, Schools, Shopping |
| Communication Type | Internet Access |
| Equipment Type | None |
| Features | Paved Driveway |
| Parking Space Total | 6 |
| Rental Equipment Type | None |
| Structure | Workshop, Playground, Shed, Porch |
Building
| Bathroom Total | 2 |
| Bedrooms Above Ground | 4 |
| Bedrooms Total | 4 |
| Appliances | Dishwasher, Refrigerator, Stove, Water Meter |
| Basement Development | Unfinished |
| Basement Type | Partial (unfinished) |
| Construction Style Attachment | Detached |
| Cooling Type | Window Air Conditioner |
| Exterior Finish | Brick, Vinyl Siding |
| Fire Protection | Smoke Detectors |
| Fixture | Ceiling Fans |
| Foundation Type | Stone |
| Half Bath Total | 1 |
| Heating Fuel | Natural Gas, Geo Thermal |
| Heating Type | Baseboard Heaters, In Floor Heating, Stove |
| Stories Total | 2 |
| Size Interior | 1255 Sqft |
| Type | House |
| Utility Water | Municipal Water |
Parking
| Detached Garage |
Land
| Access Type | Road Access |
| Acreage | No |
| Fence Type | Partially Fenced |
| Land Amenities | Hospital, Park, Schools, Shopping |
| Landscape Features | Landscaped |
| Sewer | Municipal Sewage System |
| Size Depth | 354 Ft |
| Size Frontage | 70 Ft |
| Size Irregular | 0.57 |
| Size Total | 0.57 Ac|1/2 - 1.99 Acres |
| Size Total Text | 0.57 Ac|1/2 - 1.99 Acres |
| Zoning Description | R2 |
Rooms
| Level | Type | Length | Width | Dimensions |
|---|---|---|---|---|
| Second Level | 2pc Bathroom | 5'4'' x 5'8'' | ||
| Second Level | Other | 7'5'' x 10'9'' | ||
| Second Level | Bedroom | 10'1'' x 5'0'' | ||
| Second Level | Bedroom | 10'7'' x 8'7'' | ||
| Main Level | Laundry Room | 15'0'' x 6'6'' | ||
| Main Level | Primary Bedroom | 9'5'' x 13'2'' | ||
| Main Level | Bedroom | 8'4'' x 11'1'' | ||
| Main Level | 4pc Bathroom | 8'9'' x 4'7'' | ||
| Main Level | Foyer | 18'1'' x 4'1'' | ||
| Main Level | Office | 10'5'' x 5'1'' | ||
| Main Level | Porch | 5'2'' x 6'8'' | ||
| Main Level | Kitchen | 23'4'' x 11'7'' | ||
| Main Level | Dining Room | 9'3'' x 6'4'' | ||
| Main Level | Family Room | 17'3'' x 14'3'' |
Utilities
| Cable | Available |
| Electricity | Available |
| Natural Gas | Available |
| Telephone | Available |
https://www.realtor.ca/real-estate/27541425/185-4th-street-sw-chesley
606 Goderich St., P.o. Box 880
Port Elgin, Ontario N0H 2C0
(519) 797-1007
(519) 797-3009
Interested?
Contact us for more information










