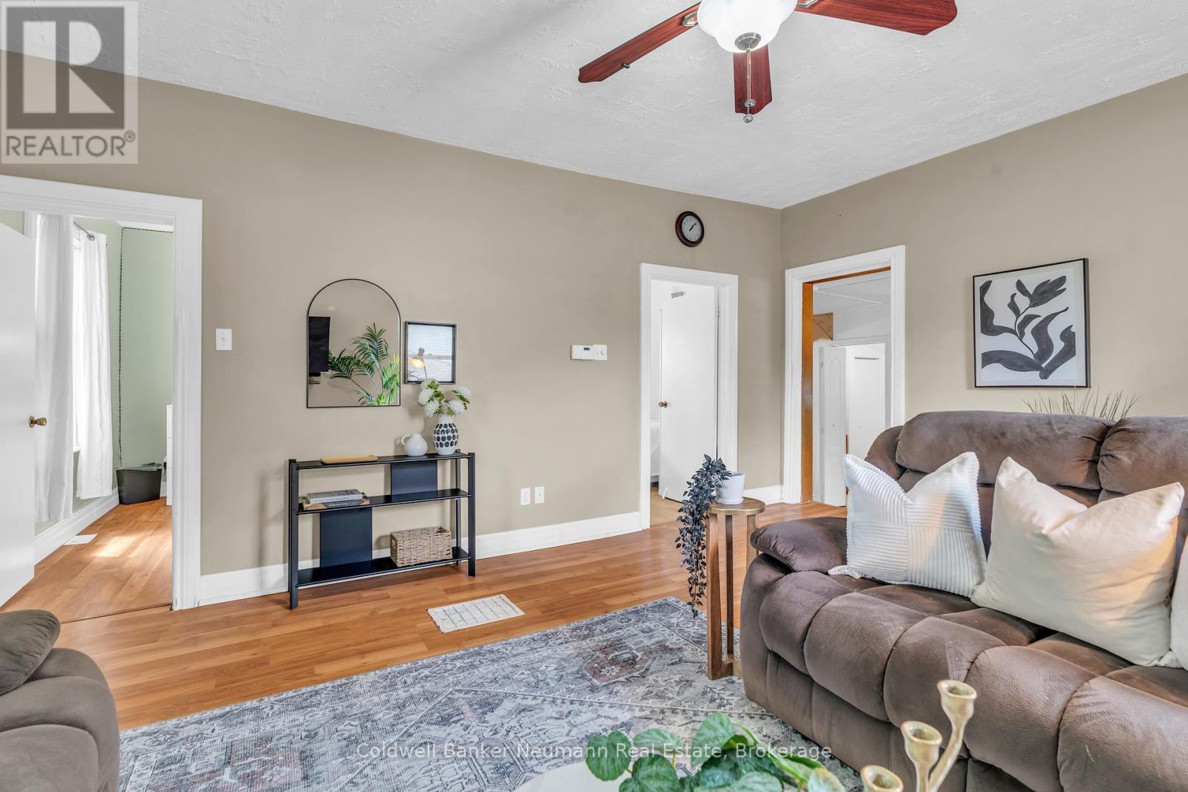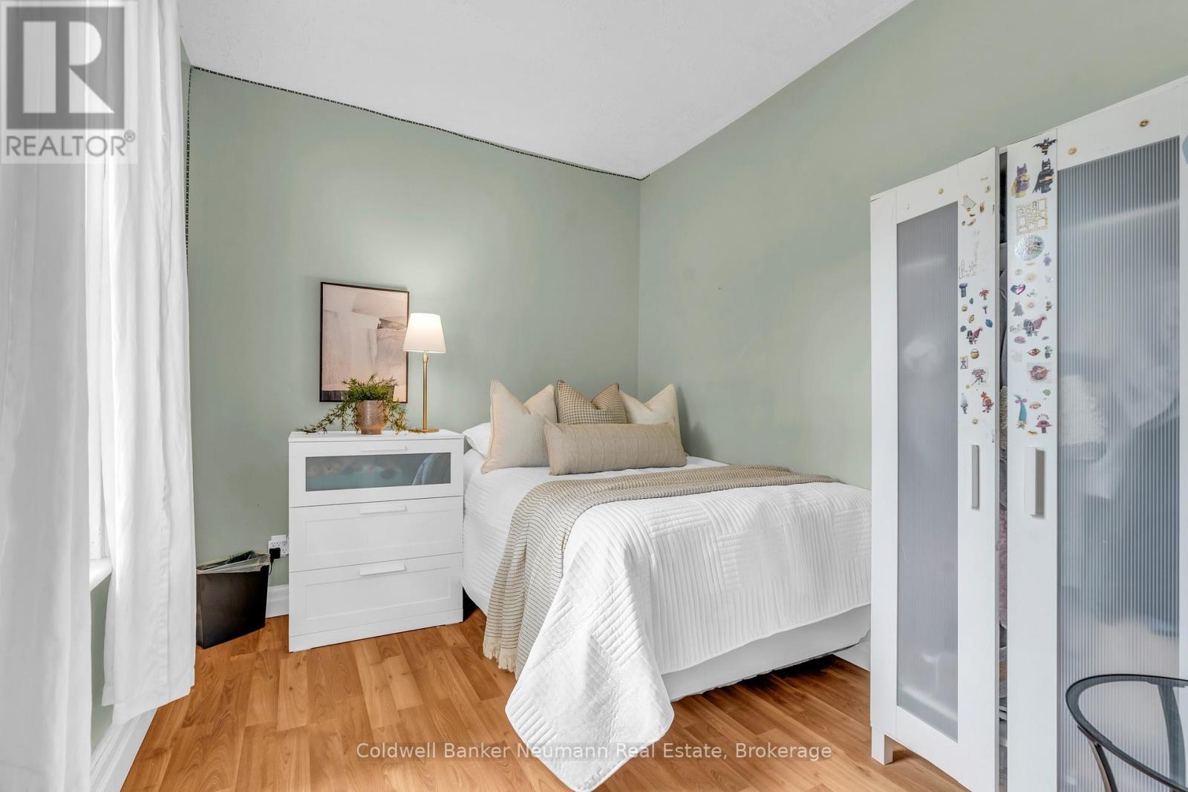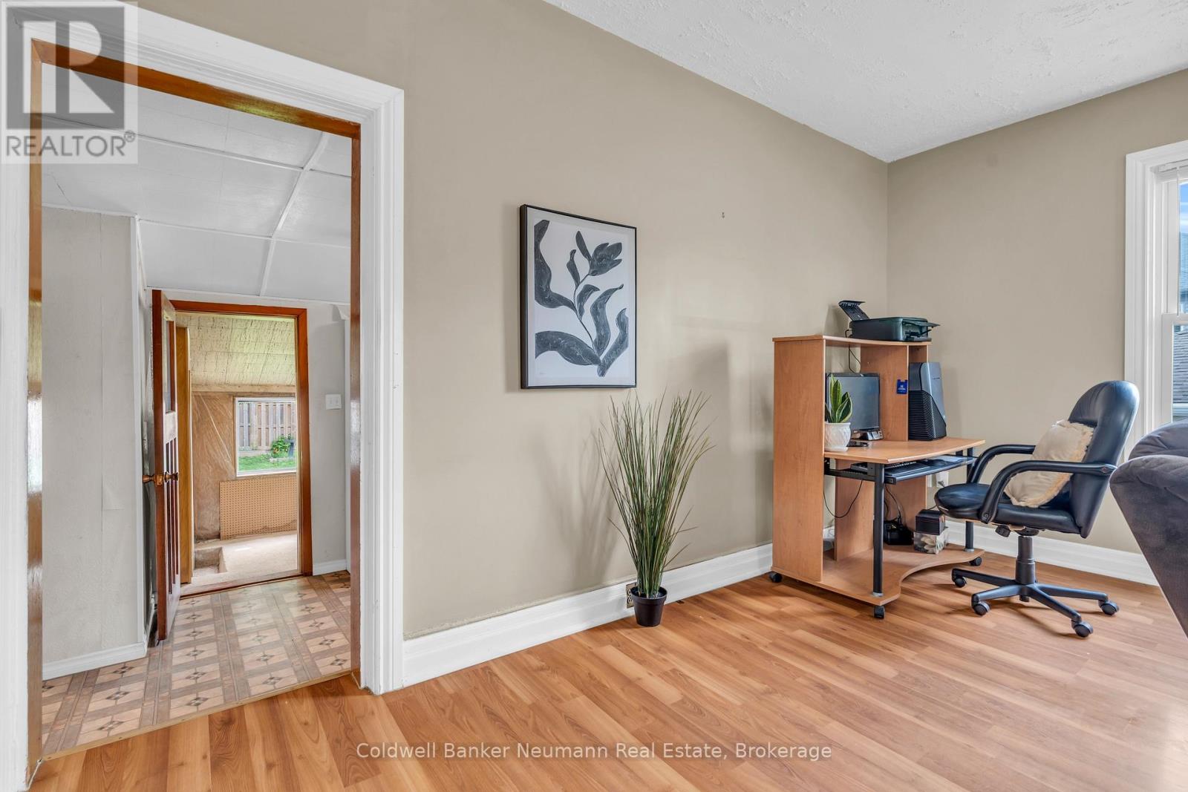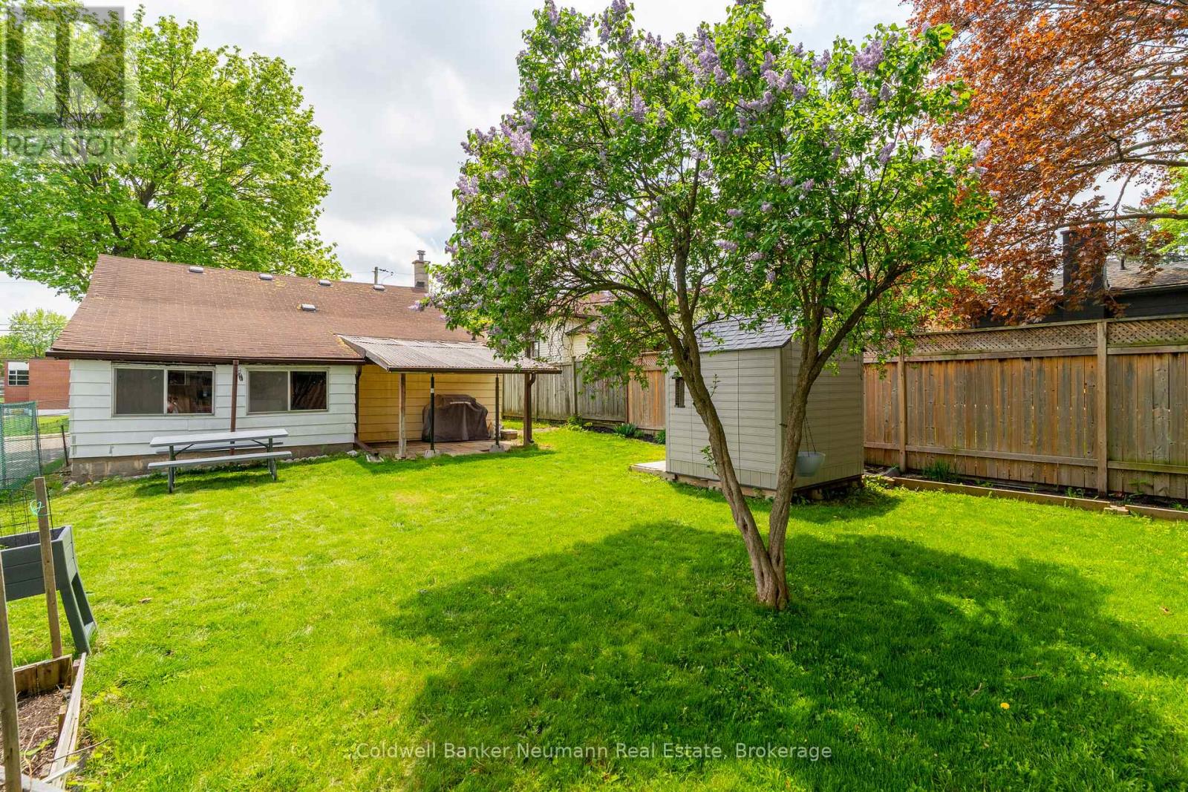185 Liverpool Street Guelph, Ontario N1H 2L5
$549,900
185 Liverpool is a sweet little bungalow full of charm and possibility. Tucked on a tree-lined street just a short walk from all the shops, cafés, parks, and culture of downtown Guelph, this 2-bedroom, 1-bath home is a rare find, especially at this price point. The fully fenced backyard is perfect for pets, kids, or summer BBQ's, and the sunny gardens are prepped and ready for your summer veggies. Inside, you'll find a cozy layout with original character and room to make it your own. Liverpool is a well-known downtown street, surrounded by beautiful character homes, an address that's always in demand. Buying here means you're not just getting a great location, you're making a smart move in one of Guelph's most established neighbourhoods.You'll love being able to stroll to shops, the farmers' market, great restaurants, local events, and everything downtown has to offer. Whether you're a first-time buyer or someone dreaming of a detached home close to it all, this one offers incredible value. At this price, you could buy a condo, or you could own a detached home with outdoor space, privacy, and all of downtown at your doorstep. The opportunity is real. (id:42776)
Property Details
| MLS® Number | X12158338 |
| Property Type | Single Family |
| Community Name | Downtown |
| Amenities Near By | Public Transit, Schools |
| Equipment Type | Water Heater |
| Features | Carpet Free |
| Parking Space Total | 1 |
| Rental Equipment Type | Water Heater |
| Structure | Shed |
Building
| Bathroom Total | 1 |
| Bedrooms Above Ground | 2 |
| Bedrooms Total | 2 |
| Age | 100+ Years |
| Appliances | Dryer, Stove, Washer, Refrigerator |
| Architectural Style | Bungalow |
| Basement Development | Unfinished |
| Basement Type | Partial (unfinished) |
| Construction Style Attachment | Detached |
| Exterior Finish | Aluminum Siding |
| Foundation Type | Stone |
| Heating Fuel | Natural Gas |
| Heating Type | Forced Air |
| Stories Total | 1 |
| Size Interior | 700 - 1,100 Ft2 |
| Type | House |
| Utility Water | Municipal Water |
Parking
| No Garage |
Land
| Acreage | No |
| Fence Type | Fenced Yard |
| Land Amenities | Public Transit, Schools |
| Sewer | Sanitary Sewer |
| Size Depth | 105 Ft |
| Size Frontage | 34 Ft ,6 In |
| Size Irregular | 34.5 X 105 Ft |
| Size Total Text | 34.5 X 105 Ft |
| Zoning Description | R1b |
Rooms
| Level | Type | Length | Width | Dimensions |
|---|---|---|---|---|
| Main Level | Bathroom | 2.04 m | 2.62 m | 2.04 m x 2.62 m |
| Main Level | Bedroom | 3.4 m | 2.57 m | 3.4 m x 2.57 m |
| Main Level | Kitchen | 5.99 m | 2.62 m | 5.99 m x 2.62 m |
| Main Level | Living Room | 4.6 m | 5.37 m | 4.6 m x 5.37 m |
| Main Level | Primary Bedroom | 3.44 m | 2.64 m | 3.44 m x 2.64 m |
| Main Level | Other | 4.26 m | 2.06 m | 4.26 m x 2.06 m |
https://www.realtor.ca/real-estate/28334438/185-liverpool-street-guelph-downtown-downtown

824 Gordon Street
Guelph, Ontario N1G 1Y7
(519) 821-3600
(519) 821-3660
www.cbn.on.ca/
Contact Us
Contact us for more information





























