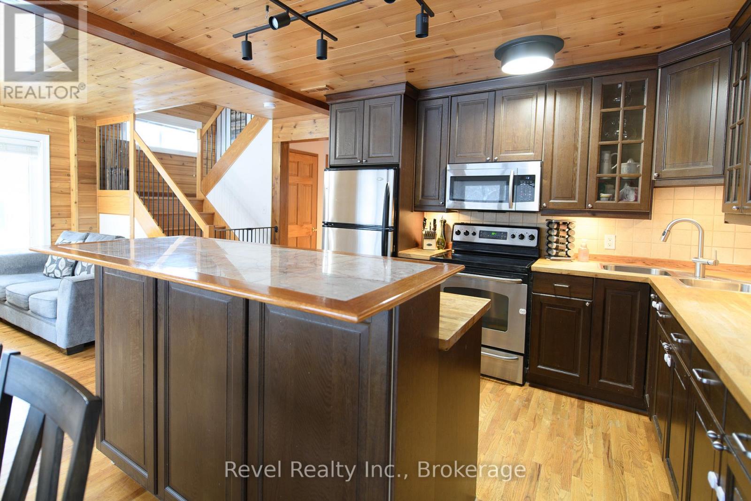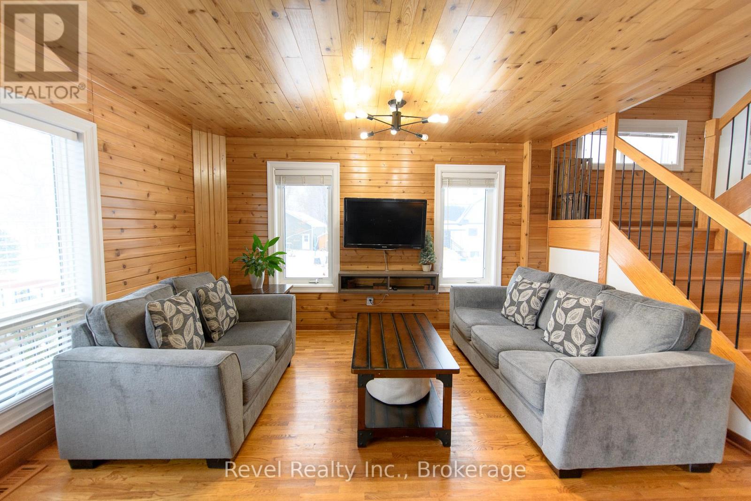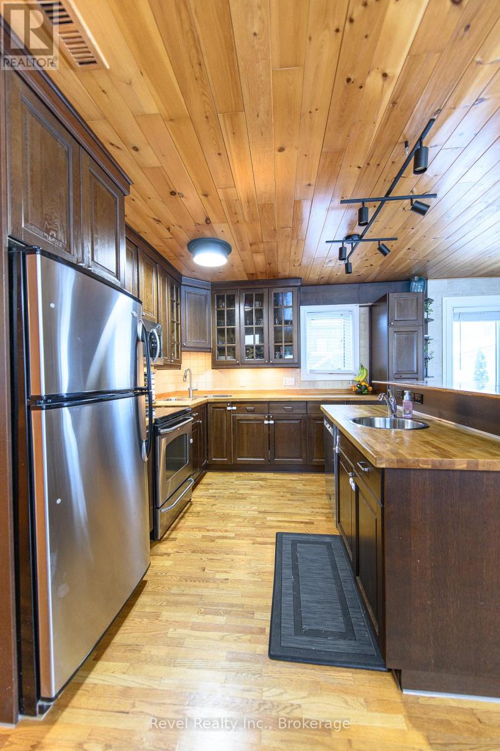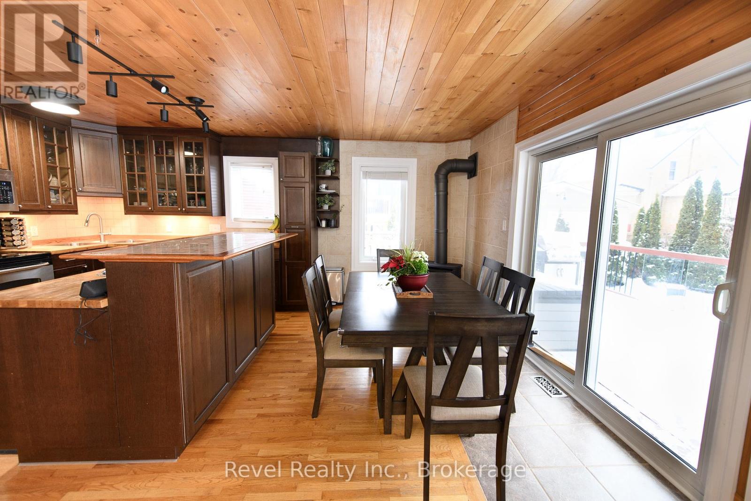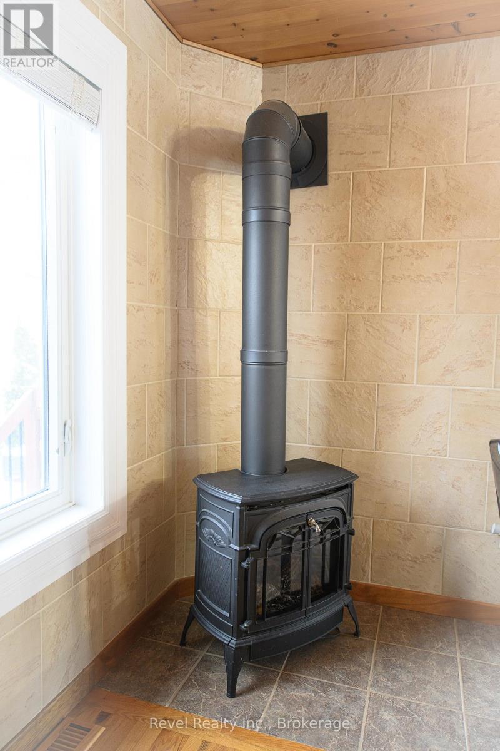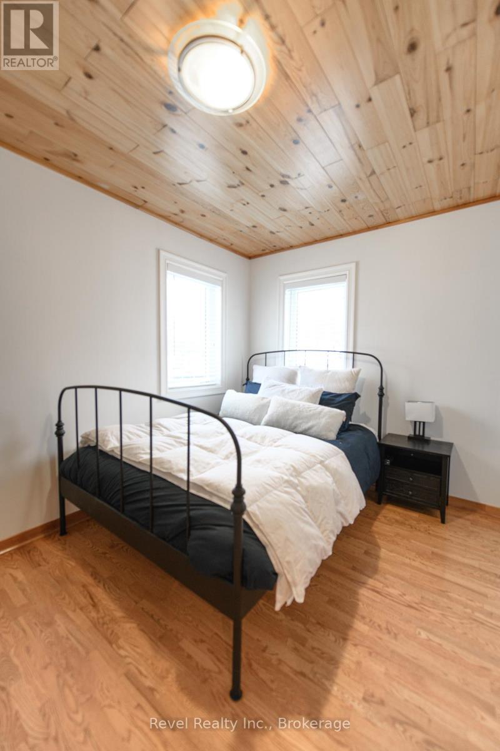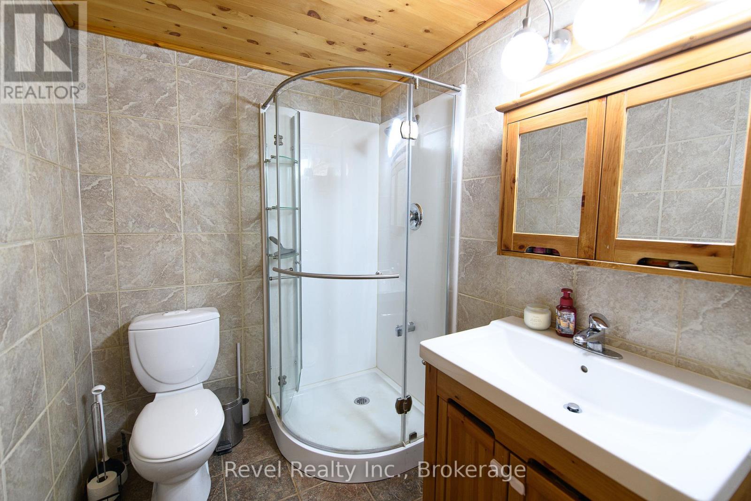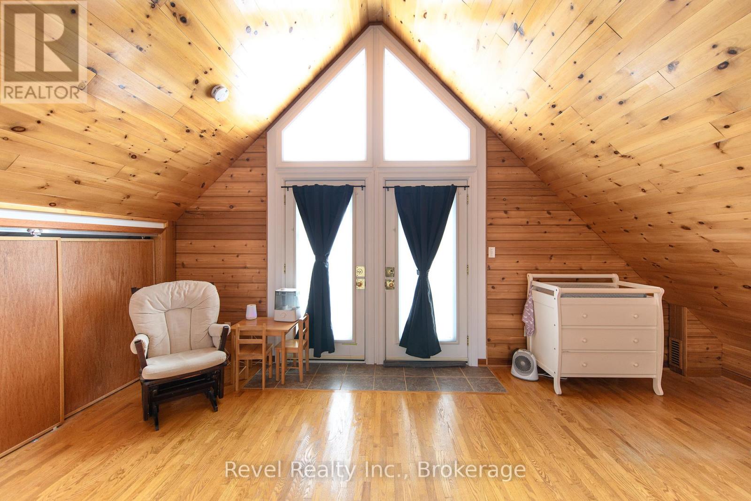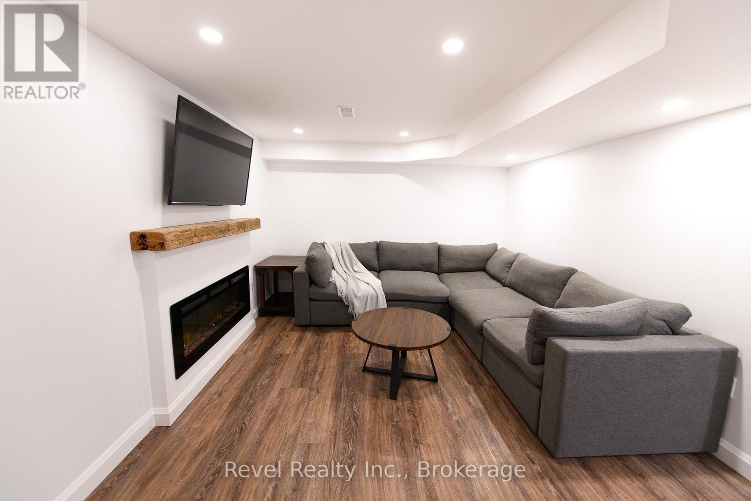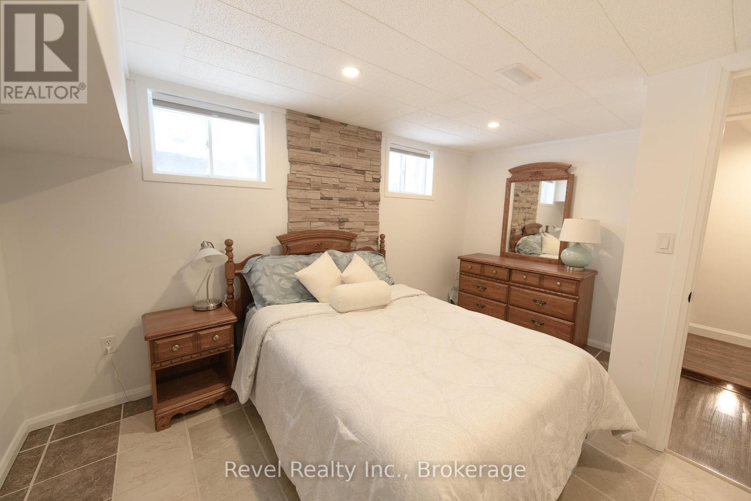186 Richmond Street Meaford, Ontario N4L 1B3
$685,000
Welcome to 186 Richmond St., Meaford, where charm meets functionality in this custom-built 2-story home (2007), perfect for an active, outdoorsy family. Ideally located within walking distance to shopping, schools, the library, Meaford Arts Centre, Georgian Bay, and the Georgian Trail, and just a short drive to skiing and hiking trails, this 4-bedroom, 2-bathroom home is a gateway to year-round adventure. The open-concept main floor offers a cozy living room, a dining area with walkout access to the backyard, and a chefs kitchen featuring butcher block countertops, stainless steel appliances, and a center island, all complemented by hardwood floors and warm wood accents for a chalet-like feel. The mudroom, with direct access to the 1.5-car garage and a newly purchased washer and dryer, is perfect for an active lifestyle. Upstairs, the generously sized bedrooms offer vaulted ceilings, ample storage, and floor-to-ceiling windows, with one bedroom opening to a private upper deck. The finished basement includes a cozy family room, a fourth bedroom, and plenty of storage with updated vinyl flooring. The backyard is perfect for entertaining, BBQs, and playtime, while utility costs remain affordable (gas: $1,020, water: $2,160, hydro: $1,500). Furnace (2021) and A/C (2007), windows (2007) and shingles (2007), this home is move-in ready and awaiting its next chapter in Meaford's idyllic setting and small town charm. (id:42776)
Property Details
| MLS® Number | X11900423 |
| Property Type | Single Family |
| Community Name | Meaford |
| Amenities Near By | Beach, Hospital, Schools |
| Equipment Type | None |
| Features | Flat Site |
| Parking Space Total | 5 |
| Rental Equipment Type | None |
| Structure | Deck, Porch |
Building
| Bathroom Total | 2 |
| Bedrooms Above Ground | 4 |
| Bedrooms Total | 4 |
| Age | 16 To 30 Years |
| Amenities | Fireplace(s) |
| Appliances | Water Meter, Dishwasher, Dryer, Microwave, Stove, Water Heater, Washer, Refrigerator |
| Basement Development | Finished |
| Basement Type | N/a (finished) |
| Construction Style Attachment | Detached |
| Cooling Type | Central Air Conditioning |
| Exterior Finish | Brick, Wood |
| Fire Protection | Smoke Detectors |
| Fireplace Present | Yes |
| Fireplace Total | 2 |
| Foundation Type | Concrete, Poured Concrete |
| Heating Fuel | Natural Gas |
| Heating Type | Forced Air |
| Stories Total | 2 |
| Size Interior | 1,500 - 2,000 Ft2 |
| Type | House |
| Utility Water | Municipal Water |
Parking
| Attached Garage |
Land
| Acreage | No |
| Land Amenities | Beach, Hospital, Schools |
| Sewer | Sanitary Sewer |
| Size Depth | 100 Ft ,1 In |
| Size Frontage | 50 Ft ,3 In |
| Size Irregular | 50.3 X 100.1 Ft ; 100.14 Ft X 50.26 Ft X100.91 Ftx50.18 Ft |
| Size Total Text | 50.3 X 100.1 Ft ; 100.14 Ft X 50.26 Ft X100.91 Ftx50.18 Ft|under 1/2 Acre |
| Zoning Description | R3 |
Rooms
| Level | Type | Length | Width | Dimensions |
|---|---|---|---|---|
| Second Level | Primary Bedroom | 3.83 m | 5.8 m | 3.83 m x 5.8 m |
| Second Level | Bedroom | 4.25 m | 5.96 m | 4.25 m x 5.96 m |
| Second Level | Bathroom | 2.42 m | 3.44 m | 2.42 m x 3.44 m |
| Basement | Bedroom | 4.15 m | 3.28 m | 4.15 m x 3.28 m |
| Basement | Utility Room | 4.9 m | 6.74 m | 4.9 m x 6.74 m |
| Basement | Recreational, Games Room | 5.07 m | 3.26 m | 5.07 m x 3.26 m |
| Main Level | Living Room | 5.42 m | 3.61 m | 5.42 m x 3.61 m |
| Main Level | Kitchen | 2.94 m | 3.41 m | 2.94 m x 3.41 m |
| Main Level | Dining Room | 155 m | 3.41 m | 155 m x 3.41 m |
| Main Level | Laundry Room | 2.92 m | 2.29 m | 2.92 m x 2.29 m |
| Main Level | Bedroom | 3.8 m | 3.09 m | 3.8 m x 3.09 m |
| Main Level | Bathroom | 1.79 m | 2.28 m | 1.79 m x 2.28 m |
Utilities
| Sewer | Installed |
https://www.realtor.ca/real-estate/27753352/186-richmond-street-meaford-meaford
77 Simcoe Street, Studio 1
Collingwood, Ontario L9Y 4W3
(855) 738-3547
Contact Us
Contact us for more information



