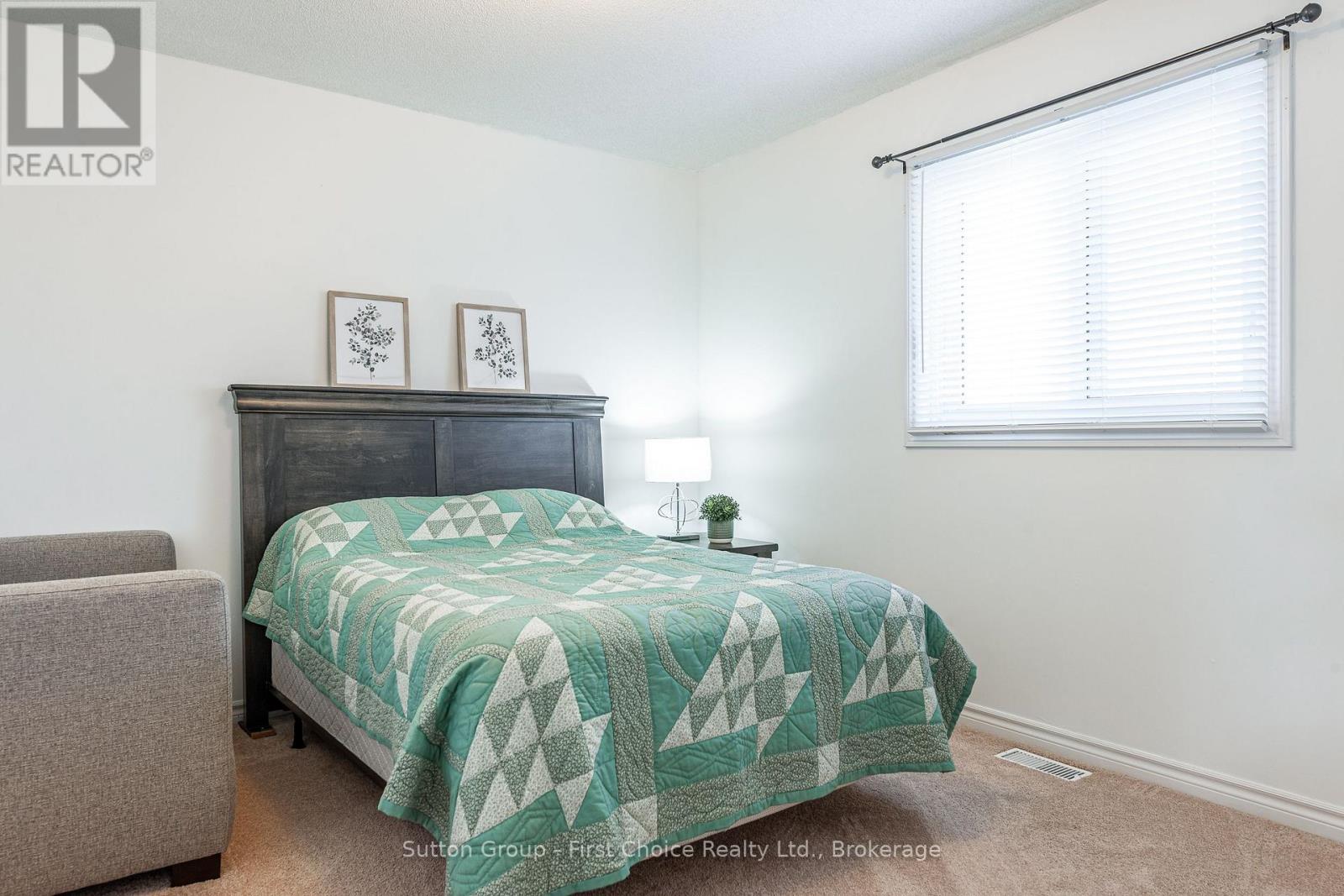187 Blenheim Court West Perth, Ontario N0K 1N0
$677,000
Welcome to 187 Blenheim Court, Mitchell, ON! This meticulously maintained 4-bedroom raised bungalow is nestled in a peaceful court, offering a bright and welcoming atmosphere throughout. With thoughtful updates and exceptional care over the years, this home blends comfort and style seamlessly.One of the standout features of this property is the expansive basement, which provides endless possibilities. Featuring a renovated bathroom and a large rec room, it's ideal for creating a granny suite, accommodating adult children, or offering a private space for guests or extended family. Whether you envision a self-contained living area with potential for a kitchenette or simply a cozy retreat with ample room to relax, the basement offers the perfect balance of versatility and privacy. Additional updates include renovated main floor and basement bathrooms, an electric stove, dishwasher, sump pump, and a brand-new garage door opener. The home is energy-efficient with excellent heating and cooling, while the professionally landscaped yard enhances curb appeal and complements the charming, covered rear deck. If you're looking for a raised bungalow that offers spacious living, a flexible basement perfect for multi-generational living, and a quiet, family-friendly neighborhood, this home could be exactly what you need! (id:42776)
Property Details
| MLS® Number | X11977199 |
| Property Type | Single Family |
| Community Name | 65 - Town of Mitchell |
| Features | Sump Pump |
| Parking Space Total | 6 |
Building
| Bathroom Total | 2 |
| Bedrooms Above Ground | 3 |
| Bedrooms Below Ground | 1 |
| Bedrooms Total | 4 |
| Appliances | Dishwasher, Dryer, Garage Door Opener, Microwave, Refrigerator, Stove, Washer, Window Coverings |
| Architectural Style | Raised Bungalow |
| Basement Development | Partially Finished |
| Basement Type | Full (partially Finished) |
| Construction Style Attachment | Detached |
| Cooling Type | Central Air Conditioning |
| Exterior Finish | Brick, Vinyl Siding |
| Fireplace Present | Yes |
| Foundation Type | Poured Concrete |
| Heating Fuel | Natural Gas |
| Heating Type | Forced Air |
| Stories Total | 1 |
| Type | House |
| Utility Water | Municipal Water |
Parking
| Attached Garage | |
| Garage |
Land
| Acreage | No |
| Sewer | Sanitary Sewer |
| Size Depth | 105 Ft |
| Size Frontage | 69 Ft |
| Size Irregular | 69 X 105 Ft |
| Size Total Text | 69 X 105 Ft|under 1/2 Acre |
| Zoning Description | R2 |
Rooms
| Level | Type | Length | Width | Dimensions |
|---|---|---|---|---|
| Basement | Recreational, Games Room | 4.7 m | 12.16 m | 4.7 m x 12.16 m |
| Basement | Utility Room | 4.5 m | 6.13 m | 4.5 m x 6.13 m |
| Basement | Bathroom | 2.21 m | 2.38 m | 2.21 m x 2.38 m |
| Basement | Bedroom | 2.7 m | 4.3 m | 2.7 m x 4.3 m |
| Main Level | Bathroom | 3.32 m | 2.38 m | 3.32 m x 2.38 m |
| Main Level | Bedroom | 3.32 m | 3.32 m | 3.32 m x 3.32 m |
| Main Level | Bedroom 2 | 4.33 m | 3.36 m | 4.33 m x 3.36 m |
| Main Level | Dining Room | 1.55 m | 2.44 m | 1.55 m x 2.44 m |
| Main Level | Foyer | 3.11 m | 1.8 m | 3.11 m x 1.8 m |
| Main Level | Kitchen | 4.3 m | 4.6 m | 4.3 m x 4.6 m |
| Main Level | Living Room | 5 m | 5.67 m | 5 m x 5.67 m |
| Main Level | Primary Bedroom | 4.33 m | 4 m | 4.33 m x 4 m |

151 Downie St
Stratford, Ontario N5A 1X2
(519) 271-5515
www.suttonfirstchoice.com/
Contact Us
Contact us for more information
























